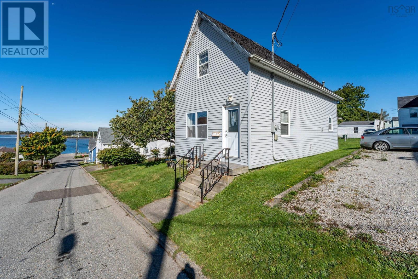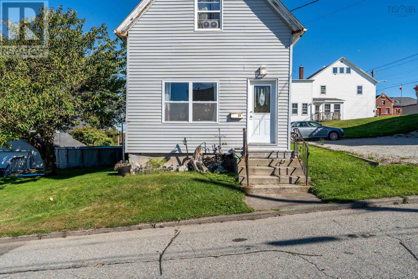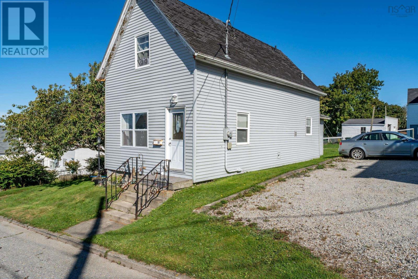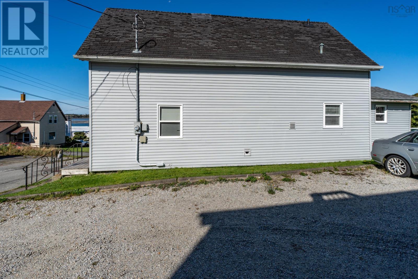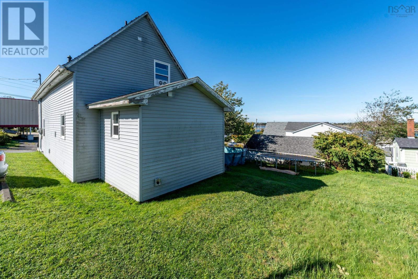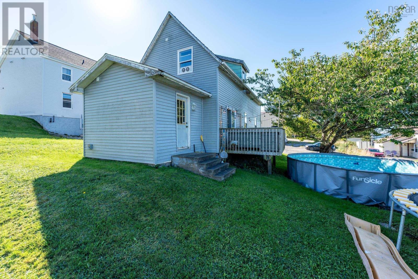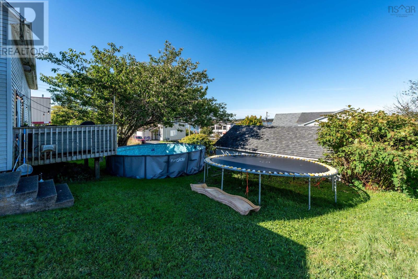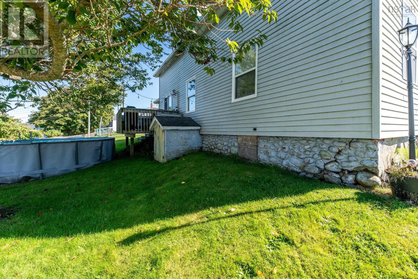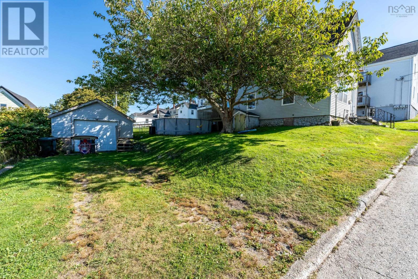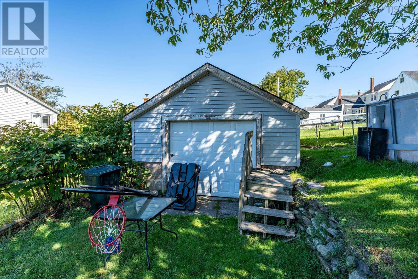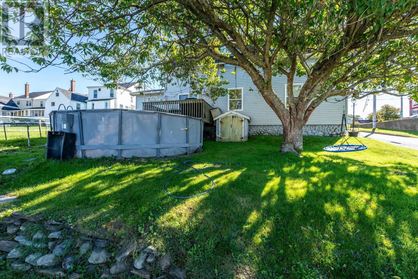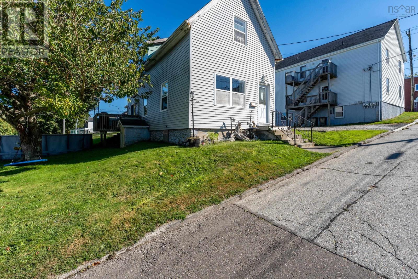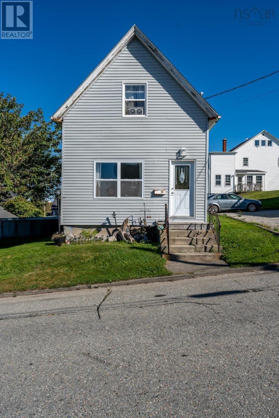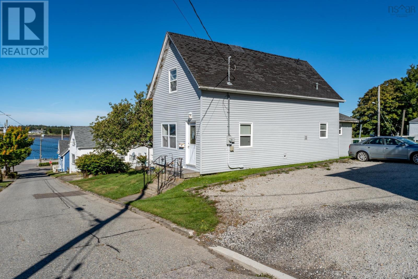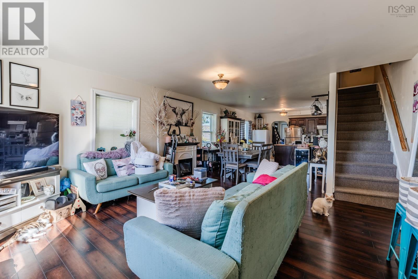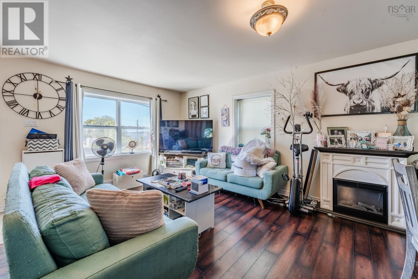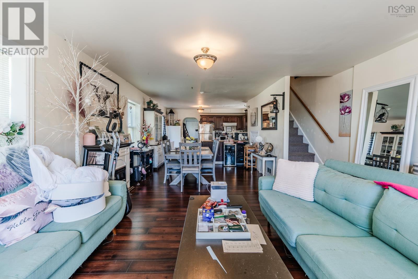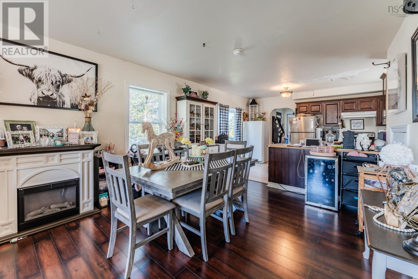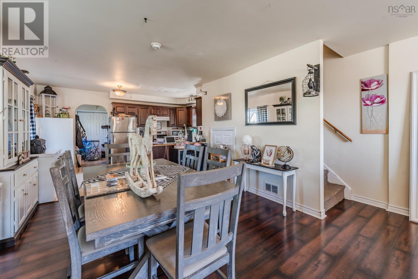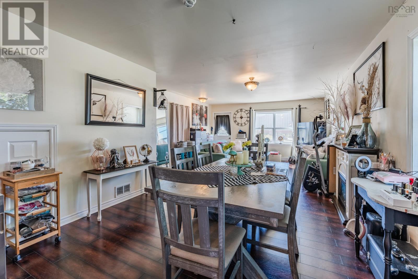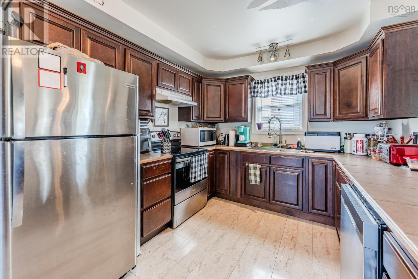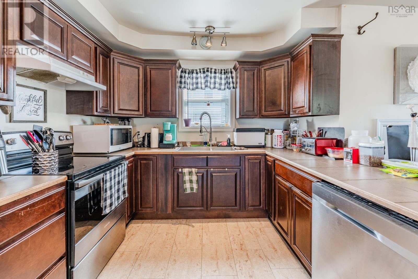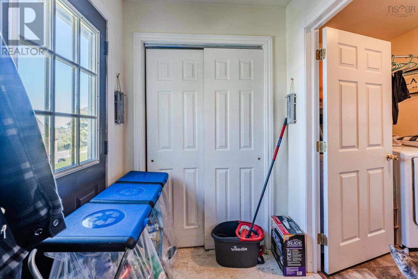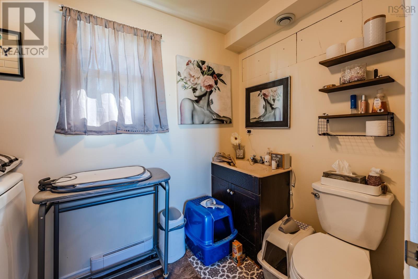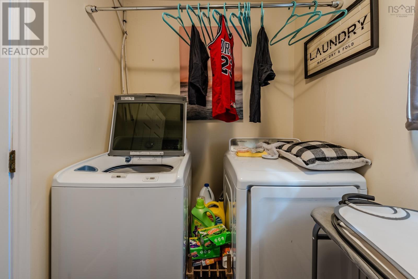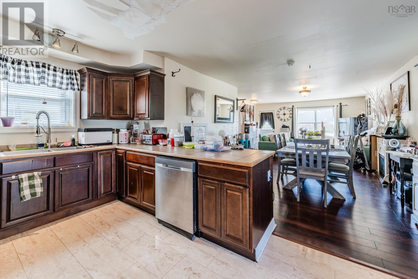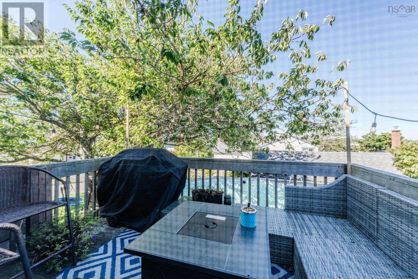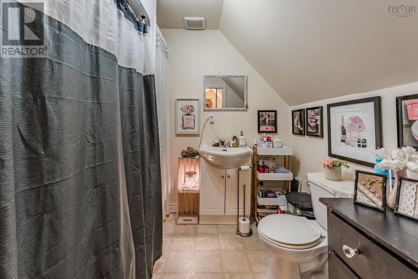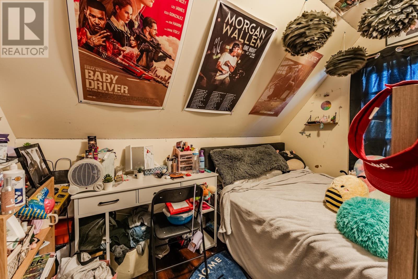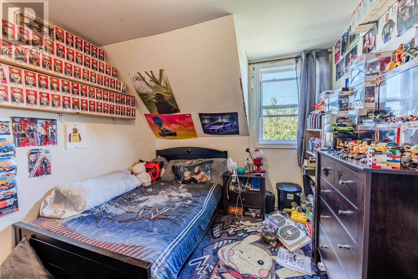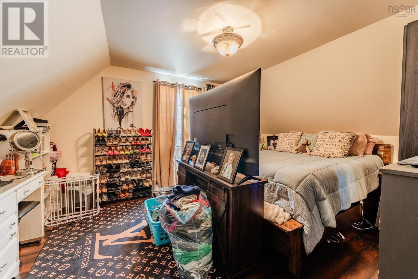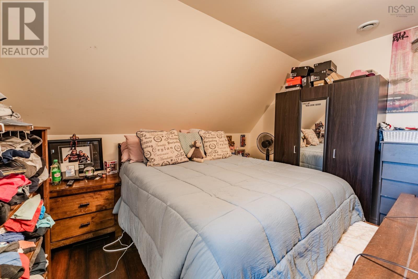3 Bedroom
2 Bathroom
1034 sqft
Landscaped
$179,900
Great location! This 3-bedroom, 1.5-bathroom home is a perfect starter family home or revenue property, conveniently located in the centre of Yarmouth, Nova Scotia with walking distance to downtown amenities and close to the public transit route. The main floor offers an open-concept living and dining area with sliding glass doors that lead to a west-facing deck, ideal for sunsets. You'll also find a practical kitchen, laundry room with a half bath, and a convenient mudroom off the back entrance. Upstairs, there are three cozy bedrooms and a full 4-piece bathroom. Enjoy harbour views, a decent-sized yard, and a detached single-car garage. Updates include an air-exchange system, electric baseboard heating, 200-amp electrical service, and most newer plumbing. (id:25286)
Property Details
|
MLS® Number
|
202423049 |
|
Property Type
|
Single Family |
|
Community Name
|
Yarmouth |
|
Amenities Near By
|
Golf Course, Park, Playground, Public Transit, Shopping, Place Of Worship, Beach |
|
Community Features
|
Recreational Facilities, School Bus |
|
Features
|
Sloping |
|
View Type
|
Harbour |
Building
|
Bathroom Total
|
2 |
|
Bedrooms Above Ground
|
3 |
|
Bedrooms Total
|
3 |
|
Appliances
|
Stove, Refrigerator |
|
Basement Development
|
Unfinished |
|
Basement Type
|
Partial (unfinished) |
|
Construction Style Attachment
|
Detached |
|
Exterior Finish
|
Vinyl, Other |
|
Flooring Type
|
Ceramic Tile, Laminate |
|
Foundation Type
|
Poured Concrete, Stone |
|
Half Bath Total
|
1 |
|
Stories Total
|
2 |
|
Size Interior
|
1034 Sqft |
|
Total Finished Area
|
1034 Sqft |
|
Type
|
House |
|
Utility Water
|
Municipal Water |
Parking
|
Garage
|
|
|
Detached Garage
|
|
|
Gravel
|
|
Land
|
Acreage
|
No |
|
Land Amenities
|
Golf Course, Park, Playground, Public Transit, Shopping, Place Of Worship, Beach |
|
Landscape Features
|
Landscaped |
|
Sewer
|
Municipal Sewage System |
|
Size Irregular
|
0.0996 |
|
Size Total
|
0.0996 Ac |
|
Size Total Text
|
0.0996 Ac |
Rooms
| Level |
Type |
Length |
Width |
Dimensions |
|
Second Level |
Bath (# Pieces 1-6) |
|
|
7.7 x 7.0 |
|
Second Level |
Bedroom |
|
|
7.5 x 7.3 + 3.0 x 2.2 |
|
Second Level |
Bedroom |
|
|
9.7 x 9.3 |
|
Second Level |
Primary Bedroom |
|
|
15.8 x 11.11 + 3.3 x 3.0 |
|
Main Level |
Living Room |
|
|
15.5 x 15.5 |
|
Main Level |
Dining Room |
|
|
12.1 x 8.10 |
|
Main Level |
Kitchen |
|
|
15.8 x 8.10 |
|
Main Level |
Mud Room |
|
|
7.3 x 5.3 |
|
Main Level |
Laundry / Bath |
|
|
9.7 x 5.6 |
https://www.realtor.ca/real-estate/27458632/10-store-street-yarmouth-yarmouth

