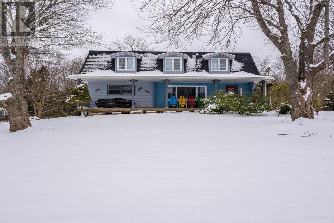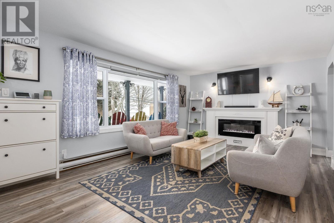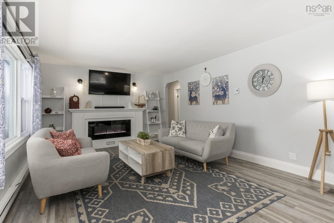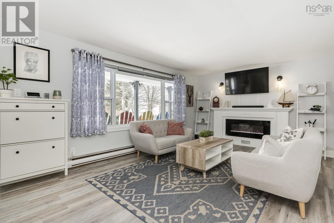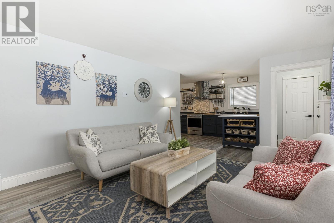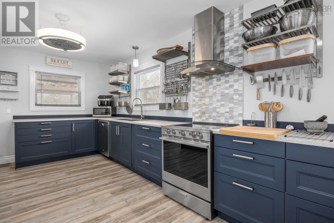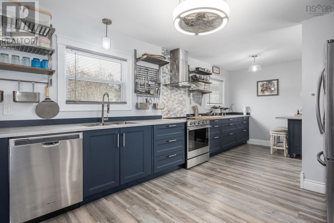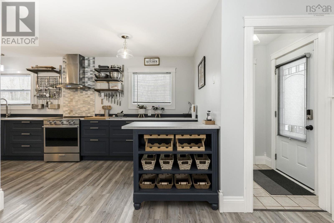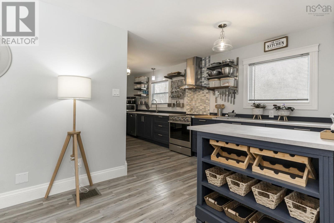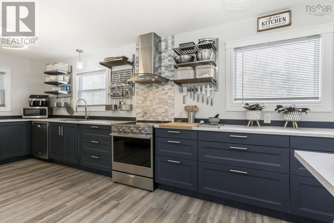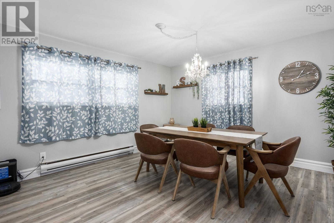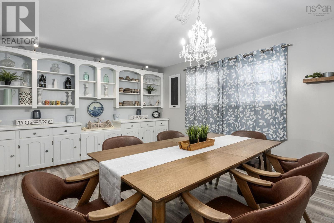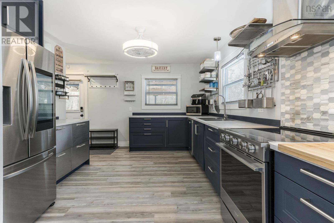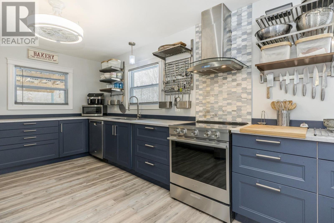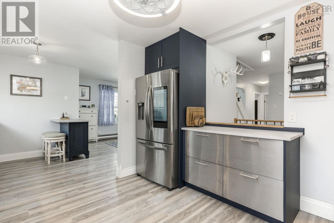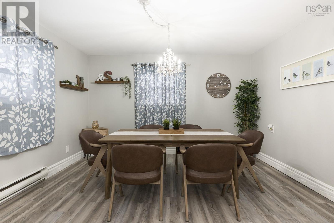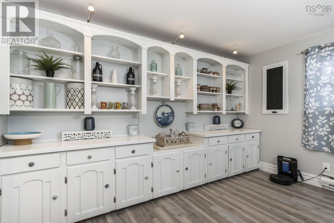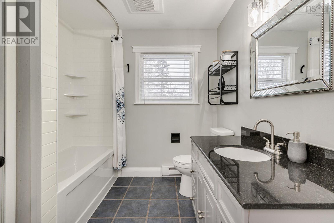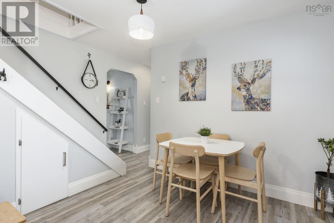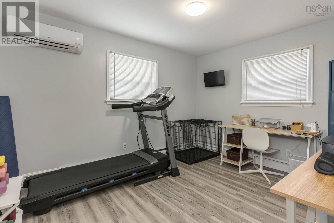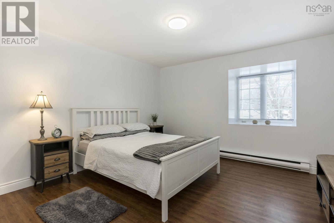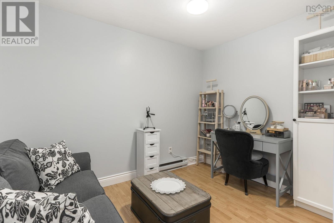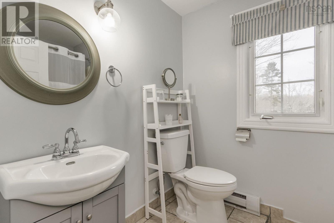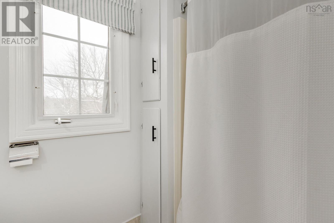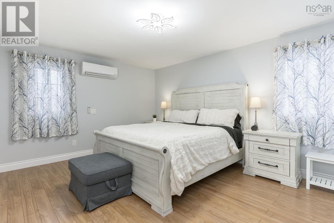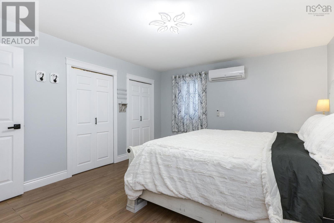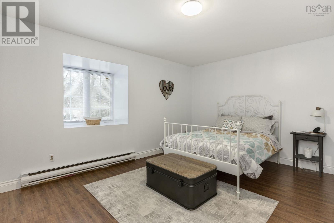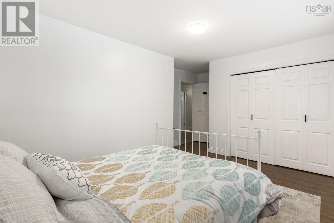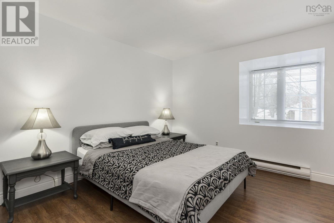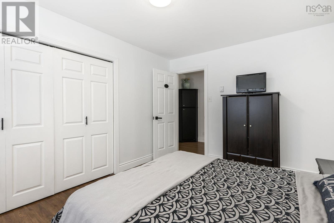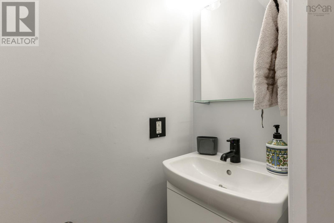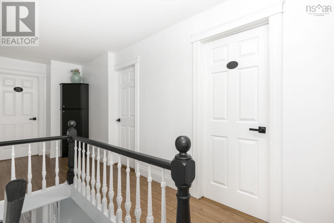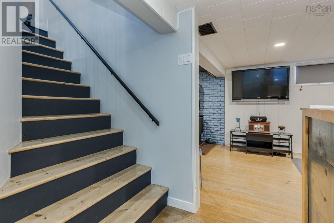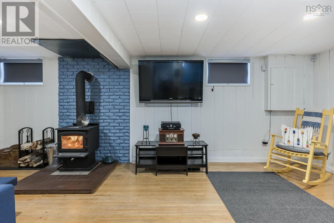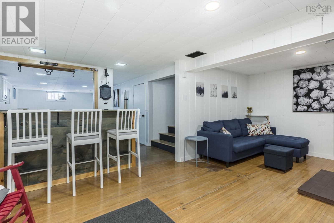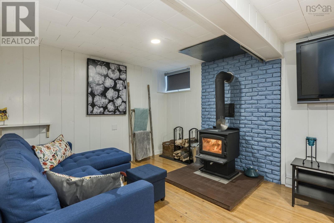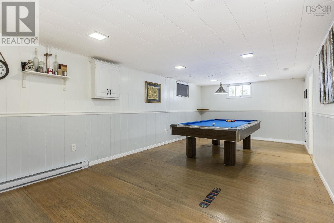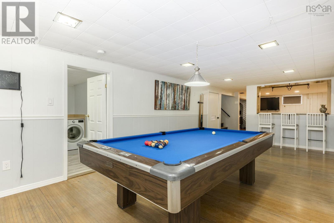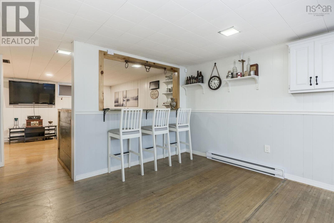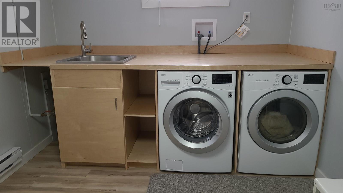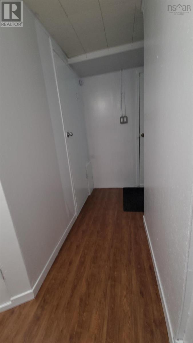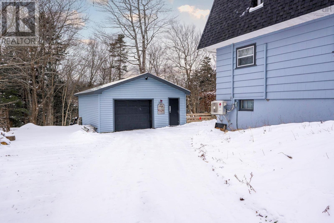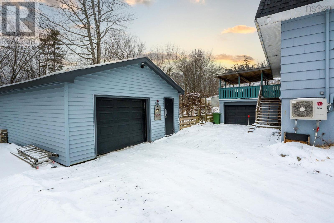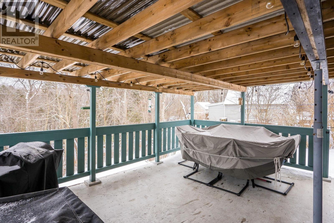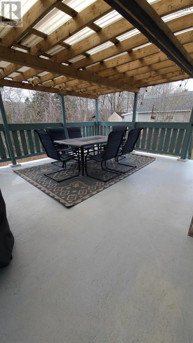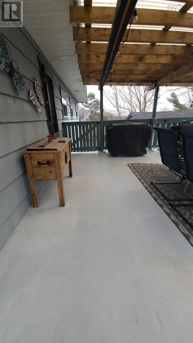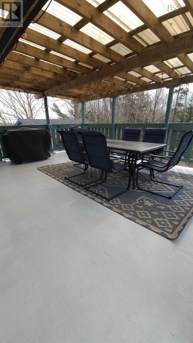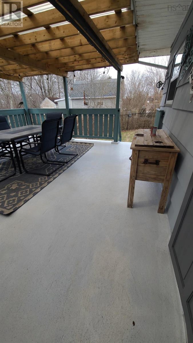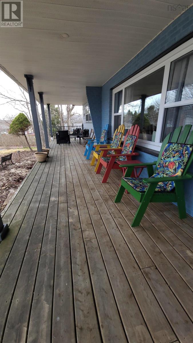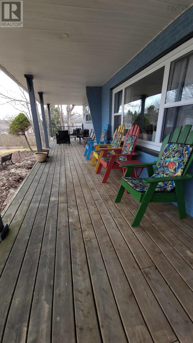10 Maple Grove Ave. Lower Sackville, Nova Scotia B4C 2G9
$669,000
Welcome to 10 Maple Grove Ave in Lower Sackville! This beautifully updated home combines modern style with comfort, making it the perfect place for your next chapter. Step into the fully renovated kitchen (2020), complete with a smart stove, dishwasher, and a smart fridge with an ice maker (2022). Ideal for cooking enthusiasts and entertainers alike! The cozy living area features a stylish Napoleon electric fireplace (2023), perfect for relaxing evenings. Practical updates include a new 80-gallon hot water tank (2023) and new shingles on the veranda and garage (2023), ensuring long-term durability. The exterior of the house and detached garage were freshly painted in 2023, giving the property fantastic curb appeal. Outdoor living is a dream with the back deck?s new UV-protected sunroof (2023), ideal for enjoying all seasons. The main suite?s powder room was completely renovated in 2024, offering a modern, private retreat. With additional renovations throughout the house in 2024-25, this home is truly move-in ready. Don?t miss your chance to own this stunning property?schedule your viewing today! (id:25286)
Open House
This property has open houses!
2:00 pm
Ends at:4:00 pm
Property Details
| MLS® Number | 202502392 |
| Property Type | Single Family |
| Community Name | Lower Sackville |
| Amenities Near By | Park, Playground, Public Transit, Shopping |
| Features | Treed |
Building
| Bathroom Total | 4 |
| Bedrooms Above Ground | 6 |
| Bedrooms Total | 6 |
| Appliances | Stove, Dishwasher, Dryer, Washer, Refrigerator |
| Basement Type | Full |
| Constructed Date | 1965 |
| Construction Style Attachment | Detached |
| Cooling Type | Heat Pump |
| Exterior Finish | Brick, Wood Shingles |
| Fireplace Present | Yes |
| Flooring Type | Ceramic Tile, Hardwood, Laminate, Vinyl Plank |
| Foundation Type | Poured Concrete |
| Half Bath Total | 2 |
| Stories Total | 2 |
| Size Interior | 3384 Sqft |
| Total Finished Area | 3384 Sqft |
| Type | House |
| Utility Water | Municipal Water |
Parking
| Garage | |
| Attached Garage | |
| Detached Garage | |
| Gravel |
Land
| Acreage | No |
| Land Amenities | Park, Playground, Public Transit, Shopping |
| Landscape Features | Landscaped |
| Sewer | Municipal Sewage System |
| Size Irregular | 0.5164 |
| Size Total | 0.5164 Ac |
| Size Total Text | 0.5164 Ac |
Rooms
| Level | Type | Length | Width | Dimensions |
|---|---|---|---|---|
| Second Level | Primary Bedroom | 17.7x12.6 | ||
| Second Level | Bedroom | 10.8x12.5 | ||
| Second Level | Bedroom | 12.9x14.9 | ||
| Second Level | Bedroom | 15.6x12.8 | ||
| Second Level | Bath (# Pieces 1-6) | 2.3x6.8 | ||
| Second Level | Bath (# Pieces 1-6) | 8.1x6.8 | ||
| Second Level | Bedroom | 14.9x10.6 | ||
| Basement | Family Room | 15.6x20.4 | ||
| Basement | Games Room | 24.3x11.9 | ||
| Basement | Laundry Room | 10.6x11.10 | ||
| Basement | Bath (# Pieces 1-6) | 5.4x3.4 | ||
| Main Level | Living Room | 25.5x12.5 | ||
| Main Level | Kitchen | 31x12.7 | ||
| Main Level | Dining Room | 15.8x12.9 | ||
| Main Level | Bedroom | 10.1x12.7 | ||
| Main Level | Bath (# Pieces 1-6) | 7.6x8.9 |
https://www.realtor.ca/real-estate/27884534/10-maple-grove-ave-lower-sackville-lower-sackville
Interested?
Contact us for more information

