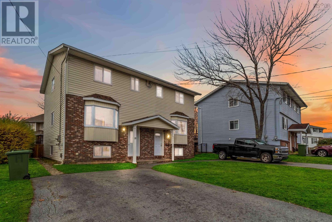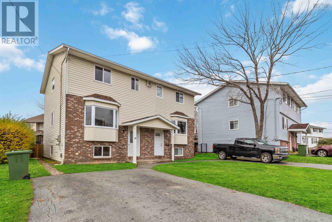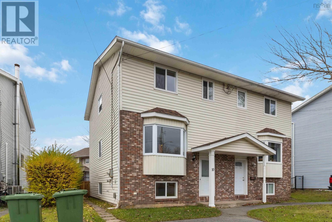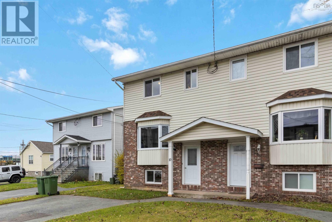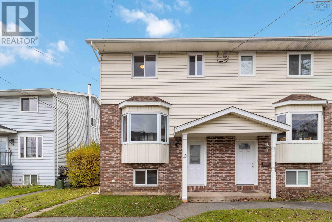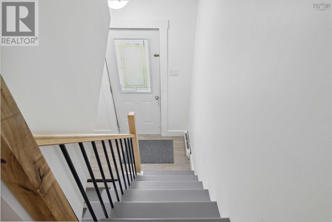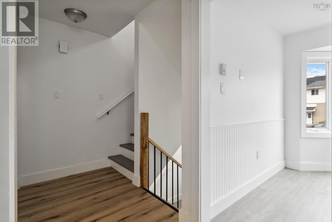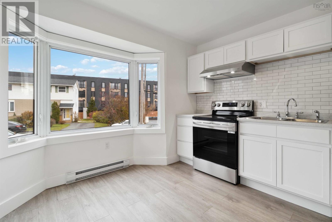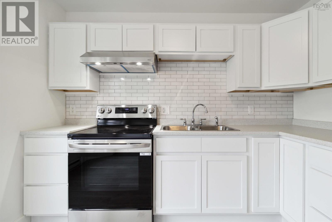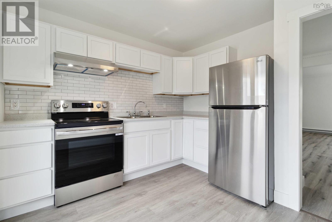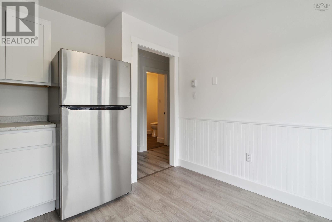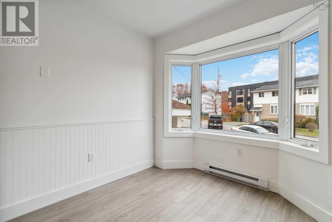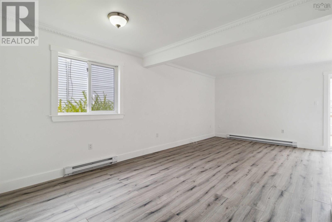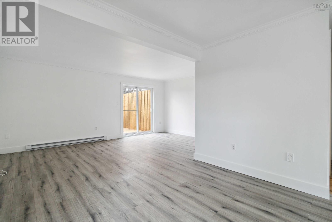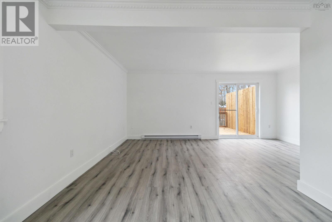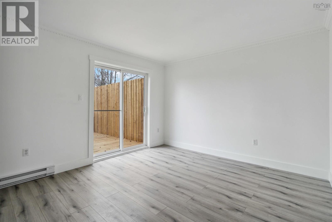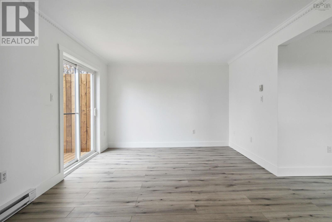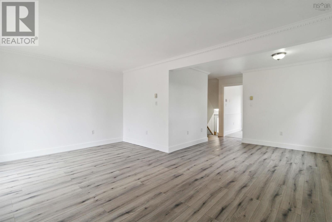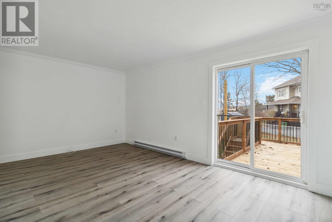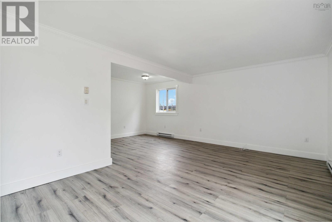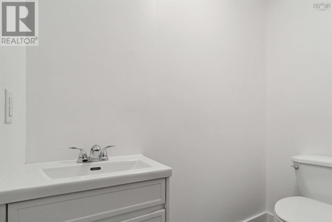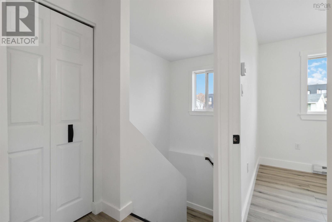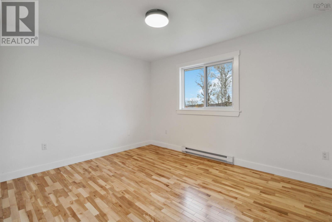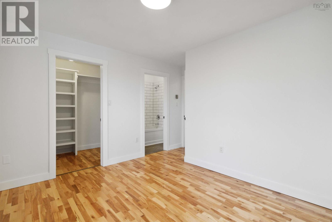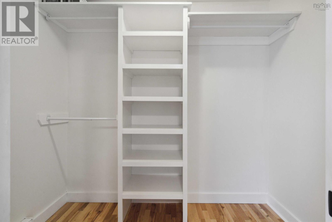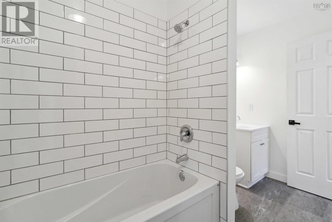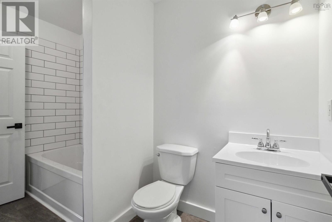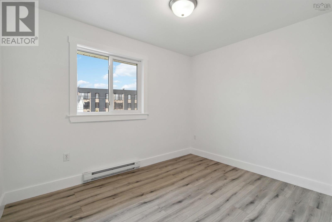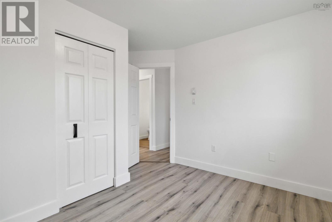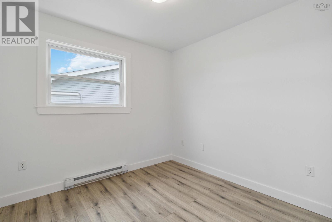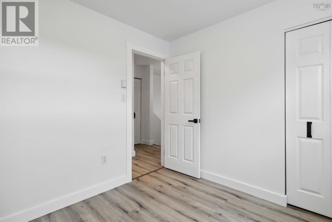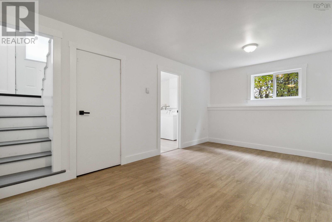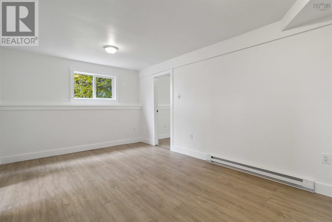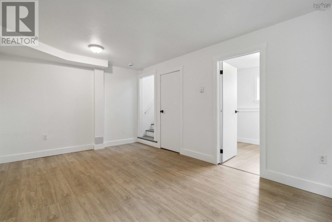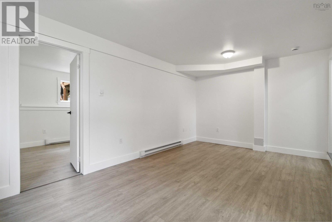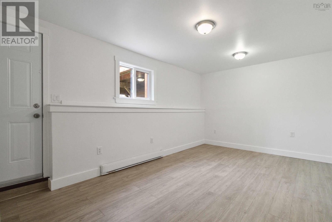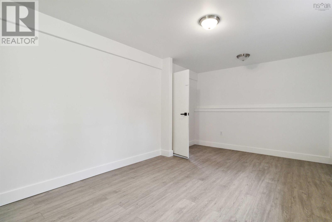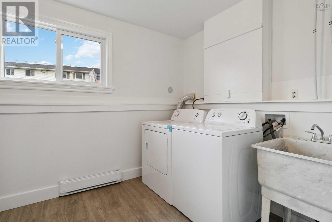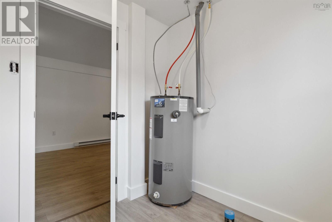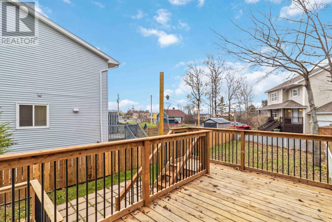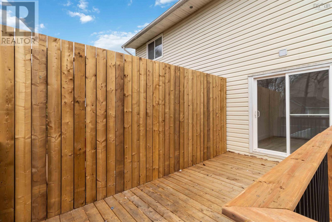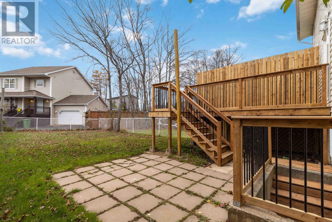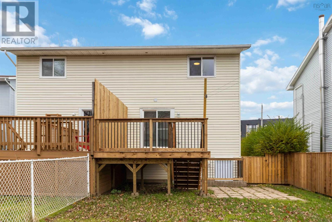3 Bedroom
2 Bathroom
1767 sqft
Landscaped
$420,000
Introducing a stunning gem in Lower Sackville ? a recently renovated semi-detached home that exudes modern elegance and comfort. Boasting 3 bedrooms and 2 bathrooms, this residence is a perfect blend of style and functionality. The heart of the home, the kitchen, has been transformed with all-new cabinets and a stylish backsplash, creating a contemporary space that is as beautiful as it is practical. The expansive dining and living room areas provide ample space for entertaining guests or simply relaxing in style. The large primary bedroom, featuring hardwood floors and a spacious walk-in closet, offers a peaceful sanctuary where you can retreat and rejuvenate. This private haven is designed for ultimate comfort and relaxation, making it the perfect retreat at the end of a long day. The basement, with its walk-out access, adds valuable living space and opens up a world of possibilities for customization. Whether you envision a cozy family room, a home office, or a play area for the kids, this versatile space can be tailored to suit your lifestyle and needs. Outside, a new deck beckons you to enjoy the fresh air and sunshine, providing the ideal spot for outdoor dining, lounging, or hosting gatherings with loved ones. Embrace the opportunity to create lasting memories in this inviting outdoor oasis. Nestled in Lower Sackville, this renovated home offers a harmonious blend of modern upgrades and comfortable living spaces. With its stylish finishes, thoughtful design, and convenient amenities, this property is ready to welcome you home to a lifestyle of luxury and relaxation. (id:25286)
Property Details
|
MLS® Number
|
202426406 |
|
Property Type
|
Single Family |
|
Community Name
|
Lower Sackville |
|
Amenities Near By
|
Park, Playground, Public Transit, Shopping, Place Of Worship |
Building
|
Bathroom Total
|
2 |
|
Bedrooms Above Ground
|
3 |
|
Bedrooms Total
|
3 |
|
Appliances
|
Stove, Washer/dryer Combo, Refrigerator |
|
Constructed Date
|
1987 |
|
Construction Style Attachment
|
Semi-detached |
|
Exterior Finish
|
Brick, Vinyl |
|
Flooring Type
|
Hardwood, Laminate |
|
Foundation Type
|
Poured Concrete |
|
Half Bath Total
|
1 |
|
Stories Total
|
2 |
|
Size Interior
|
1767 Sqft |
|
Total Finished Area
|
1767 Sqft |
|
Type
|
House |
|
Utility Water
|
Municipal Water |
Land
|
Acreage
|
No |
|
Land Amenities
|
Park, Playground, Public Transit, Shopping, Place Of Worship |
|
Landscape Features
|
Landscaped |
|
Sewer
|
Municipal Sewage System |
|
Size Irregular
|
0.0723 |
|
Size Total
|
0.0723 Ac |
|
Size Total Text
|
0.0723 Ac |
Rooms
| Level |
Type |
Length |
Width |
Dimensions |
|
Second Level |
Primary Bedroom |
|
|
12. x 10.4 + jog |
|
Second Level |
Bedroom |
|
|
10.9 x 8.7 |
|
Second Level |
Bedroom |
|
|
9. x 8.11 |
|
Second Level |
Bath (# Pieces 1-6) |
|
|
10.5 x 4.10 |
|
Basement |
Recreational, Games Room |
|
|
17.9 x 10.9 |
|
Lower Level |
Den |
|
|
17.9 x 10.5 |
|
Lower Level |
Laundry Room |
|
|
10.2 x 7.10 |
|
Main Level |
Kitchen |
|
|
10. x 10. + jog |
|
Main Level |
Dining Room |
|
|
10. x 8.10 |
|
Main Level |
Living Room |
|
|
17.9 x 11.6 |
|
Main Level |
Bath (# Pieces 1-6) |
|
|
6.8 x 6 |
https://www.realtor.ca/real-estate/27640232/10-malik-court-lower-sackville-lower-sackville

