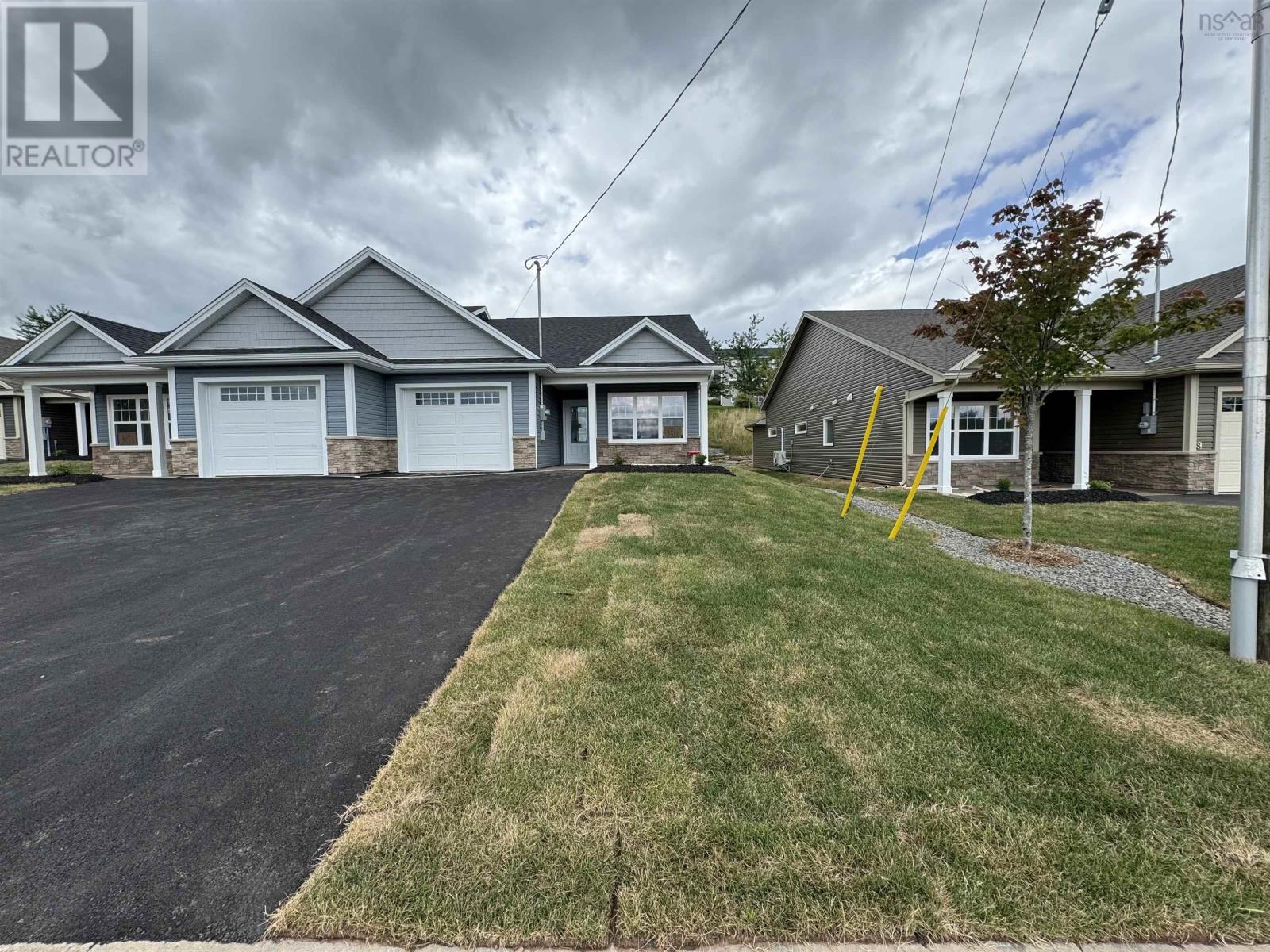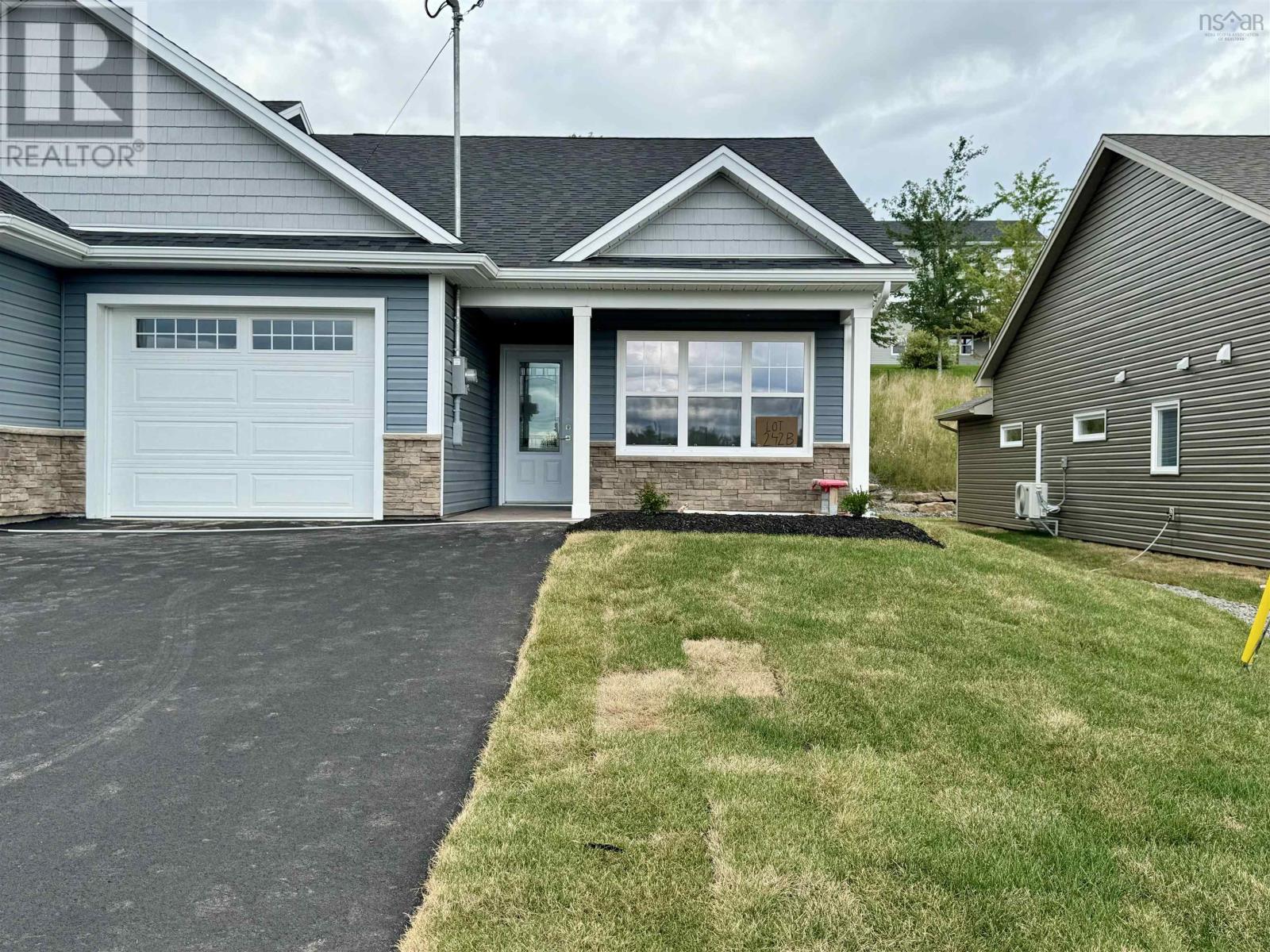2 Bedroom
2 Bathroom
1298 sqft
Heat Pump
$455,000
Welcome to The Meadows where your perfect retirement awaits. This stunning semi-detached property offers everything you need to live your golden years in comfort and style. With 2 bedrooms and 2 bathrooms, this spacious and light-filled home is the epitome of retirement living. The gorgeous kitchen, complete with a pantry, is perfect for preparing delicious meals or entertaining friends and family. The airy feel makes every room feel open and inviting. Check out the beautiful sunroom, what a place to relax and unwind in the peaceful neighbourhood, knowing that convenience is just steps away. With Windsor close by and Halifax just a 30-minute drive away, you'll have access to all the amenities you desire. You'll love the walk-in closet in the primary bedroom, providing ample storage for all your belongings. And the walk-in tile shower adds a touch of luxury to your daily routine. If you're looking for leisure activities, look no further. Golfing and wineries are just a stone's throw away, allowing you to enjoy your retirement to the fullest. Don't wait another day to start living your retirement dream. (id:25286)
Property Details
|
MLS® Number
|
202424865 |
|
Property Type
|
Single Family |
|
Community Name
|
Falmouth |
|
Amenities Near By
|
Golf Course, Park, Playground, Shopping, Place Of Worship, Beach |
Building
|
Bathroom Total
|
2 |
|
Bedrooms Above Ground
|
2 |
|
Bedrooms Total
|
2 |
|
Appliances
|
None |
|
Basement Type
|
None |
|
Construction Style Attachment
|
Semi-detached |
|
Cooling Type
|
Heat Pump |
|
Exterior Finish
|
Stone, Vinyl |
|
Flooring Type
|
Tile, Vinyl |
|
Foundation Type
|
Poured Concrete |
|
Stories Total
|
1 |
|
Size Interior
|
1298 Sqft |
|
Total Finished Area
|
1298 Sqft |
|
Type
|
House |
|
Utility Water
|
Municipal Water |
Parking
Land
|
Acreage
|
No |
|
Land Amenities
|
Golf Course, Park, Playground, Shopping, Place Of Worship, Beach |
|
Sewer
|
Municipal Sewage System |
|
Size Irregular
|
0.1313 |
|
Size Total
|
0.1313 Ac |
|
Size Total Text
|
0.1313 Ac |
Rooms
| Level |
Type |
Length |
Width |
Dimensions |
|
Main Level |
Kitchen |
|
|
9.2 x 10 |
|
Main Level |
Living Room |
|
|
13.0 x 15 |
|
Main Level |
Dining Room |
|
|
13 x 10 |
|
Main Level |
Primary Bedroom |
|
|
12.4 x 14 |
|
Main Level |
Bedroom |
|
|
9.6 x 10.4 |
|
Main Level |
Sunroom |
|
|
12 x 9.8 |
|
Main Level |
Ensuite (# Pieces 2-6) |
|
|
4 pc |
|
Main Level |
Bath (# Pieces 1-6) |
|
|
4 pc |
https://www.realtor.ca/real-estate/27554398/10-goldenrod-court-falmouth-falmouth




