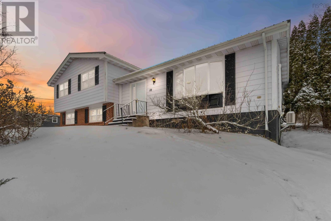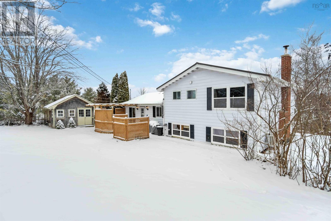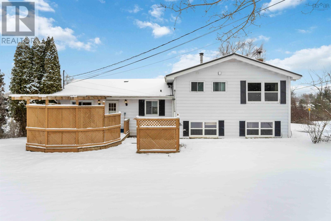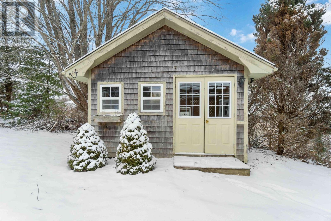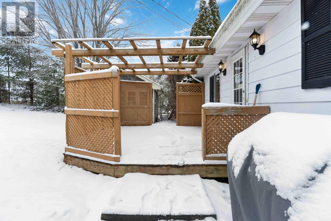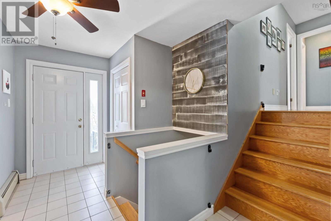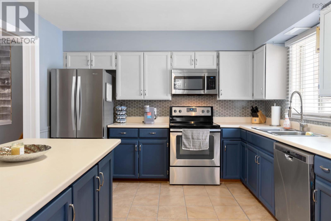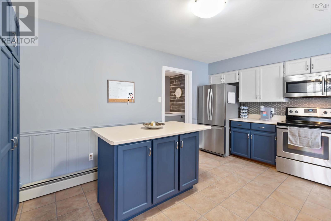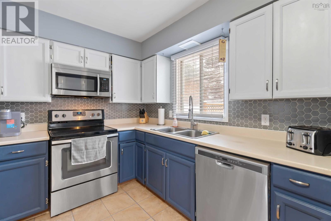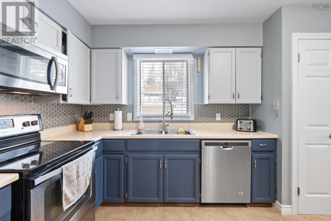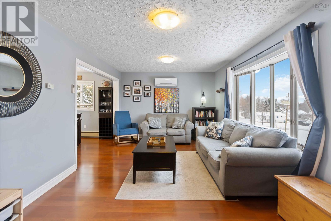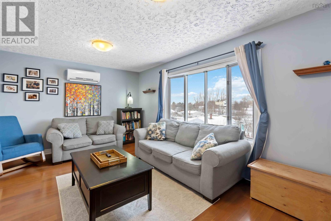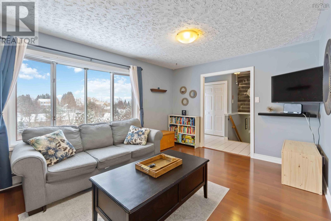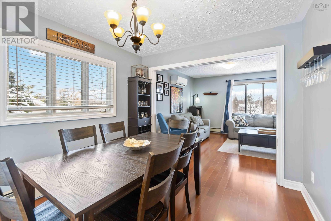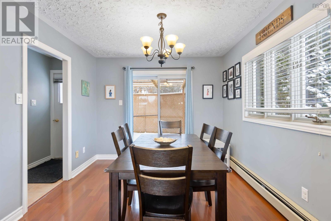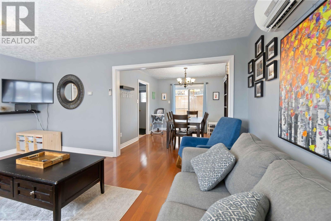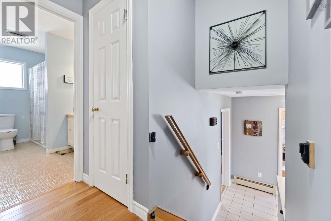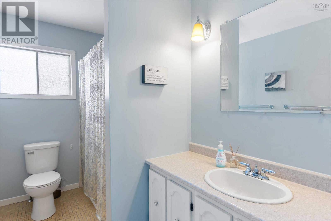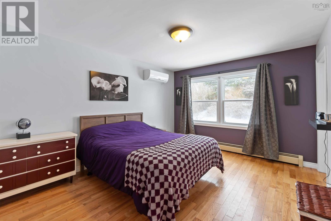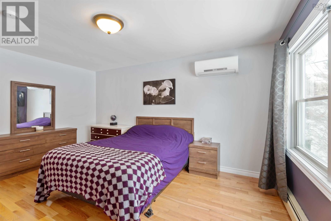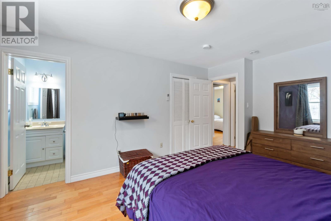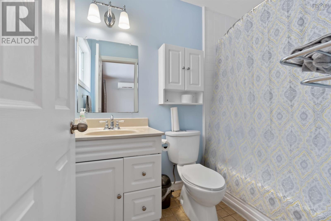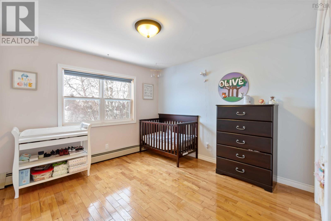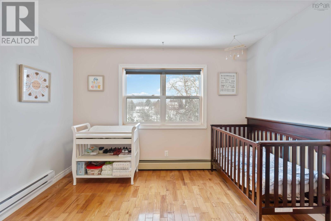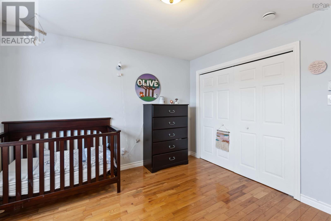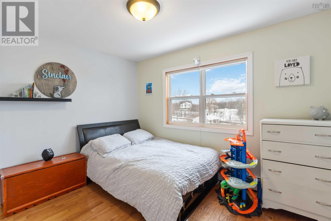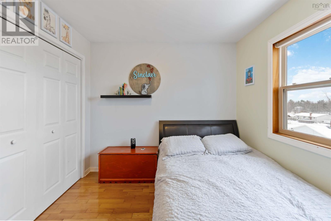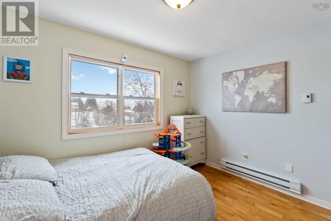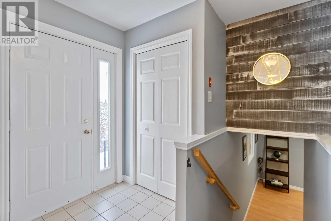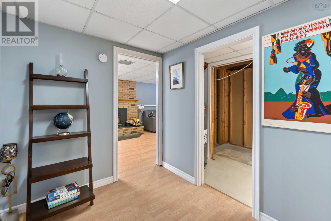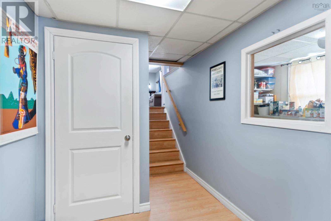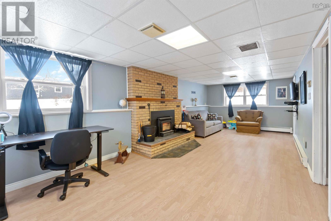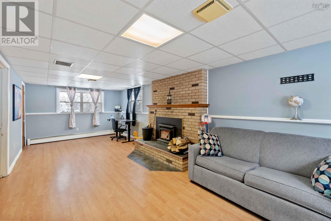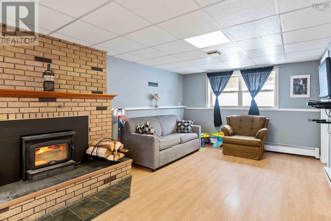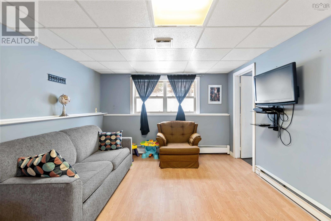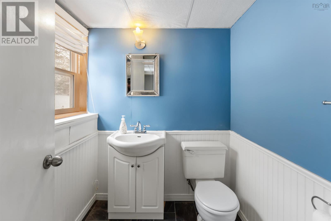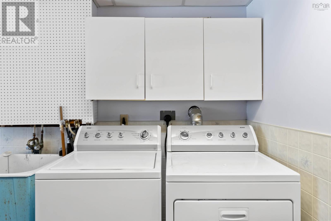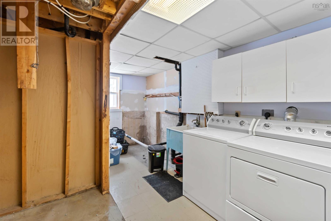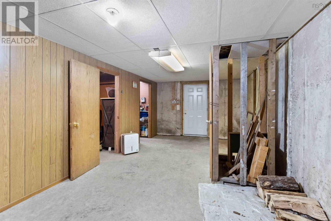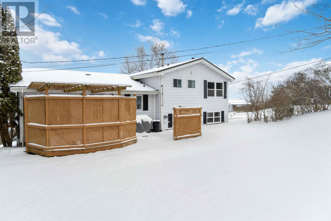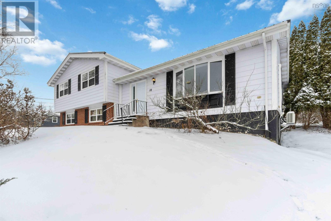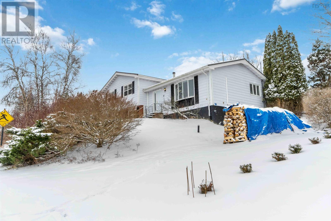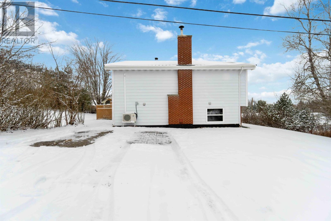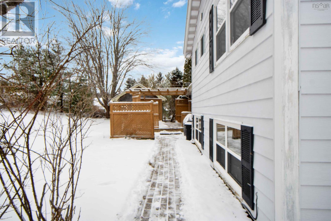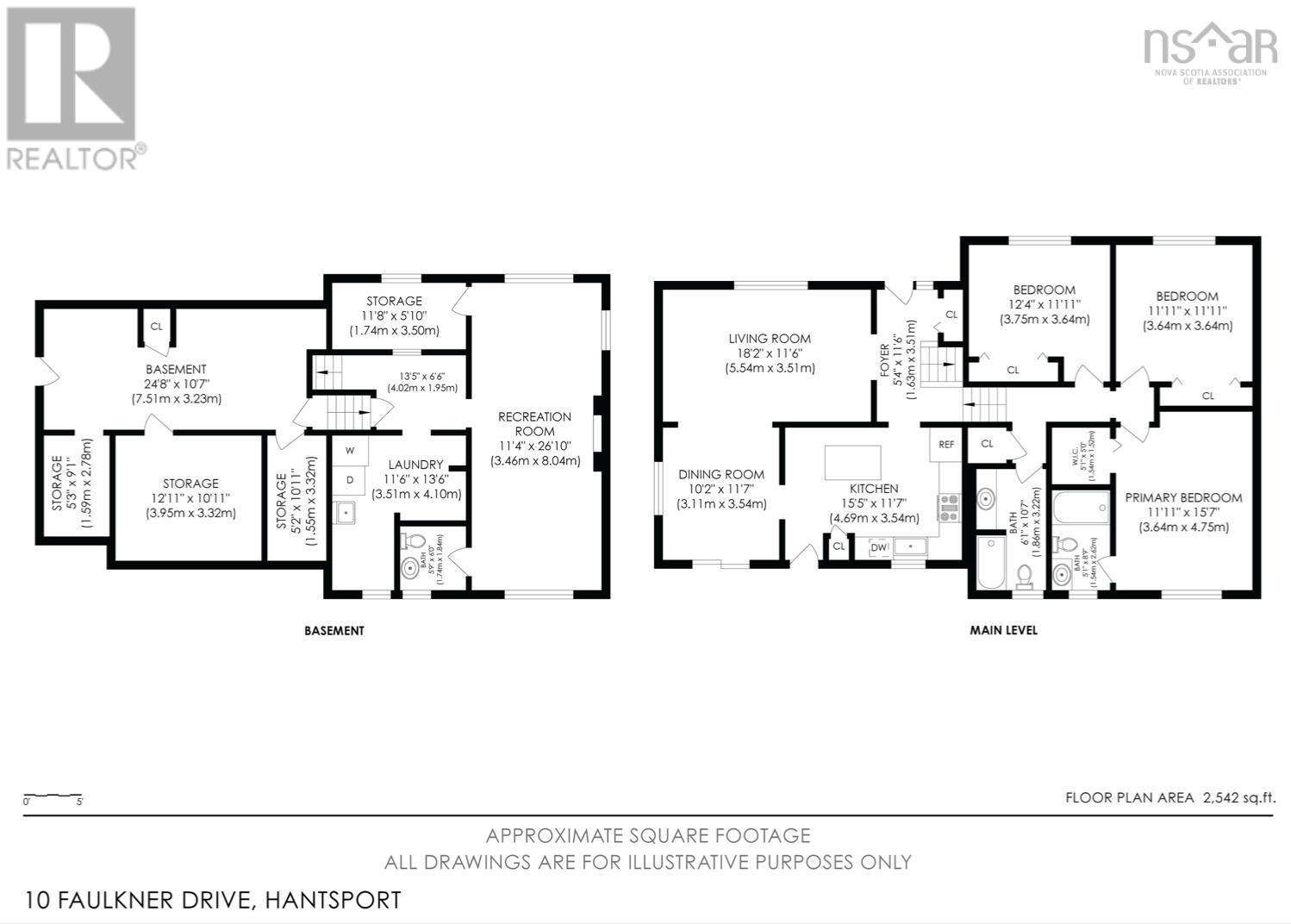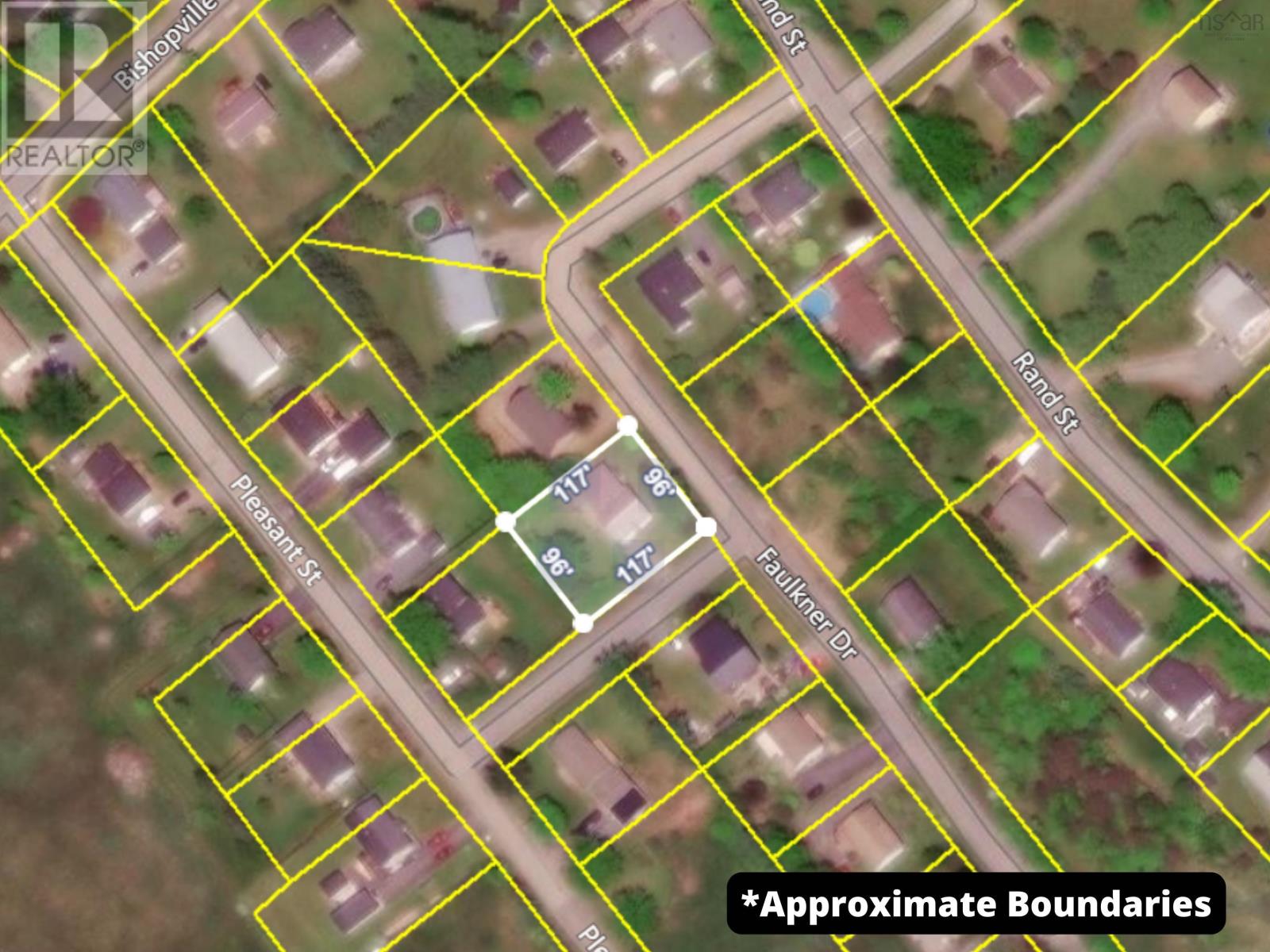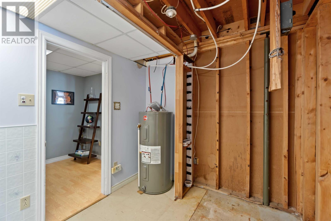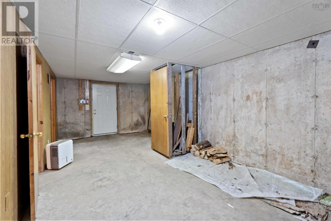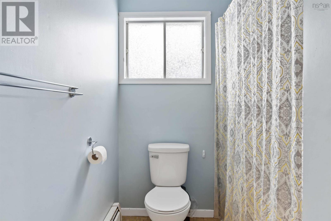3 Bedroom
3 Bathroom
1785 sqft
Heat Pump
Landscaped
$369,900
Welcome to this spacious side split-level family home, perched on a hill in the charming community of Hantsport. This bright and airy property offers room for everyone, featuring 3 bedrooms, 2.5 bathrooms (including a private primary ensuite) and two large family rooms perfect for relaxing or entertaining, spacious kitchen, boasting plenty of storage and prep space large separate dining room ideal for family meals and gatherings. The unfinished basement offers endless possibilities to expand your living space or create the ultimate storage solution. Outside, you?ll find a well-constructed cedar shake shed, perfect for hobbies, gardening, or extra storage. This home is surrounded by amenities for the whole family. Enjoy the dog park, splash pad, newly renovated pickleball and tennis courts, Basket ball, Baseball Frisbee golf and outdoor pool?perfect for outdoor enthusiasts and active families. Grocery stores and local shops are just minutes away, ensuring all your essentials are within reach. Situated in the Horton High School district and only a 45-minute drive to Halifax, this home combines small-town charm with city convenience. Don?t miss your chance to make this delightful property your new family home in one of Nova Scotia?s most welcoming communities! (id:25286)
Property Details
|
MLS® Number
|
202501006 |
|
Property Type
|
Single Family |
|
Community Name
|
Hantsport |
|
Amenities Near By
|
Park, Playground, Shopping, Place Of Worship |
|
Community Features
|
Recreational Facilities, School Bus |
|
Features
|
Sloping |
|
Structure
|
Shed |
Building
|
Bathroom Total
|
3 |
|
Bedrooms Above Ground
|
3 |
|
Bedrooms Total
|
3 |
|
Appliances
|
Oven, Dishwasher, Dryer, Washer, Refrigerator |
|
Basement Development
|
Partially Finished |
|
Basement Features
|
Walk Out |
|
Basement Type
|
Full (partially Finished) |
|
Constructed Date
|
1978 |
|
Construction Style Attachment
|
Detached |
|
Cooling Type
|
Heat Pump |
|
Exterior Finish
|
Aluminum Siding |
|
Flooring Type
|
Hardwood, Laminate, Linoleum |
|
Foundation Type
|
Poured Concrete |
|
Half Bath Total
|
1 |
|
Stories Total
|
2 |
|
Size Interior
|
1785 Sqft |
|
Total Finished Area
|
1785 Sqft |
|
Type
|
House |
|
Utility Water
|
Municipal Water |
Parking
Land
|
Acreage
|
No |
|
Land Amenities
|
Park, Playground, Shopping, Place Of Worship |
|
Landscape Features
|
Landscaped |
|
Sewer
|
Municipal Sewage System |
|
Size Irregular
|
0.2508 |
|
Size Total
|
0.2508 Ac |
|
Size Total Text
|
0.2508 Ac |
Rooms
| Level |
Type |
Length |
Width |
Dimensions |
|
Second Level |
Bedroom |
|
|
11.6 x 9.2 |
|
Second Level |
Bedroom |
|
|
11.5 x 11.5 |
|
Second Level |
Primary Bedroom |
|
|
15.6 x 11.5 |
|
Second Level |
Ensuite (# Pieces 2-6) |
|
|
7.10 x 4.11 |
|
Second Level |
Bath (# Pieces 1-6) |
|
|
7.10 x 4.10 |
|
Basement |
Storage |
|
|
25 x 22 |
|
Lower Level |
Family Room |
|
|
26.3 x 11.5 |
|
Lower Level |
Storage |
|
|
11.3 x 5.7 |
|
Lower Level |
Bath (# Pieces 1-6) |
|
|
5.9 x 5.9 (2pc) |
|
Lower Level |
Laundry Room |
|
|
11.2 x 7.2 |
|
Main Level |
Living Room |
|
|
17.5 x 11.5 |
|
Main Level |
Kitchen |
|
|
15.2 x 11.5 |
|
Main Level |
Dining Room |
|
|
12 x 9.10 |
|
Main Level |
Foyer |
|
|
12 x 7.5 |
https://www.realtor.ca/real-estate/27808871/10-faulkner-drive-hantsport-hantsport

