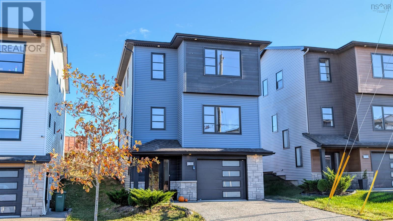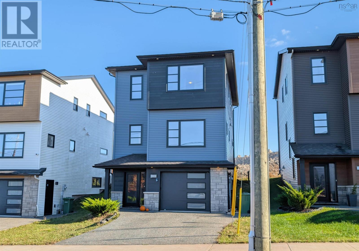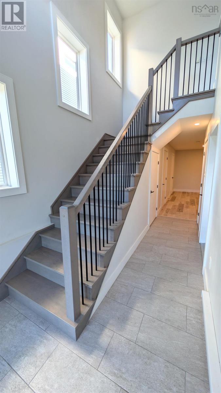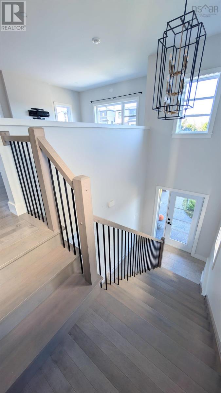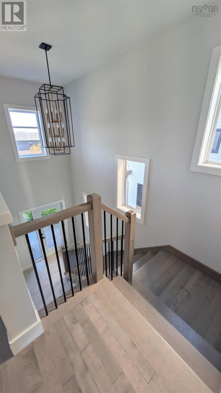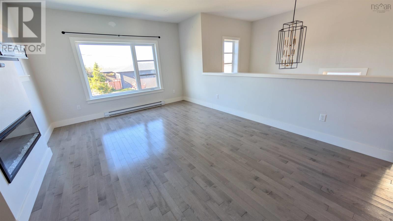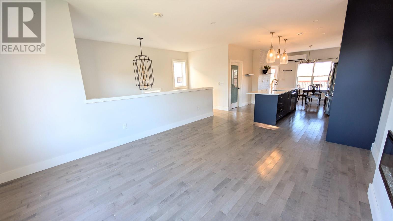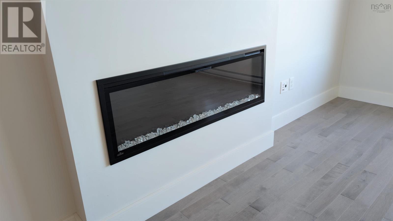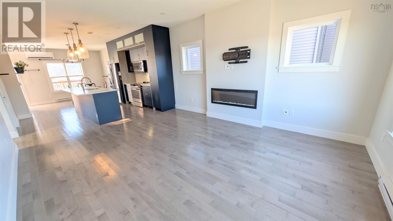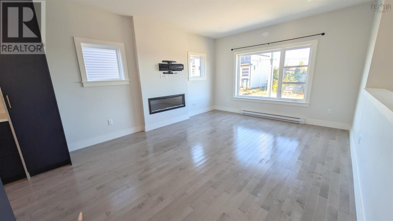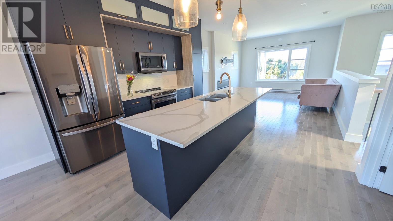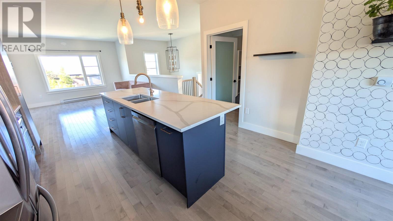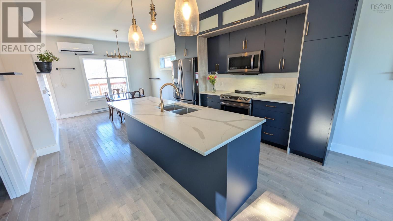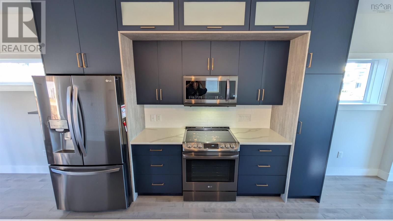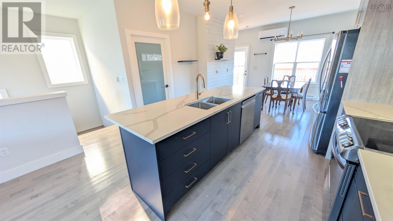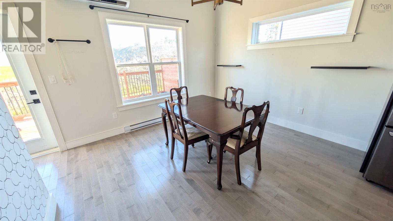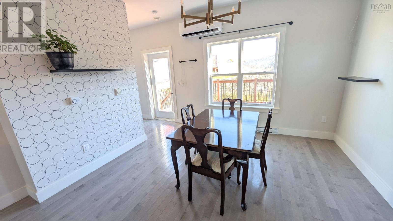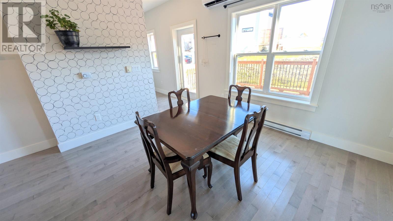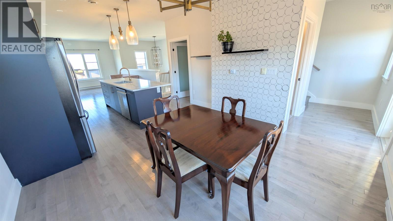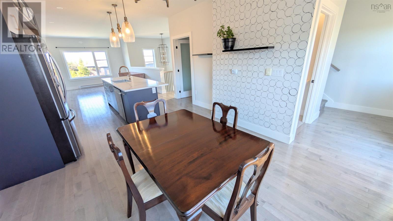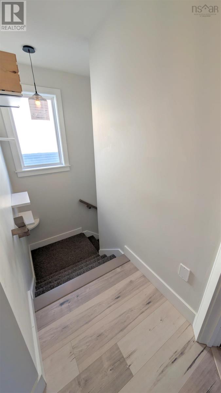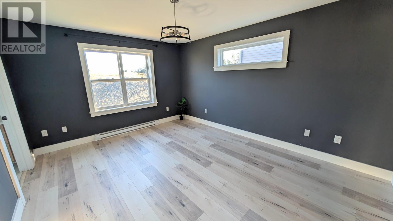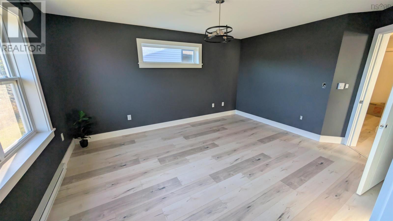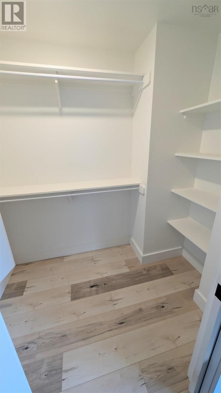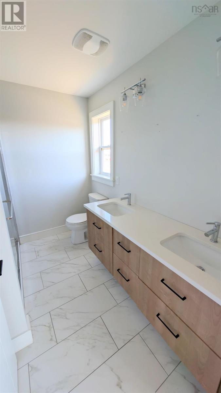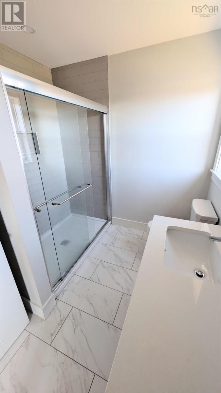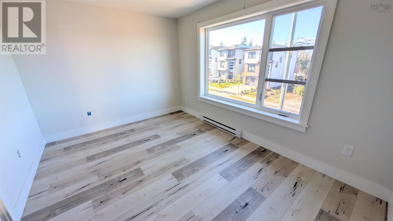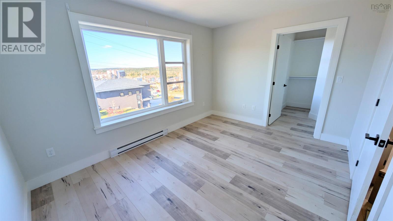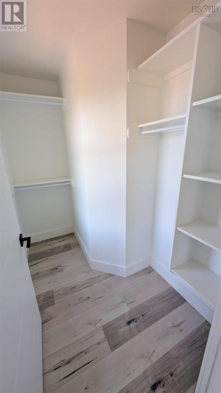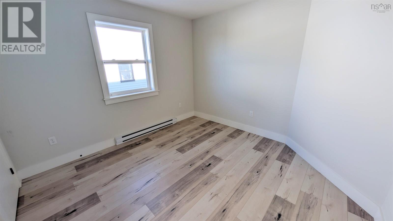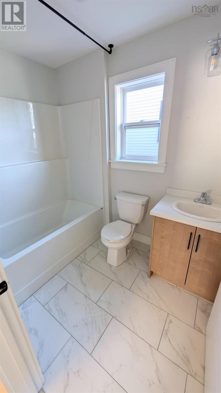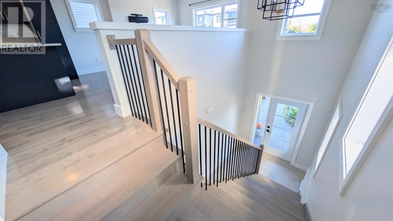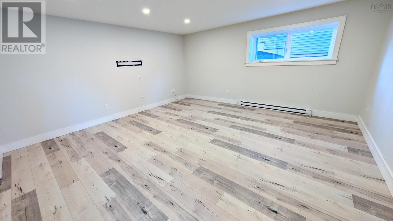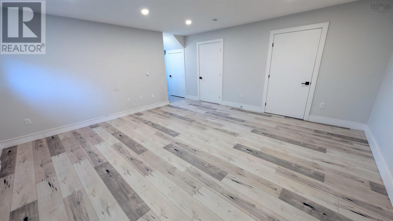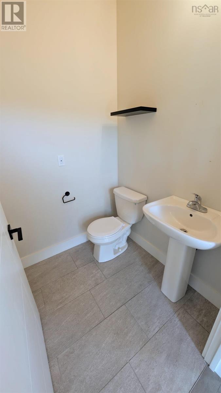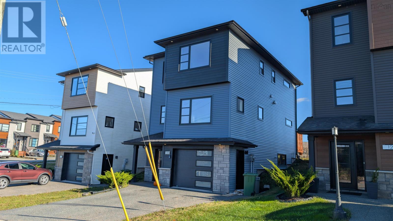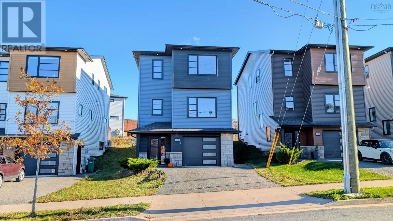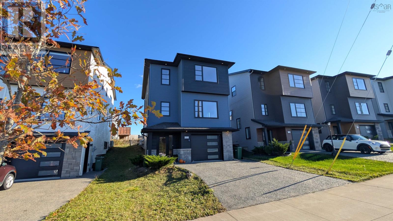3 Bedroom
4 Bathroom
Fireplace
Heat Pump
Landscaped
$639,000
Modern design! Sought after Brunello Estates! Family home offers bright, spacious, open concept within approx 2,100 sq. ft of living space. A bright & spacious foyer accented with beautiful hdwd staircase greets you & sets the tone of the home. The heart of the home features a modern kitchen adorned with navy cabinets, gold hardware, upgraded quartz countertops & a chic backsplash which adds a touch of sophistication to the space! The large center island is perfect for entertaining! The living rm is bathed in natural light from oversized windows & features a cozy electric fireplace, making it an inviting space for relaxation. The adjoining dining rm seamlessly leads to the back deck, perfect for outdoor gatherings. Upstairs, discover the generous primary suite complete with a w/in closet & an ensuite that boasts a custom shower & dual sinks. Two additional large brs, a 4-piece bath & a convenient ldry rm complete this level. The lower level offers a fantastic rec-rm with ample space for play & relaxation, powder rm & direct access to the built-in garage. Situated just moments from Timberlea?s amenities & Brunello Golf Course. Perfect for those seeking comfort, style, and convenience. (id:25286)
Property Details
|
MLS® Number
|
202425751 |
|
Property Type
|
Single Family |
|
Community Name
|
Timberlea |
|
Amenities Near By
|
Golf Course, Playground, Public Transit, Shopping |
Building
|
Bathroom Total
|
4 |
|
Bedrooms Above Ground
|
3 |
|
Bedrooms Total
|
3 |
|
Constructed Date
|
2021 |
|
Construction Style Attachment
|
Detached |
|
Cooling Type
|
Heat Pump |
|
Exterior Finish
|
Stone, Vinyl |
|
Fireplace Present
|
Yes |
|
Flooring Type
|
Carpeted, Ceramic Tile, Hardwood, Laminate |
|
Foundation Type
|
Poured Concrete |
|
Half Bath Total
|
2 |
|
Stories Total
|
2 |
|
Total Finished Area
|
2197 Sqft |
|
Type
|
House |
|
Utility Water
|
Municipal Water |
Parking
Land
|
Acreage
|
No |
|
Land Amenities
|
Golf Course, Playground, Public Transit, Shopping |
|
Landscape Features
|
Landscaped |
|
Sewer
|
Municipal Sewage System |
|
Size Irregular
|
0.0925 |
|
Size Total
|
0.0925 Ac |
|
Size Total Text
|
0.0925 Ac |
Rooms
| Level |
Type |
Length |
Width |
Dimensions |
|
Second Level |
Living Room |
|
|
13x15.10 /40 |
|
Second Level |
Kitchen |
|
|
13x12 /40 |
|
Second Level |
Dining Nook |
|
|
12x10.4 /40 |
|
Second Level |
Other |
|
|
7x7.10 /40 |
|
Second Level |
Bath (# Pieces 1-6) |
|
|
5x4.10 /40 |
|
Third Level |
Primary Bedroom |
|
|
12x14.10 /40 |
|
Third Level |
Ensuite (# Pieces 2-6) |
|
|
8.10x5.5 /40 |
|
Third Level |
Laundry Room |
|
|
5x5 |
|
Third Level |
Bedroom |
|
|
10.11x11 /40 |
|
Third Level |
Bedroom |
|
|
12x9.11 /40 |
|
Third Level |
Bath (# Pieces 1-6) |
|
|
5.6x8 /40 |
|
Main Level |
Family Room |
|
|
16.4x16.4 /37 |
|
Main Level |
Bath (# Pieces 1-6) |
|
|
2.10x6.9 /37 |
https://www.realtor.ca/real-estate/27601260/10-amalfi-way-timberlea-timberlea

