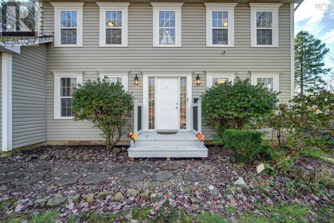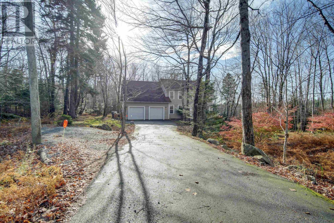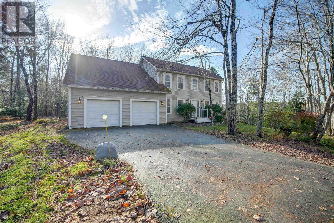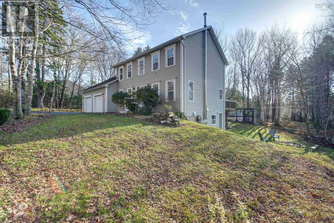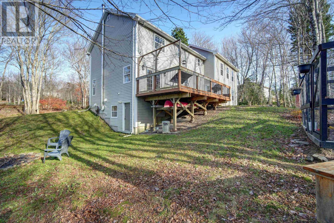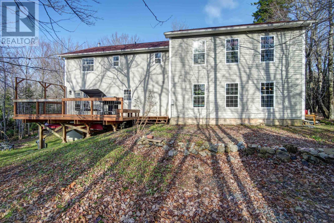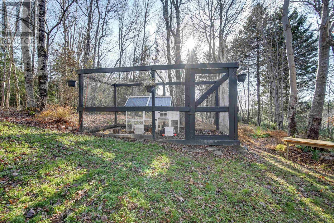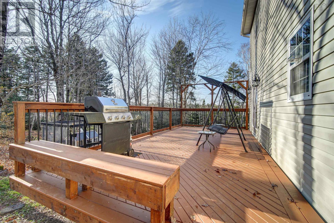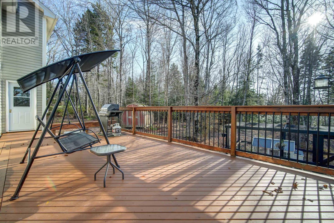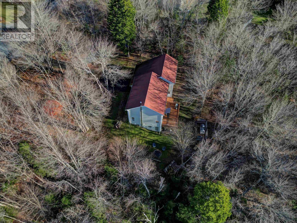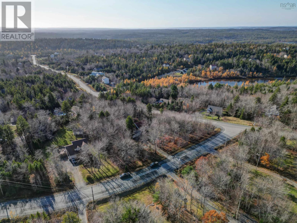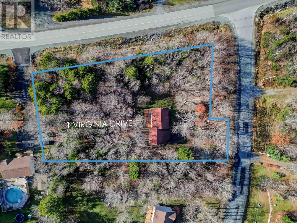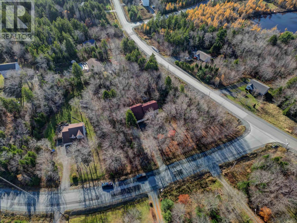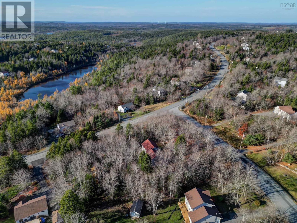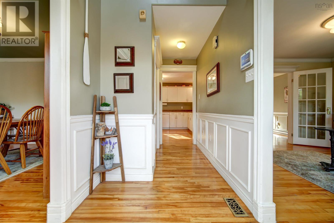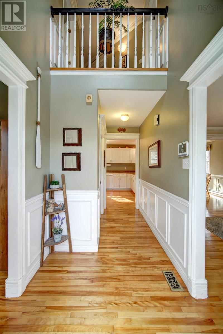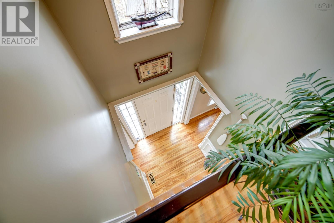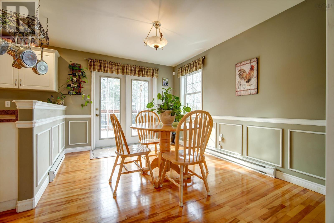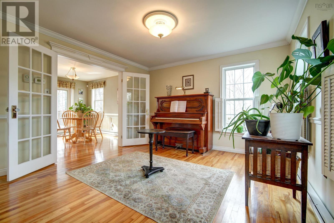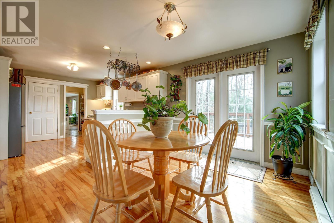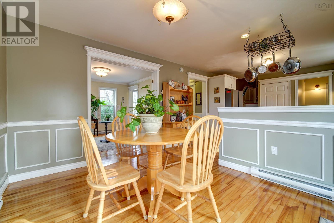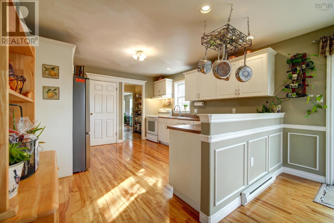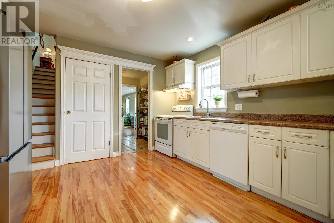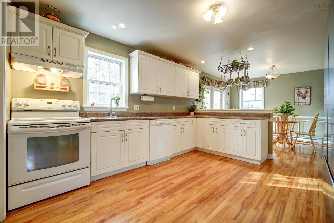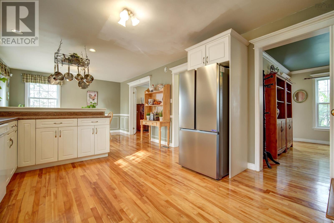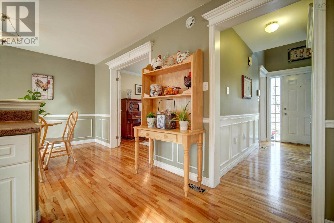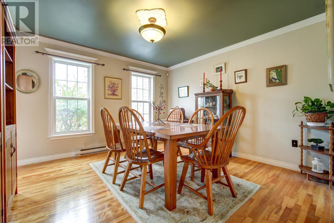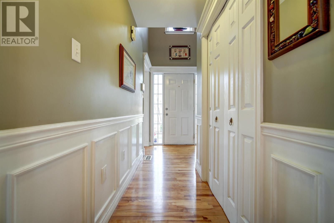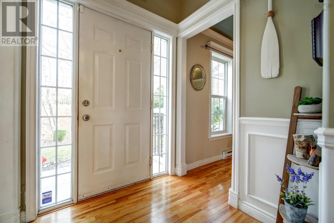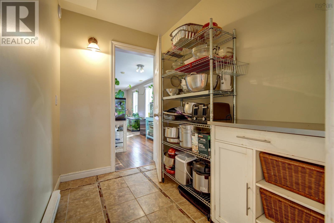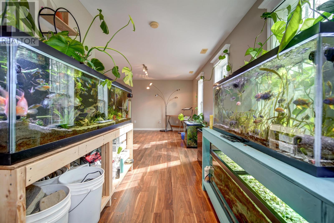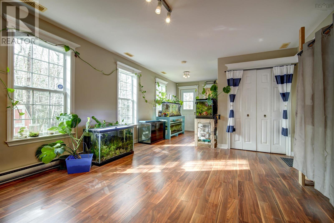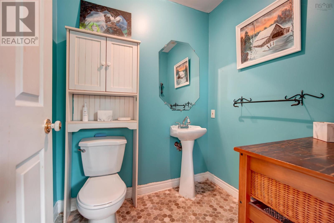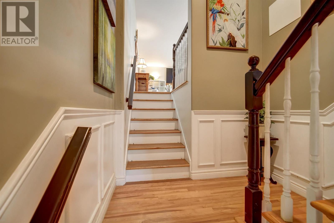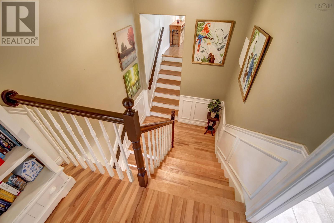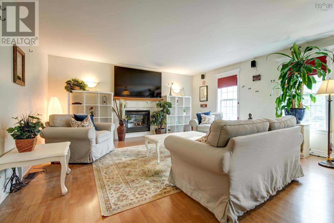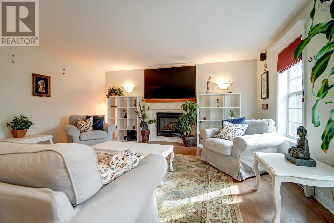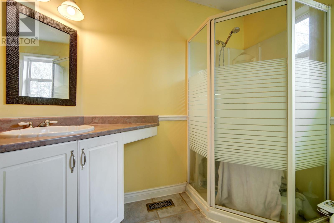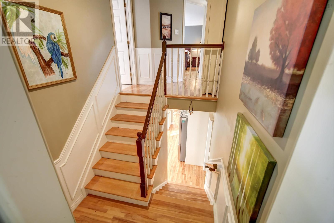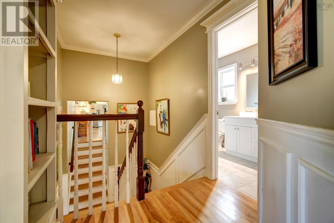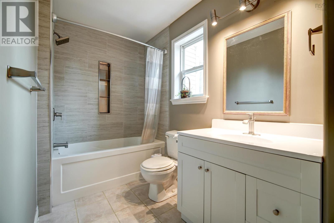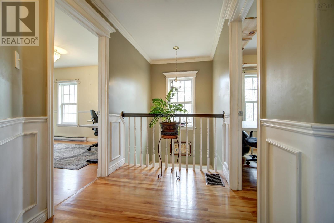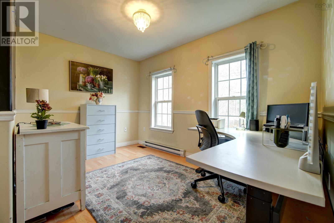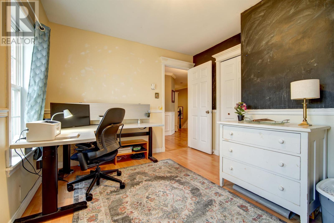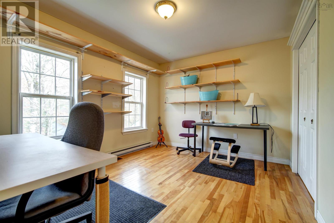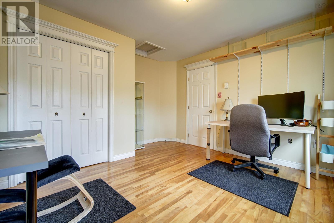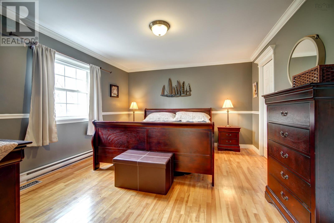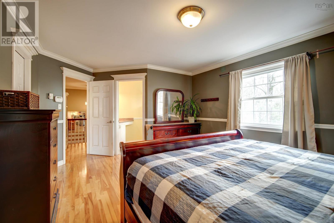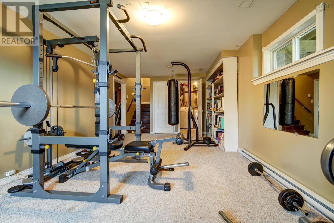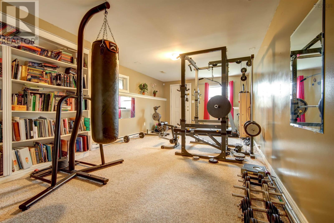4 Bedroom
3 Bathroom
2865 sqft
Acreage
Landscaped
$738,800
Welcome to 1 Virginia Drive, a charming two-story home, with attached double car garage, which is set on a 1.2 acre landscaped and wooded lot, nestled in the quiet neighborhood of Kingswood in beautiful Hammonds Plains. As you step through the front door, you'll be welcomed by a bright open entryway that sets the tone for the rest of the home. The main floor features a layout perfect for entertaining and everyday family living. There is a formal living room and dining room off the main entry which flows seamlessly into the open concept kitchen and breakfast nook/eating area. Through the patio doors is the new large back deck, perfect for hosting family barbecues or simply enjoying the serenity of your huge yard. Off the kitchen is a pantry area that leads to a 2 piece half bath and additional family room which could be used as an additional 4th bedroom or office space. The unique design of this home provides access upstairs to a large bright open space bonus family room above the garage with a fireplace insert. Upstairs you will also find the primary bedroom with 3 piece ensuite bath, an additional 4 piece renovated bath and two additional generously sized bedrooms. The basement is an entertainer's dream, equipped with a soundproof media room, and a large home gym which could be used as an additional rec/family or play room for kids! Downstairs you will also find the laundry room and large utility room with plenty of storage space which is a must for all families. The walkout basement leads directly to the large side yard and fire pit sitting area. Whether you're sipping your morning coffee on the front porch, or watching your children play in the vast outdoor space, this property offers endless opportunities for making lasting family memories. The property is close to an abundance of parks, walking trails and all your local amenities are a quick drive away. Discover the perfect blend of tranquility, a rural lifestyle, and convenience at 1 Virginia Drive today! (id:25286)
Property Details
|
MLS® Number
|
202426733 |
|
Property Type
|
Single Family |
|
Community Name
|
Hammonds Plains |
|
Amenities Near By
|
Park, Playground, Public Transit |
|
Community Features
|
Recreational Facilities, School Bus |
|
Features
|
Treed, Sloping |
|
Structure
|
Shed |
Building
|
Bathroom Total
|
3 |
|
Bedrooms Above Ground
|
4 |
|
Bedrooms Total
|
4 |
|
Appliances
|
Stove, Dishwasher, Dryer, Washer, Refrigerator |
|
Constructed Date
|
1996 |
|
Construction Style Attachment
|
Detached |
|
Exterior Finish
|
Vinyl |
|
Flooring Type
|
Carpeted, Ceramic Tile, Hardwood, Laminate, Tile |
|
Foundation Type
|
Poured Concrete |
|
Half Bath Total
|
1 |
|
Stories Total
|
2 |
|
Size Interior
|
2865 Sqft |
|
Total Finished Area
|
2865 Sqft |
|
Type
|
House |
|
Utility Water
|
Drilled Well |
Parking
|
Garage
|
|
|
Attached Garage
|
|
|
Parking Space(s)
|
|
Land
|
Acreage
|
Yes |
|
Land Amenities
|
Park, Playground, Public Transit |
|
Landscape Features
|
Landscaped |
|
Sewer
|
Septic System |
|
Size Irregular
|
1.1674 |
|
Size Total
|
1.1674 Ac |
|
Size Total Text
|
1.1674 Ac |
Rooms
| Level |
Type |
Length |
Width |
Dimensions |
|
Second Level |
Bedroom |
|
|
24.7x13.2/62 |
|
Second Level |
Primary Bedroom |
|
|
13.4x12.0/48 |
|
Second Level |
Bath (# Pieces 1-6) |
|
|
11.3x5.3/42 |
|
Second Level |
Ensuite (# Pieces 2-6) |
|
|
13.4x12.0/42 |
|
Second Level |
Family Room |
|
|
24.9x16.8/42 |
|
Second Level |
Bedroom |
|
|
12.4x12.8/42 |
|
Second Level |
Bedroom |
|
|
12.3x9.9/42 |
|
Lower Level |
Recreational, Games Room |
|
|
22.0x12.0/42 |
|
Lower Level |
Media |
|
|
12.0x21.6/32 |
|
Lower Level |
Laundry Room |
|
|
8.0x5.0/30 |
|
Lower Level |
Utility Room |
|
|
8.6x12.6/30 |
|
Main Level |
Foyer |
|
|
5.8x12.8/42 |
|
Main Level |
Dining Room |
|
|
12.4x12.8/42 |
|
Main Level |
Living Room |
|
|
12.3x12.8/42 |
|
Main Level |
Dining Nook |
|
|
9.1x12.0/42 |
|
Main Level |
Kitchen |
|
|
13.9x12.0/42 |
|
Main Level |
Storage |
|
|
8.2x5.3/32 |
|
Main Level |
Bath (# Pieces 1-6) |
|
|
6.2x5.3/32 |
https://www.realtor.ca/real-estate/27655582/1-virginia-drive-hammonds-plains-hammonds-plains

