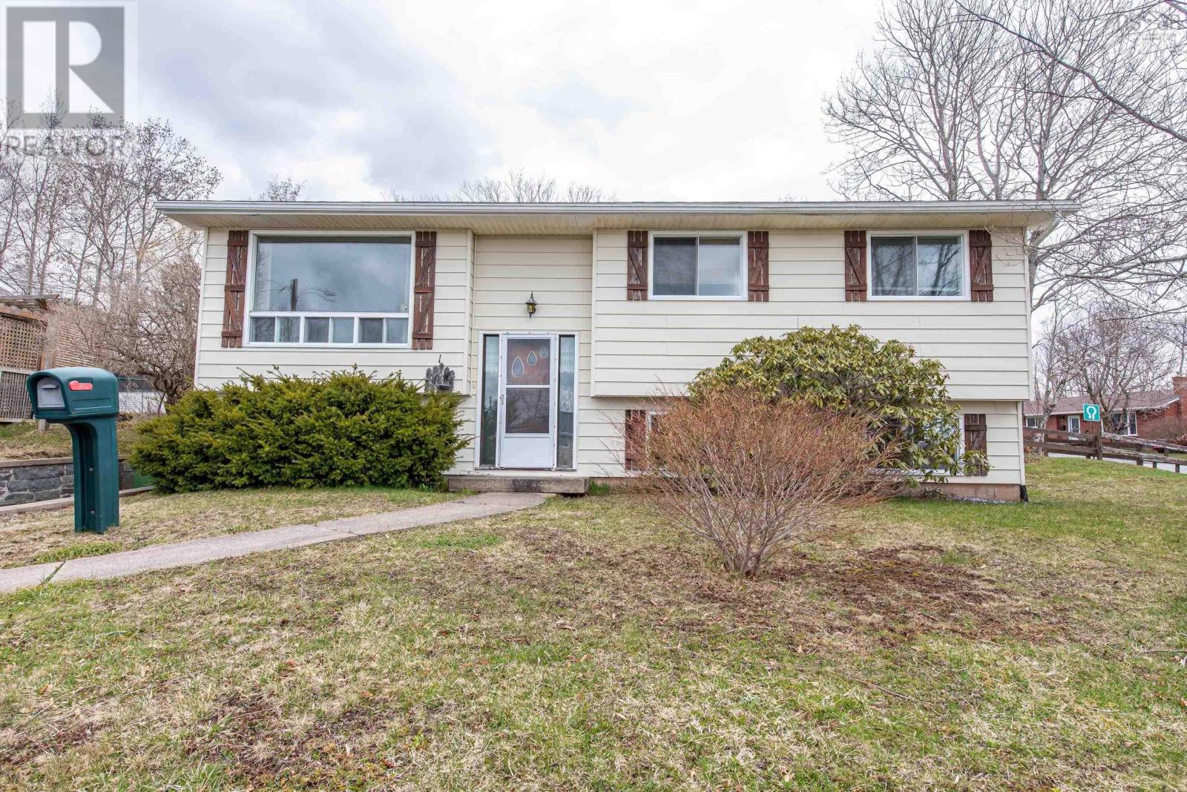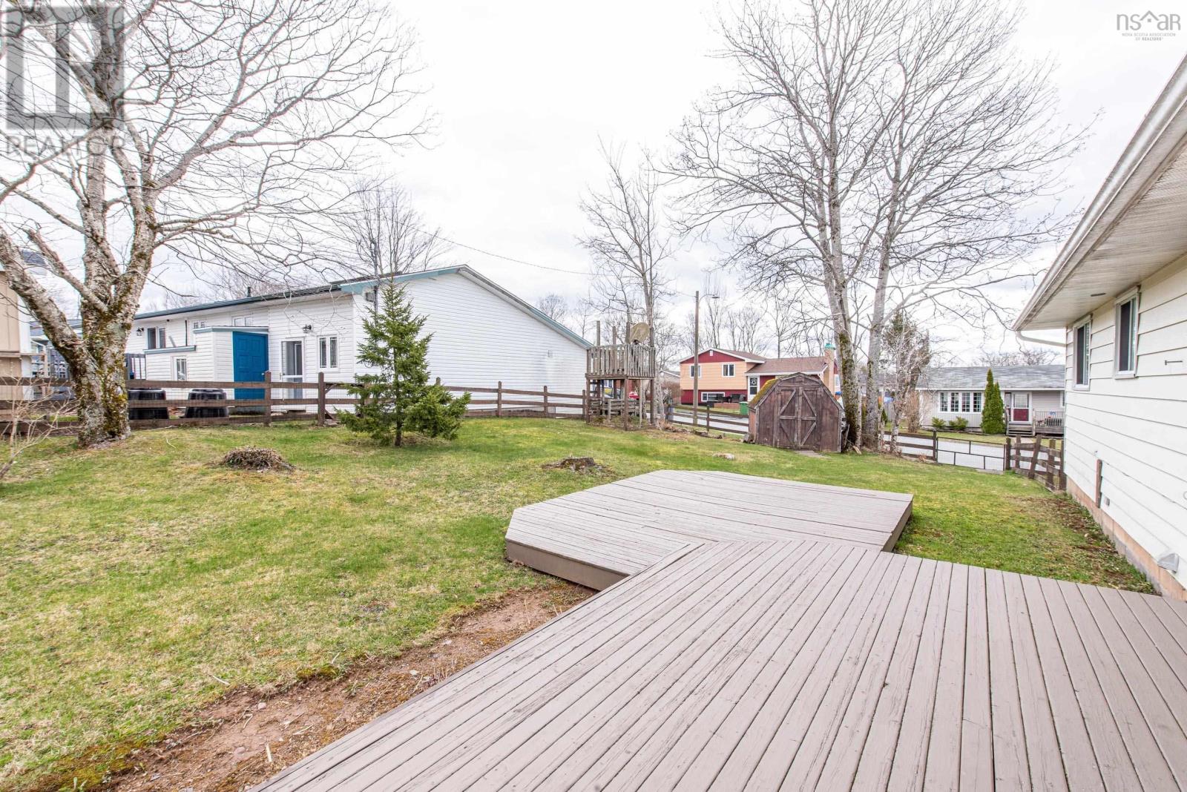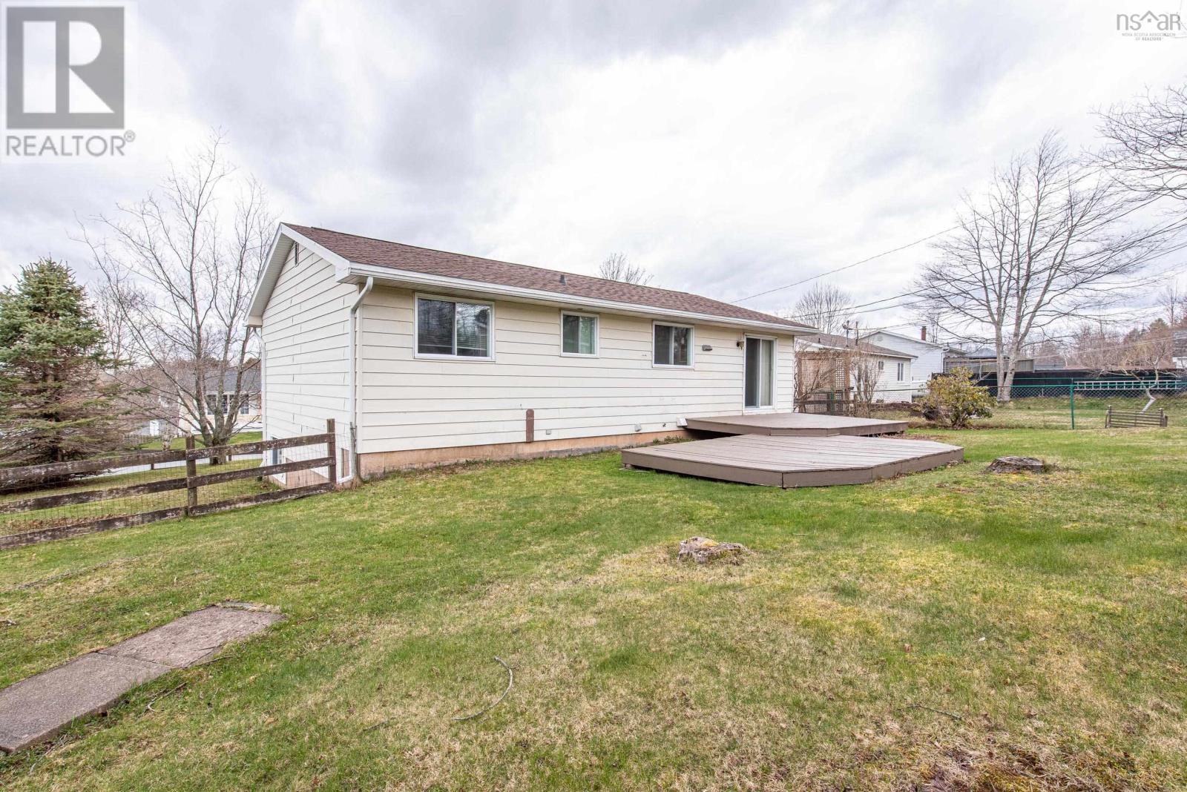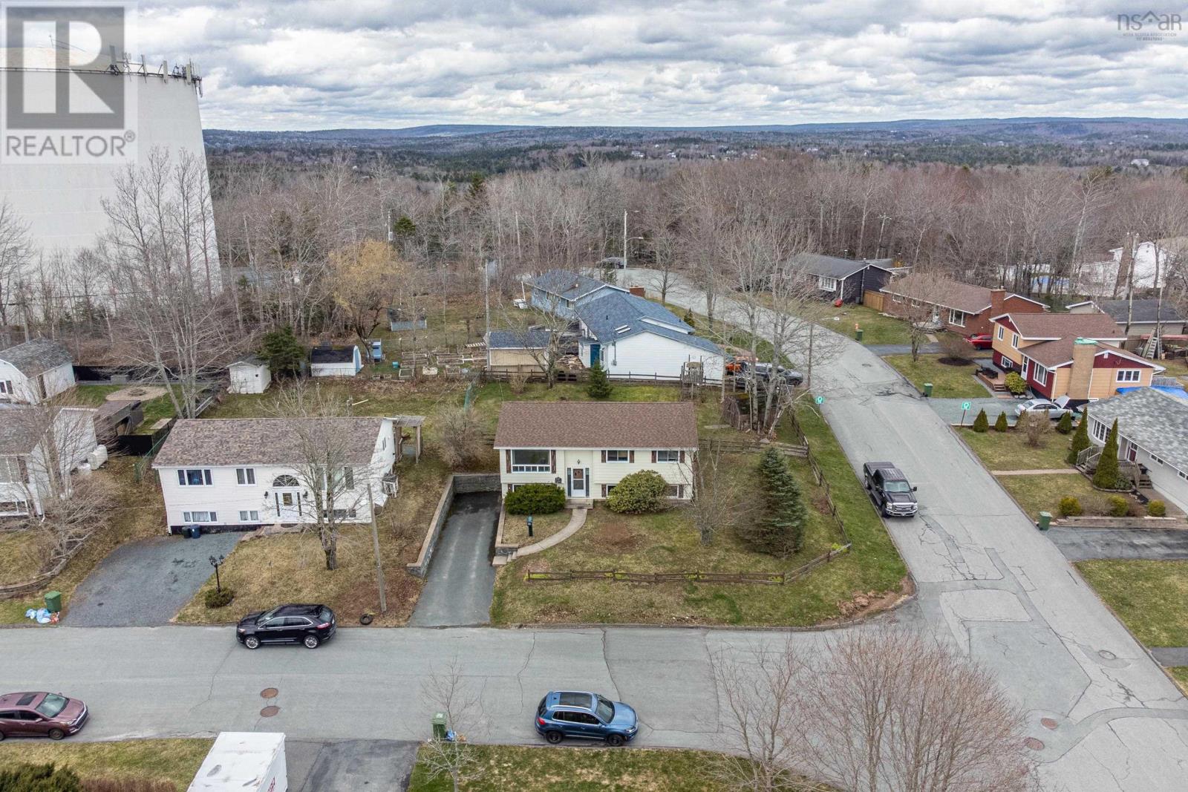3 Bedroom
2 Bathroom
2,020 ft2
Landscaped
$425,000
Welcome to this beautifully finished three-bedroom home, offering comfort and functionality on both levels. Step into a spacious living room featuring warm bamboo flooring that continues down the hallway. From the front entrance, you?ll be greeted by hardwood stairs leading you to both the upper and lower levels. Out back, enjoy a large deck perfect for entertaining, overlooking a generous and well-kept yard. The fully developed basement includes a bright and open rec room with laminate flooring, a separate den, a full bathroom, and a convenient laundry area. A handy side entrance opens into a spacious mudroom, ideal for storing coats, boots, and gear. There's also a large workshop, ready to be transformed to suit your needs?whether it?s a studio, gym, or extra storage. Located in a fantastic neighborhood, you'll have everything you need just minutes from your doorstep. (id:25286)
Property Details
|
MLS® Number
|
202508849 |
|
Property Type
|
Single Family |
|
Community Name
|
Lower Sackville |
|
Amenities Near By
|
Park, Playground, Public Transit, Shopping, Place Of Worship |
|
Community Features
|
School Bus |
|
Structure
|
Shed |
Building
|
Bathroom Total
|
2 |
|
Bedrooms Above Ground
|
3 |
|
Bedrooms Total
|
3 |
|
Appliances
|
Stove, Dishwasher, Dryer, Washer, Refrigerator, Intercom |
|
Constructed Date
|
1982 |
|
Construction Style Attachment
|
Detached |
|
Exterior Finish
|
Vinyl |
|
Flooring Type
|
Carpeted, Ceramic Tile, Hardwood, Laminate, Vinyl |
|
Foundation Type
|
Poured Concrete |
|
Stories Total
|
1 |
|
Size Interior
|
2,020 Ft2 |
|
Total Finished Area
|
2020 Sqft |
|
Type
|
House |
|
Utility Water
|
Municipal Water |
Land
|
Acreage
|
No |
|
Land Amenities
|
Park, Playground, Public Transit, Shopping, Place Of Worship |
|
Landscape Features
|
Landscaped |
|
Sewer
|
Municipal Sewage System |
|
Size Irregular
|
0.1928 |
|
Size Total
|
0.1928 Ac |
|
Size Total Text
|
0.1928 Ac |
Rooms
| Level |
Type |
Length |
Width |
Dimensions |
|
Basement |
Recreational, Games Room |
|
|
18.9x14.2-jog |
|
Basement |
Den |
|
|
8.6x7.8 |
|
Basement |
Bath (# Pieces 1-6) |
|
|
10x11.2(w/laundry) |
|
Basement |
Mud Room |
|
|
11.5x10.9-jog |
|
Main Level |
Living Room |
|
|
12.2x14.8 |
|
Main Level |
Kitchen |
|
|
12.5x10 |
|
Main Level |
Dining Room |
|
|
9.4x10.4 |
|
Main Level |
Primary Bedroom |
|
|
10.6x11.4 |
|
Main Level |
Bedroom |
|
|
9.4x9.10 |
|
Main Level |
Bedroom |
|
|
9.6x11.4 |
|
Main Level |
Bath (# Pieces 1-6) |
|
|
6.8x10 |
https://www.realtor.ca/real-estate/28214031/1-saturn-drive-lower-sackville-lower-sackville

























