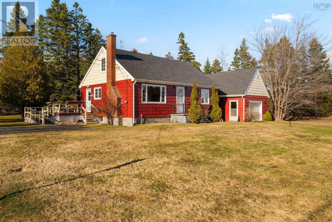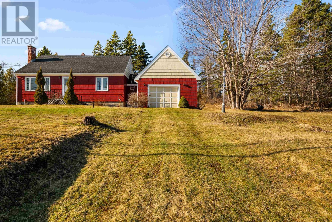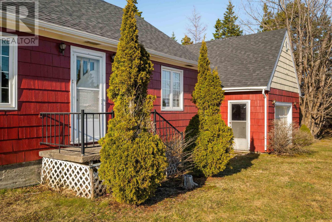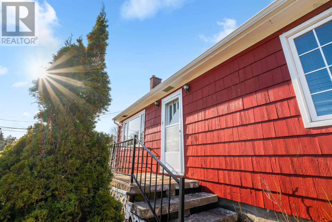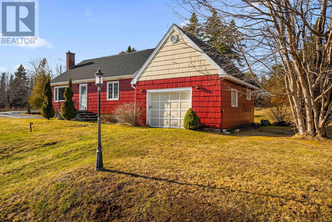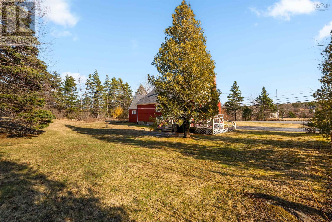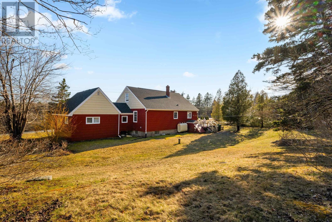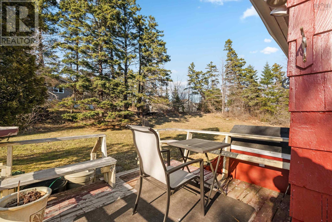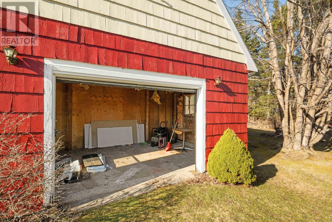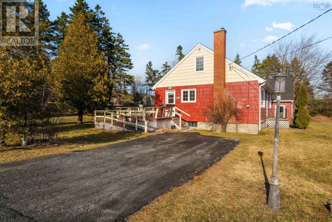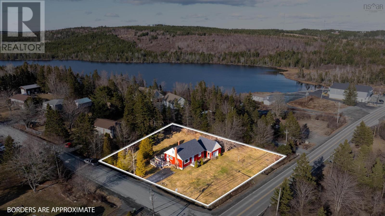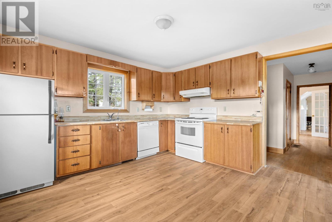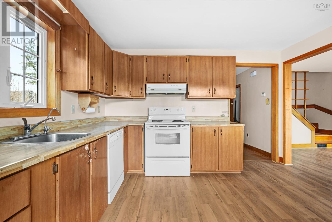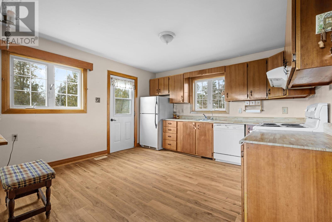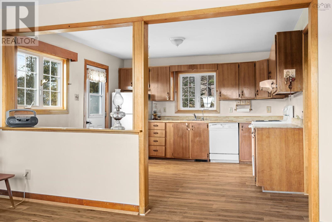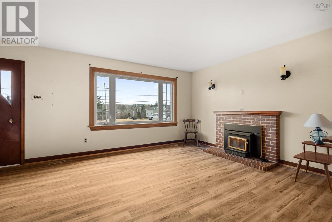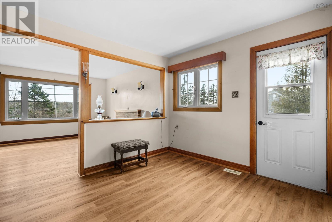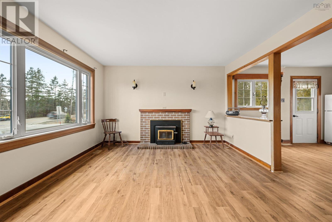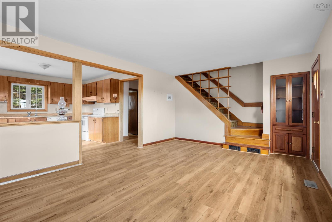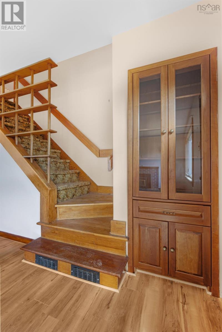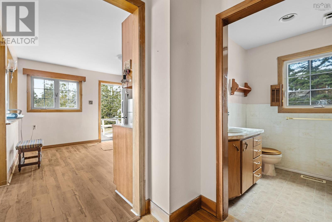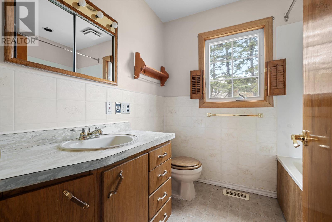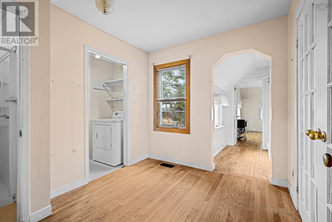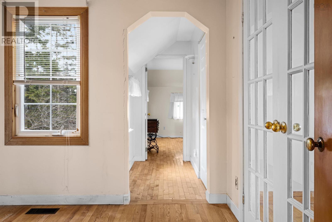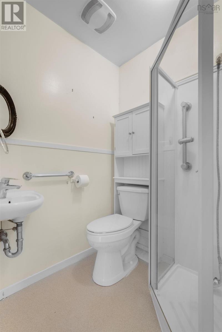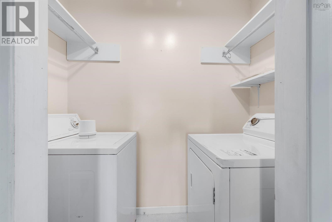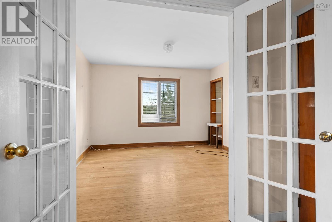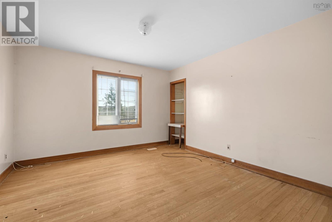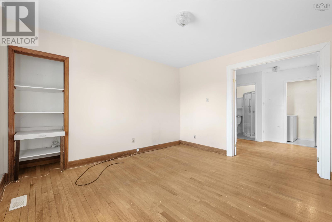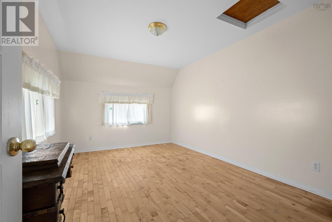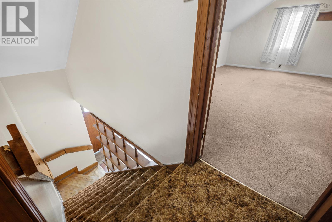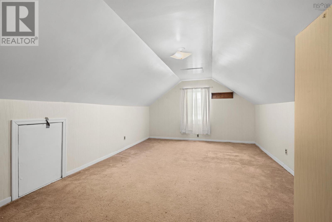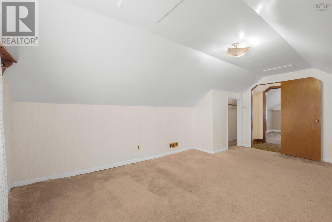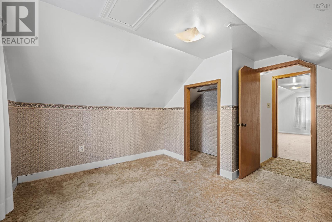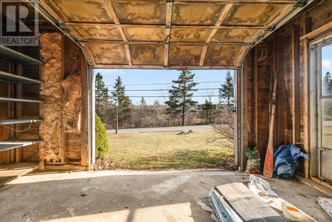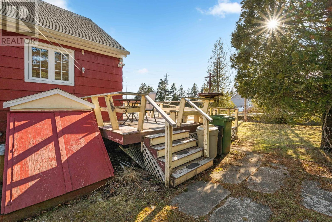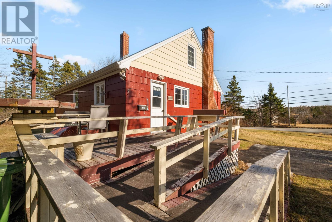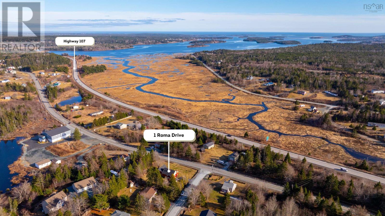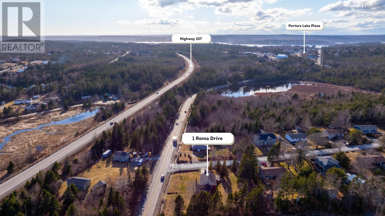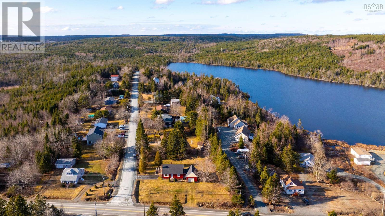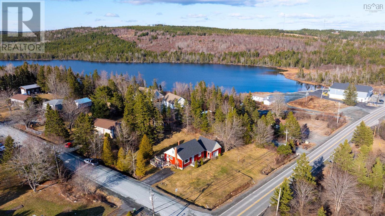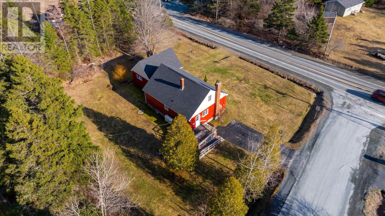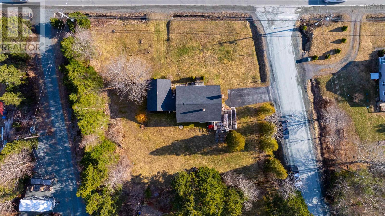4 Bedroom
2 Bathroom
1565 sqft
Landscaped
$349,900
This home truly is a staple in the community and now could be yours! 1 Roma Dr. is seeking new owners and with so much to love it won't be hard seeing your family in this charming home. Located on a 1/2 acre lot in the community of Head Chezzetcook this 4 bedroom 2 bath has seen some updates over the years such as updated roof, flooring, windows, paint and more. The main level boasts a semi open concept floor plan with eat in kitchen great for family gatherings. Rounding this large main floor living area are 2 large bedrooms, 4pc and 3pc baths, main floor laundry and plenty of storage. Upstairs you'll find two more very generous sized bedrooms. Garage was partially converted into additional living space but still plenty of storage. Home is walking distance to the amenities of Porters Lake and only 15 minutes to Dartmouth! (id:25286)
Property Details
|
MLS® Number
|
202506241 |
|
Property Type
|
Single Family |
|
Community Name
|
Head Of Chezzetcook |
|
Amenities Near By
|
Park, Beach |
|
Community Features
|
Recreational Facilities, School Bus |
|
Features
|
Treed |
Building
|
Bathroom Total
|
2 |
|
Bedrooms Above Ground
|
4 |
|
Bedrooms Total
|
4 |
|
Appliances
|
Oven - Electric, Dishwasher, Dryer - Electric, Washer, Refrigerator |
|
Constructed Date
|
1959 |
|
Construction Style Attachment
|
Detached |
|
Exterior Finish
|
Wood Shingles |
|
Flooring Type
|
Carpeted, Hardwood, Laminate, Vinyl |
|
Foundation Type
|
Poured Concrete |
|
Stories Total
|
2 |
|
Size Interior
|
1565 Sqft |
|
Total Finished Area
|
1565 Sqft |
|
Type
|
House |
|
Utility Water
|
Drilled Well |
Parking
Land
|
Acreage
|
No |
|
Land Amenities
|
Park, Beach |
|
Landscape Features
|
Landscaped |
|
Sewer
|
Septic System |
|
Size Irregular
|
0.5969 |
|
Size Total
|
0.5969 Ac |
|
Size Total Text
|
0.5969 Ac |
Rooms
| Level |
Type |
Length |
Width |
Dimensions |
|
Second Level |
Bedroom |
|
|
17.7 x 11.9 |
|
Second Level |
Bedroom |
|
|
12.3 x 11.9 |
|
Basement |
Storage |
|
|
17.7 x 15.11 |
|
Basement |
Utility Room |
|
|
17 x 8.6 |
|
Basement |
Storage |
|
|
14 x 24.3 |
|
Main Level |
Kitchen |
|
|
12.6 x 12.5 |
|
Main Level |
Living Room |
|
|
17.7 x 12.3 |
|
Main Level |
Bath (# Pieces 1-6) |
|
|
7.10 x 6.7 |
|
Main Level |
Bath (# Pieces 1-6) |
|
|
5.8 x 4.1 |
|
Main Level |
Bedroom |
|
|
13.3 x 12.3 |
|
Main Level |
Bedroom |
|
|
14.6 x 10.2 |
https://www.realtor.ca/real-estate/28094755/1-roma-drive-head-of-chezzetcook-head-of-chezzetcook

