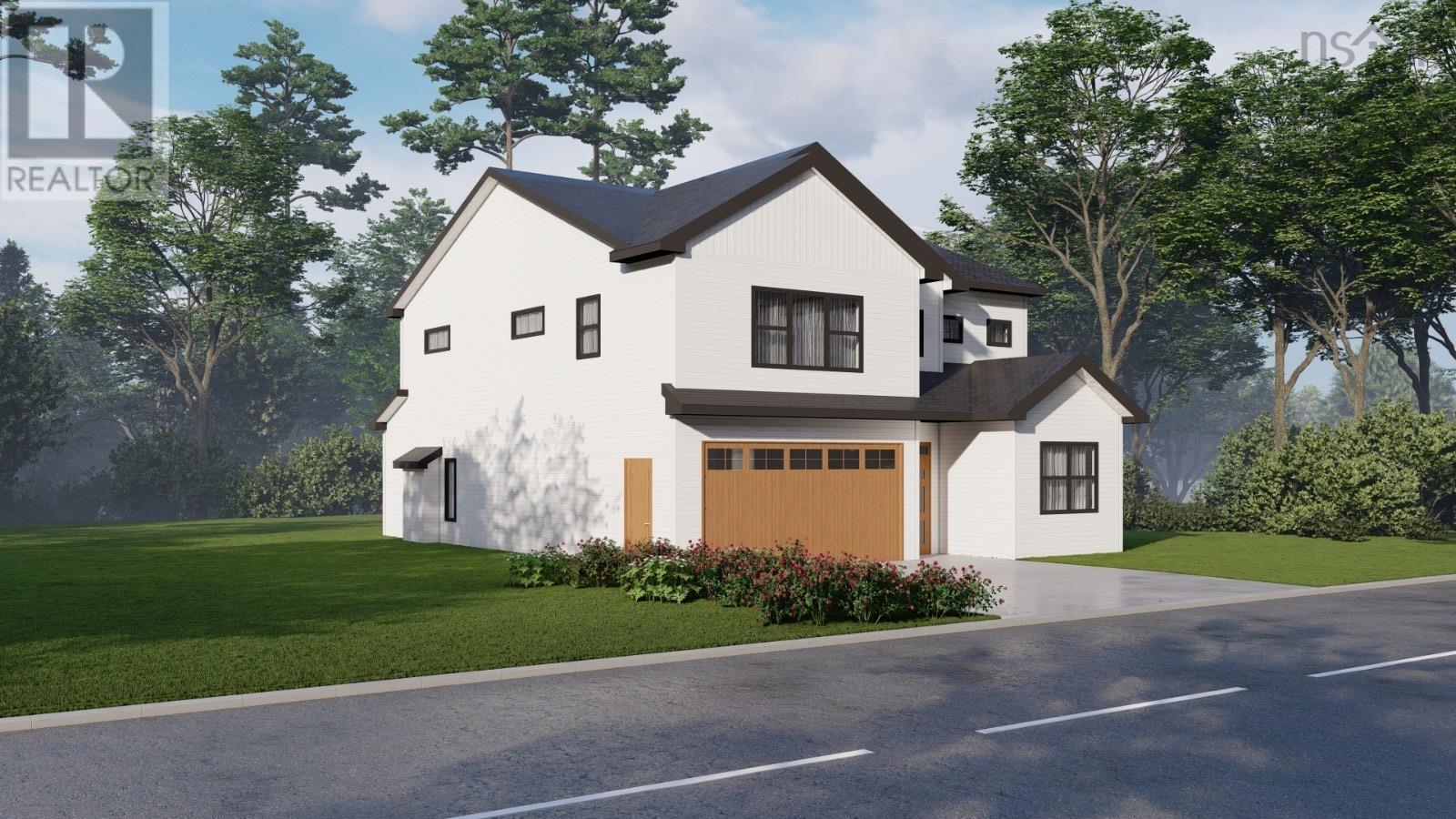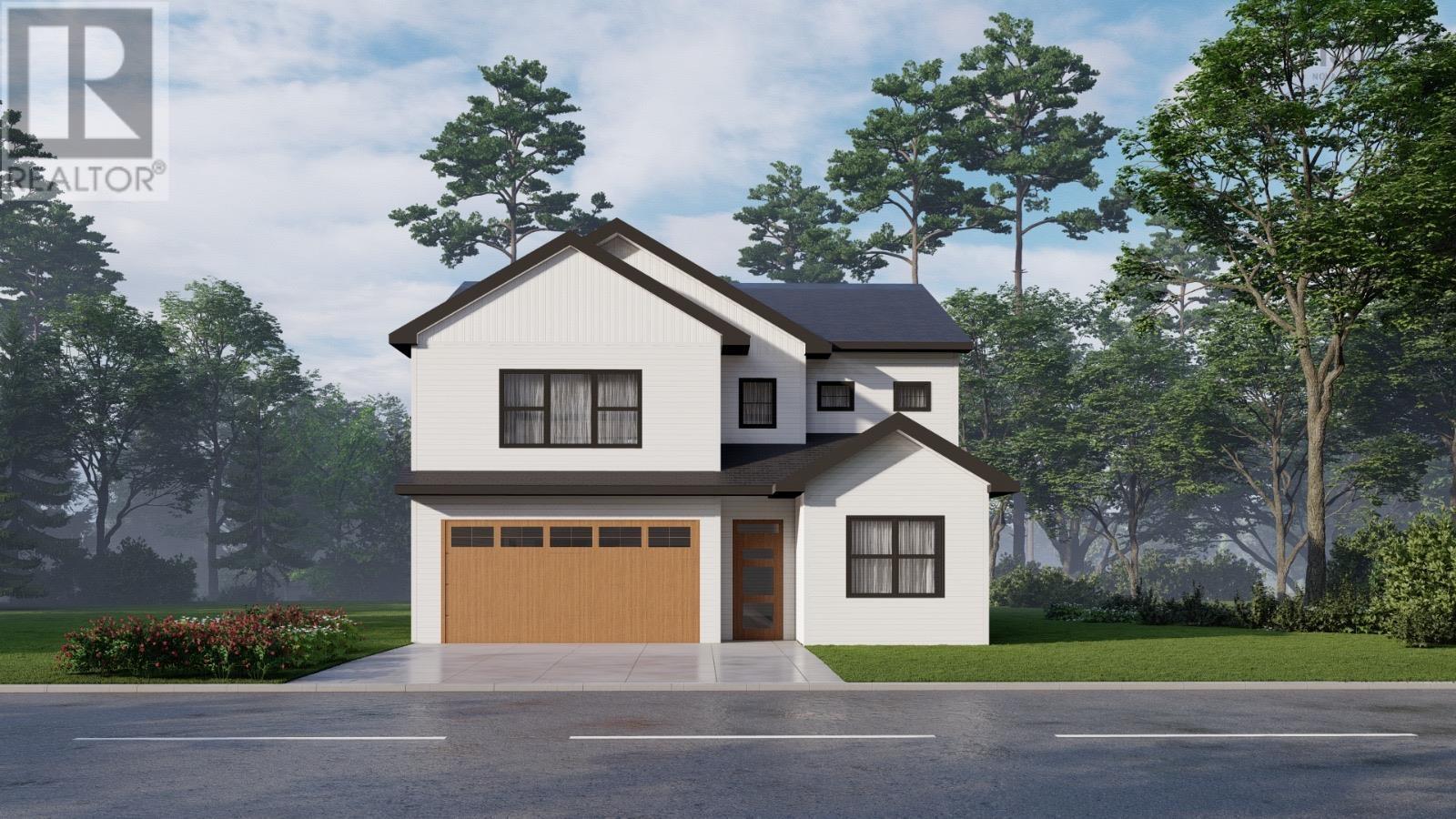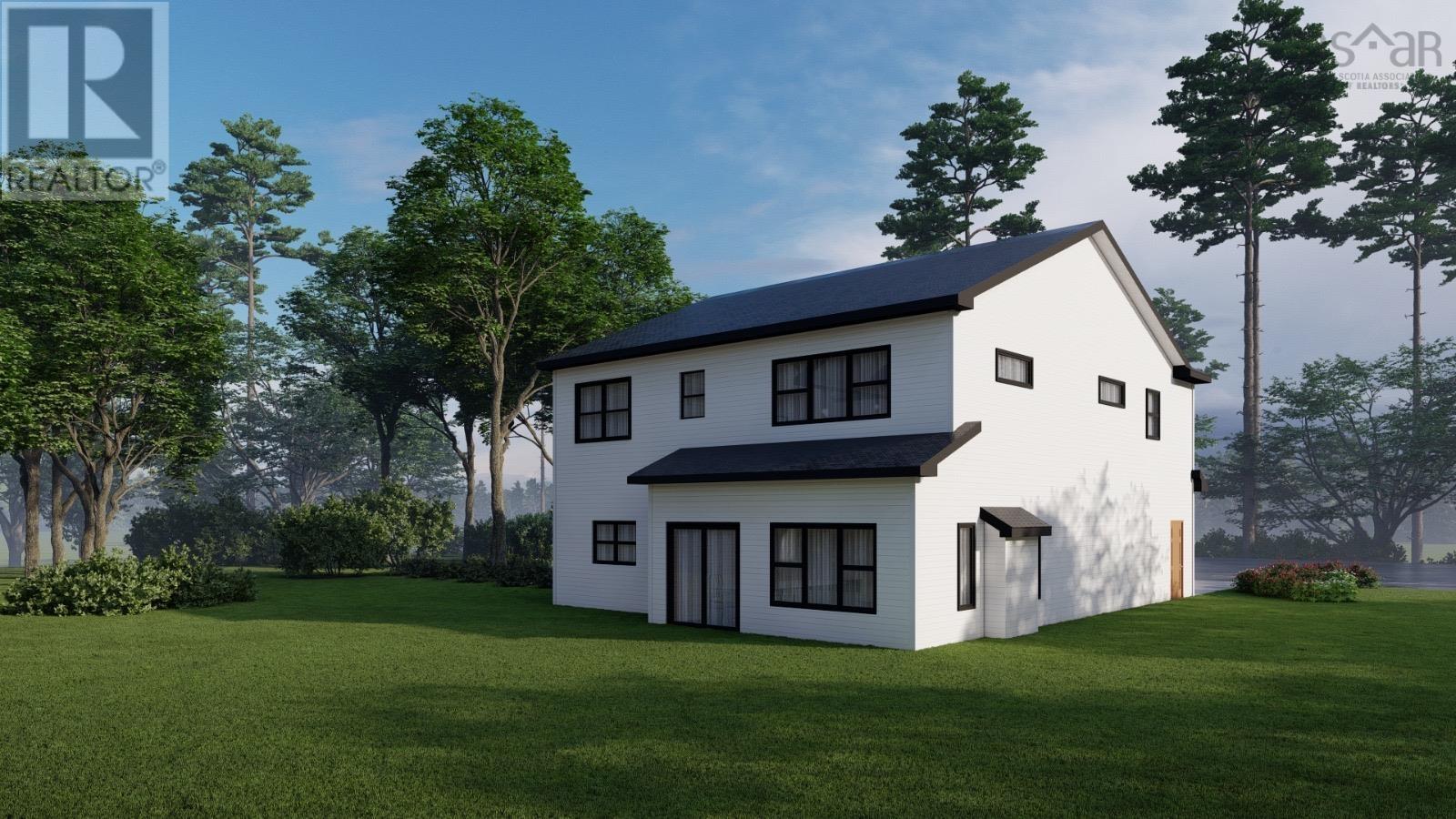4 Bedroom
4 Bathroom
2531 sqft
Heat Pump
Partially Landscaped
$886,800
Turn-Key Home Package in Sought-After Hammonds Plains! An incredible opportunity to build your dream home in one of Hammonds Plains' desirable and established neighborhoods ? just minutes from all amenities! Vacant lots in this area are almost non-existent, making this turn-key package a rare and valuable find. This beautifully designed home is ideal for family living, featuring 4 spacious bedrooms, a main floor flex room, and an open-concept layout with upgraded finishes and thoughtful touches throughout. Whether you're working from home, hosting guests, or enjoying a quiet evening in, this layout offers comfort and flexibility. This home promises quality, comfort, and style. Choose this design or browse our extensive portfolio of home plans to create a home that perfectly suits your lifestyle. With 'Collins Homes', your dream home is within reach ? don?t miss this chance to make it a reality in Hammonds Plains. (id:25286)
Property Details
|
MLS® Number
|
202506835 |
|
Property Type
|
Single Family |
|
Community Name
|
Hammonds Plains |
|
Amenities Near By
|
Shopping, Place Of Worship |
|
Community Features
|
School Bus |
|
Features
|
Level |
Building
|
Bathroom Total
|
4 |
|
Bedrooms Above Ground
|
4 |
|
Bedrooms Total
|
4 |
|
Appliances
|
None |
|
Basement Type
|
None |
|
Construction Style Attachment
|
Detached |
|
Cooling Type
|
Heat Pump |
|
Exterior Finish
|
Vinyl |
|
Foundation Type
|
Concrete Slab |
|
Half Bath Total
|
1 |
|
Stories Total
|
2 |
|
Size Interior
|
2531 Sqft |
|
Total Finished Area
|
2531 Sqft |
|
Type
|
House |
|
Utility Water
|
Drilled Well |
Parking
|
Garage
|
|
|
Attached Garage
|
|
|
Gravel
|
|
Land
|
Acreage
|
No |
|
Land Amenities
|
Shopping, Place Of Worship |
|
Landscape Features
|
Partially Landscaped |
|
Sewer
|
Septic System |
|
Size Irregular
|
0.6318 |
|
Size Total
|
0.6318 Ac |
|
Size Total Text
|
0.6318 Ac |
Rooms
| Level |
Type |
Length |
Width |
Dimensions |
|
Second Level |
Bath (# Pieces 1-6) |
|
|
7.6 x 11 |
|
Second Level |
Laundry Room |
|
|
7.6 x8.8 |
|
Second Level |
Ensuite (# Pieces 2-6) |
|
|
12.2 x 9.4 |
|
Second Level |
Primary Bedroom |
|
|
15.8 x 13 |
|
Second Level |
Bedroom |
|
|
10.2 x 13 |
|
Second Level |
Bedroom |
|
|
10.2 x 11 |
|
Second Level |
Bedroom |
|
|
15.8 x 12 |
|
Main Level |
Living Room |
|
|
12 x 17.6 |
|
Main Level |
Dining Room |
|
|
9 x 15 |
|
Main Level |
Kitchen |
|
|
14.6 x 15.6 |
|
Main Level |
Mud Room |
|
|
8.2 x 5 |
|
Main Level |
Utility Room |
|
|
8 x 5 |
|
Main Level |
Bath (# Pieces 1-6) |
|
|
8.4 x 6 |
|
Main Level |
Den |
|
|
10.2 x 13 |
https://www.realtor.ca/real-estate/28120254/1-nicole-court-hammonds-plains-hammonds-plains





