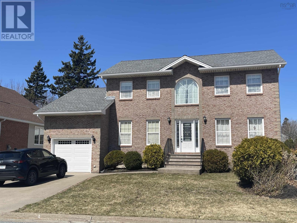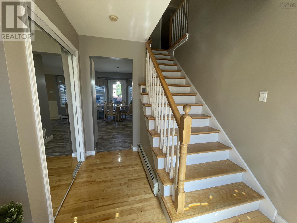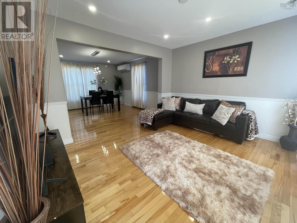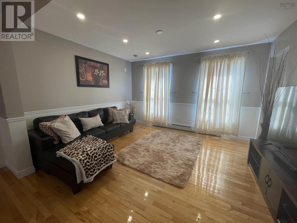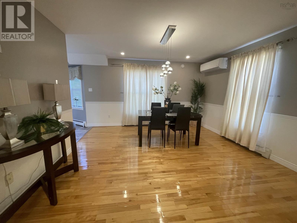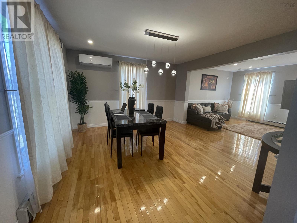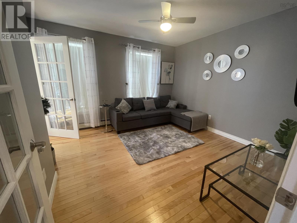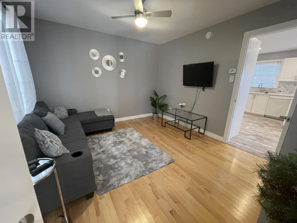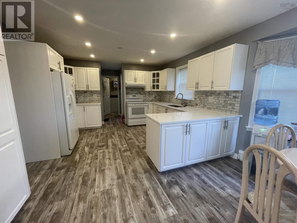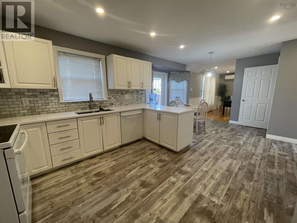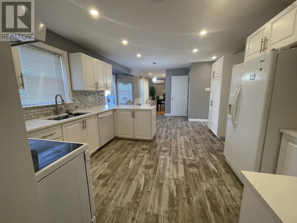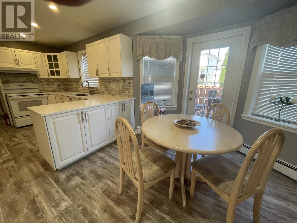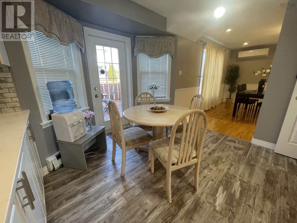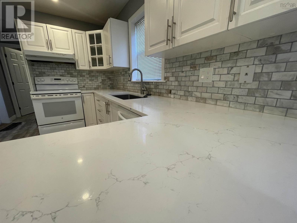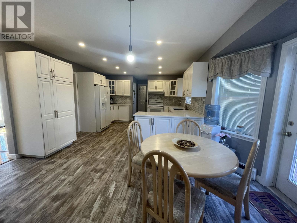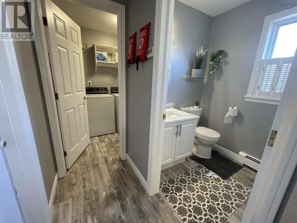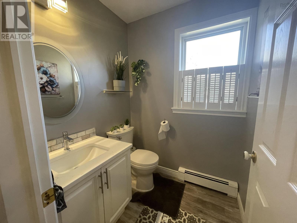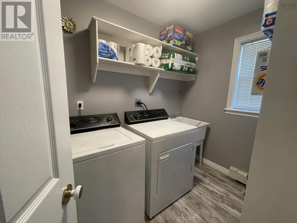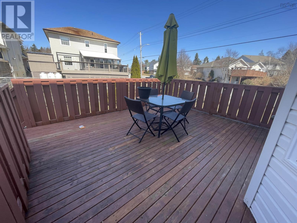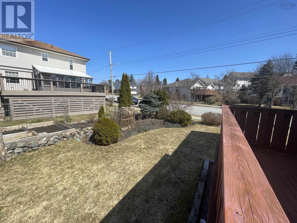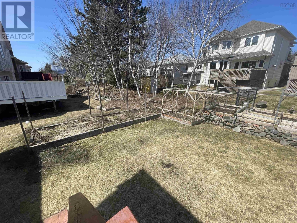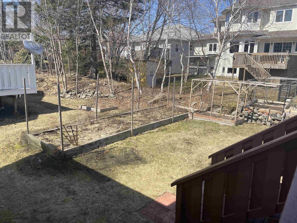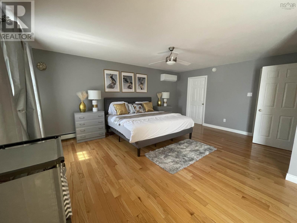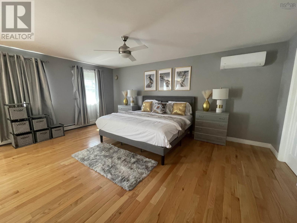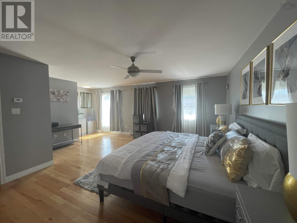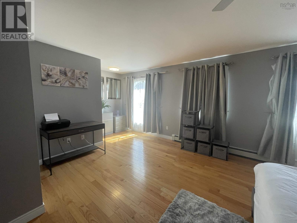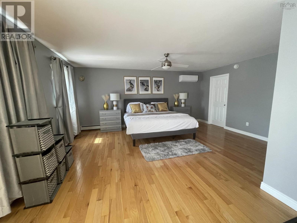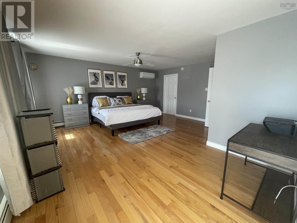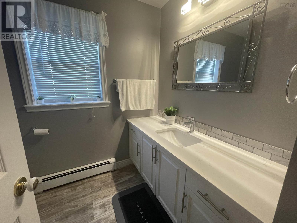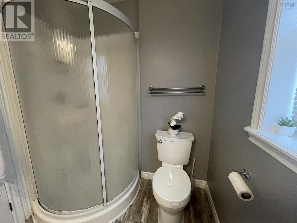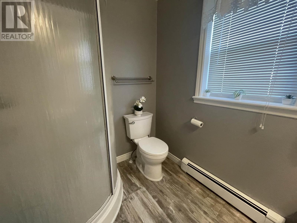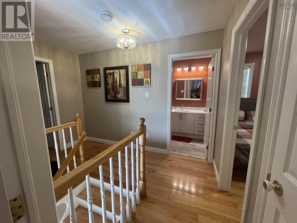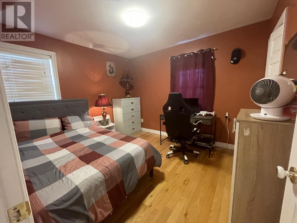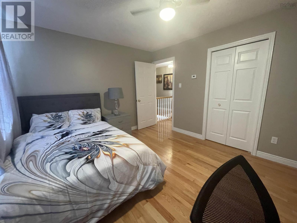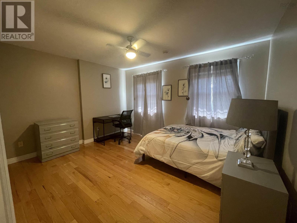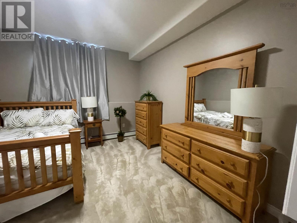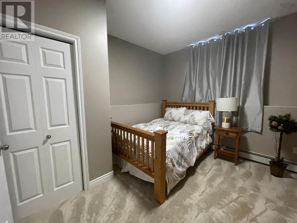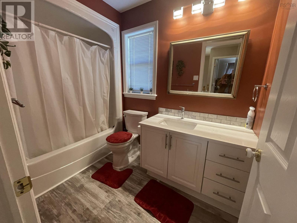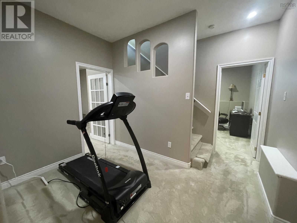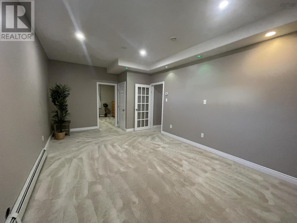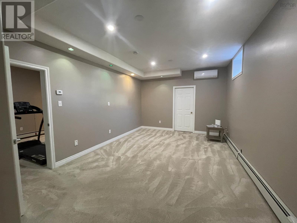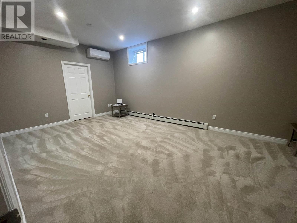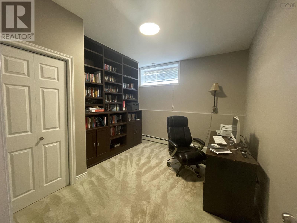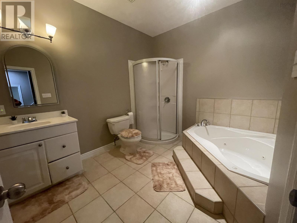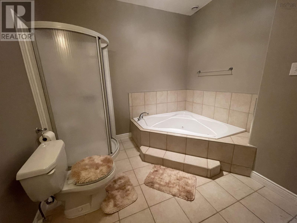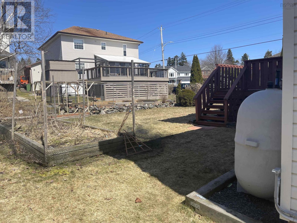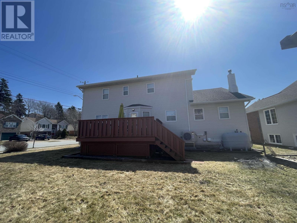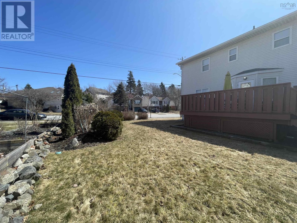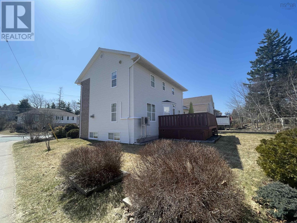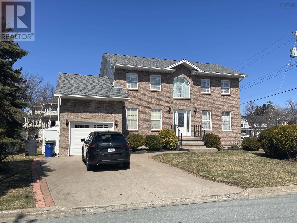5 Bedroom
4 Bathroom
3000 sqft
Wall Unit
$799,000
Welcome to 1 Lancaster Drive, Halifax, NS your dream family home in the desirable Clayton Park West neighborhood! This impressive five-bedroom home showcases a classic center hall layout, highlighted by spacious, sun-filled rooms, immaculate hardwood floors, and tasteful neutral decor. Step inside and be greeted by beautifully presented rooms featuring updated lighting and fresh paint throughout. The bright, inviting eat-in kitchen comes complete with all appliances and provides the perfect setting for family meals or entertaining guests. From here, step outside onto the expansive deck overlooking tranquil gardens and a low-maintenance yard, ideal for both relaxation and outdoor gatherings. Upstairs, discover three generously sized bedrooms including a luxurious primary suite with a walk-in closet and spacious en-suite bath, creating a serene retreat at the end of the day. An additional large bathroom accommodates family and guests comfortably. The fully finished lower level offers even more versatility with two additional bedrooms, a large recreation room, an ideal workout or home office space, and a convenient utility room. Enjoy year-round comfort thanks to three efficient heat pumps providing heating and cooling. Location is key, and this home excels. Situated within easy walking distance to the bus terminal, Canada Games Centre, library, Bayers Lake Shopping area, and all levels of schools, convenience meets lifestyle perfectly. Move-in ready and filled with charm, 1 Lancaster Drive is the ideal family home you've been waiting for. Schedule your viewing today and experience all this beautiful property has to offer! (id:25286)
Property Details
|
MLS® Number
|
202506683 |
|
Property Type
|
Single Family |
|
Community Name
|
Halifax |
|
Structure
|
Shed |
Building
|
Bathroom Total
|
4 |
|
Bedrooms Above Ground
|
3 |
|
Bedrooms Below Ground
|
2 |
|
Bedrooms Total
|
5 |
|
Appliances
|
Central Vacuum, Oven - Electric, Stove, Dishwasher, Dryer - Electric, Washer, Refrigerator |
|
Basement Type
|
Full |
|
Construction Style Attachment
|
Detached |
|
Cooling Type
|
Wall Unit |
|
Exterior Finish
|
Brick |
|
Flooring Type
|
Carpeted, Ceramic Tile, Hardwood |
|
Foundation Type
|
Poured Concrete |
|
Half Bath Total
|
1 |
|
Stories Total
|
2 |
|
Size Interior
|
3000 Sqft |
|
Total Finished Area
|
3000 Sqft |
|
Type
|
House |
|
Utility Water
|
Municipal Water |
Parking
Land
|
Acreage
|
No |
|
Sewer
|
Municipal Sewage System |
|
Size Irregular
|
0.1546 |
|
Size Total
|
0.1546 Ac |
|
Size Total Text
|
0.1546 Ac |
Rooms
| Level |
Type |
Length |
Width |
Dimensions |
|
Second Level |
Primary Bedroom |
|
|
18 x 18 |
|
Second Level |
Bedroom |
|
|
13.1 x 11 |
|
Second Level |
Bedroom |
|
|
12 x 10 |
|
Lower Level |
Bedroom |
|
|
12 x 10 |
|
Lower Level |
Bedroom |
|
|
12 x 12 |
|
Lower Level |
Recreational, Games Room |
|
|
12 x 20 |
|
Lower Level |
Other |
|
|
10 x 8 |
|
Main Level |
Living Room |
|
|
13 x 21 |
|
Main Level |
Dining Room |
|
|
13.4 x 13 |
|
Main Level |
Kitchen |
|
|
20 x 12 |
https://www.realtor.ca/real-estate/28113488/1-lancaster-drive-halifax-halifax

