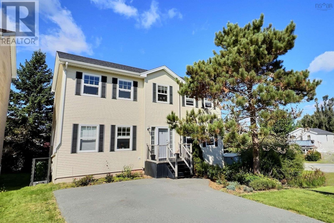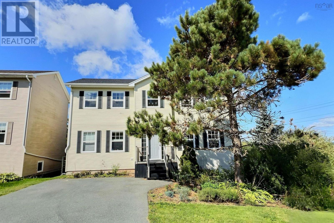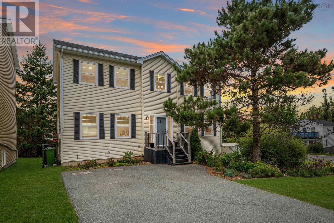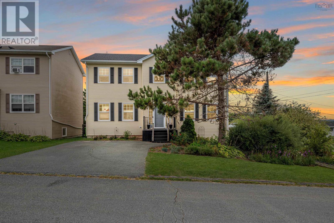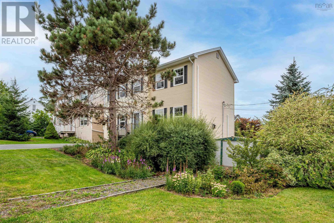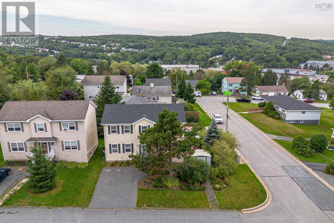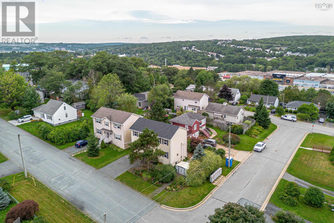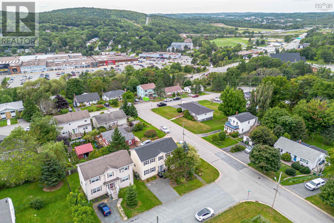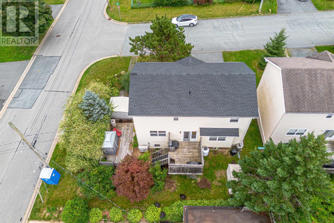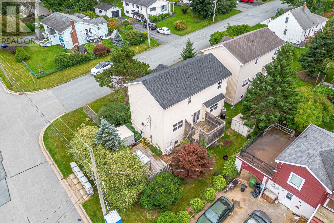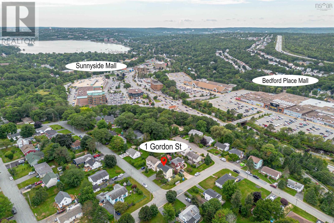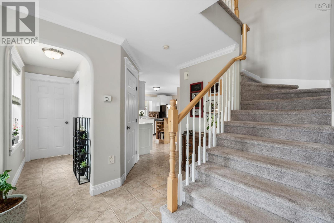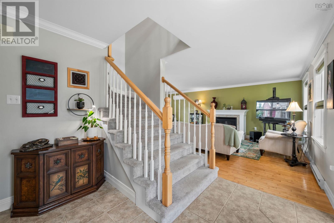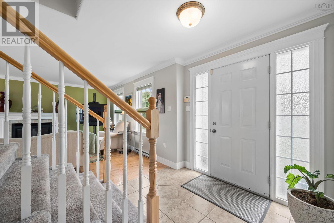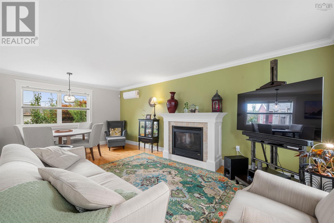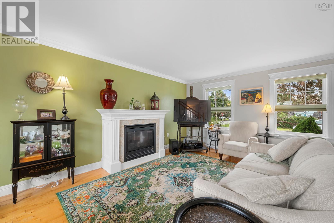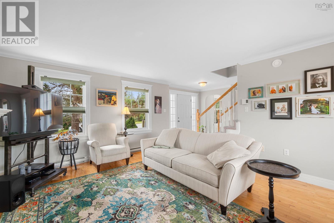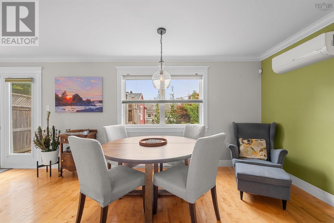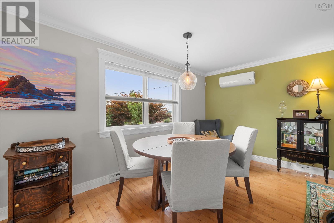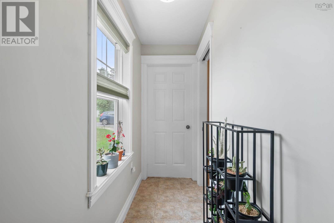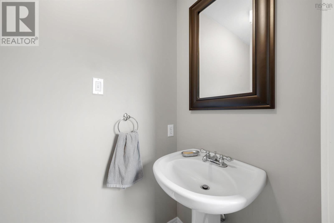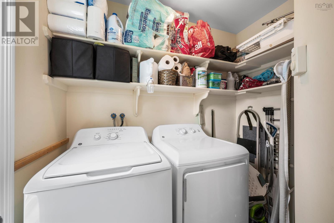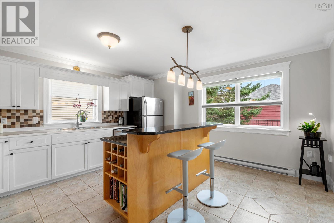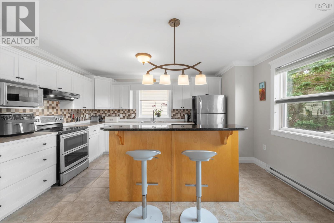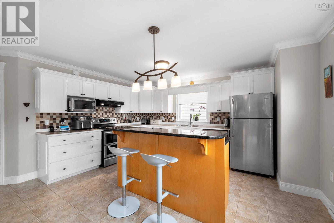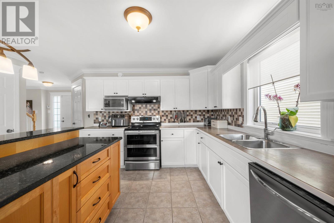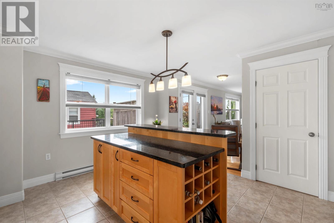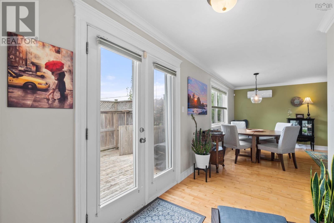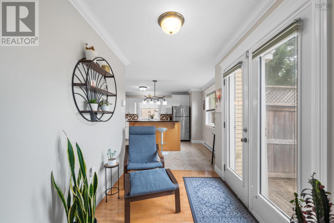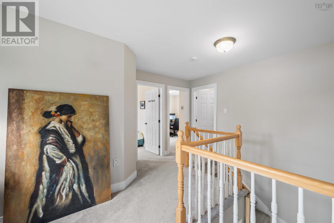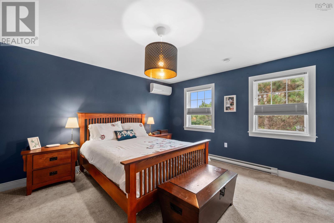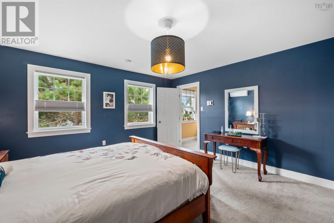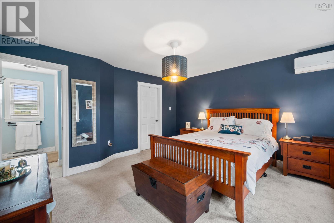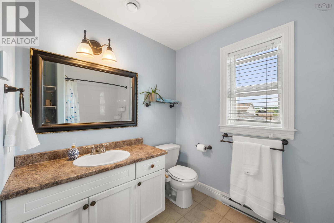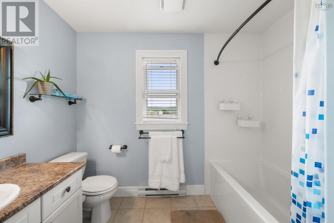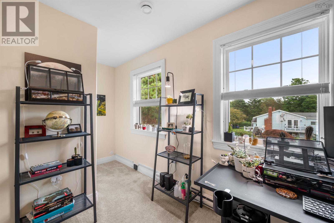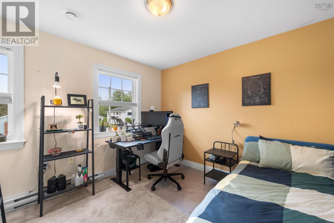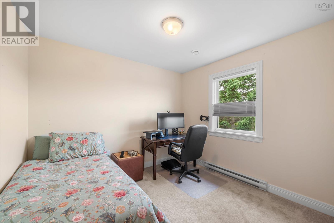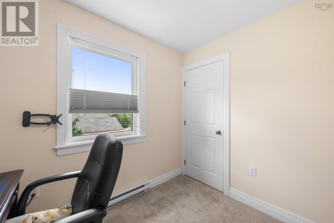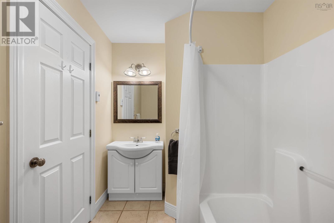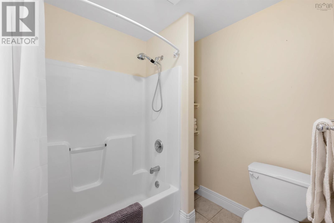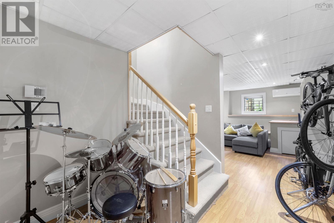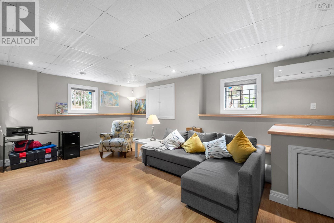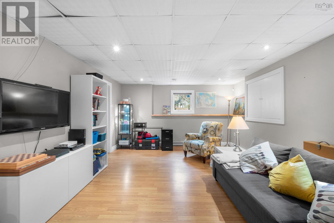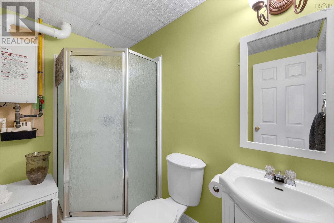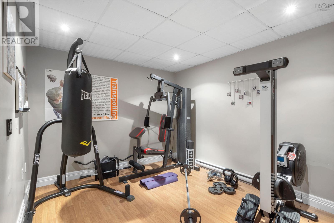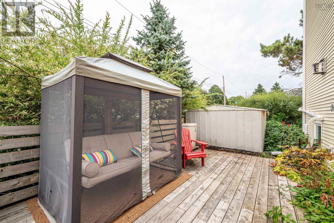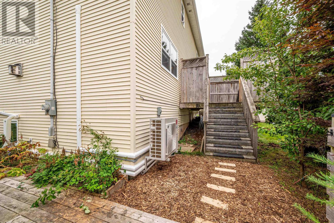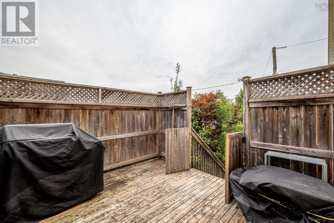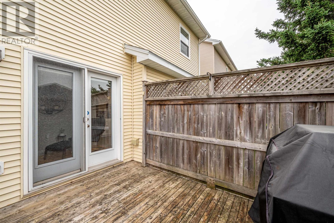3 Bedroom
4 Bathroom
Fireplace
Wall Unit, Heat Pump
Landscaped
$599,900
Comfortably elegant, with places to hide and spaces to gather, 1 Gordon Street is the perfect place to call home. Enjoy summer barbecues on the deck and cozy winter evenings by the fireplace. The main floor is perfect for entertaining. The kitchen has plenty of cabinets, cool granite countertop, and an easy flow to dining and living areas. A powder room and laundry on this level provides added convenience. The upper level offers 3 bedrooms and a 4-piece bath. The primary bedroom is an oasis that includes a large walk-in closet and ensuite. The finished basement offers flex spaces, with a full bath, bright family room and work-out area. Recent improvements include roof shingle replacement in 2023, heat pump, and an on-demand propane water heating system. Bedford is a safe community, with good schools and excellent amenities. Gordon Street is located within walking distance of Sunnyside and Bedford Place malls and Rocky Lake Junior High. Bedford Commons is close by, and the Sackville Burnside connector will streamline commuting. The planned ferry from Bedford to downtown will make this community even more appealing. Whether a home body or social butterfly, 1 Gordon Street will suit. Viewings by appointment. Book yours today. (id:25286)
Property Details
|
MLS® Number
|
202420797 |
|
Property Type
|
Single Family |
|
Community Name
|
Bedford |
|
Amenities Near By
|
Park, Playground, Public Transit, Shopping |
|
Equipment Type
|
Propane Tank |
|
Rental Equipment Type
|
Propane Tank |
|
Structure
|
Shed |
Building
|
Bathroom Total
|
4 |
|
Bedrooms Above Ground
|
3 |
|
Bedrooms Total
|
3 |
|
Appliances
|
Range - Electric, Dishwasher, Dryer, Washer, Microwave, Refrigerator |
|
Basement Development
|
Finished |
|
Basement Type
|
Full (finished) |
|
Constructed Date
|
2004 |
|
Construction Style Attachment
|
Detached |
|
Cooling Type
|
Wall Unit, Heat Pump |
|
Exterior Finish
|
Vinyl |
|
Fireplace Present
|
Yes |
|
Flooring Type
|
Carpeted, Ceramic Tile, Hardwood, Laminate |
|
Foundation Type
|
Poured Concrete |
|
Half Bath Total
|
1 |
|
Stories Total
|
2 |
|
Total Finished Area
|
2404 Sqft |
|
Type
|
House |
|
Utility Water
|
Municipal Water |
Land
|
Acreage
|
No |
|
Land Amenities
|
Park, Playground, Public Transit, Shopping |
|
Landscape Features
|
Landscaped |
|
Sewer
|
Municipal Sewage System |
|
Size Irregular
|
0.0806 |
|
Size Total
|
0.0806 Ac |
|
Size Total Text
|
0.0806 Ac |
Rooms
| Level |
Type |
Length |
Width |
Dimensions |
|
Second Level |
Primary Bedroom |
|
|
14.1 x 14.5 |
|
Second Level |
Ensuite (# Pieces 2-6) |
|
|
7.3 x 9.1 |
|
Second Level |
Bath (# Pieces 1-6) |
|
|
6.7 x 9.5 |
|
Second Level |
Bedroom |
|
|
10.2 x 10.10 |
|
Second Level |
Bedroom |
|
|
10.3 x 14.6 |
|
Basement |
Family Room |
|
|
13.10 x 19.6 |
|
Basement |
Other |
|
|
13.6 10.5 |
|
Basement |
Bath (# Pieces 1-6) |
|
|
8. x 5.10 |
|
Basement |
Utility Room |
|
|
12.1 x 9 |
|
Main Level |
Foyer |
|
|
7.8 x 4.9 |
|
Main Level |
Living Room |
|
|
14.2 x 14.2 |
|
Main Level |
Dining Room |
|
|
6.7 x 14.2 |
|
Main Level |
Eat In Kitchen |
|
|
14.10 x 14 |
|
Main Level |
Laundry Room |
|
|
7. x 5.9 |
|
Main Level |
Bath (# Pieces 1-6) |
|
|
3.5 x 6.1 |
https://www.realtor.ca/real-estate/27338572/1-gordon-street-bedford-bedford

