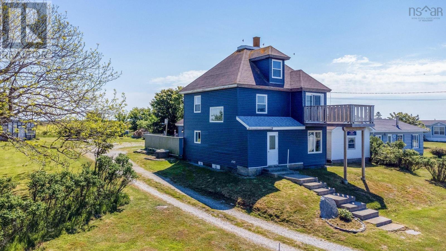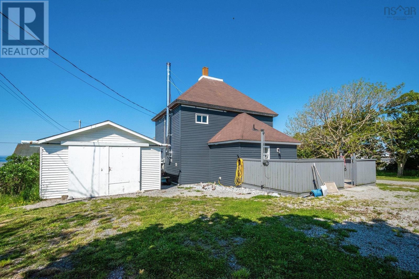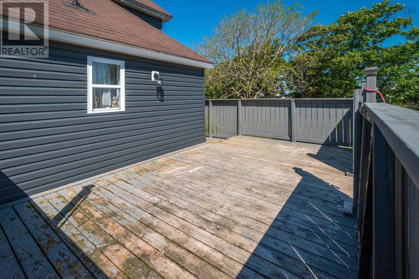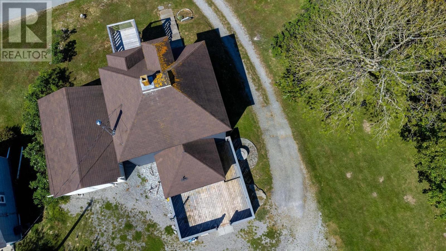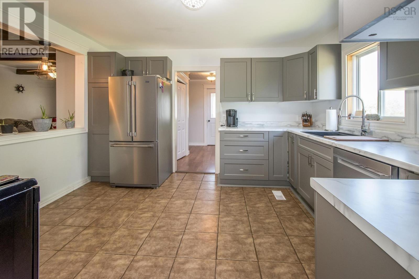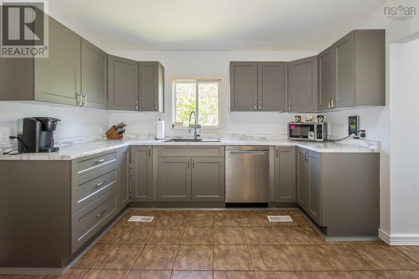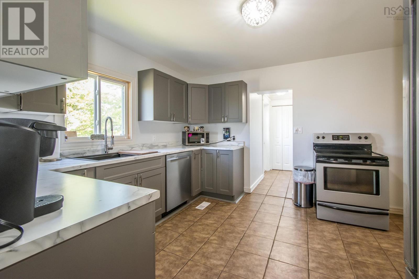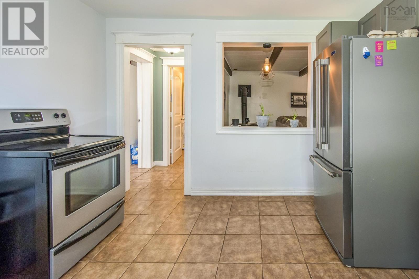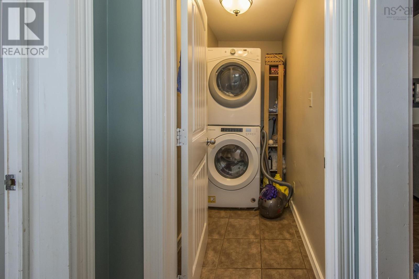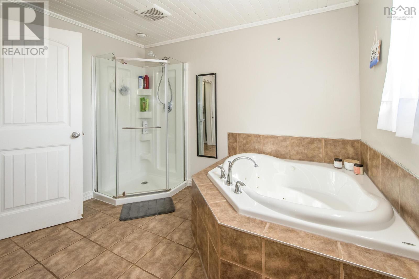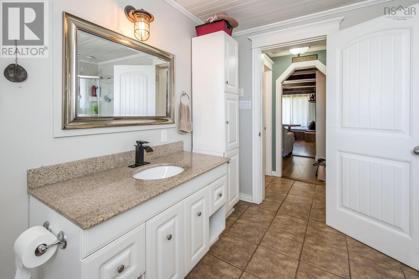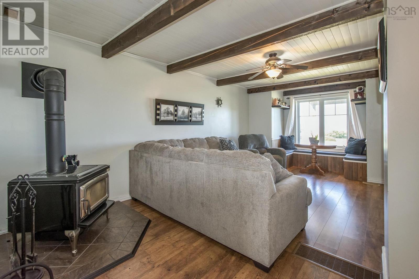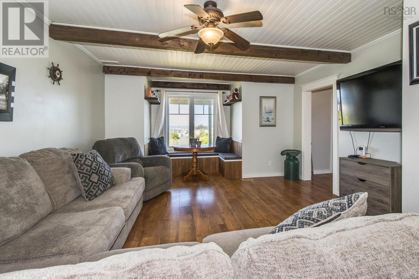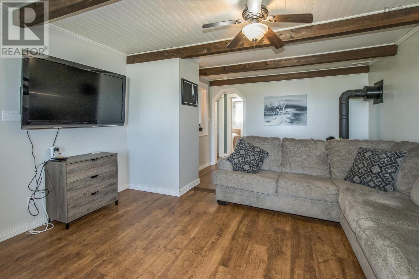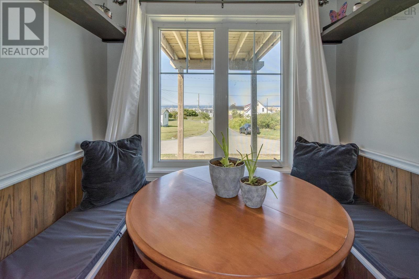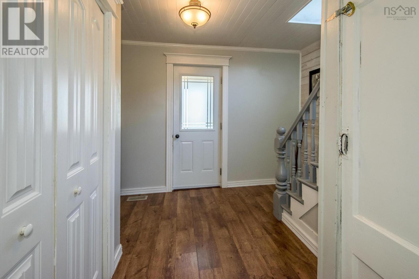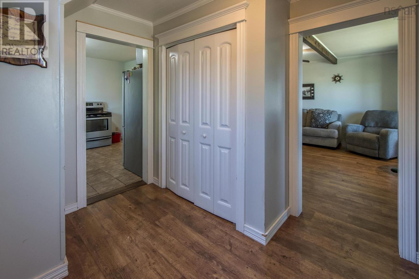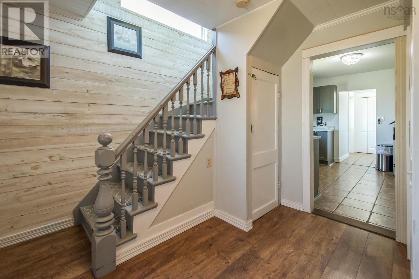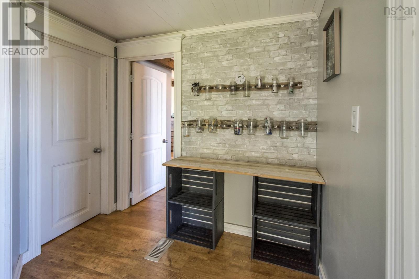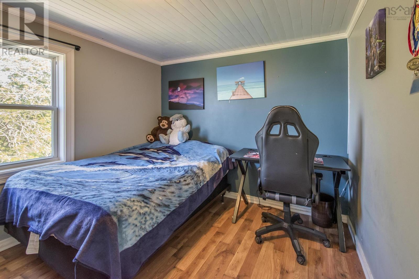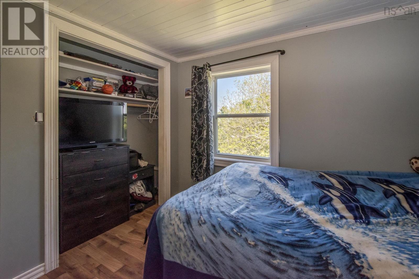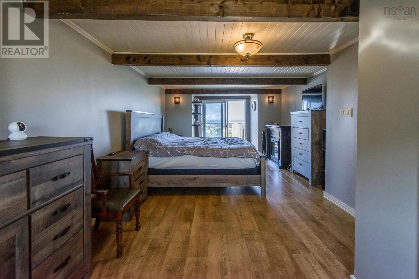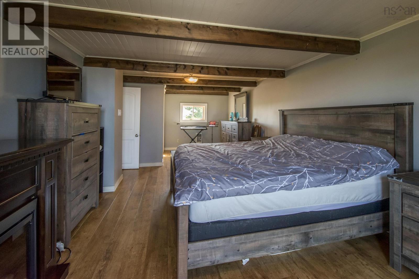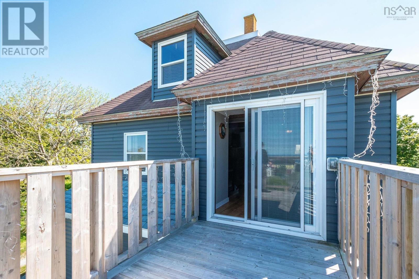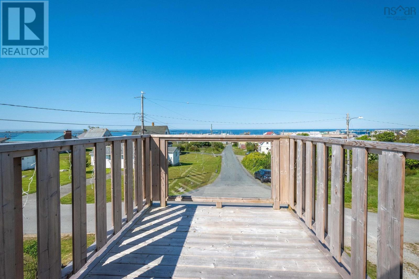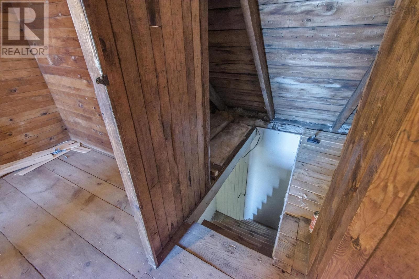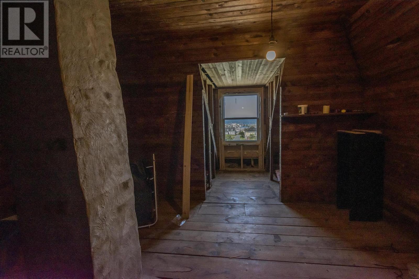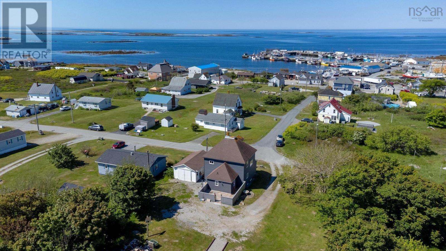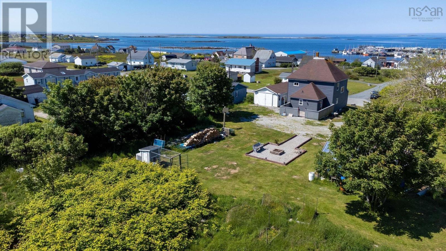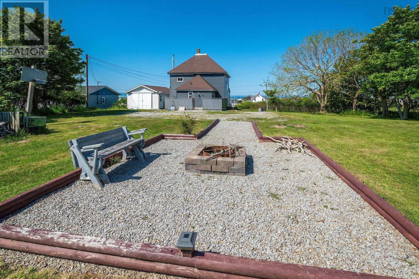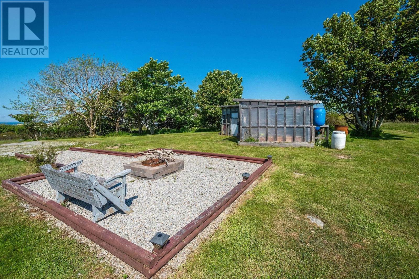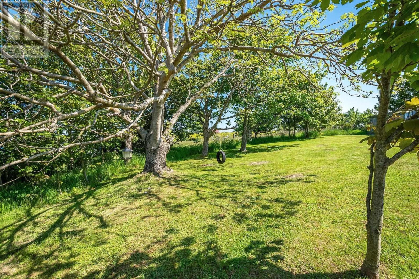3 Bedroom
1 Bathroom
1900 sqft
Landscaped
$279,000
Perched on a scenic hilltop in the picturesque town of Clarks Harbour, this updated 3-bedroom home offers the perfect mix of privacy, comfort, and sweeping ocean views. From its elevated position, enjoy panoramic vistas of the Atlantic Ocean and the charming Clarks Harbour wharf. Inside, a fully renovated kitchen with modern finishes creates a welcoming space for everyday living and entertaining. The main floor includes a spacious living area and a cozy built-in dining nook that adds charm and function. The large bathroom features a luxurious corner soaker tub for relaxing after a long day. Upstairs, the primary bedroom opens onto a brand-new private balcony?perfect for enjoying the sea breeze and morning coffee. A large attic offers great potential to be transformed into a fourth bedroom, home office, or family retreat. A wired and heated 25 x 16 detached garage/workshop provides versatile space for hobbies, projects, or extra storage. Located within walking distance of the scenic boardwalk and stunning beaches, this home captures the best of coastal living. With modern updates, ocean views, and room to grow, this Clarks Harbour gem is a rare find. (id:25286)
Property Details
|
MLS® Number
|
202506896 |
|
Property Type
|
Single Family |
|
Community Name
|
Clark's Harbour |
|
Amenities Near By
|
Playground, Shopping, Place Of Worship, Beach |
|
Community Features
|
Recreational Facilities, School Bus |
|
Features
|
Balcony |
|
Structure
|
Shed |
|
View Type
|
Ocean View |
Building
|
Bathroom Total
|
1 |
|
Bedrooms Above Ground
|
3 |
|
Bedrooms Total
|
3 |
|
Appliances
|
Stove, Dishwasher, Dryer, Refrigerator |
|
Basement Development
|
Unfinished |
|
Basement Features
|
Walk Out |
|
Basement Type
|
Partial (unfinished) |
|
Construction Style Attachment
|
Detached |
|
Exterior Finish
|
Vinyl |
|
Flooring Type
|
Laminate, Porcelain Tile, Tile |
|
Foundation Type
|
Poured Concrete, Stone |
|
Stories Total
|
3 |
|
Size Interior
|
1900 Sqft |
|
Total Finished Area
|
1900 Sqft |
|
Type
|
House |
|
Utility Water
|
Dug Well, Well |
Parking
|
Garage
|
|
|
Detached Garage
|
|
|
Gravel
|
|
Land
|
Acreage
|
No |
|
Land Amenities
|
Playground, Shopping, Place Of Worship, Beach |
|
Landscape Features
|
Landscaped |
|
Sewer
|
Municipal Sewage System |
|
Size Irregular
|
0.0988 |
|
Size Total
|
0.0988 Ac |
|
Size Total Text
|
0.0988 Ac |
Rooms
| Level |
Type |
Length |
Width |
Dimensions |
|
Second Level |
Primary Bedroom |
|
|
8. X 7. + 11.11 X 18.3 |
|
Second Level |
Bedroom |
|
|
9.3 X 9.7 |
|
Second Level |
Bedroom |
|
|
9.10 X 7 |
|
Third Level |
Other |
|
|
Attic 14.11 x 11.8 +Jog |
|
Main Level |
Kitchen |
|
|
12.9 X 11.6/30 |
|
Main Level |
Living Room |
|
|
17.11 X 14 |
|
Main Level |
Foyer |
|
|
8.10 X 10.3 |
|
Main Level |
Dining Nook |
|
|
7.3 X 3.6 |
|
Main Level |
Laundry Room |
|
|
8. X 3.8 |
|
Main Level |
Porch |
|
|
13.6 X 3 |
|
Main Level |
Bath (# Pieces 1-6) |
|
|
10. x 10.10 |
https://www.realtor.ca/real-estate/28122048/1-atlantic-street-clarks-harbour-clarks-harbour

