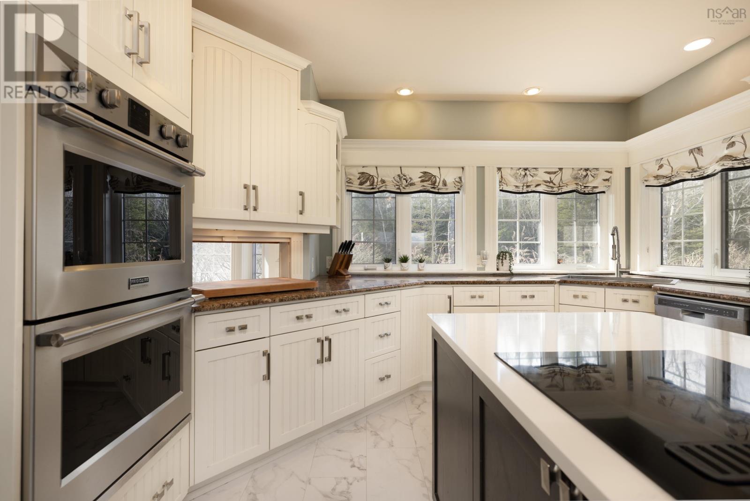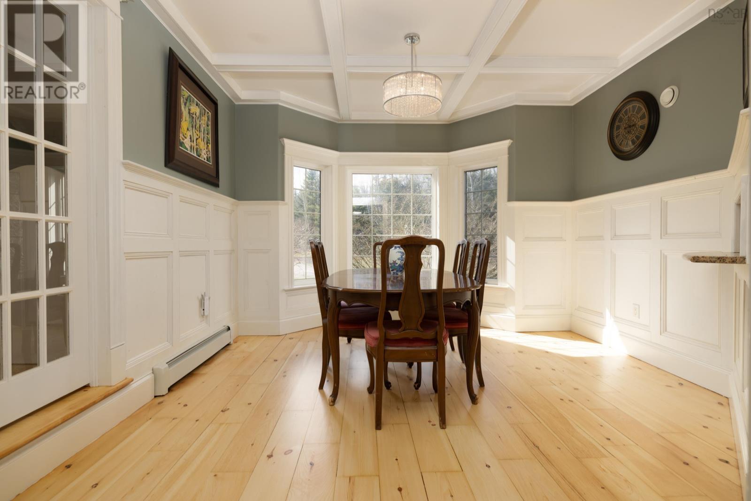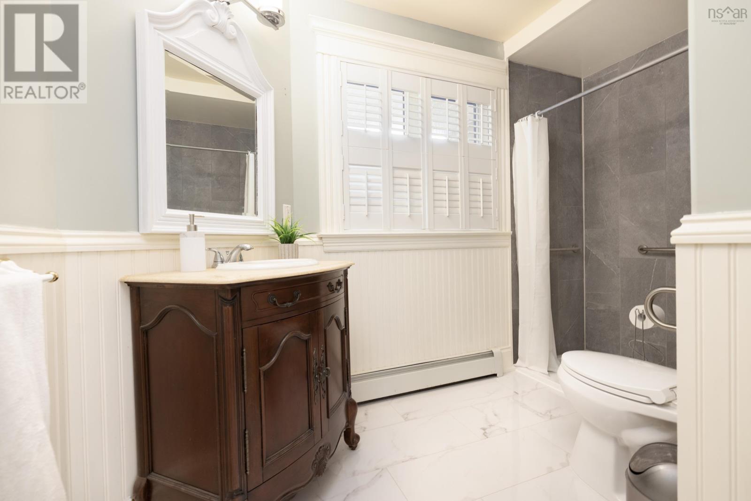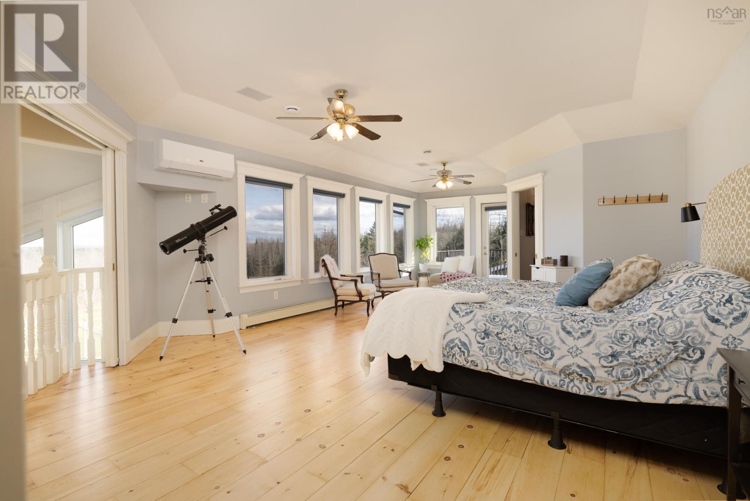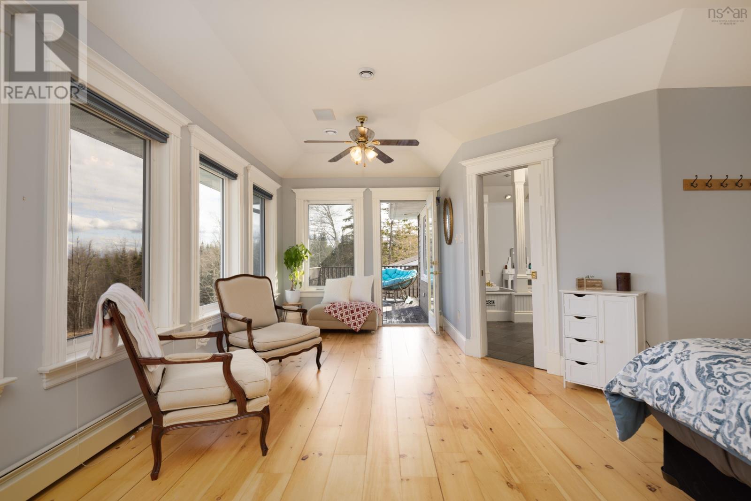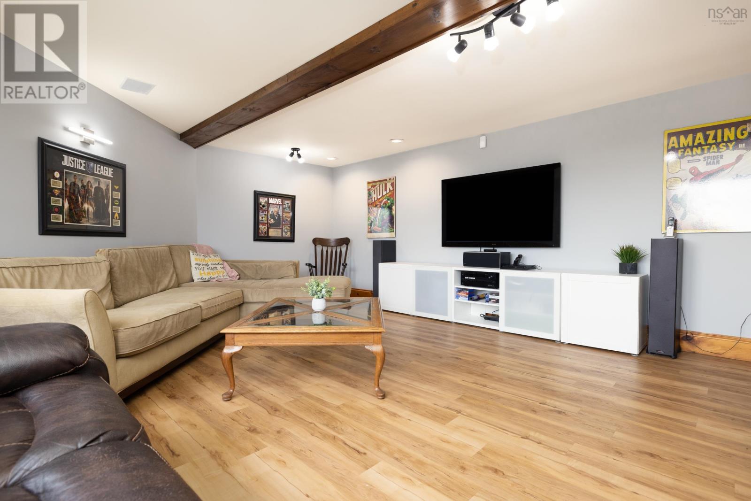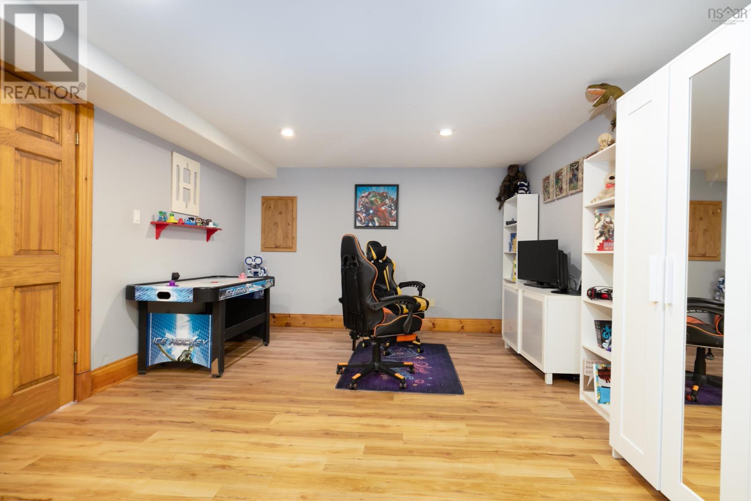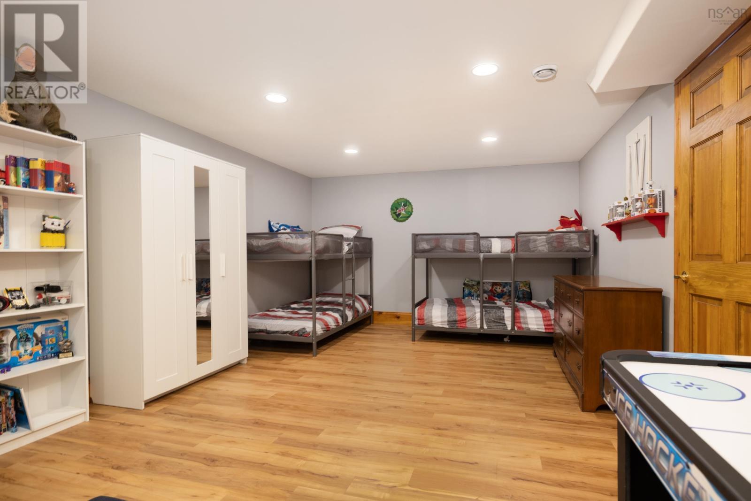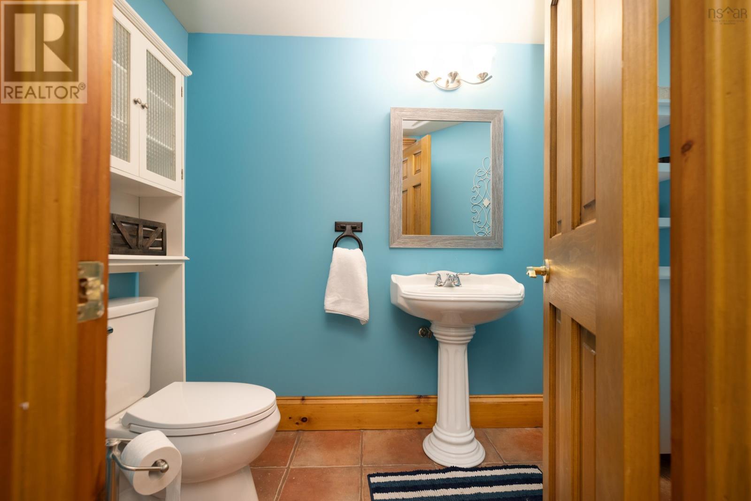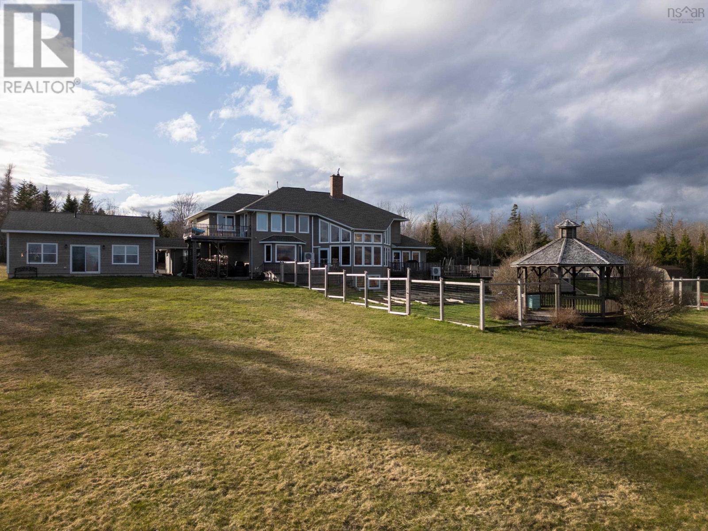4 Bedroom
5 Bathroom
6,623 ft2
Fireplace
Inground Pool
Heat Pump
Acreage
Partially Landscaped
$849,900
This architecturally designed impressive 2 Storey home is available and ready for a new owner. Set well off the road and on a 7.36 Acre Lot, this one-of-a-kind property is supremely private and a complete escape from the hustle and bustle of city life. This entire home exudes class and style, there is an abundance of unique design features making sure this property stands out from the rest. Enter the Foyer and immediately you are impressed by the openness and amount of natural light. The main hub of the home is the huge, vaulted Living Room with both floor to ceiling windows and Field Stone fireplace, plus a unique brick floor. The area is overlooked by a balcony in the Library area and a Juliet Balcony off the Primary Suite. To one side of the Living Rm is the Dining Nook & Kitchen which features a huge island and cupboard space to make any chef smile. The Formal Dining Rm is handy to the Kitchen and an amazing Coffee Bar is built into the rear of the Living Rm Fireplace. The other side of the home features an office with Fireplace for the high-flying business tycoon, bright, cozy, and practical, this will make you want to be at the office. A Mud Rm leads to a triple car garage. Upstairs is equally impressive with 3 Large Bdrms including a Primary Suite with walk-in closet and a Spa like ensuite with jacuzzi tub and stand-alone shower. Want your own oasis? The Primary Suite has its own private deck for coffee overlooking the estate. The updated Basement will not disappoint and features the following ? Rec Rm, Den/Office, Family Rm (Currently a guest bdrm with no window), Gym Rm, Utility Rms and Half Bath. Connected to the house via a breezeway is a One Bdrm, One Bath, In-law Suite complete with its own single car garage, Living, Kit & D/R. The Grounds are stunningly serene, and the silence is only broken by the family enjoying the inground pool or Gazebo. The home enjoys 5 ductless heat pumps and freshly finished flooring on the main level. This is a must see home! (id:25286)
Property Details
|
MLS® Number
|
202509059 |
|
Property Type
|
Single Family |
|
Community Name
|
Harmony |
|
Features
|
Gazebo |
|
Pool Type
|
Inground Pool |
|
Structure
|
Shed |
Building
|
Bathroom Total
|
5 |
|
Bedrooms Above Ground
|
4 |
|
Bedrooms Total
|
4 |
|
Appliances
|
Central Vacuum |
|
Basement Development
|
Finished |
|
Basement Type
|
Full (finished) |
|
Constructed Date
|
1999 |
|
Construction Style Attachment
|
Detached |
|
Cooling Type
|
Heat Pump |
|
Exterior Finish
|
Vinyl, Wood Siding |
|
Fireplace Present
|
Yes |
|
Flooring Type
|
Ceramic Tile, Hardwood, Laminate |
|
Foundation Type
|
Poured Concrete |
|
Half Bath Total
|
1 |
|
Stories Total
|
2 |
|
Size Interior
|
6,623 Ft2 |
|
Total Finished Area
|
6623 Sqft |
|
Type
|
House |
|
Utility Water
|
Drilled Well |
Parking
Land
|
Acreage
|
Yes |
|
Landscape Features
|
Partially Landscaped |
|
Sewer
|
Septic System |
|
Size Irregular
|
7.36 |
|
Size Total
|
7.36 Ac |
|
Size Total Text
|
7.36 Ac |
Rooms
| Level |
Type |
Length |
Width |
Dimensions |
|
Second Level |
Primary Bedroom |
|
|
28.8 x 15.11 |
|
Second Level |
Ensuite (# Pieces 2-6) |
|
|
13 x 12.3 |
|
Second Level |
Other |
|
|
Walkin 8.8 x 5 |
|
Second Level |
Bedroom |
|
|
19.4 x 10.11 |
|
Second Level |
Laundry Room |
|
|
7.3 x 6.9 |
|
Second Level |
Bedroom |
|
|
14 x 12.6 - j |
|
Second Level |
Bath (# Pieces 1-6) |
|
|
13.4 x 5.7 |
|
Second Level |
Other |
|
|
Library 10.8 x 7.4 - j |
|
Basement |
Family Room |
|
|
22 x 12.8 |
|
Basement |
Recreational, Games Room |
|
|
27.6 x 16.2 - j |
|
Basement |
Bath (# Pieces 1-6) |
|
|
8.7 x 4.11 |
|
Basement |
Other |
|
|
Gym 17.12 x 19.6 - j |
|
Basement |
Den |
|
|
11.8 x 11.4 - j |
|
Basement |
Utility Room |
|
|
9.3 x 4.7 |
|
Basement |
Utility Room |
|
|
7.9 x 8.3 |
|
Main Level |
Foyer |
|
|
14.3 x 9.5 |
|
Main Level |
Dining Room |
|
|
14.1 x 12.6 |
|
Main Level |
Kitchen |
|
|
13.6 x 13.3 |
|
Main Level |
Dining Nook |
|
|
13.4 x 10 |
|
Main Level |
Living Room |
|
|
28 x 17.9 - j |
|
Main Level |
Den |
|
|
18.5 x 8.10 -j |
|
Main Level |
Bath (# Pieces 1-6) |
|
|
10.3 x 8.6 - j |
|
Main Level |
Mud Room |
|
|
11.8 x 6 |
|
Main Level |
Storage |
|
|
11 x 7.3 |
|
Main Level |
Living Room |
|
|
21.4 x 14.5 - j |
|
Main Level |
Dining Room |
|
|
combo |
|
Main Level |
Kitchen |
|
|
14.5 x 11.2 |
|
Main Level |
Bedroom |
|
|
11.9 x 11.3 |
|
Main Level |
Bath (# Pieces 1-6) |
|
|
6.3 x 5.7 - j |
https://www.realtor.ca/real-estate/28223388/359-harmony-ridge-road-harmony-harmony









