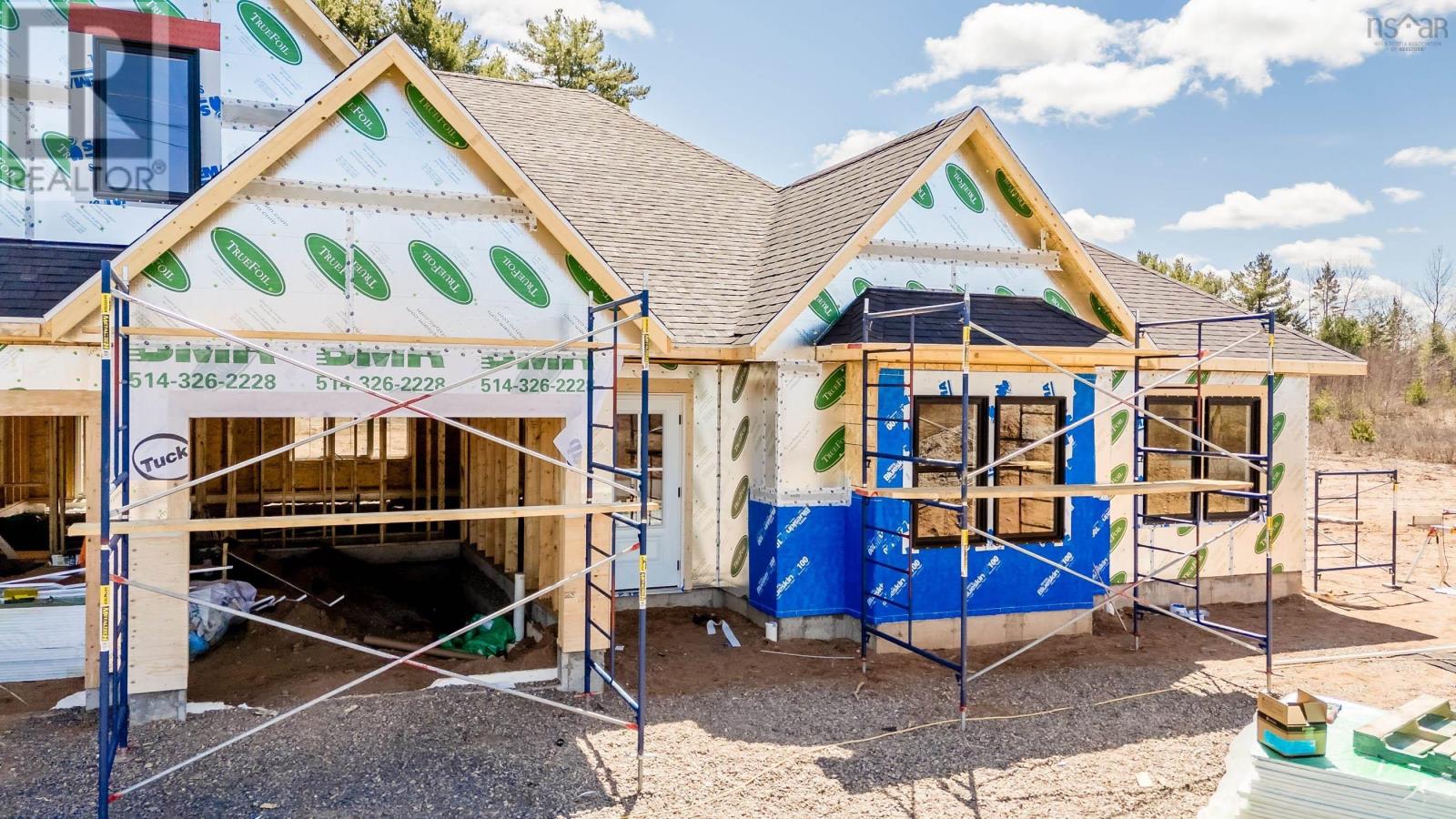4 Bedroom
2 Bathroom
2,105 ft2
Bungalow
Fireplace
Heat Pump
$689,900
Looking for a high-end, quality-built home in the most sought-after neighbourhood in Greenwood? Look no further, this new construction is in the midst of being built, which means you get to choose the finishes to truly make it your own. Located in a great re-sale area, within walking distance to CFB Greenwood, town amenities, sought-after school catchments, and walking trails. This home features 4 bedrooms, including a primary bedroom with a full ensuite and walk-in closet. Open-concept main living space with high-end finishes such as solid surface countertops, stainless steel appliances, a spacious kitchen island with seating, and a walk-in butler?s pantry with a Costco door to the garage. A second-story loft offers the perfect flex space for an additional living area, office, or kids' playroom. Concrete double driveway, good-sized lot, and situated among quality and stylish homes to forever hold your value. For more information, please reach out! (id:25286)
Property Details
|
MLS® Number
|
202508938 |
|
Property Type
|
Single Family |
|
Community Name
|
Greenwood |
|
Amenities Near By
|
Golf Course, Park, Playground, Public Transit, Shopping, Place Of Worship |
|
Community Features
|
Recreational Facilities, School Bus |
|
Features
|
Level |
Building
|
Bathroom Total
|
2 |
|
Bedrooms Above Ground
|
4 |
|
Bedrooms Total
|
4 |
|
Appliances
|
Stove, Dishwasher, Microwave Range Hood Combo, Refrigerator |
|
Architectural Style
|
Bungalow |
|
Basement Type
|
None |
|
Construction Style Attachment
|
Detached |
|
Cooling Type
|
Heat Pump |
|
Exterior Finish
|
Vinyl |
|
Fireplace Present
|
Yes |
|
Flooring Type
|
Vinyl Plank |
|
Foundation Type
|
Concrete Slab |
|
Stories Total
|
1 |
|
Size Interior
|
2,105 Ft2 |
|
Total Finished Area
|
2105 Sqft |
|
Type
|
House |
|
Utility Water
|
Municipal Water |
Parking
Land
|
Acreage
|
No |
|
Land Amenities
|
Golf Course, Park, Playground, Public Transit, Shopping, Place Of Worship |
|
Sewer
|
Municipal Sewage System |
|
Size Irregular
|
0.4358 |
|
Size Total
|
0.4358 Ac |
|
Size Total Text
|
0.4358 Ac |
Rooms
| Level |
Type |
Length |
Width |
Dimensions |
|
Second Level |
Den |
|
|
14.10 x 19.2 |
|
Main Level |
Storage |
|
|
8.10 x 6.10 |
|
Main Level |
Kitchen |
|
|
13.6 x 15.10 |
|
Main Level |
Dining Room |
|
|
13.6 x 9.6 |
|
Main Level |
Living Room |
|
|
12.6 x 16.9 |
|
Main Level |
Laundry Room |
|
|
8.11 x 6.10 |
|
Main Level |
Utility Room |
|
|
3. x 12 |
|
Main Level |
Foyer |
|
|
8.8 x 10 |
|
Main Level |
Bedroom |
|
|
10.2 x 12.11 |
|
Main Level |
Bedroom |
|
|
14.1 x 11.3 |
|
Main Level |
Bedroom |
|
|
10.6 x 11 |
|
Main Level |
Primary Bedroom |
|
|
15.10 x 12.4 |
|
Main Level |
Storage |
|
|
6 x 9.5 |
|
Main Level |
Ensuite (# Pieces 2-6) |
|
|
5.10 x 9.5 |
|
Main Level |
Bath (# Pieces 1-6) |
|
|
8.9 x 4 |
https://www.realtor.ca/real-estate/28217221/182-rivercrest-lane-greenwood-greenwood



















