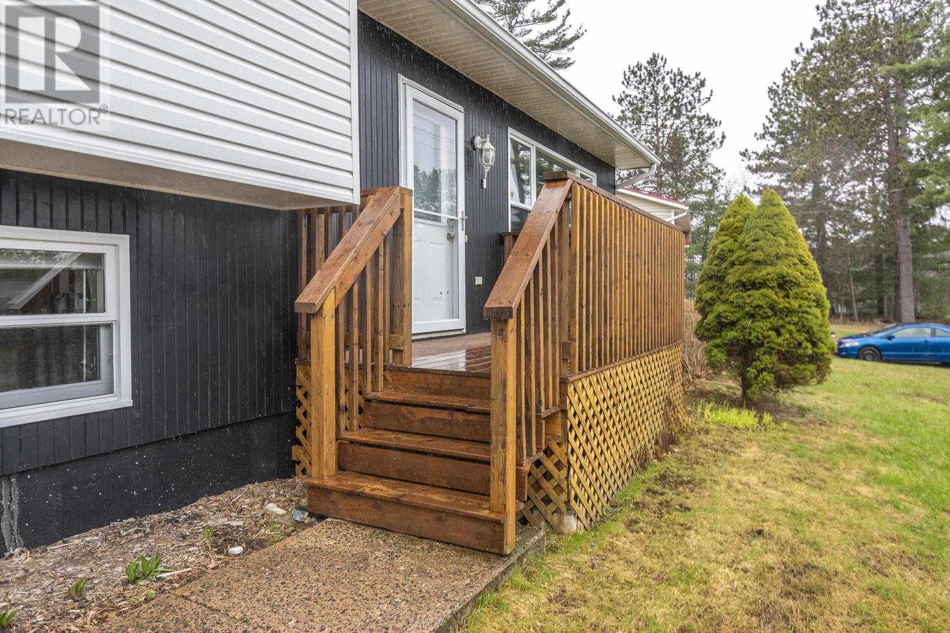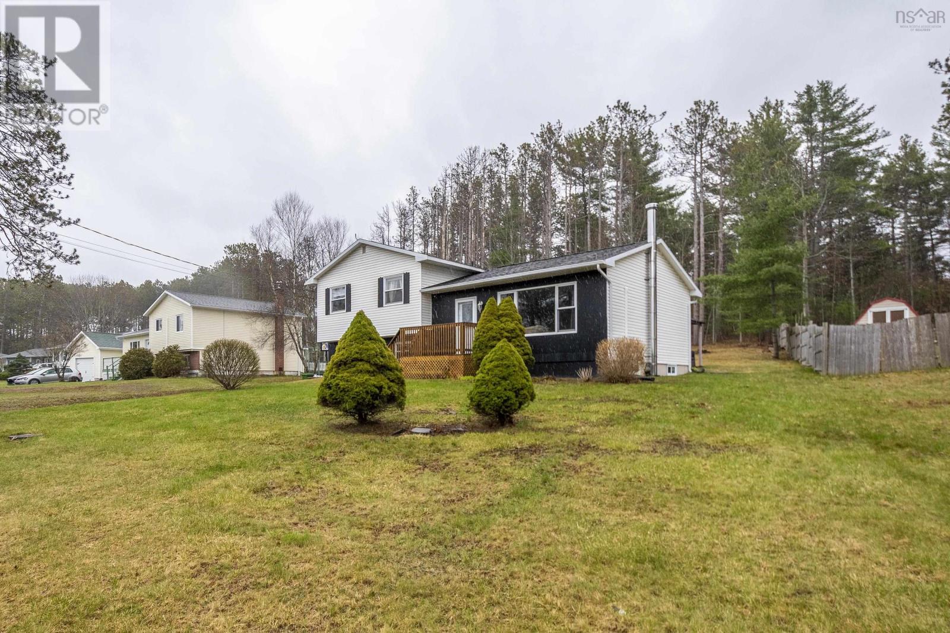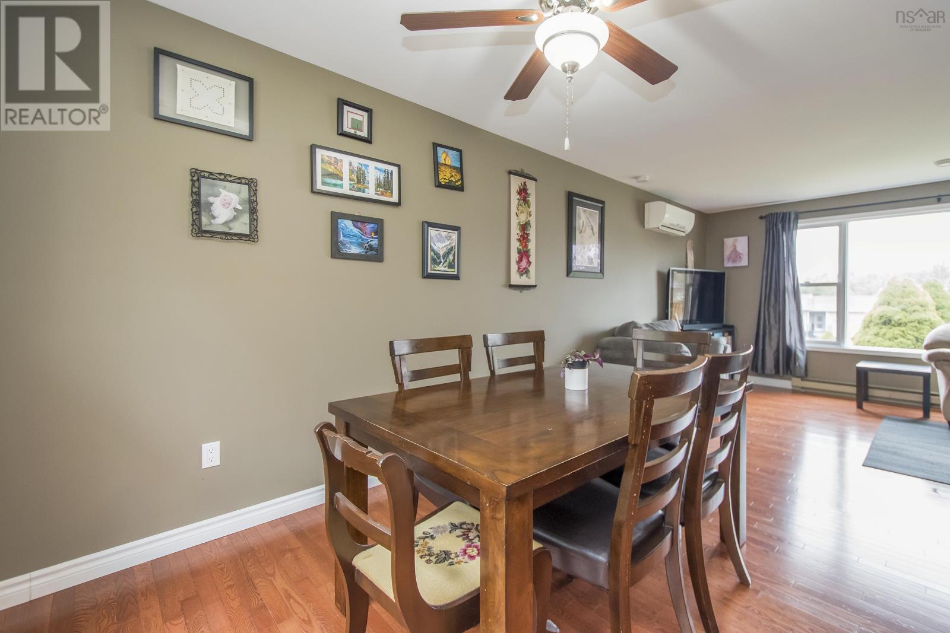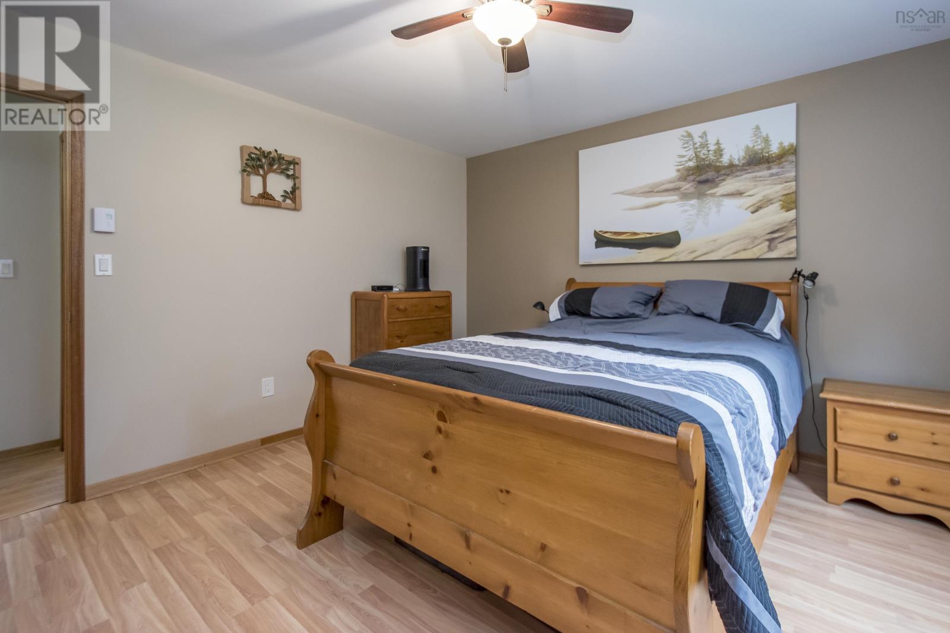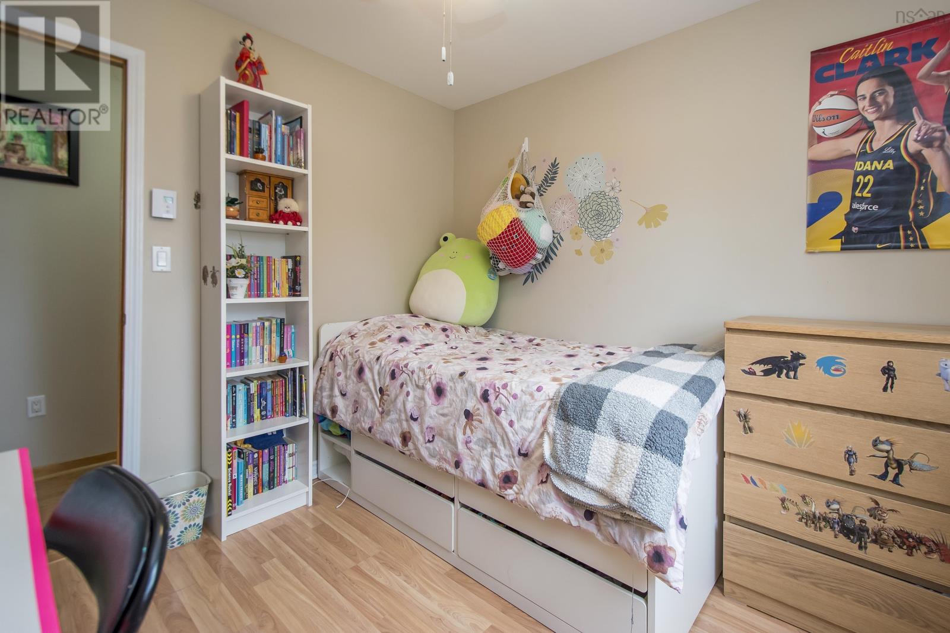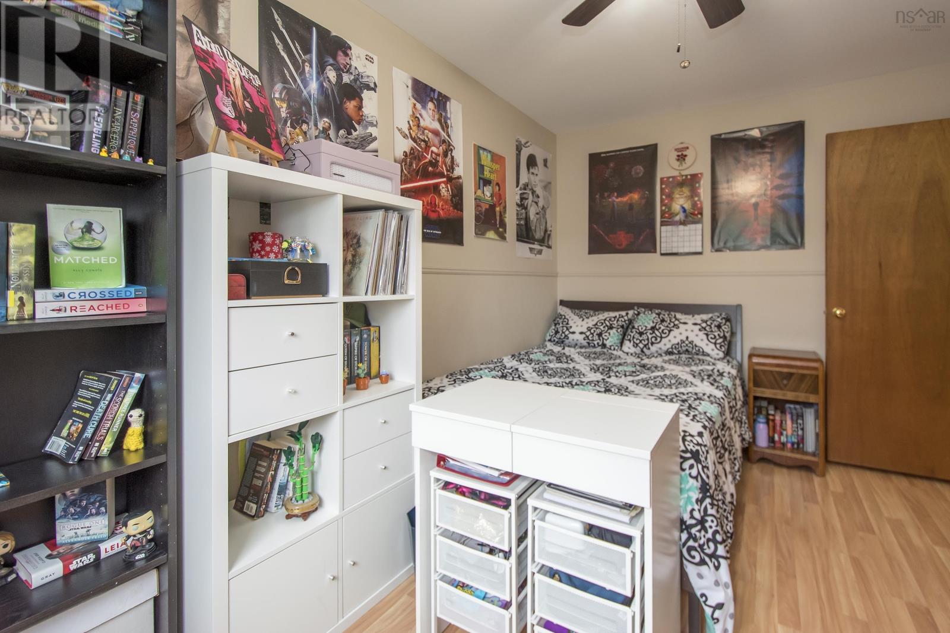3 Bedroom
2 Bathroom
1,740 ft2
4 Level
Landscaped
$384,900
ttractive, well maintained 4 level split in popular Ravenwood Subdivision. Family living at it's finest with over a half acre lot, 2 min. walk to the park and schools. Upgrades include new hot water heater, heat recovery unit, and stainless dishwasher. Neat as a pin, spotless, and a great layout make this home the perfect fit. Spacious living room, formal dining area, eat in kitchen with hardwood cabinetry, and loads of work space. 2nd level offers a primary bedroom with double closets and plenty of room for a king sized bed, 2 more family bedrooms, and a 4pc. bath with jet soaker tub. Lower level boasts a huge family/games room, 2pc. bath/laundry combo and mudroom area. Basement provides ample storage space, workshop area, and a cozy woodstove, there's also room for further development if desired. Sundeck off the kitchen has an attached gazebo, the ideal spot to relax and admire the beautiful treed/private backyard. Storage shed, double paved driveway and only 10 min. to 14 Wing Greenwood! Call your favorite agent and book your showing today! (id:25286)
Property Details
|
MLS® Number
|
202508884 |
|
Property Type
|
Single Family |
|
Community Name
|
Kingston |
|
Amenities Near By
|
Golf Course, Park, Playground, Public Transit, Shopping, Place Of Worship |
|
Community Features
|
Recreational Facilities, School Bus |
|
Features
|
Treed |
|
Structure
|
Shed |
Building
|
Bathroom Total
|
2 |
|
Bedrooms Above Ground
|
3 |
|
Bedrooms Total
|
3 |
|
Appliances
|
Dishwasher |
|
Architectural Style
|
4 Level |
|
Basement Type
|
Partial |
|
Constructed Date
|
1990 |
|
Construction Style Attachment
|
Detached |
|
Exterior Finish
|
Vinyl |
|
Flooring Type
|
Ceramic Tile, Hardwood, Laminate |
|
Foundation Type
|
Poured Concrete |
|
Half Bath Total
|
1 |
|
Stories Total
|
2 |
|
Size Interior
|
1,740 Ft2 |
|
Total Finished Area
|
1740 Sqft |
|
Type
|
House |
|
Utility Water
|
Drilled Well |
Land
|
Acreage
|
No |
|
Land Amenities
|
Golf Course, Park, Playground, Public Transit, Shopping, Place Of Worship |
|
Landscape Features
|
Landscaped |
|
Sewer
|
Municipal Sewage System |
|
Size Irregular
|
0.7009 |
|
Size Total
|
0.7009 Ac |
|
Size Total Text
|
0.7009 Ac |
Rooms
| Level |
Type |
Length |
Width |
Dimensions |
|
Second Level |
Bedroom |
|
|
12.7X13.5 |
|
Second Level |
Bedroom |
|
|
9.4X 9.7 |
|
Second Level |
Bath (# Pieces 1-6) |
|
|
9X5.4 |
|
Basement |
Workshop |
|
|
10.8X22.9 |
|
Basement |
Utility Room |
|
|
7.6X11.2 |
|
Basement |
Storage |
|
|
11X15 |
|
Lower Level |
Family Room |
|
|
10.8X22 |
|
Lower Level |
Laundry / Bath |
|
|
6.2X7.10 |
|
Main Level |
Kitchen |
|
|
11.4x13.4 |
|
Main Level |
Dining Room |
|
|
9.10x11.10 |
|
Main Level |
Living Room |
|
|
11.4x15.7 |
|
Main Level |
Bedroom |
|
|
9.4X9.10 |
https://www.realtor.ca/real-estate/28214836/722-balser-kingston-kingston


