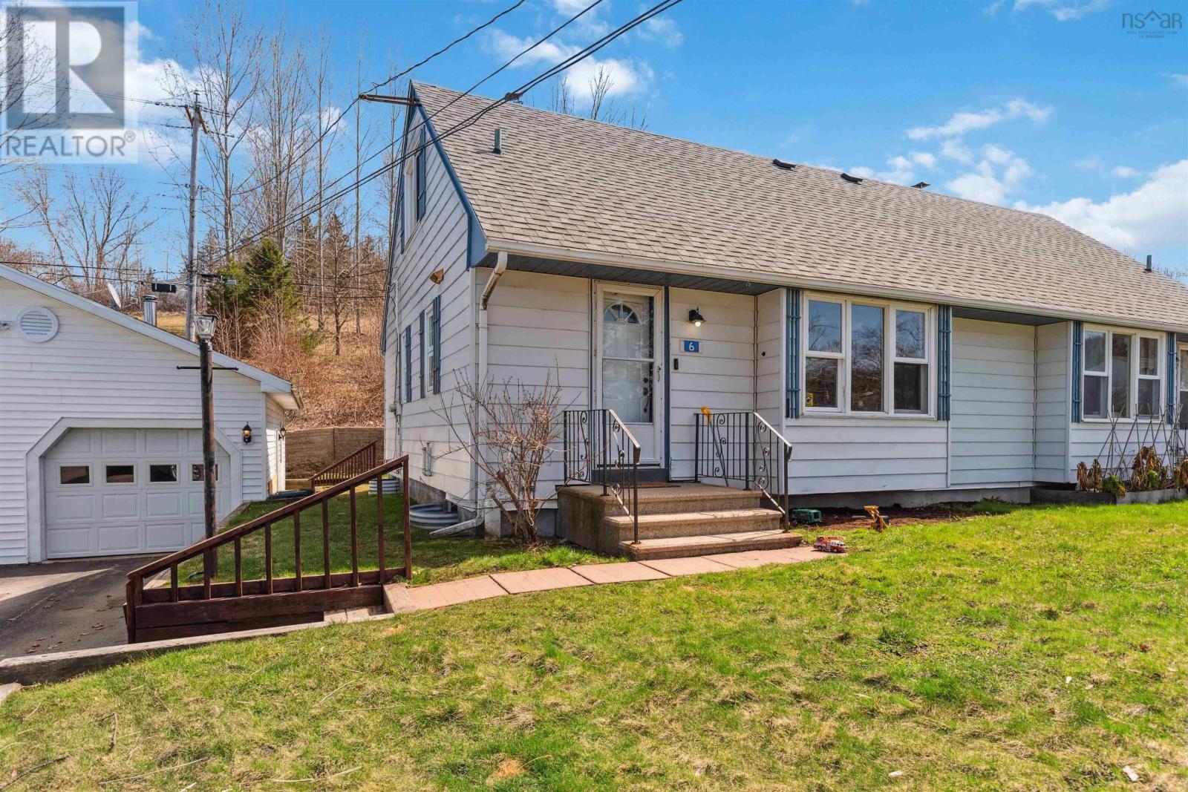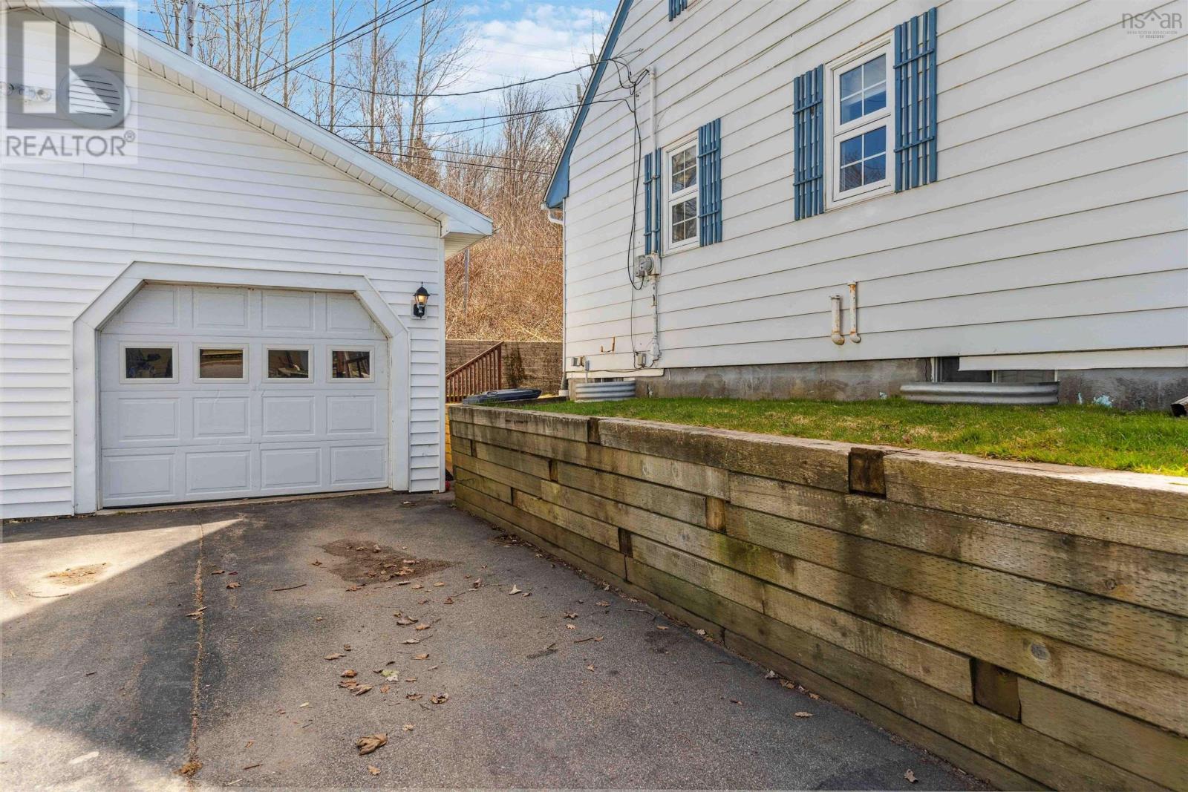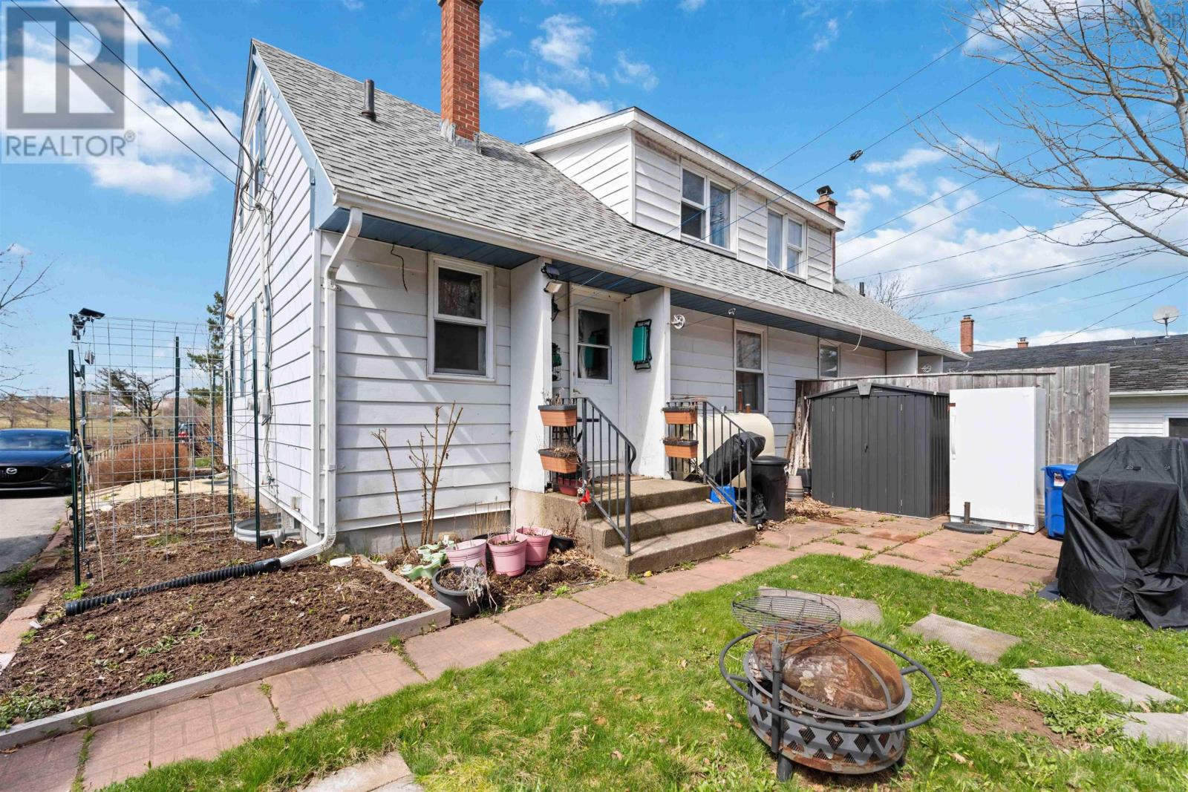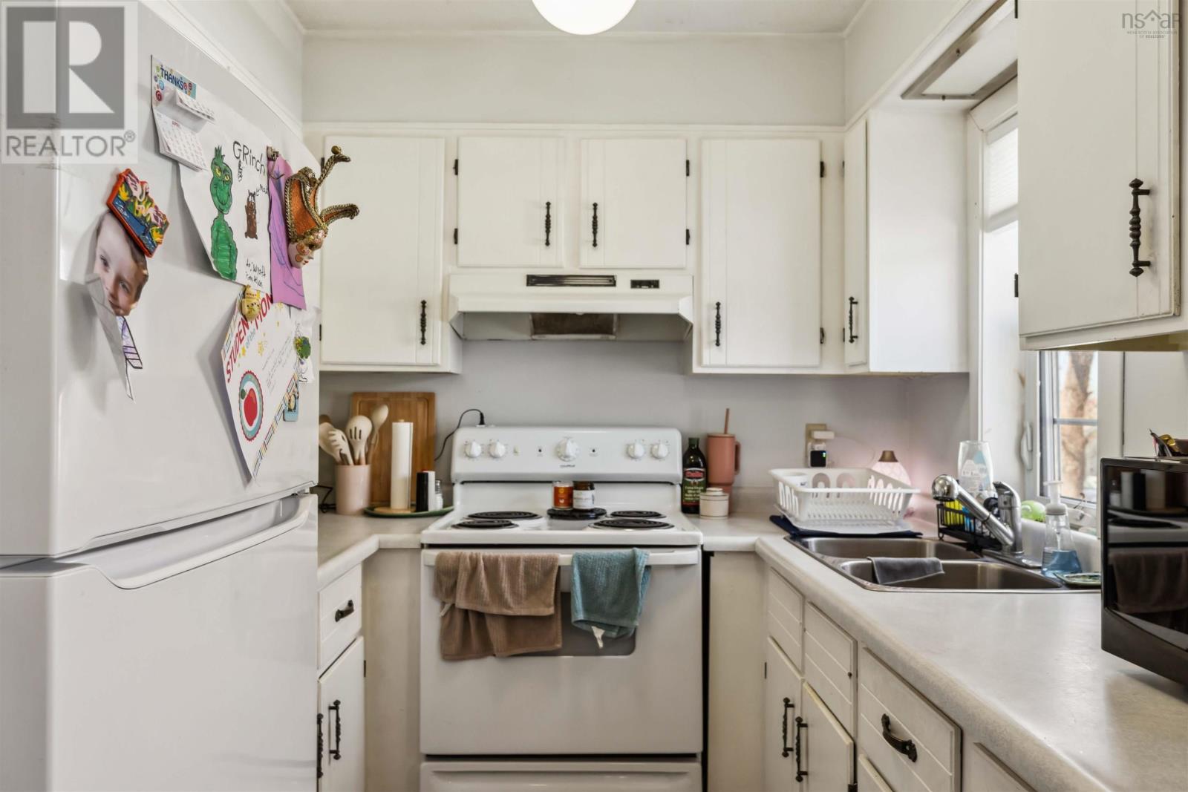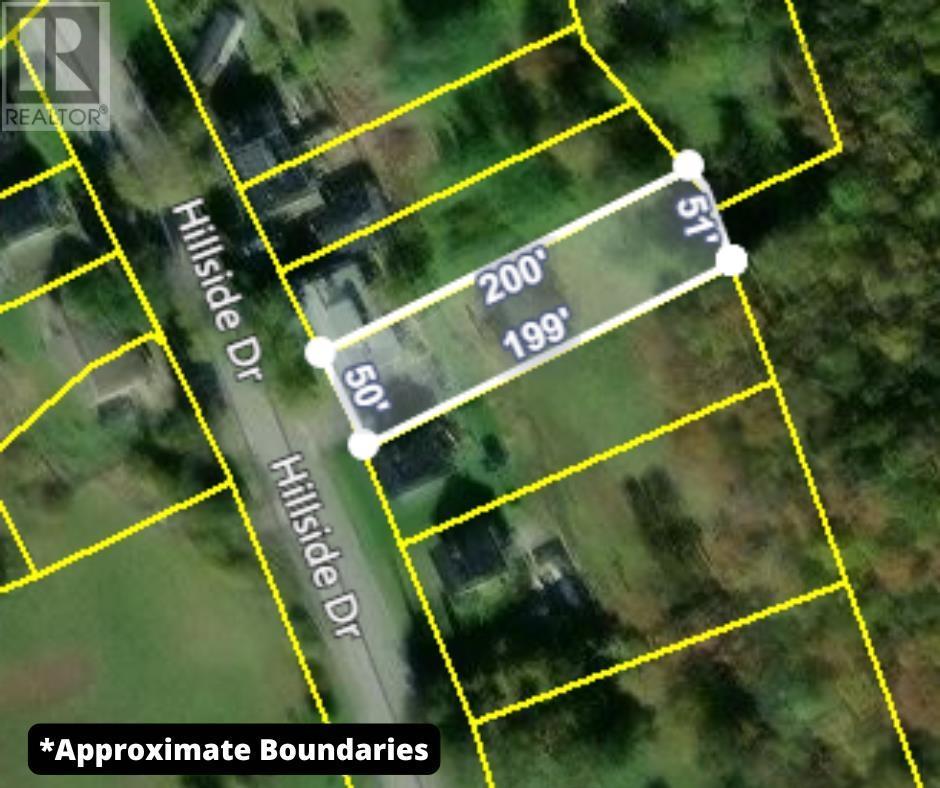4 Bedroom
2 Bathroom
1,900 ft2
Partially Landscaped
$299,900
Welcome to 6-8 Hillside Drive, Cornwallis Park ? where opportunity truly knocks! This well-maintained duplex is a standout investment offering exceptional versatility. Whether you're looking to live in one unit and rent the other to help with mortgage payments, house extended family in a separate space, or rent out both units to generate steady passive income, the possibilities are plentiful. Each side features two comfortable bedrooms and a full bath, with the dining room in both units thoughtfully repurposed as a main floor bedroom ? perfect for added convenience. A backyard that provides a wonderful space for gardening, relaxation, or outdoor fun, while 6 Hillside Drive includes a detached single garage, ideal for storage or a personal workshop. Located just 10 minutes from the Town of Digby and within walking distance to Clark Rutherford Memorial School, this duplex is ideally situated. Both units are currently tenant-occupied, making this a turnkey opportunity you won?t want to miss. Don?t wait ? contact your favorite Realtor today and explore the potential of this fantastic property! (id:25286)
Property Details
|
MLS® Number
|
202508856 |
|
Property Type
|
Single Family |
|
Community Name
|
Cornwallis Park |
|
Amenities Near By
|
Public Transit, Beach |
|
Community Features
|
School Bus |
Building
|
Bathroom Total
|
2 |
|
Bedrooms Above Ground
|
4 |
|
Bedrooms Total
|
4 |
|
Appliances
|
Range - Electric, Dryer, Washer, Refrigerator |
|
Basement Development
|
Unfinished |
|
Basement Type
|
Full (unfinished) |
|
Construction Style Attachment
|
Side By Side |
|
Exterior Finish
|
Vinyl |
|
Flooring Type
|
Hardwood, Vinyl |
|
Foundation Type
|
Poured Concrete |
|
Stories Total
|
2 |
|
Size Interior
|
1,900 Ft2 |
|
Total Finished Area
|
1900 Sqft |
|
Type
|
Duplex |
|
Utility Water
|
Municipal Water |
Parking
|
Garage
|
|
|
Detached Garage
|
|
|
Shared
|
|
Land
|
Acreage
|
No |
|
Land Amenities
|
Public Transit, Beach |
|
Landscape Features
|
Partially Landscaped |
|
Sewer
|
Municipal Sewage System |
|
Size Irregular
|
0.4258 |
|
Size Total
|
0.4258 Ac |
|
Size Total Text
|
0.4258 Ac |
Rooms
| Level |
Type |
Length |
Width |
Dimensions |
|
Second Level |
Bedroom |
|
|
15.5 x 9.1 |
|
Second Level |
Bedroom |
|
|
10.11 x 10.10 |
|
Second Level |
Bedroom |
|
|
10.10 x 10.4 |
|
Second Level |
Bedroom |
|
|
9.2 x 15.5 |
|
Main Level |
Foyer |
|
|
7.7 x 3.2 |
|
Main Level |
Living Room |
|
|
11.8 x 15.9 + 7.9 x 1.8 (bay) |
|
Main Level |
Kitchen |
|
|
14.2 x 7.7 - jog |
|
Main Level |
Dining Room |
|
|
9.1 x 11.8 |
|
Main Level |
Bath (# Pieces 1-6) |
|
|
7.7 x 4.11 |
|
Main Level |
Foyer |
|
|
7.9 x 3.7 |
|
Main Level |
Living Room |
|
|
15.9 x 11.9 + 7.9 x 1.8 |
|
Main Level |
Kitchen |
|
|
12.3 x 7.7 |
|
Main Level |
Dining Room |
|
|
9.1 x 9 |
|
Main Level |
Bath (# Pieces 1-6) |
|
|
7.7 x 4.10 - jog |
https://www.realtor.ca/real-estate/28214182/6-8-hillside-drive-cornwallis-park-cornwallis-park



