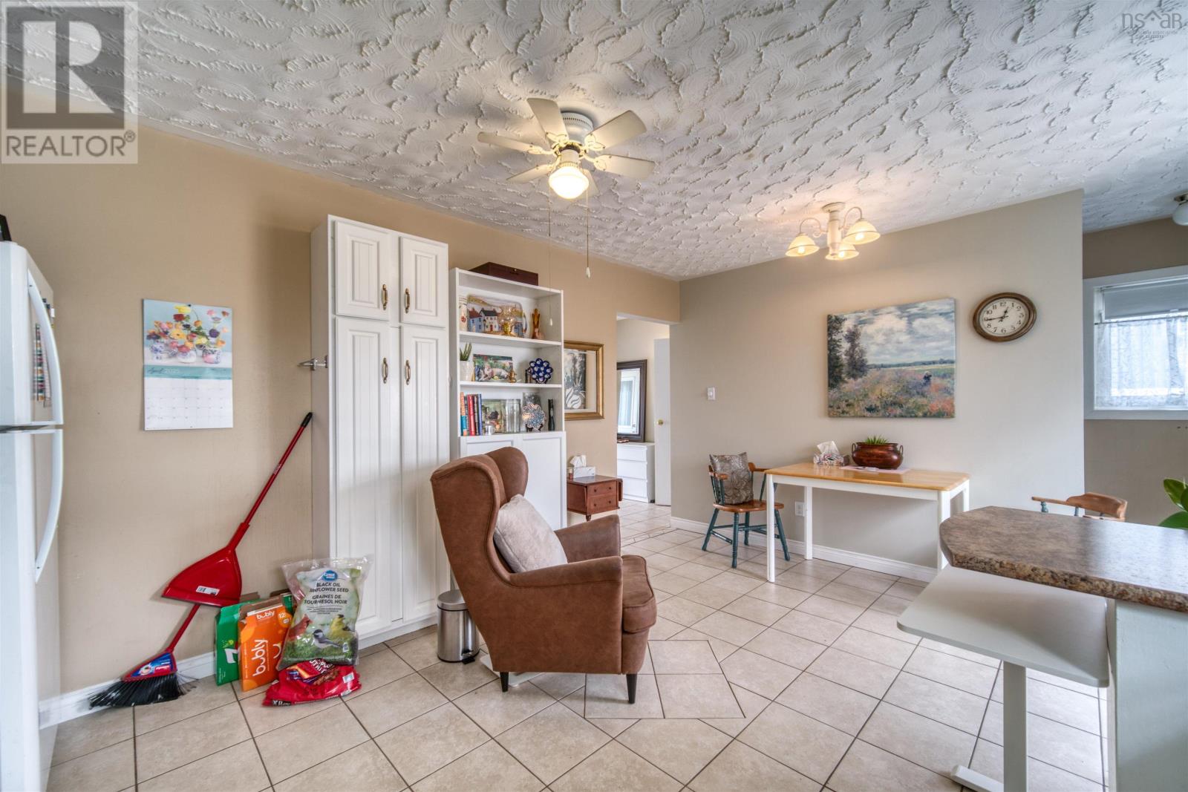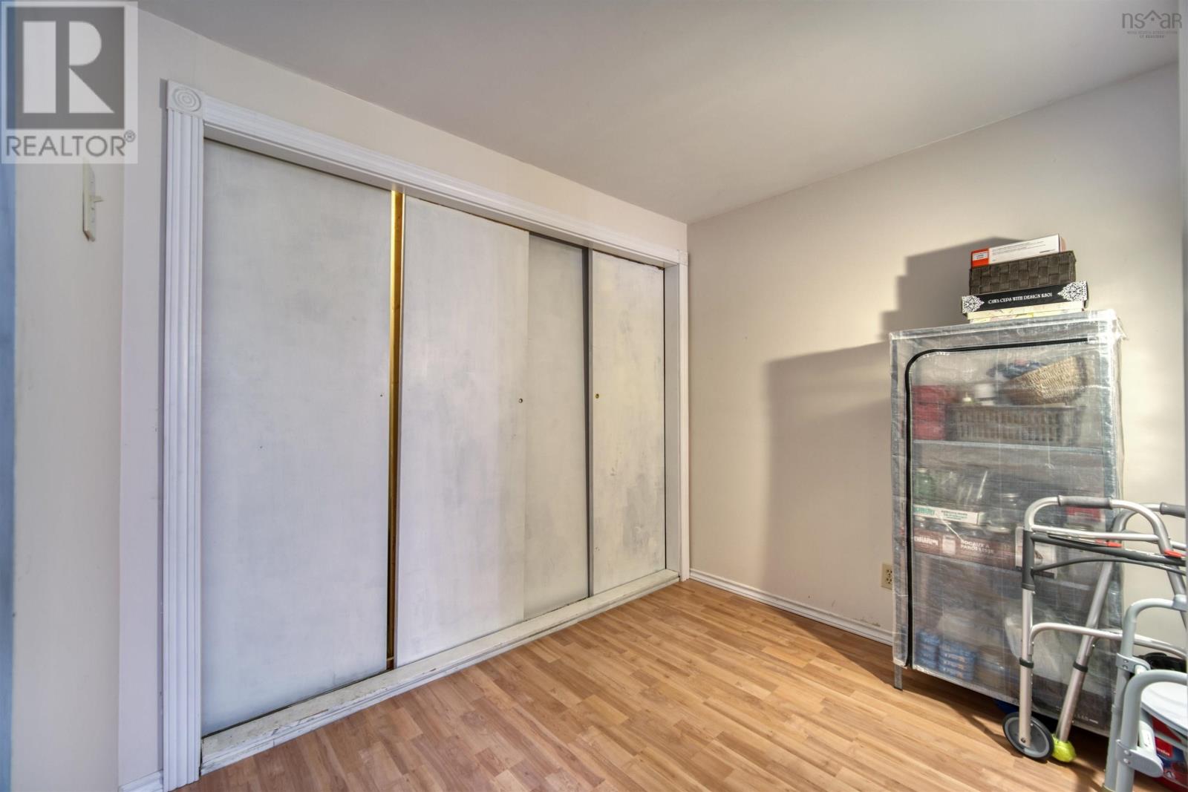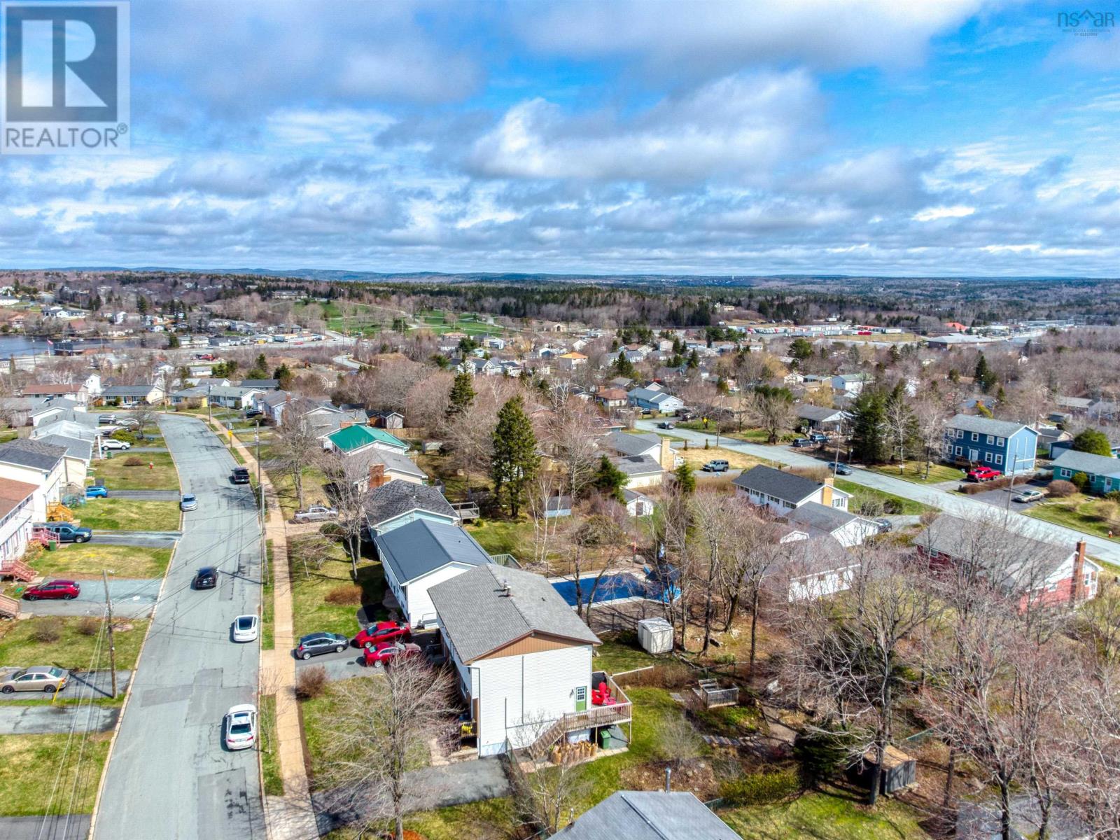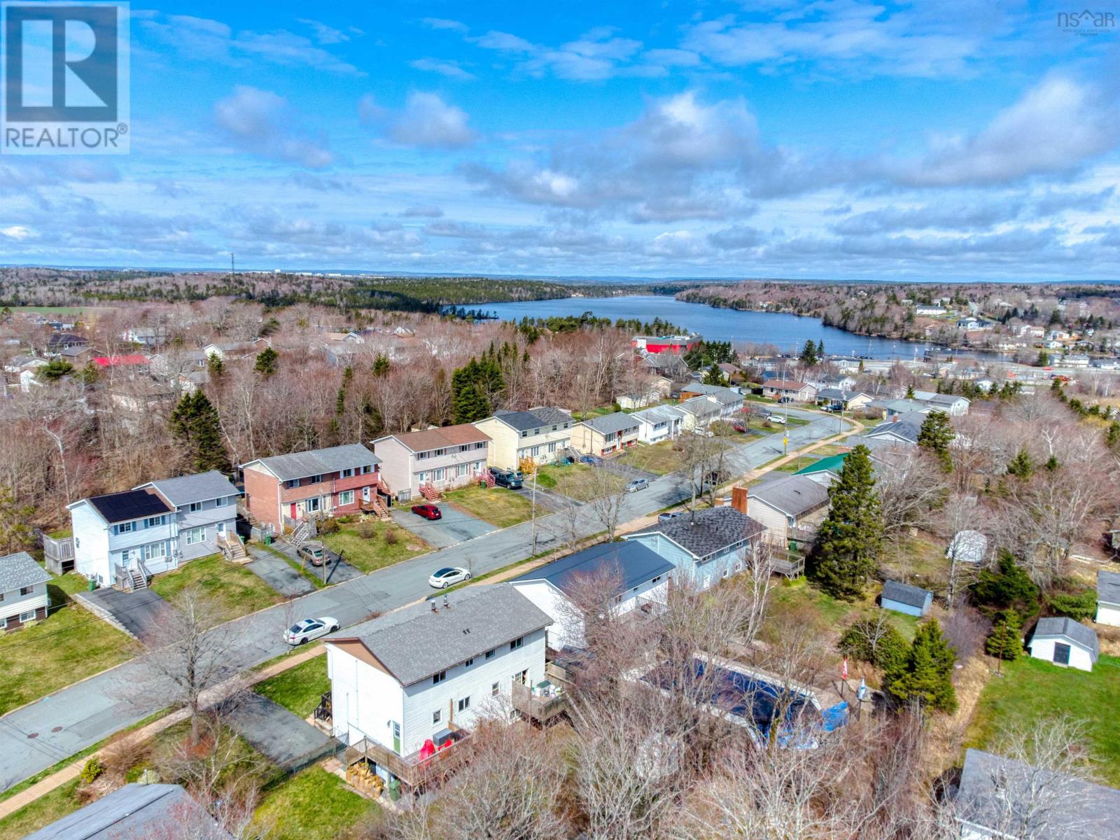119 Taranaki Drive Westphal, Nova Scotia B2W 4X3
$329,900
Welcome to 119 Taranaki Drive, a charming two-level semi-detached home with a finished basement, perfectly situated in one of Dartmouth?s most desirable neighborhoods. This beautifully maintained property features three spacious bedrooms and two full bathrooms, offering ample space for families or first-time home buyers. The open-concept layout seamlessly connects the kitchen, dining area, creating a warm and inviting space that's ideal for everyday living and entertaining. The home boasts a durable brick exterior and stylish hardwood and laminate flooring throughout. The finished basement provides additional versatile living space, perfect for a recreation room, home office, or guest suite. Located in a quiet, family-friendly area with convenient access to parks, schools, shopping, and transit, this home offers both comfort and convenience. Whether you're stepping into homeownership or looking for a smart investment, 119 Taranaki Drive is a fantastic opportunity you won?t want to miss. (id:25286)
Open House
This property has open houses!
2:00 pm
Ends at:4:00 pm
2:00 pm
Ends at:4:00 pm
Property Details
| MLS® Number | 202508795 |
| Property Type | Single Family |
| Community Name | Westphal |
| Amenities Near By | Park, Playground, Public Transit, Shopping, Place Of Worship |
| Community Features | Recreational Facilities |
Building
| Bathroom Total | 2 |
| Bedrooms Above Ground | 3 |
| Bedrooms Total | 3 |
| Appliances | Cooktop, Range, Dishwasher, Dryer, Washer, Refrigerator |
| Basement Type | Full |
| Constructed Date | 1982 |
| Construction Style Attachment | Semi-detached |
| Exterior Finish | Brick, Vinyl |
| Flooring Type | Hardwood, Laminate, Tile |
| Foundation Type | Poured Concrete |
| Half Bath Total | 1 |
| Stories Total | 2 |
| Size Interior | 1,715 Ft2 |
| Total Finished Area | 1715 Sqft |
| Type | House |
| Utility Water | Municipal Water |
Land
| Acreage | No |
| Land Amenities | Park, Playground, Public Transit, Shopping, Place Of Worship |
| Sewer | Municipal Sewage System |
| Size Irregular | 0.0908 |
| Size Total | 0.0908 Ac |
| Size Total Text | 0.0908 Ac |
Rooms
| Level | Type | Length | Width | Dimensions |
|---|---|---|---|---|
| Second Level | Primary Bedroom | 10.9x11.10 | ||
| Second Level | Bath (# Pieces 1-6) | 5.6x11.10 | ||
| Second Level | Bedroom | 9.5x10.11 | ||
| Second Level | Bedroom | 9.4x10.11 | ||
| Basement | Bedroom | 15.6x11.8 | ||
| Basement | Den | 9.3x11.9 | ||
| Basement | Laundry Room | 7.3x6.6 | ||
| Basement | Storage | 3.5x11.8 | ||
| Basement | Bath (# Pieces 1-6) | 6.10x4.10 | ||
| Main Level | Foyer | 6.9x12.1 | ||
| Main Level | Kitchen | 10.1x12.8 | ||
| Main Level | Dining Room | 6.10x12.8 | ||
| Main Level | Living Room | 13.6x12.2 |
https://www.realtor.ca/real-estate/28210500/119-taranaki-drive-westphal-westphal
Contact Us
Contact us for more information





































