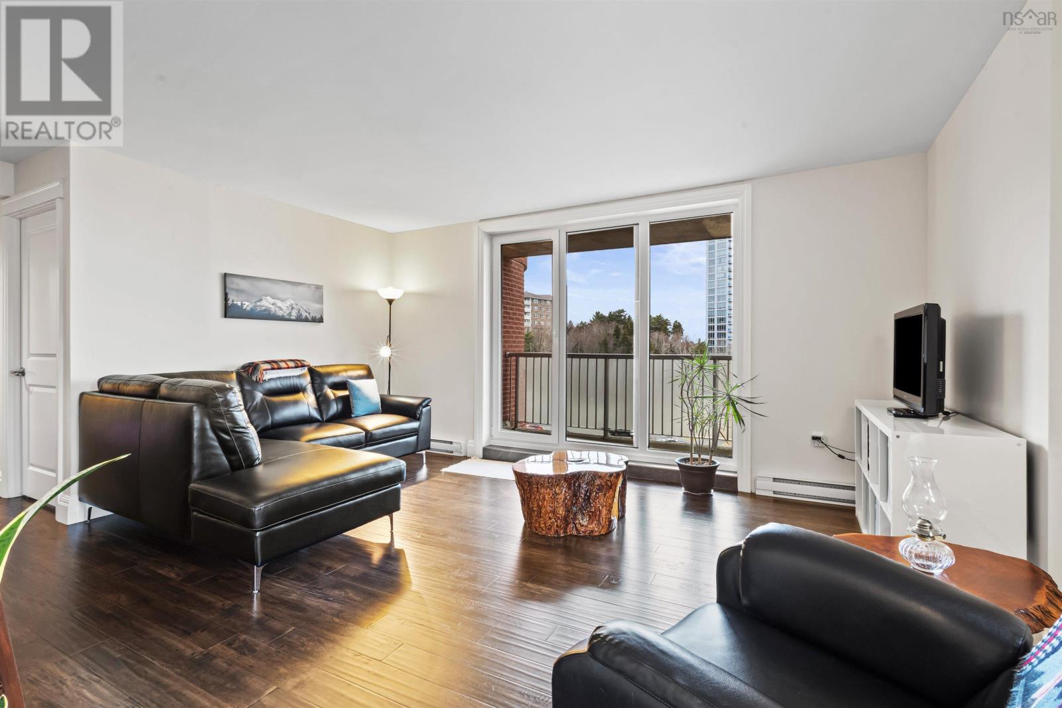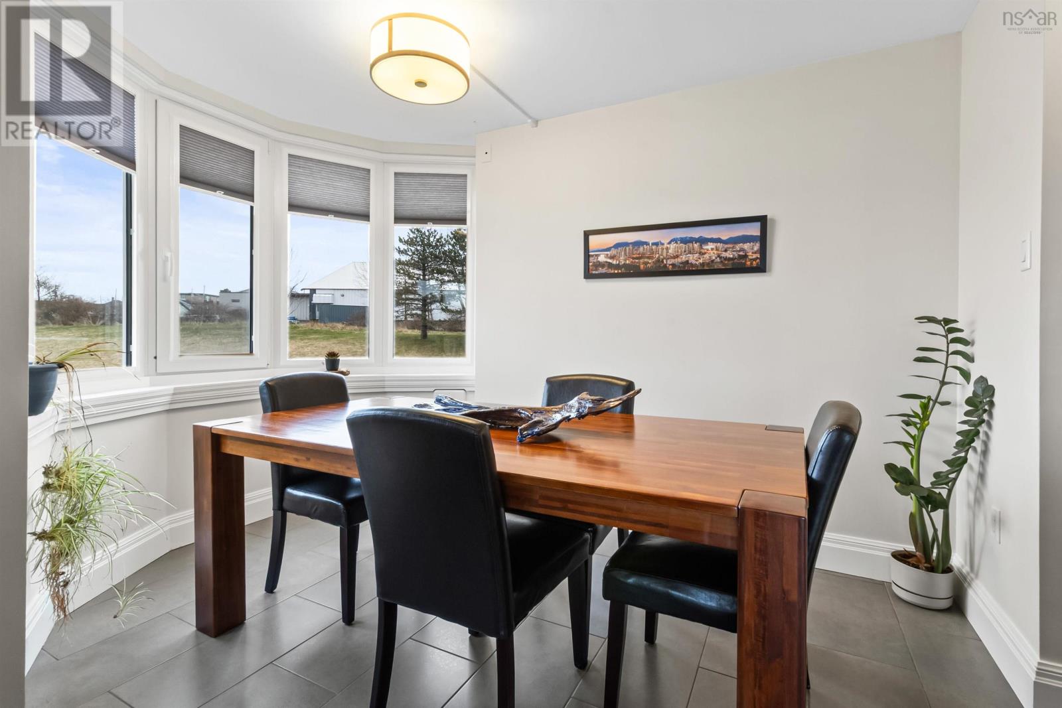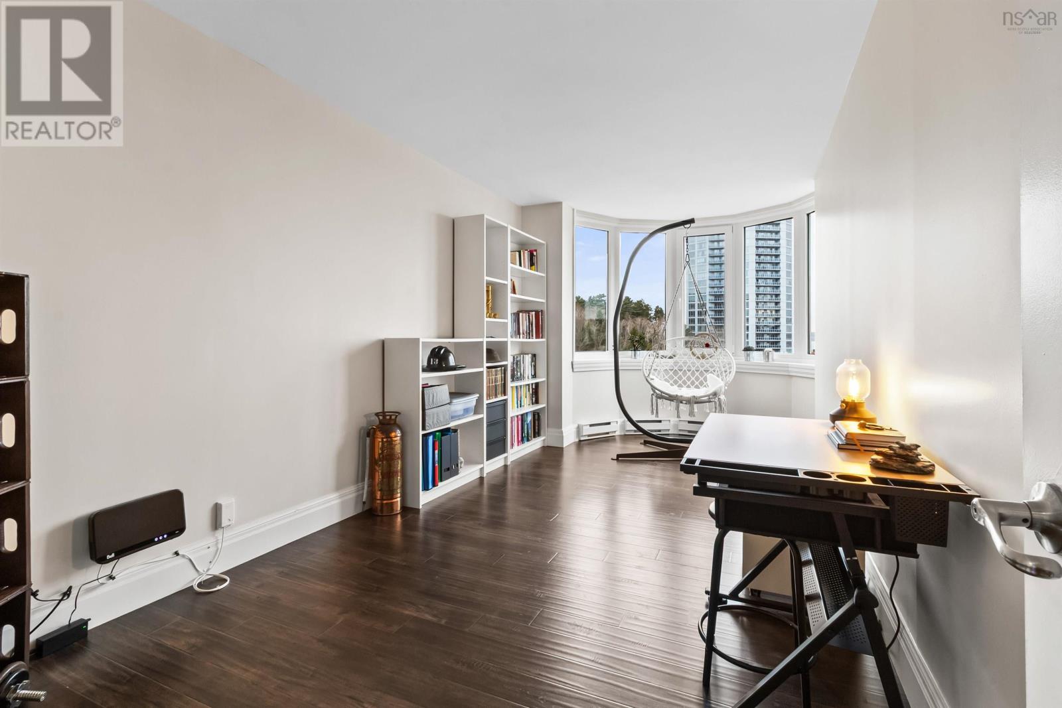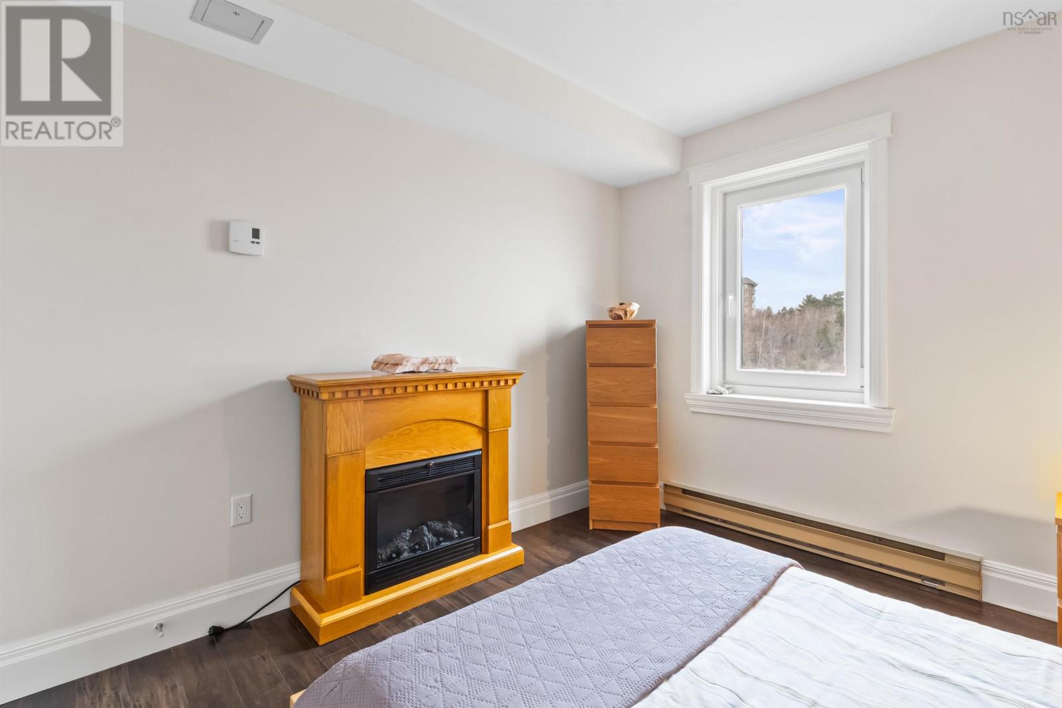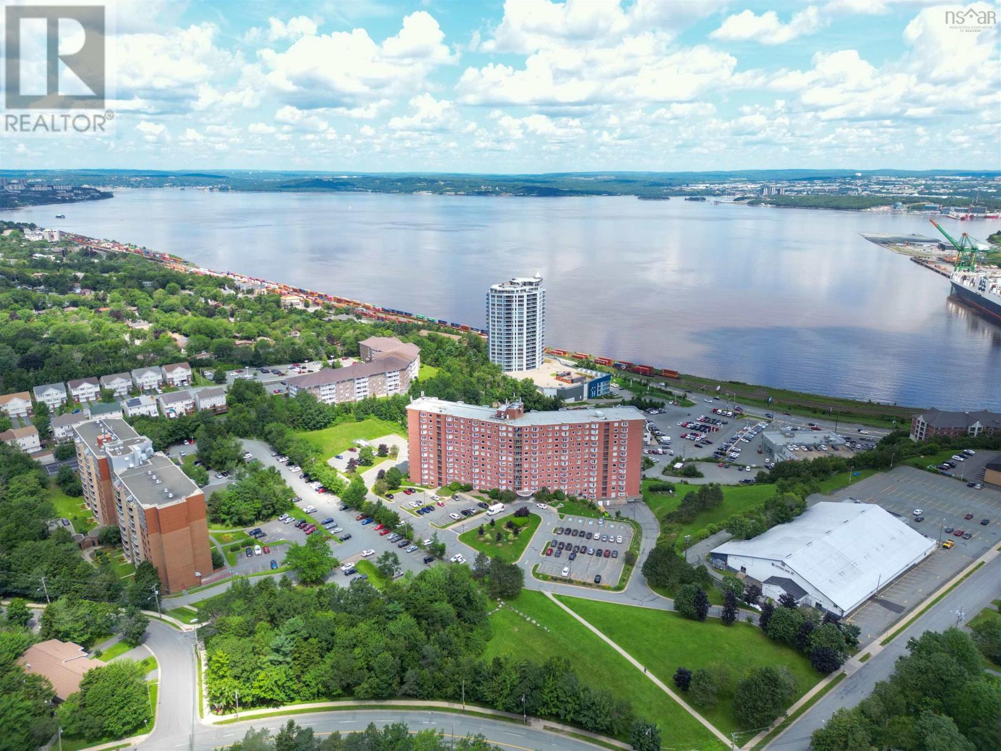121 45 Vimy Avenue Halifax, Nova Scotia B3M 4C5
$449,900Maintenance,
$664 Monthly
Maintenance,
$664 MonthlyWelcome to Unit 121 at 45 Vimy Avenue, a bright and spacious 3 bedroom, 2 bathroom corner condo unit offering direct views of the Bedford Basin. This well kept unit is one of the most desirable in the building, thanks to its rare 3-bedroom layout and stunning corner location. Filled with natural light, the open concept living and dining area provides a comfortable space with water views that can be enjoyed year round. The primary bedroom includes an ensuite, while the additional bedrooms offer flexibility for guests, family, or a home office. Located in Clayton Park, this condo is close to schools, shopping, restaurants, and other key amenities, such as a gym, making everyday living easy and convenient. The unit includes in unit laundry, a large storage unit, a patio, and an exterior parking space, all covered by the condo fees. Whether you're looking to downsize, invest, or simply enjoy low maintenance living in a great location, this is a fantastic opportunity. Don?t miss your chance to own this beautiful corner unit, schedule a showing for Unit 121 at 45 Vimy today. (id:25286)
Property Details
| MLS® Number | 202508634 |
| Property Type | Single Family |
| Community Name | Halifax |
| Amenities Near By | Golf Course, Park, Playground, Public Transit, Shopping, Place Of Worship |
| Community Features | Recreational Facilities, School Bus |
| Features | Wheelchair Access |
| View Type | Harbour |
Building
| Bathroom Total | 2 |
| Bedrooms Above Ground | 3 |
| Bedrooms Total | 3 |
| Appliances | Stove, Dishwasher, Dryer, Washer, Microwave Range Hood Combo, Refrigerator, Intercom |
| Basement Type | None |
| Constructed Date | 1991 |
| Exterior Finish | Brick |
| Flooring Type | Ceramic Tile, Laminate |
| Foundation Type | Poured Concrete |
| Half Bath Total | 1 |
| Stories Total | 1 |
| Size Interior | 1,304 Ft2 |
| Total Finished Area | 1304 Sqft |
| Type | Apartment |
| Utility Water | Municipal Water |
Parking
| Underground | |
| Parking Space(s) |
Land
| Acreage | No |
| Land Amenities | Golf Course, Park, Playground, Public Transit, Shopping, Place Of Worship |
| Landscape Features | Landscaped |
| Sewer | Municipal Sewage System |
| Size Total Text | Under 1/2 Acre |
Rooms
| Level | Type | Length | Width | Dimensions |
|---|---|---|---|---|
| Main Level | Living Room | 14.1 x 16.8 | ||
| Main Level | Kitchen | 8.3 x 11.6 | ||
| Main Level | Dining Room | 7.4 x 12 | ||
| Main Level | Bedroom | 20.2 x 8.9 | ||
| Main Level | Bedroom | 11.4 x 8.9 | ||
| Main Level | Primary Bedroom | 14.10 x 10.5 | ||
| Main Level | Ensuite (# Pieces 2-6) | 6.6 x 4.8 | ||
| Main Level | Bath (# Pieces 1-6) | 8.5 x 7.3 | ||
| Main Level | Laundry / Bath | 8.7 x 6.4 |
https://www.realtor.ca/real-estate/28203561/121-45-vimy-avenue-halifax-halifax
Contact Us
Contact us for more information






