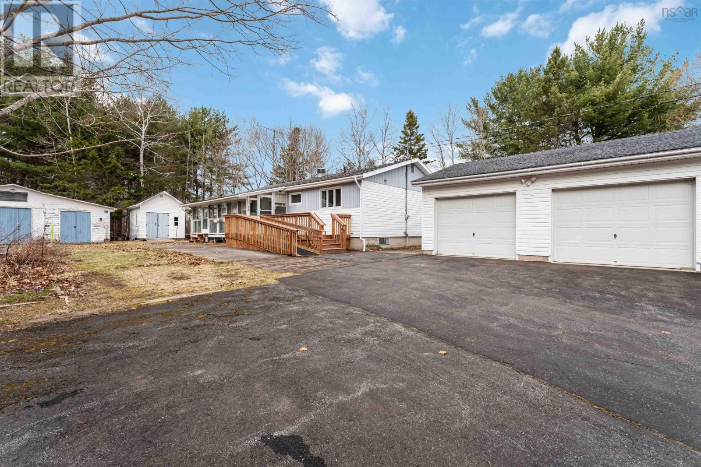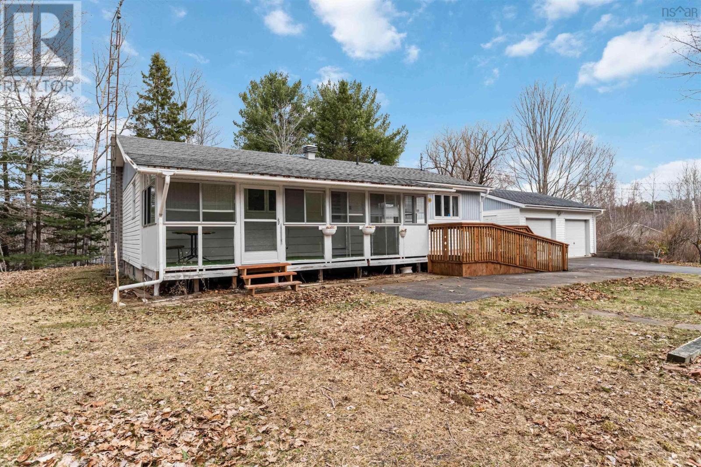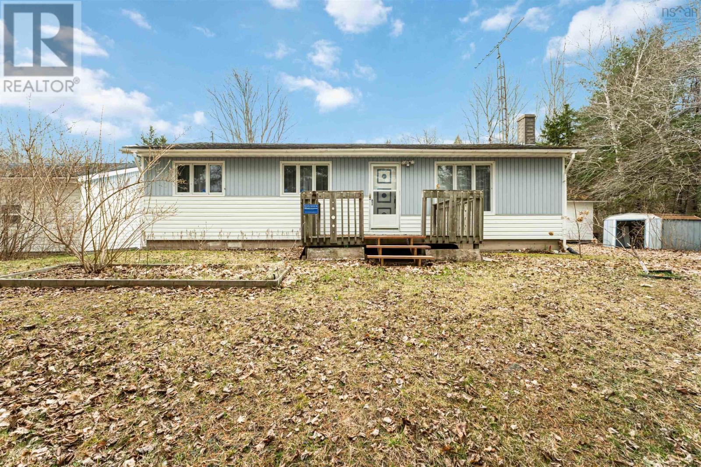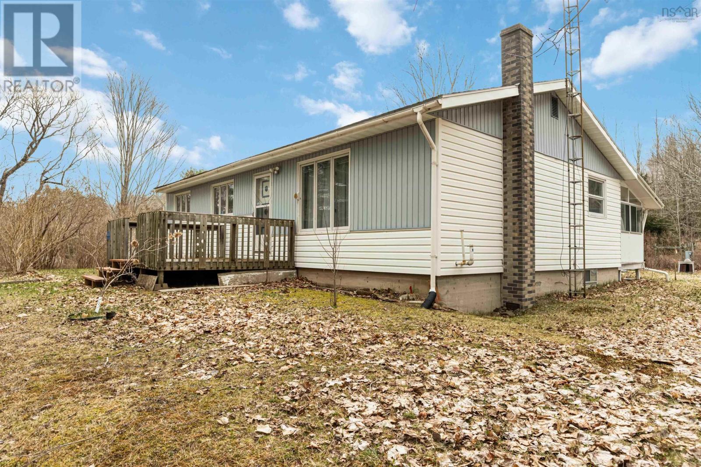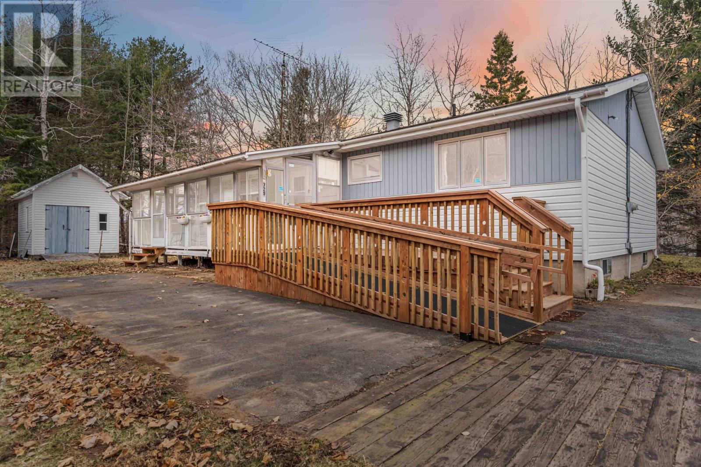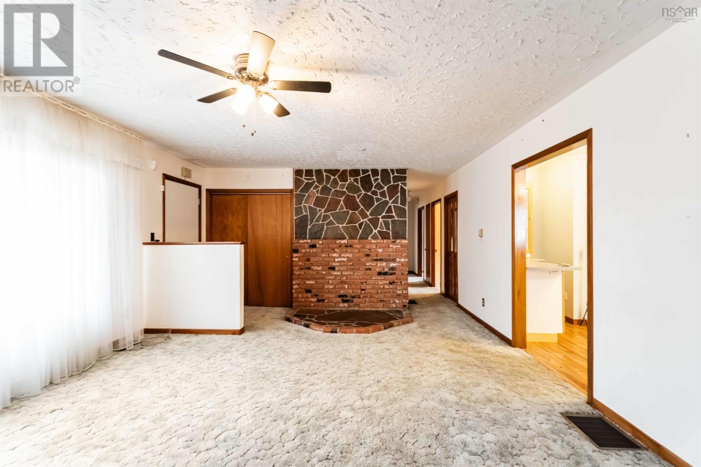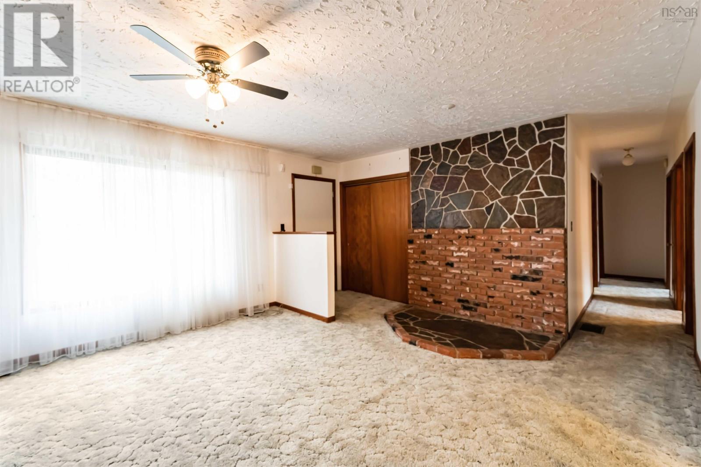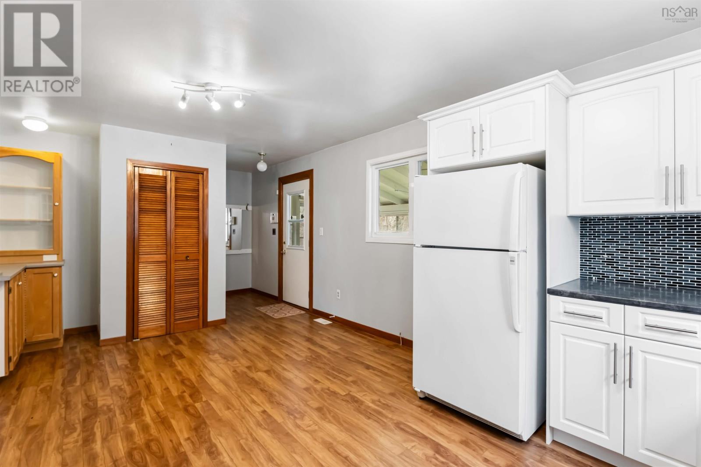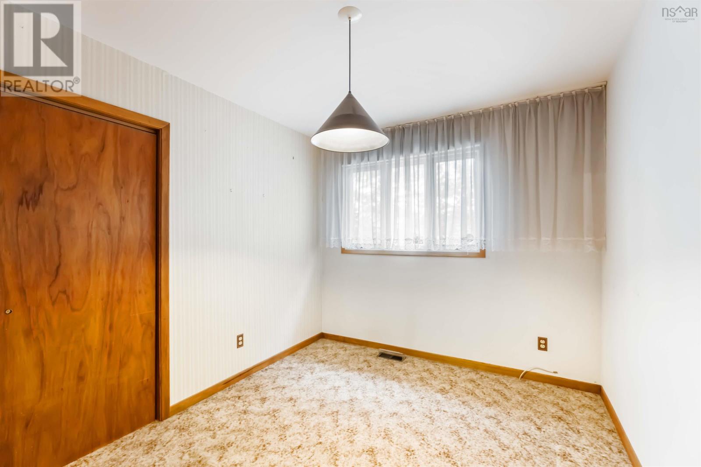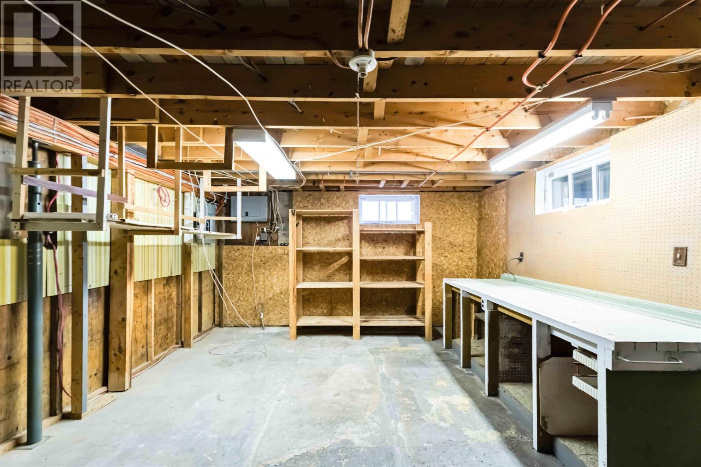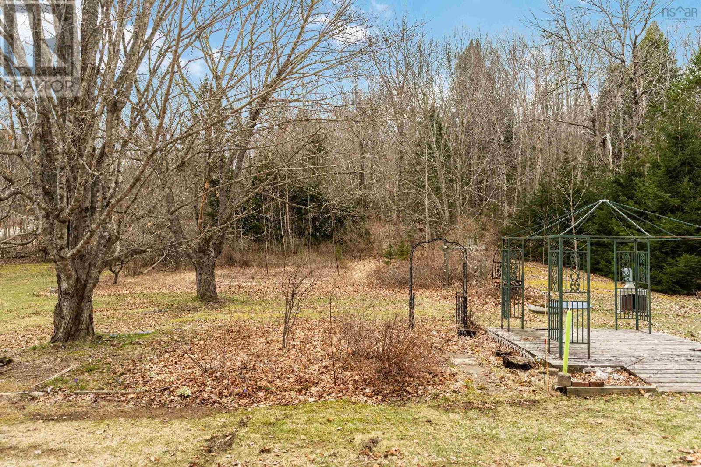3 Bedroom
1 Bathroom
2,326 ft2
2 Level, Bungalow
Acreage
$420,000
Welcome to this well maintained home nestled in the trees on 1.55 acres, 5 minutes from Greenwood NS. First time on the market this 3 bedroom 1 bathroom home is perfect for families , first time homebuyers or anyone seeking a quiet serene space with room to garden. Step inside to find a large inviting living room ideal for relaxing and entertaining. The updated eat in kitchen offers modern finishes, ample cabinets and a casual spot for meals. 3 good size bedrooms and the main bathroom finish off the main floor. Downstairs you will discover an open concept basement ready for you to add your finishing touch. Great space for family room, home gym and hobby area, Lots of extra space for storage. Enjoy the added feature of a bright airy sunroom offering a perfect place to unwind and soak in the seasons. This property includes a double car garage, 24x24 and wired along with paved double driveway. (id:25286)
Property Details
|
MLS® Number
|
202508357 |
|
Property Type
|
Single Family |
|
Community Name
|
East Tremont |
|
Amenities Near By
|
Golf Course, Shopping, Place Of Worship |
|
Community Features
|
Recreational Facilities, School Bus |
|
Features
|
Sloping, Wheelchair Access |
|
Structure
|
Shed |
Building
|
Bathroom Total
|
1 |
|
Bedrooms Above Ground
|
3 |
|
Bedrooms Total
|
3 |
|
Appliances
|
Stove, Dryer - Electric, Washer, Refrigerator |
|
Architectural Style
|
2 Level, Bungalow |
|
Basement Development
|
Partially Finished |
|
Basement Type
|
Full (partially Finished) |
|
Constructed Date
|
1971 |
|
Construction Style Attachment
|
Detached |
|
Exterior Finish
|
Vinyl |
|
Flooring Type
|
Carpeted, Laminate, Tile, Vinyl |
|
Foundation Type
|
Poured Concrete |
|
Stories Total
|
1 |
|
Size Interior
|
2,326 Ft2 |
|
Total Finished Area
|
2326 Sqft |
|
Type
|
House |
|
Utility Water
|
Drilled Well |
Parking
Land
|
Acreage
|
Yes |
|
Land Amenities
|
Golf Course, Shopping, Place Of Worship |
|
Sewer
|
Septic System |
|
Size Irregular
|
1.55 |
|
Size Total
|
1.55 Ac |
|
Size Total Text
|
1.55 Ac |
Rooms
| Level |
Type |
Length |
Width |
Dimensions |
|
Lower Level |
Laundry Room |
|
|
15.8 x 14 |
|
Lower Level |
Storage |
|
|
21.11 x 14 |
|
Lower Level |
Other |
|
|
4 x 10.2 (Cold Rm) |
|
Lower Level |
Recreational, Games Room |
|
|
22.3 x 12.8 |
|
Lower Level |
Utility Room |
|
|
7.2 x 13.2 |
|
Lower Level |
Other |
|
|
12.1 x 10.3 |
|
Main Level |
Eat In Kitchen |
|
|
24 x 11 |
|
Main Level |
Living Room |
|
|
20.6 x 14.10 |
|
Main Level |
Bath (# Pieces 1-6) |
|
|
4.11 x 11.1 (4pc) |
|
Main Level |
Primary Bedroom |
|
|
12.7 x 11.11 |
|
Main Level |
Bedroom |
|
|
10.8 x 11.5 |
|
Main Level |
Bedroom |
|
|
9.7 x 11.5 |
|
Main Level |
Foyer |
|
|
4.5 x 11 |
https://www.realtor.ca/real-estate/28191897/729-greenwood-road-east-tremont-east-tremont

