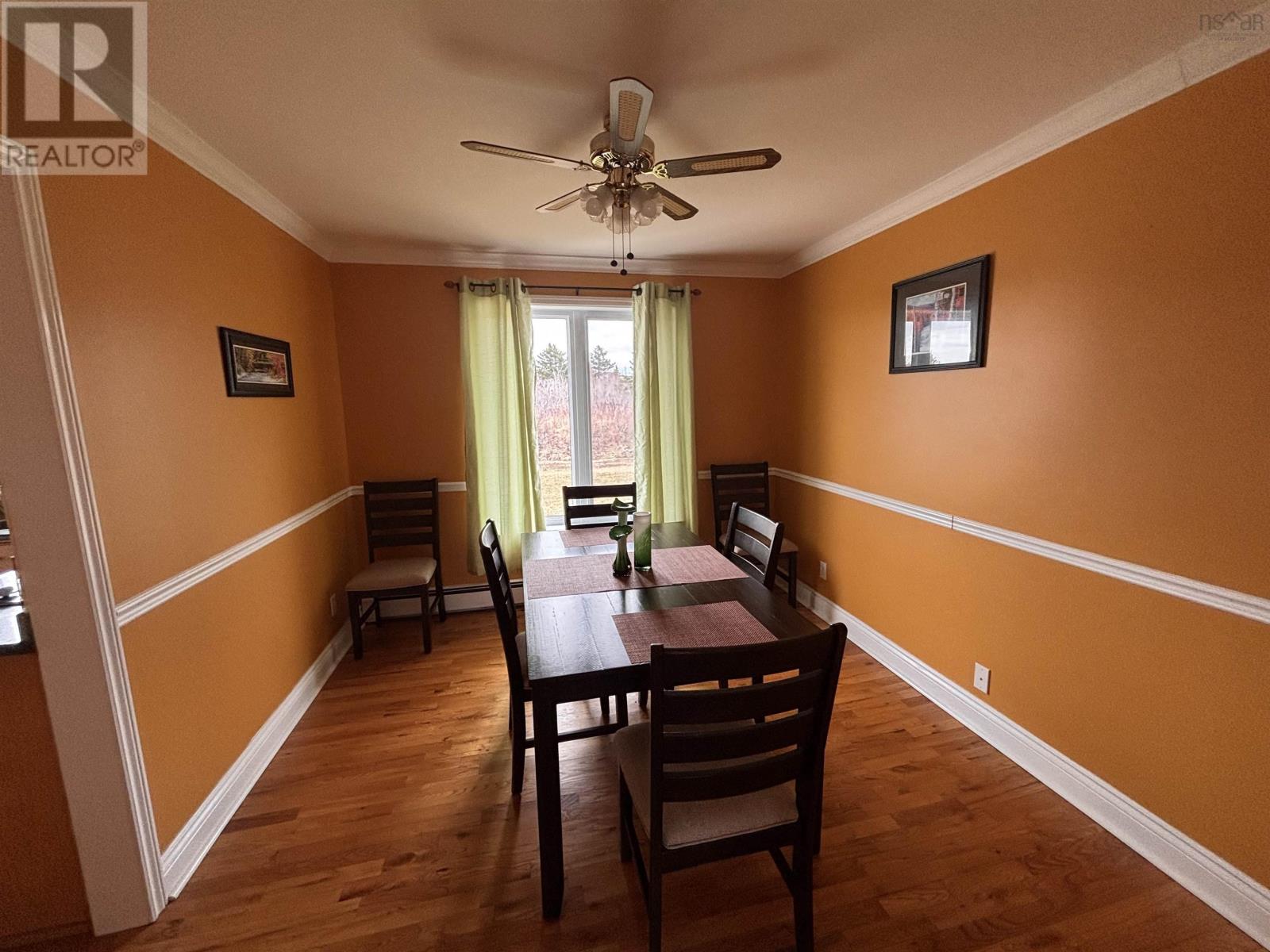3 Bedroom
4 Bathroom
1,624 ft2
4 Level
$339,900
Set amid lovely landscaping, this beautifully maintained four-level split radiates curb appeal. A double paved driveway leads to a roomy 24' ?24' detached garage?ideal for vehicles, tools, or weekend projects. Spend summer evenings on the back deck, perfectly sized for barbecues and quiet sunsets alike. A side entrance opens into a practical mud-room that features main-floor laundry, an oversized coat closet, and a handy two-piece bath. The well-appointed kitchen offers generous prep space and patio doors for effortless indoor-outdoor flow. Formal dining and a sun-filled living room sit adjacent, creating a natural hub for everyday living and special gatherings. Downstairs, an expansive recreation room comes complete with a built-in bar and the bonus ping-pong table?ready for family game nights. The lowest level provides storage with two dedicated rooms, a tidy furnace/utility area, and a walk-out exit for easy yard access. Move-in ready, this property delivers flexible spaces and excellent value?inside and out. (id:25286)
Property Details
|
MLS® Number
|
202508372 |
|
Property Type
|
Single Family |
|
Community Name
|
Donkin |
|
Amenities Near By
|
Playground, Public Transit, Place Of Worship |
Building
|
Bathroom Total
|
4 |
|
Bedrooms Above Ground
|
3 |
|
Bedrooms Total
|
3 |
|
Appliances
|
Stove, Dishwasher, Dryer, Washer, Refrigerator |
|
Architectural Style
|
4 Level |
|
Constructed Date
|
1986 |
|
Construction Style Attachment
|
Detached |
|
Exterior Finish
|
Vinyl |
|
Flooring Type
|
Hardwood, Laminate, Linoleum |
|
Foundation Type
|
Poured Concrete |
|
Half Bath Total
|
1 |
|
Stories Total
|
2 |
|
Size Interior
|
1,624 Ft2 |
|
Total Finished Area
|
1624 Sqft |
|
Type
|
House |
|
Utility Water
|
Municipal Water |
Parking
Land
|
Acreage
|
No |
|
Land Amenities
|
Playground, Public Transit, Place Of Worship |
|
Sewer
|
Municipal Sewage System |
|
Size Irregular
|
0.3214 |
|
Size Total
|
0.3214 Ac |
|
Size Total Text
|
0.3214 Ac |
Rooms
| Level |
Type |
Length |
Width |
Dimensions |
|
Second Level |
Bedroom |
|
|
12 * 14 |
|
Second Level |
Bedroom |
|
|
11 *11 |
|
Second Level |
Bedroom |
|
|
11*11 |
|
Second Level |
Ensuite (# Pieces 2-6) |
|
|
3 |
|
Second Level |
Bath (# Pieces 1-6) |
|
|
3 |
|
Basement |
Den |
|
|
10 *10 |
|
Basement |
Storage |
|
|
12 * 12 |
|
Basement |
Utility Room |
|
|
14 * 7 |
|
Lower Level |
Recreational, Games Room |
|
|
25 * 12 + 18*8 |
|
Lower Level |
Bath (# Pieces 1-6) |
|
|
3 |
|
Main Level |
Mud Room |
|
|
11 * 6 |
|
Main Level |
Foyer |
|
|
6 * 13 |
|
Main Level |
Dining Room |
|
|
10 * 11 |
|
Main Level |
Living Room |
|
|
12 * 17 |
|
Main Level |
Kitchen |
|
|
17 * 12 |
|
Main Level |
Bath (# Pieces 1-6) |
|
|
2 |
|
Main Level |
Laundry Room |
|
|
7 * 16 |
https://www.realtor.ca/real-estate/28194241/48-bastable-donkin-donkin



























