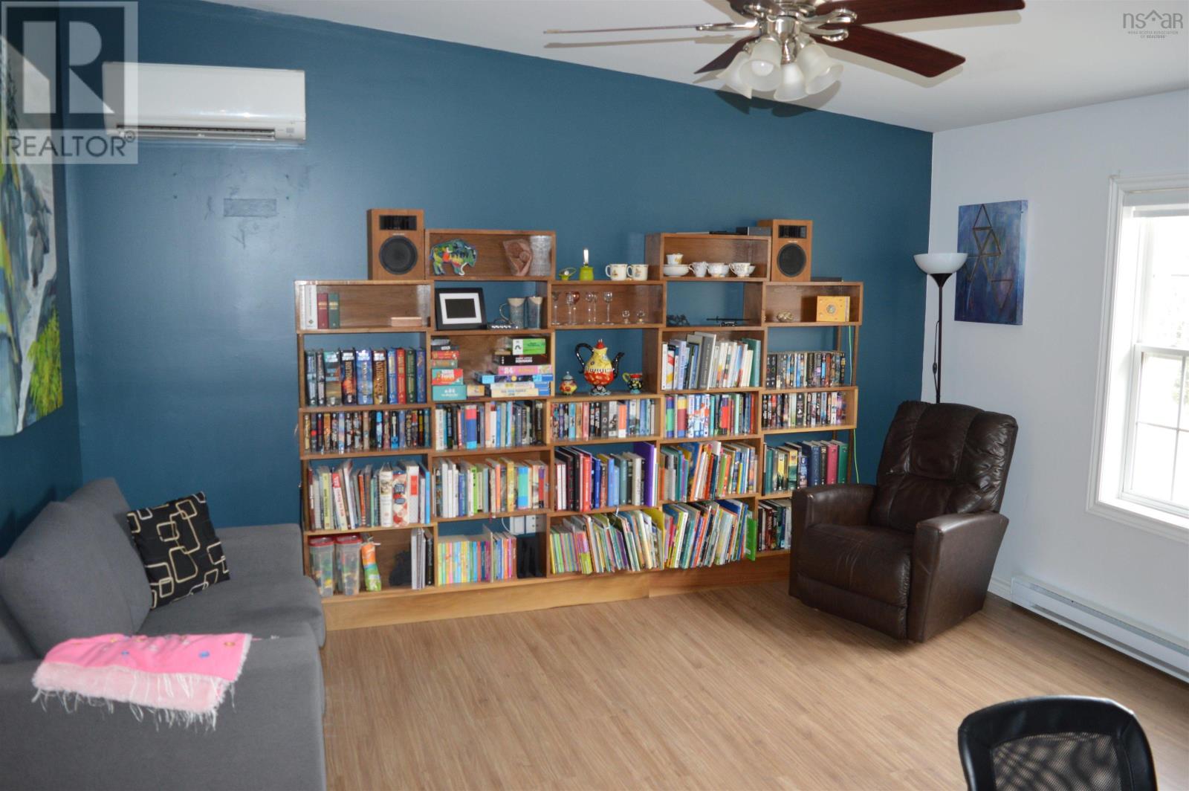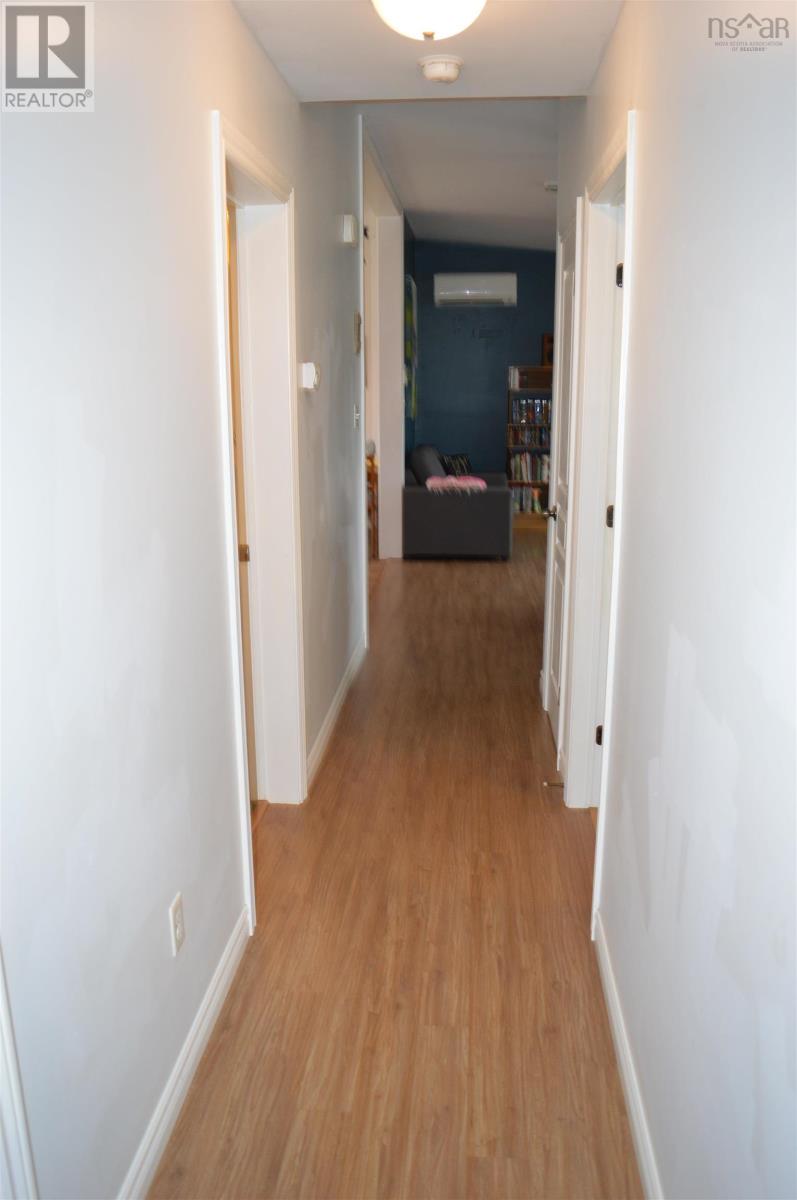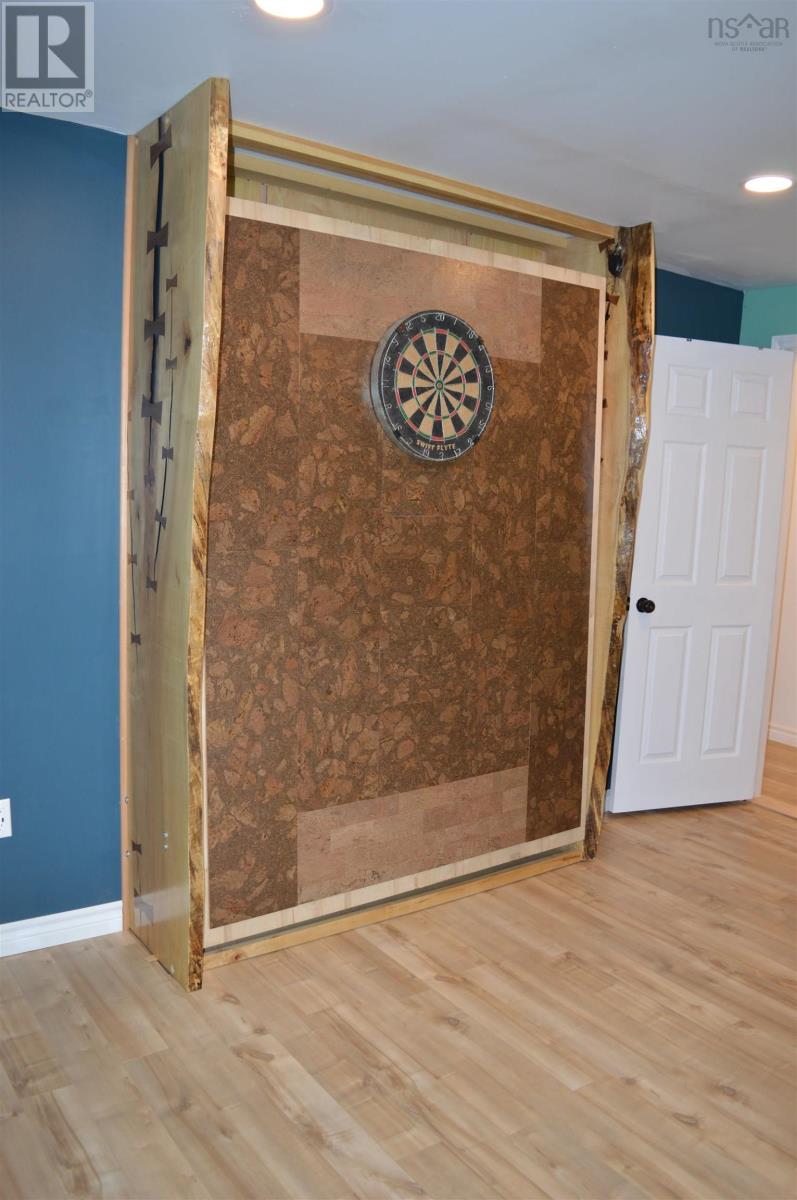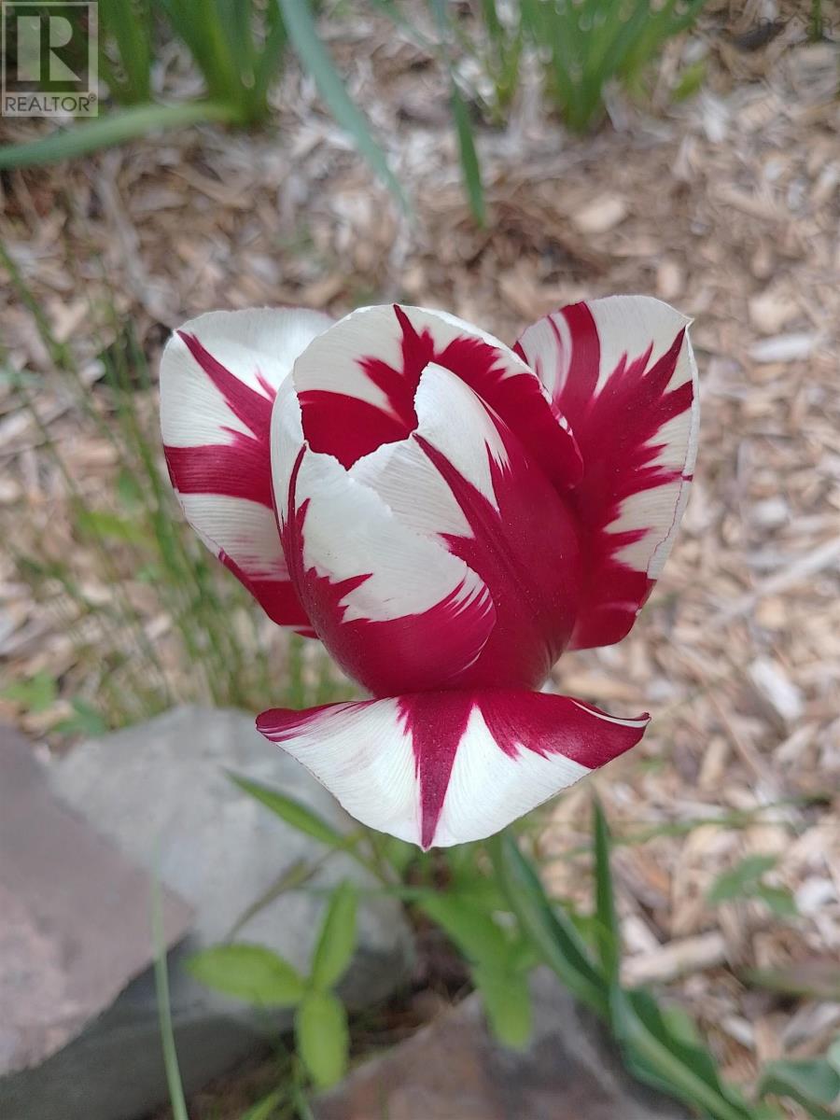4 Bedroom
3 Bathroom
2,472 ft2
Heat Pump
Acreage
Partially Landscaped
$449,900
Welcome to 276 Linwood Harbour Road, a spacious and inviting 11-year-old split-entry home nestled on 3.81 acres of peaceful countryside. Located just minutes from beautiful local beaches and only 25 minutes to both Antigonish and Port Hawkesbury, this property offers the perfect balance of privacy and convenience.This thoughtfully designed home features an open-concept main living area with plenty of natural light. The kitchen is equipped with a large center island, designated pantry closet, and adjacent laundry room for added convenience. The living and dining areas boast a bright and airy feel, enhanced by laminate flooring throughout, with durable linoleum in the kitchen and bathrooms. The front entryway welcomes guests with ceramic tile flooring.The main level offers three generous bedrooms, including a primary suite with a private ensuite and a full main bath. Downstairs, you?ll find a large rec room complete with a wet bar and media center?perfect for entertaining and 3pc bath. There is a fourth bedroom featuring a built-in Murphy bed, a utility room, and a potential fifth bedroom currently used as a workshop. Off the kitchen, step outside to a private back deck overlooking the partially landscaped yard and mature woodland.Additional features include generator hook-up at the meter base, raised garden beds, Fire pit, Large shed and separate car storage unit. Plenty of space for a future garage or expanded garden area. This well-maintained property is located between two communities Havre Boucher, where you?ll find a post office, small community bank, and a charming bakery/convenience store. Just up the road in Monastery, you?ll have access to a P-12 school, fire department, gas station, and quick access to the Trans Canada Highway. (id:25286)
Property Details
|
MLS® Number
|
202508540 |
|
Property Type
|
Single Family |
|
Community Name
|
East Tracadie |
|
Amenities Near By
|
Park, Playground, Shopping, Place Of Worship, Beach |
|
Community Features
|
Recreational Facilities, School Bus |
|
Features
|
Treed, Level |
|
Structure
|
Shed |
Building
|
Bathroom Total
|
3 |
|
Bedrooms Above Ground
|
3 |
|
Bedrooms Below Ground
|
1 |
|
Bedrooms Total
|
4 |
|
Appliances
|
Barbeque, Stove, Dishwasher, Dryer, Washer, Refrigerator, Water Purifier, Water Softener |
|
Basement Development
|
Finished |
|
Basement Type
|
Full (finished) |
|
Constructed Date
|
2014 |
|
Construction Style Attachment
|
Detached |
|
Cooling Type
|
Heat Pump |
|
Exterior Finish
|
Vinyl |
|
Flooring Type
|
Ceramic Tile, Laminate, Linoleum |
|
Foundation Type
|
Poured Concrete |
|
Stories Total
|
1 |
|
Size Interior
|
2,472 Ft2 |
|
Total Finished Area
|
2472 Sqft |
|
Type
|
House |
|
Utility Water
|
Drilled Well |
Parking
Land
|
Acreage
|
Yes |
|
Land Amenities
|
Park, Playground, Shopping, Place Of Worship, Beach |
|
Landscape Features
|
Partially Landscaped |
|
Sewer
|
Septic System |
|
Size Irregular
|
3.81 |
|
Size Total
|
3.81 Ac |
|
Size Total Text
|
3.81 Ac |
Rooms
| Level |
Type |
Length |
Width |
Dimensions |
|
Basement |
Recreational, Games Room |
|
|
28 x 19.5 |
|
Basement |
Bath (# Pieces 1-6) |
|
|
5.10 x 8.9 |
|
Basement |
Other |
|
|
19.9 x 10.6(workshop) |
|
Basement |
Utility Room |
|
|
14.4 x 6.2 |
|
Basement |
Bedroom |
|
|
14.3 x 10.8 |
|
Main Level |
Foyer |
|
|
3.7 x 6.10 |
|
Main Level |
Living Room |
|
|
13.5 x 14.3 |
|
Main Level |
Eat In Kitchen |
|
|
14.2 x 18.11 |
|
Main Level |
Laundry / Bath |
|
|
5.6 x 5.3 |
|
Main Level |
Bedroom |
|
|
9.4 x 10.8 |
|
Main Level |
Bath (# Pieces 1-6) |
|
|
8.4 x 5.2 |
|
Main Level |
Primary Bedroom |
|
|
14.2 x 12.7 |
|
Main Level |
Ensuite (# Pieces 2-6) |
|
|
8 x 5.6 |
|
Main Level |
Bedroom |
|
|
10.8 x 10 |
https://www.realtor.ca/real-estate/28201054/276-linwood-harbour-road-east-tracadie-east-tracadie













































