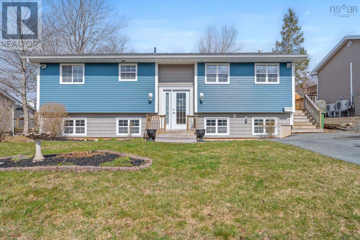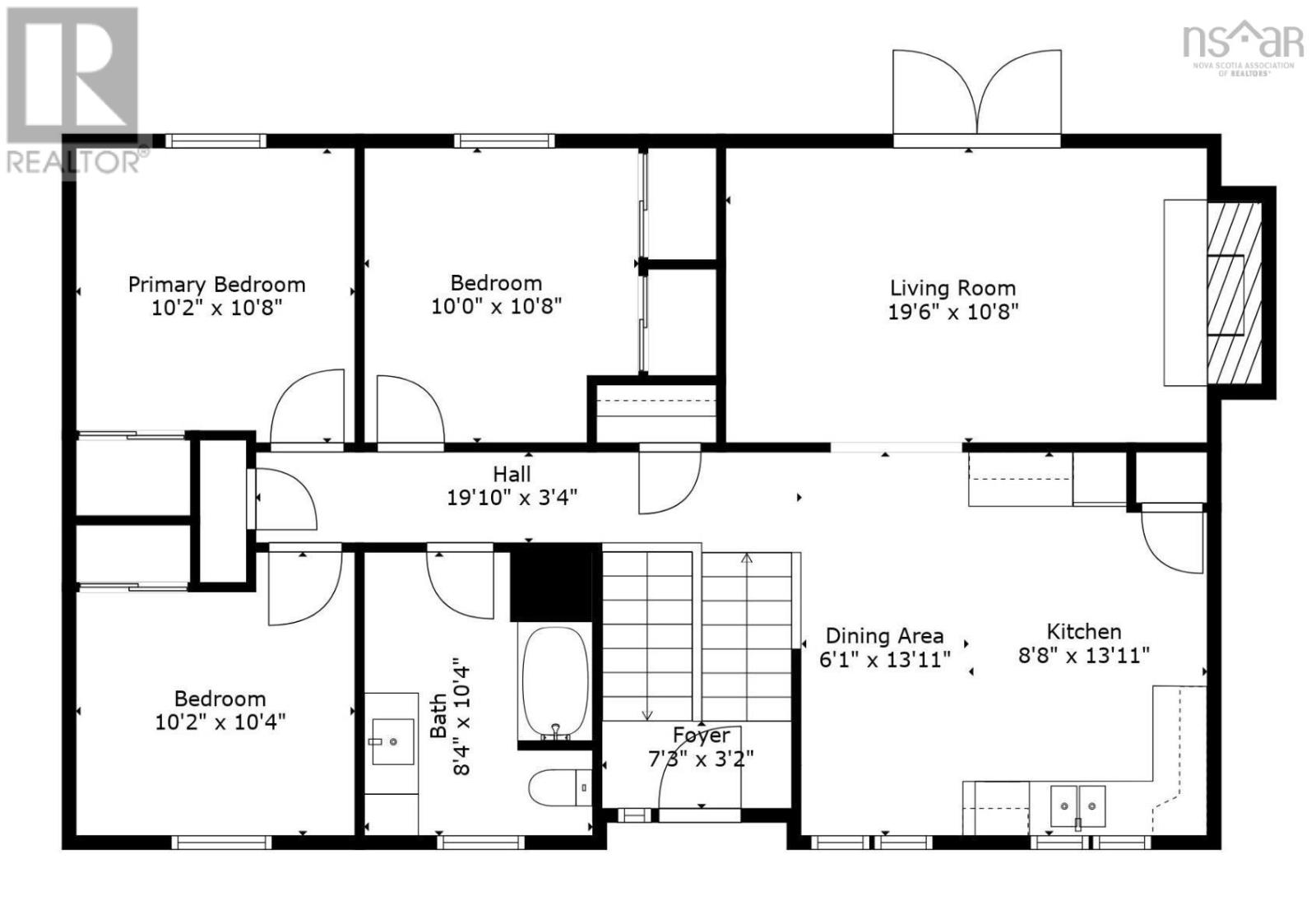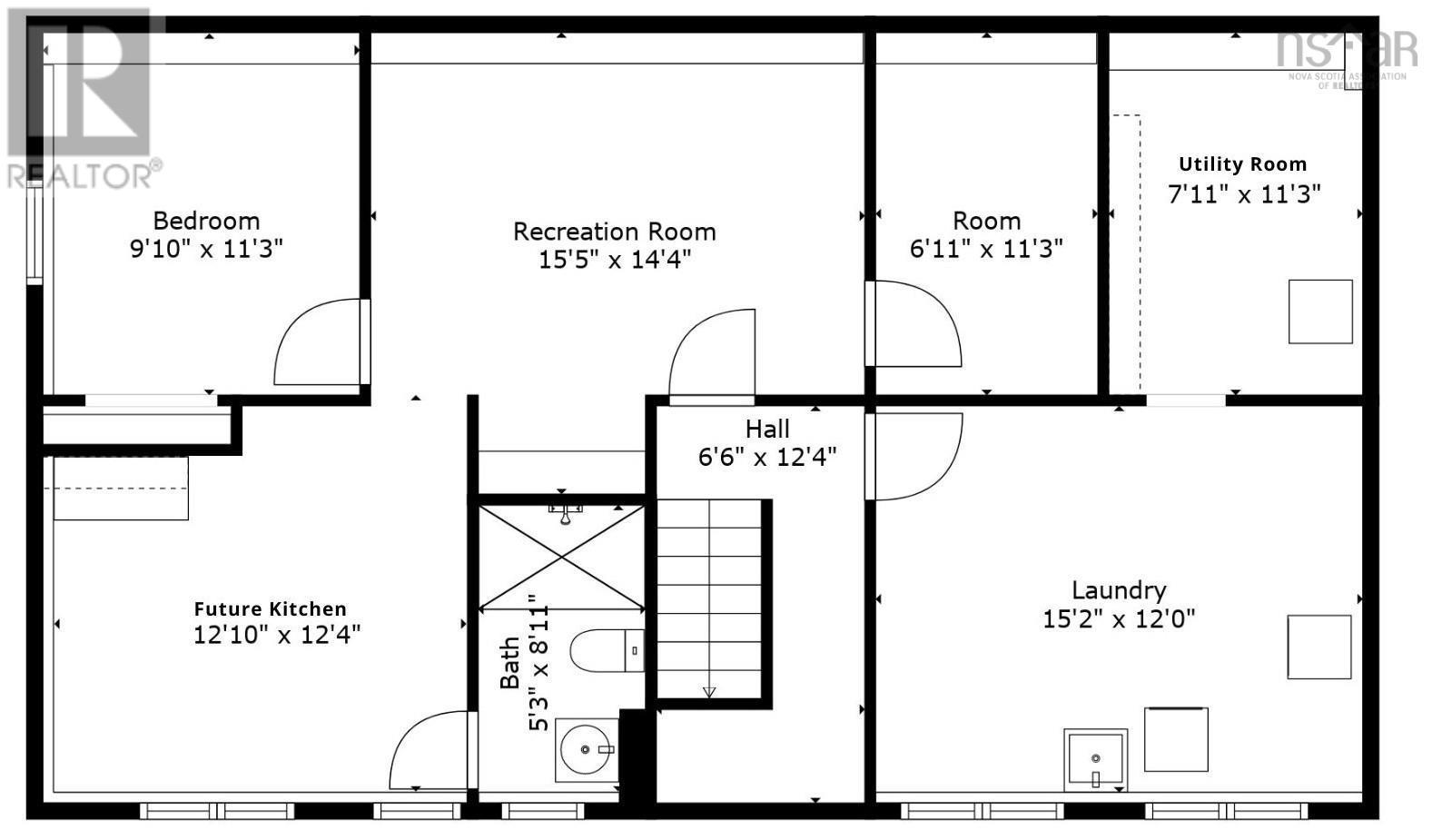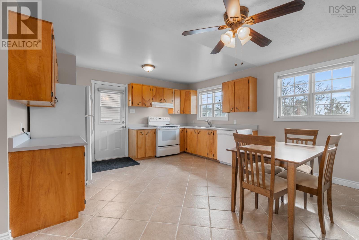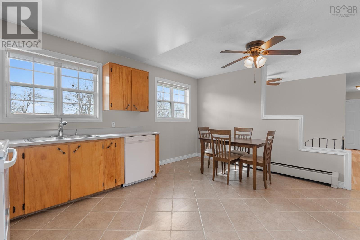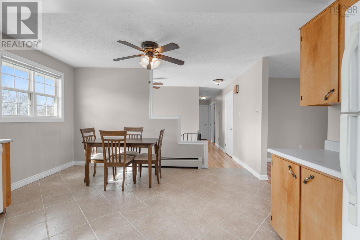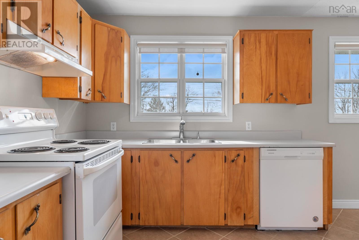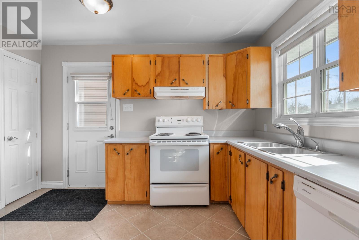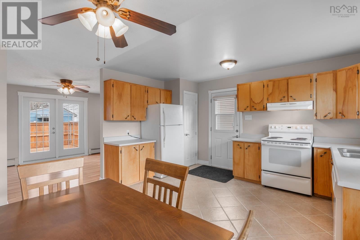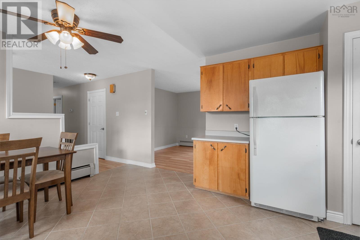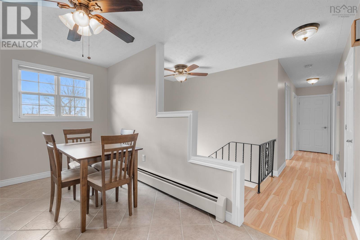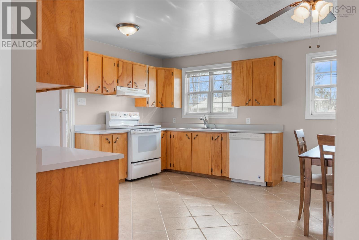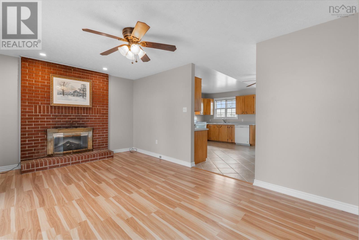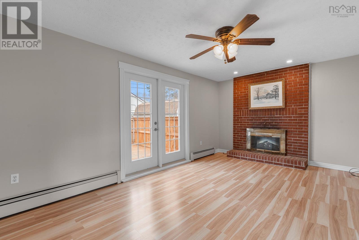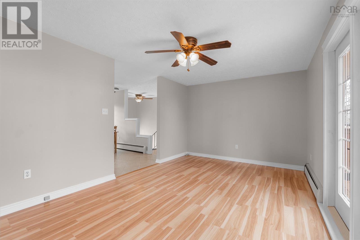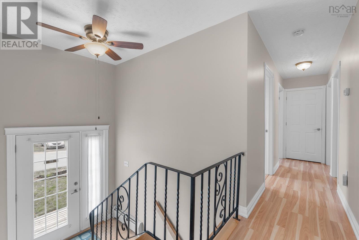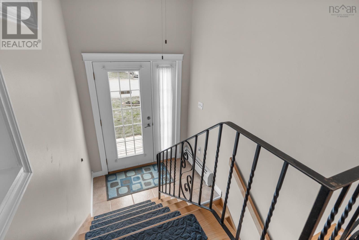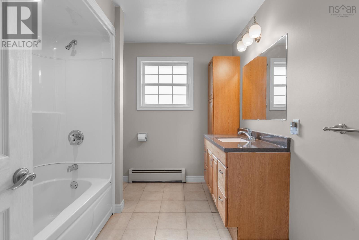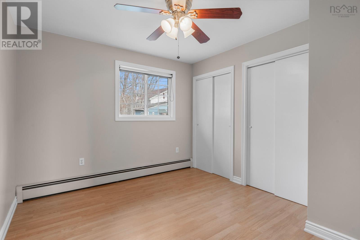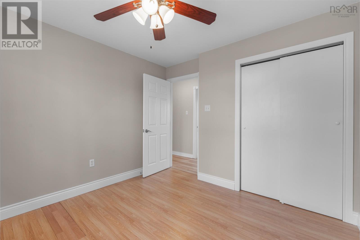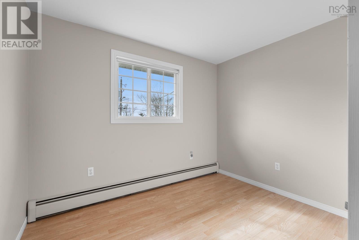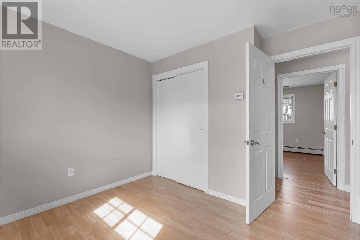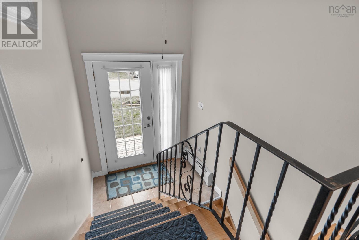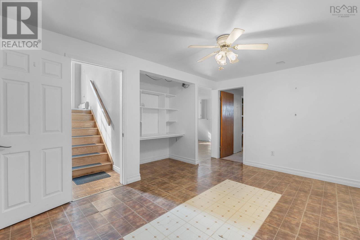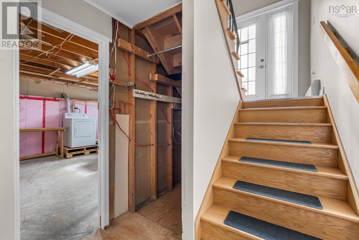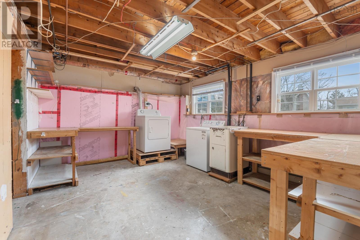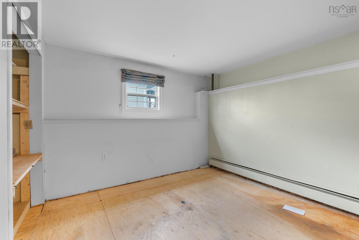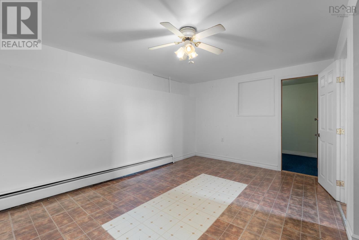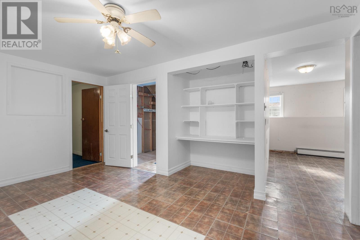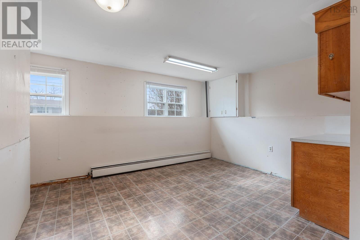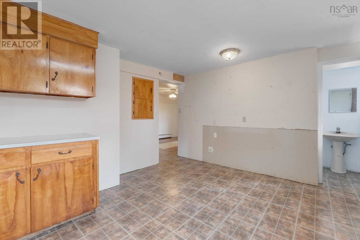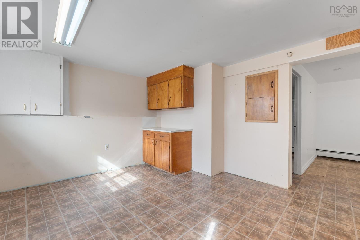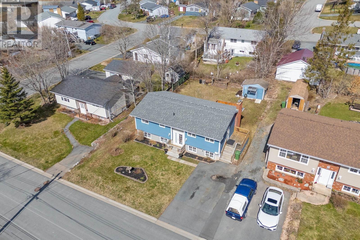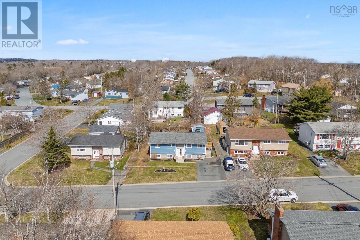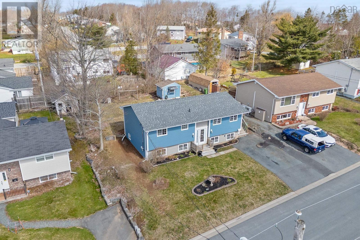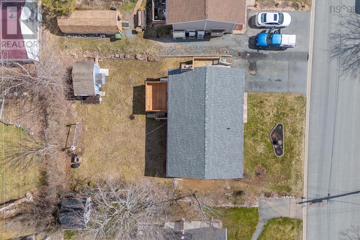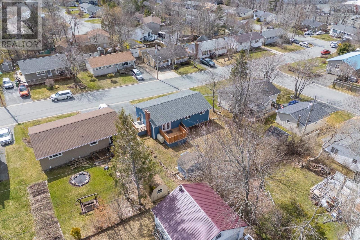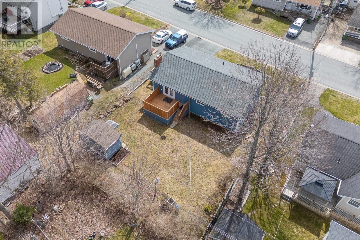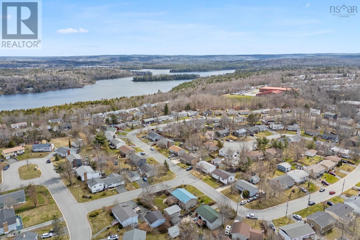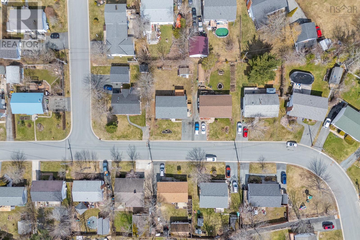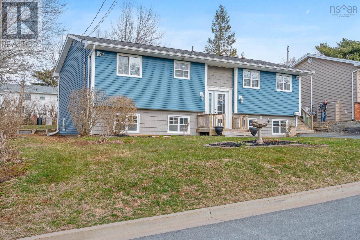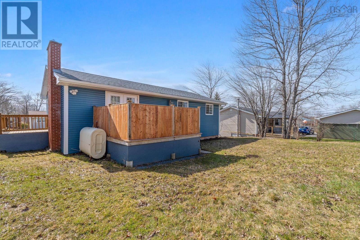4 Bedroom
2 Bathroom
2007 sqft
Fireplace
Landscaped
$475,000
Welcome to 105 Quaker Crescent - located in the heart of Lower Sackville. This attractive split entry home has great curb appeal with noticeable updates to the exterior with newer siding & shakes, vinyl windows and rear deck upgrades. Inside the home is clean and fresh with neutral paint throughout. Other updates completed include the furnace, electrical panel and main bathroom. The home features 3+1 bedrooms and 2 bathrooms. The lower level of the home previously featured an in-law suite and reinstating this space for extended guests or family would be relatively easy with former rough-ins still in place for the kitchen and 2nd bathroom. Homes in this condition at this price point are rarely available so reach out to your agent to schedule a viewing today. (id:25286)
Property Details
|
MLS® Number
|
202508462 |
|
Property Type
|
Single Family |
|
Community Name
|
Lower Sackville |
|
Amenities Near By
|
Park, Playground, Public Transit, Shopping, Place Of Worship, Beach |
|
Community Features
|
Recreational Facilities |
|
Features
|
Level |
|
Structure
|
Shed |
Building
|
Bathroom Total
|
2 |
|
Bedrooms Above Ground
|
3 |
|
Bedrooms Below Ground
|
1 |
|
Bedrooms Total
|
4 |
|
Basement Development
|
Partially Finished |
|
Basement Type
|
Full (partially Finished) |
|
Constructed Date
|
1978 |
|
Construction Style Attachment
|
Detached |
|
Exterior Finish
|
Vinyl |
|
Fireplace Present
|
Yes |
|
Flooring Type
|
Ceramic Tile, Laminate, Vinyl |
|
Foundation Type
|
Poured Concrete |
|
Half Bath Total
|
1 |
|
Stories Total
|
1 |
|
Size Interior
|
2007 Sqft |
|
Total Finished Area
|
2007 Sqft |
|
Type
|
House |
|
Utility Water
|
Municipal Water |
Land
|
Acreage
|
No |
|
Land Amenities
|
Park, Playground, Public Transit, Shopping, Place Of Worship, Beach |
|
Landscape Features
|
Landscaped |
|
Sewer
|
Municipal Sewage System |
|
Size Irregular
|
0.1377 |
|
Size Total
|
0.1377 Ac |
|
Size Total Text
|
0.1377 Ac |
Rooms
| Level |
Type |
Length |
Width |
Dimensions |
|
Lower Level |
Recreational, Games Room |
|
|
15.5x14.4 |
|
Lower Level |
Kitchen |
|
|
12.10x12.4 |
|
Lower Level |
Bedroom |
|
|
9.10x11.3 |
|
Lower Level |
Bath (# Pieces 1-6) |
|
|
5.3x8.11 |
|
Lower Level |
Den |
|
|
6.11x11.3 |
|
Lower Level |
Utility Room |
|
|
7.11x11.3 |
|
Lower Level |
Laundry Room |
|
|
15.2x12.0 |
|
Main Level |
Kitchen |
|
|
8.8x13.11 |
|
Main Level |
Dining Room |
|
|
6.1x13.11 |
|
Main Level |
Living Room |
|
|
19.6x10.8 |
|
Main Level |
Foyer |
|
|
7.3x3.2 |
|
Main Level |
Primary Bedroom |
|
|
10.2x10.8 |
|
Main Level |
Bath (# Pieces 1-6) |
|
|
8.4x10.4 |
|
Main Level |
Bedroom |
|
|
10x10.8 |
|
Main Level |
Bedroom |
|
|
10.2x10.4 |
https://www.realtor.ca/real-estate/28196297/105-quaker-crescent-lower-sackville-lower-sackville

