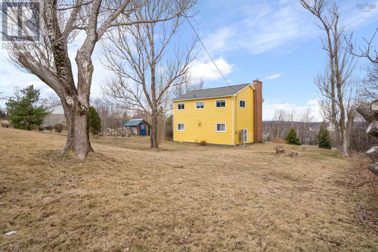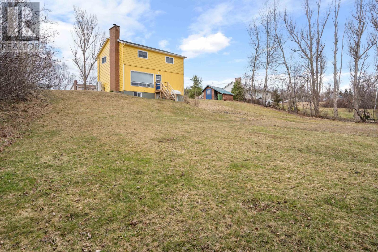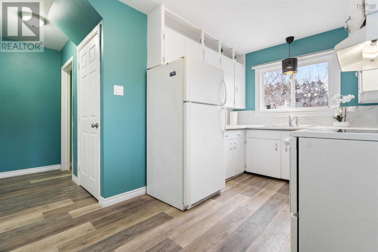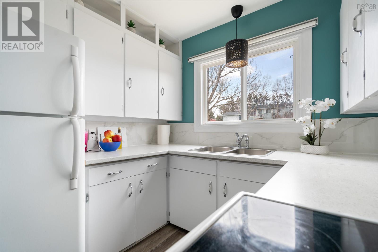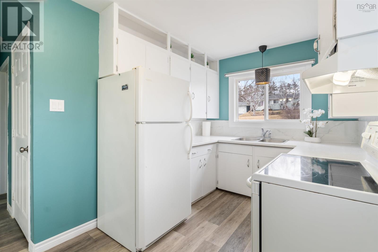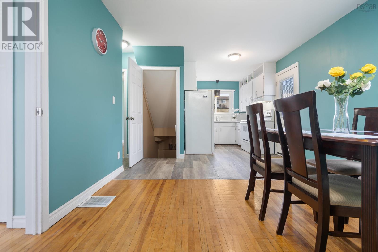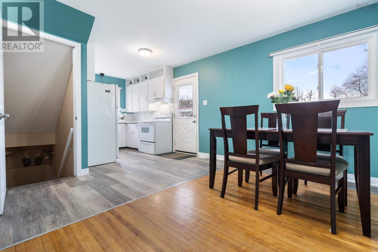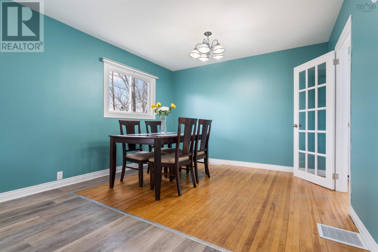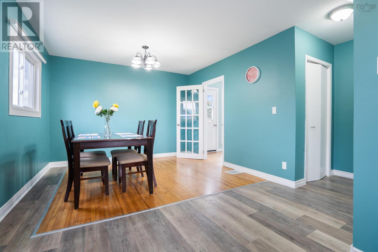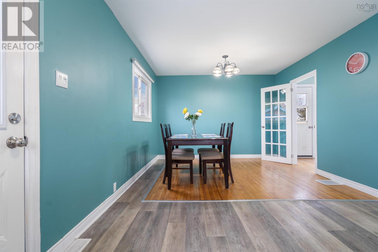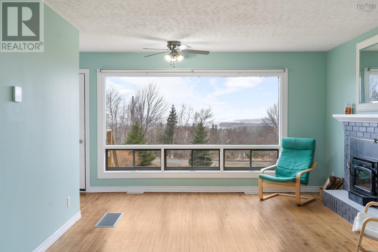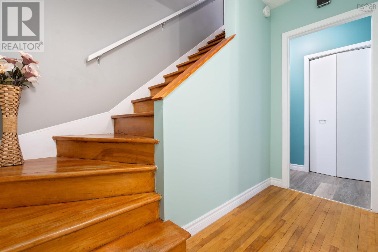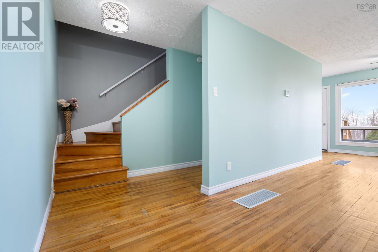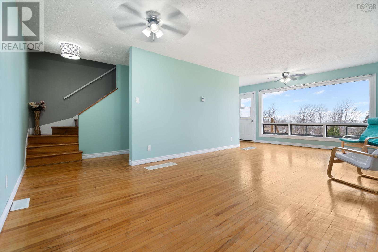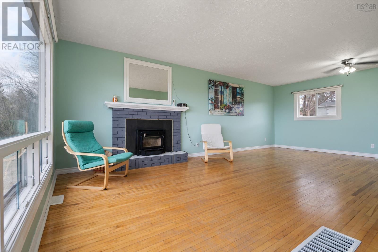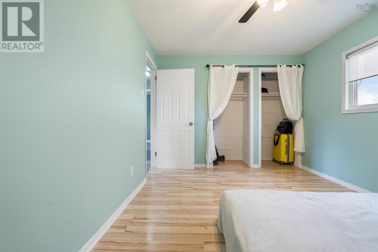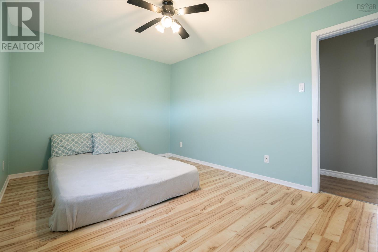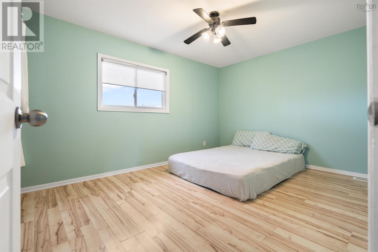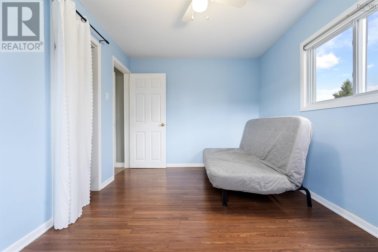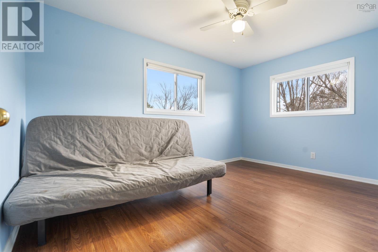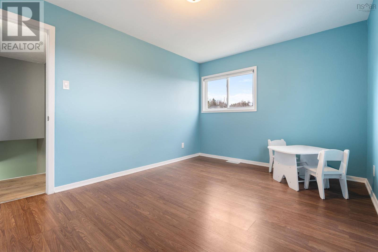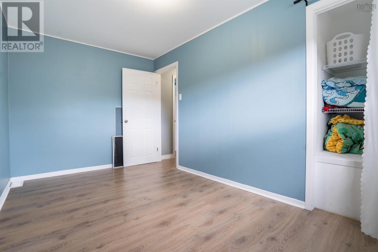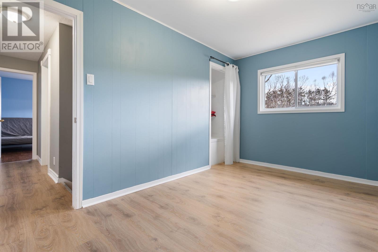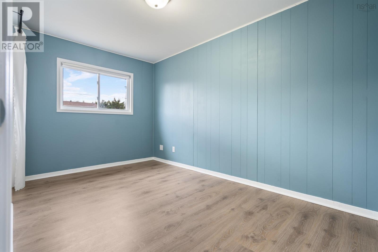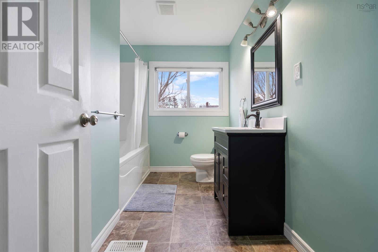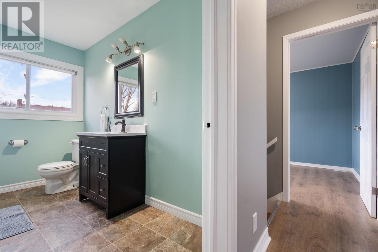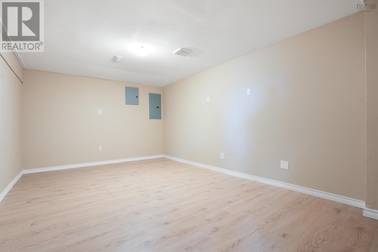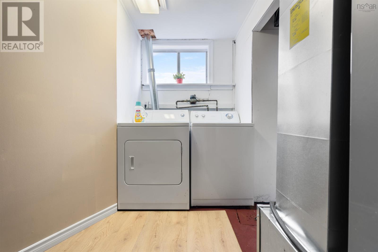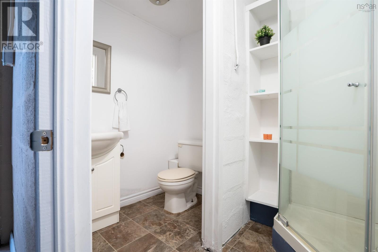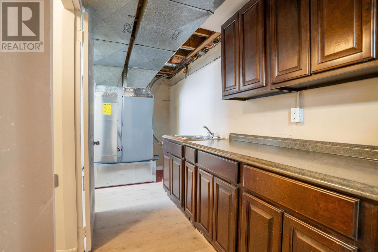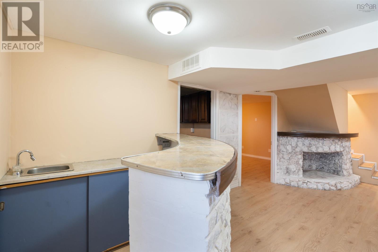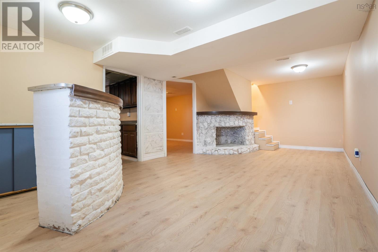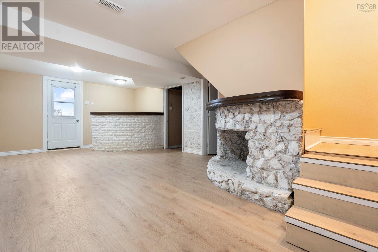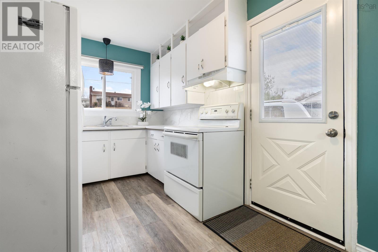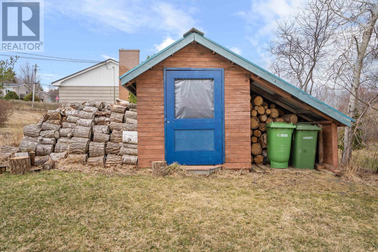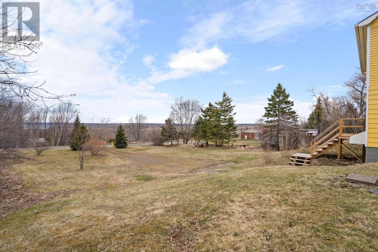4 Bedroom
2 Bathroom
1700 sqft
2 Level
Fireplace
Central Air Conditioning, Heat Pump
Landscaped
$309,900
This immaculate 4-bedroom, 2-bathroom home is truly move-in ready and packed with potential. Nestled on an impressive 2/3-acre lot right in town, this property offers two driveways and a stunning harbor view right from your picture window. The walk-out basement adds endless possibilities?whether you're dreaming of a rental suite, in-law space, an entertainment area, or home based business, the options are limitless. Recent upgrades include 2024: New front step and stylish vinyl flooring in the basement, 2023: Energy-efficient ducted heat pump, 2019: New roof shingles and updated windows and 2018: Professionally installed blown-in insulation Don?t wait?this gem could be SOLD IN A BLINK! (id:25286)
Property Details
|
MLS® Number
|
202508364 |
|
Property Type
|
Single Family |
|
Community Name
|
Trenton |
|
Amenities Near By
|
Golf Course, Park, Playground, Public Transit, Shopping, Place Of Worship, Beach |
|
Community Features
|
Recreational Facilities, School Bus |
|
Structure
|
Shed |
|
View Type
|
Harbour |
Building
|
Bathroom Total
|
2 |
|
Bedrooms Above Ground
|
4 |
|
Bedrooms Total
|
4 |
|
Appliances
|
Stove, Dryer - Electric, Washer, Refrigerator |
|
Architectural Style
|
2 Level |
|
Basement Development
|
Finished |
|
Basement Features
|
Walk Out |
|
Basement Type
|
Full (finished) |
|
Constructed Date
|
1969 |
|
Construction Style Attachment
|
Detached |
|
Cooling Type
|
Central Air Conditioning, Heat Pump |
|
Exterior Finish
|
Aluminum Siding |
|
Fireplace Present
|
Yes |
|
Flooring Type
|
Hardwood, Laminate, Linoleum, Vinyl |
|
Foundation Type
|
Poured Concrete |
|
Half Bath Total
|
1 |
|
Stories Total
|
2 |
|
Size Interior
|
1700 Sqft |
|
Total Finished Area
|
1700 Sqft |
|
Type
|
House |
|
Utility Water
|
Municipal Water |
Land
|
Acreage
|
No |
|
Land Amenities
|
Golf Course, Park, Playground, Public Transit, Shopping, Place Of Worship, Beach |
|
Landscape Features
|
Landscaped |
|
Sewer
|
Municipal Sewage System |
|
Size Irregular
|
0.6612 |
|
Size Total
|
0.6612 Ac |
|
Size Total Text
|
0.6612 Ac |
Rooms
| Level |
Type |
Length |
Width |
Dimensions |
|
Second Level |
Primary Bedroom |
|
|
9x13.5 |
|
Second Level |
Bedroom |
|
|
9x13.5 |
|
Second Level |
Bedroom |
|
|
8x13 |
|
Second Level |
Bedroom |
|
|
8x13 |
|
Second Level |
Bath (# Pieces 1-6) |
|
|
4pc |
|
Basement |
Recreational, Games Room |
|
|
12x22 |
|
Basement |
Den |
|
|
16x10 |
|
Basement |
Bath (# Pieces 1-6) |
|
|
3pc |
|
Main Level |
Kitchen |
|
|
9.5x8 |
|
Main Level |
Dining Room |
|
|
11.5x11.5 |
|
Main Level |
Living Room |
|
|
12x23 |
https://www.realtor.ca/real-estate/28192609/26-eleventh-street-trenton-trenton

