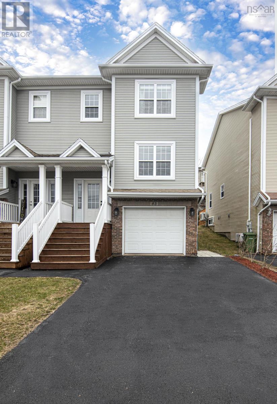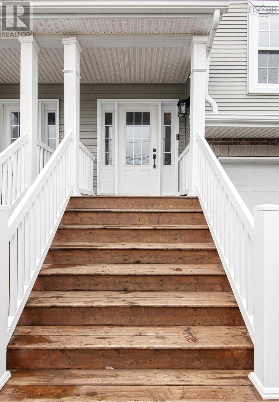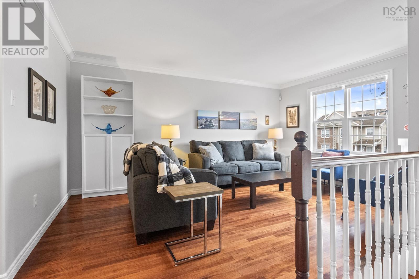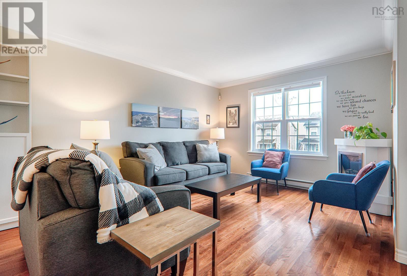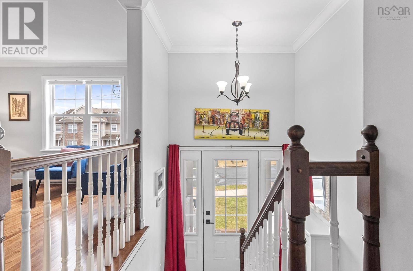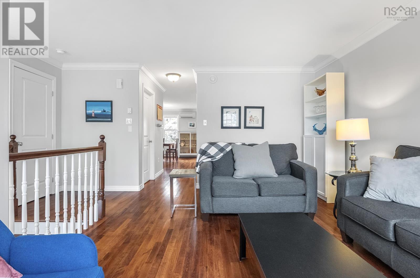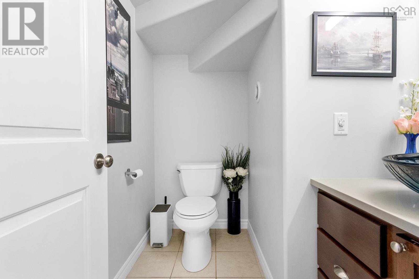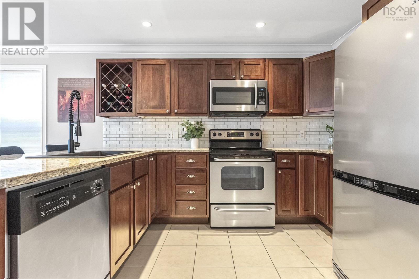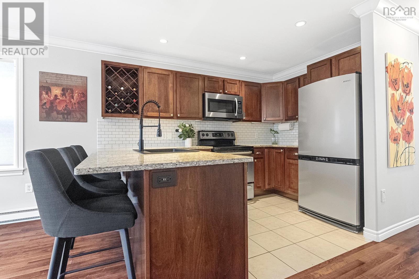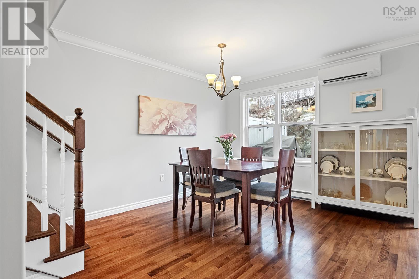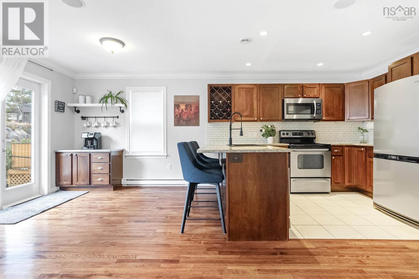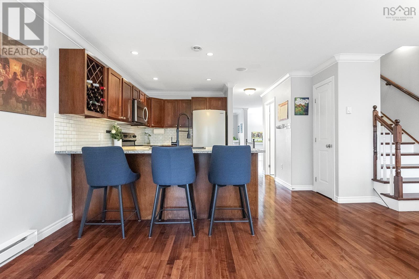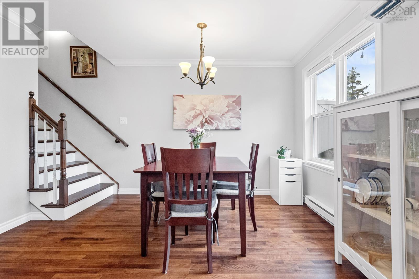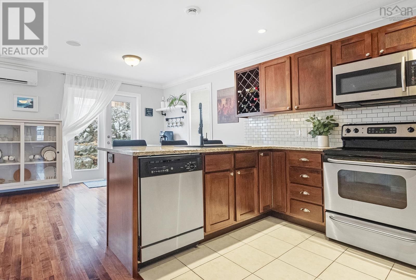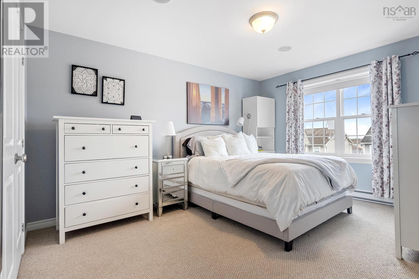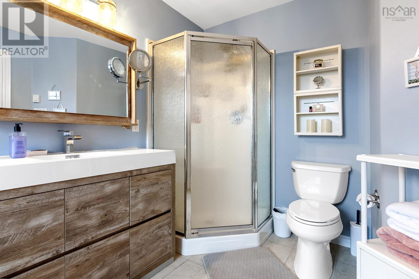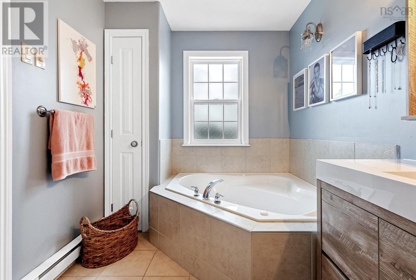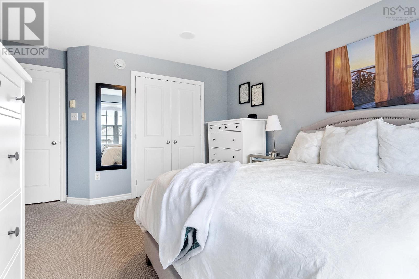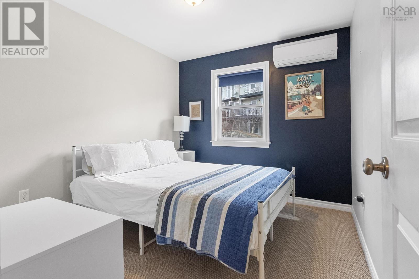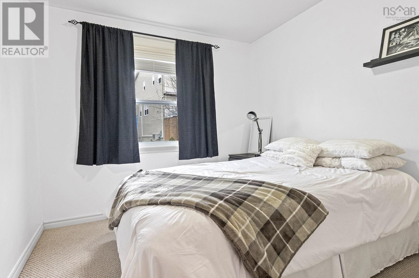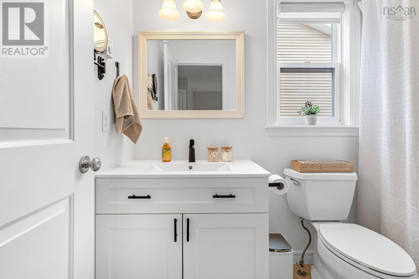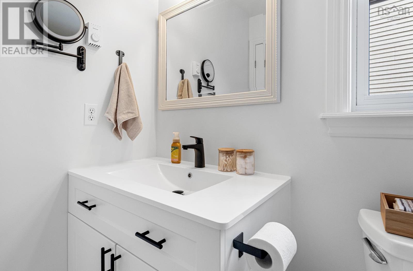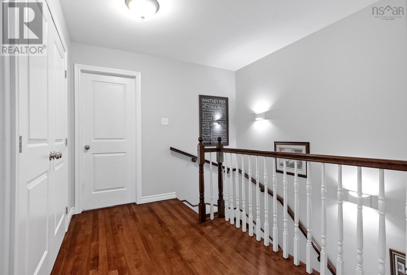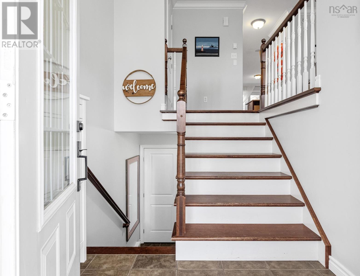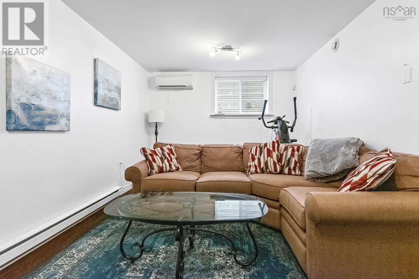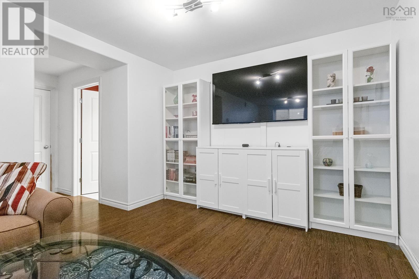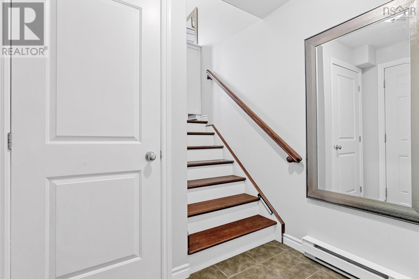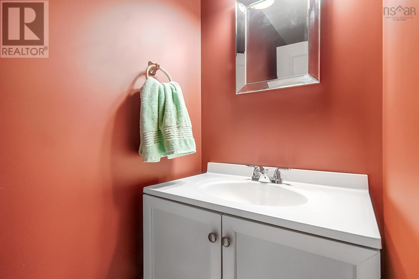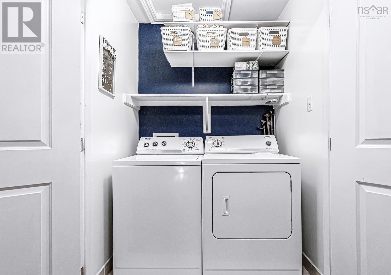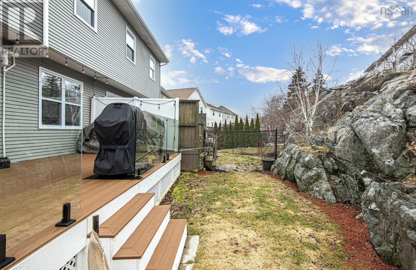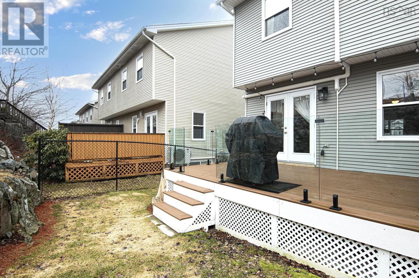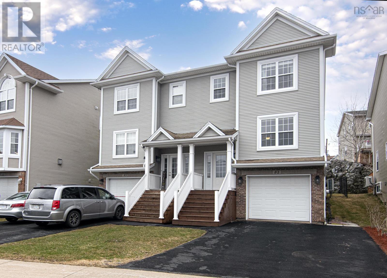3 Bedroom
4 Bathroom
1980 sqft
Heat Pump
Landscaped
$619,900
An immaculately maintained semi-detached home in sought after Royale Hemlocks neighbourhood (with double driveway and single car garage). The main floor boasts a bright and inviting living room and a beautifully updated kitchen/dining area. The elegant granite counter/breakfast bar and coffee counter are complemented by double french patio doors that lead to the beautiful backyard sanctuary. Ideal for entertaining, the 12? X 20? durable composite deck includes custom glass frameless railing for a clear view of the gardens within the fenced backyard. With no wasted space in this home, the second floor has 3 bedrooms, 2 full bathrooms (including a generous 4 piece ensuite with corner jet tub), and a large laundry closet. The fully finished basement includes a bright, large rec room, 2 large storage areas, another half bath, and a single car garage (which leads to the double paved driveway for ample parking for 2 large vehicles side by side). All the convenient amenities of the Larry Uteck area are just around the corner. This home is move in ready! (id:25286)
Property Details
|
MLS® Number
|
202508346 |
|
Property Type
|
Single Family |
|
Community Name
|
Halifax |
|
Amenities Near By
|
Playground, Public Transit, Shopping, Place Of Worship |
Building
|
Bathroom Total
|
4 |
|
Bedrooms Above Ground
|
3 |
|
Bedrooms Total
|
3 |
|
Appliances
|
Stove, Dishwasher, Dryer, Washer, Refrigerator |
|
Constructed Date
|
2007 |
|
Construction Style Attachment
|
Semi-detached |
|
Cooling Type
|
Heat Pump |
|
Exterior Finish
|
Brick, Vinyl |
|
Flooring Type
|
Carpeted, Hardwood |
|
Foundation Type
|
Poured Concrete |
|
Half Bath Total
|
2 |
|
Stories Total
|
2 |
|
Size Interior
|
1980 Sqft |
|
Total Finished Area
|
1980 Sqft |
|
Type
|
House |
|
Utility Water
|
Municipal Water |
Parking
Land
|
Acreage
|
No |
|
Land Amenities
|
Playground, Public Transit, Shopping, Place Of Worship |
|
Landscape Features
|
Landscaped |
|
Sewer
|
Municipal Sewage System |
|
Size Irregular
|
0.064 |
|
Size Total
|
0.064 Ac |
|
Size Total Text
|
0.064 Ac |
Rooms
| Level |
Type |
Length |
Width |
Dimensions |
|
Second Level |
Primary Bedroom |
|
|
13.9x11.3 |
|
Second Level |
Ensuite (# Pieces 2-6) |
|
|
13.2x7.5 |
|
Second Level |
Bedroom |
|
|
10.3x9.3 |
|
Second Level |
Bedroom |
|
|
10.3x9.2 |
|
Second Level |
Bath (# Pieces 1-6) |
|
|
8.7x4.11 |
|
Second Level |
Laundry Room |
|
|
Closet |
|
Lower Level |
Family Room |
|
|
18.1x10.7 |
|
Lower Level |
Bath (# Pieces 1-6) |
|
|
6x2.10 |
|
Main Level |
Living Room |
|
|
15.10x11.5 |
|
Main Level |
Kitchen |
|
|
11.4x11.5 |
|
Main Level |
Dining Room |
|
|
18.9x9.4 |
|
Main Level |
Bath (# Pieces 1-6) |
|
|
7.1x5.9 -jog |
https://www.realtor.ca/real-estate/28191340/83-outrigger-crescent-halifax-halifax

