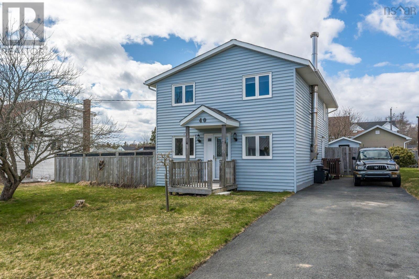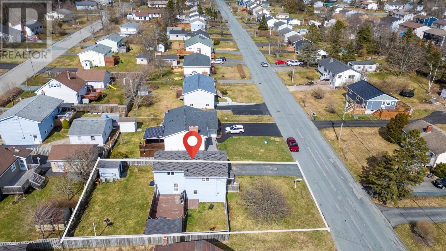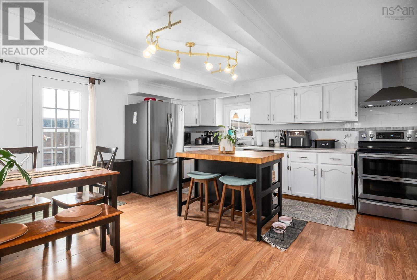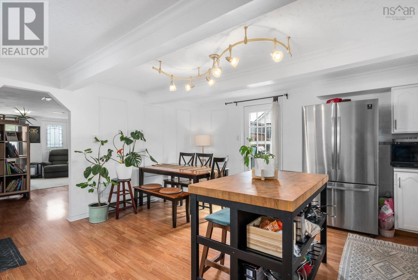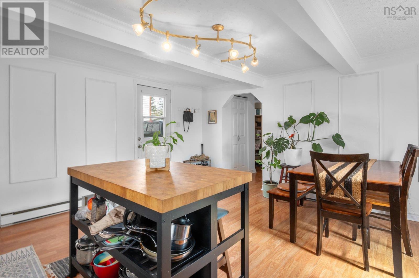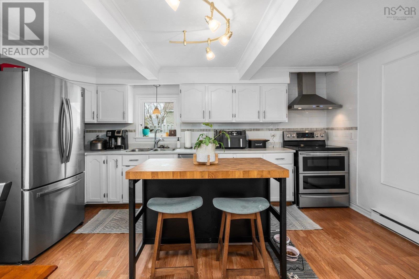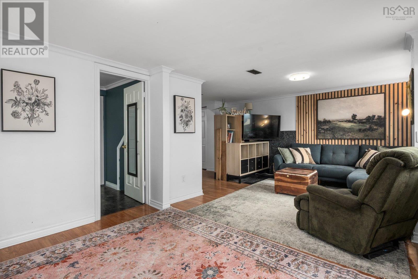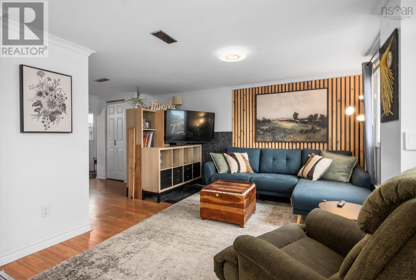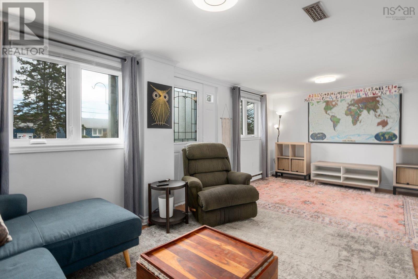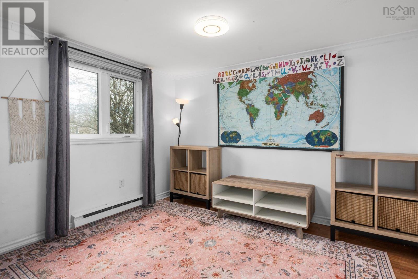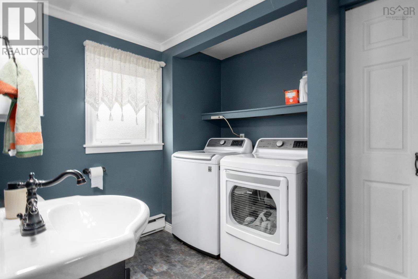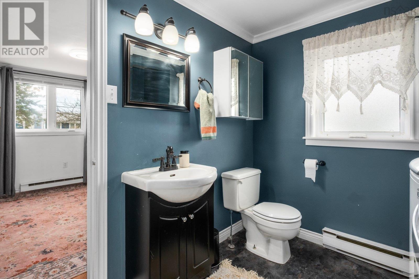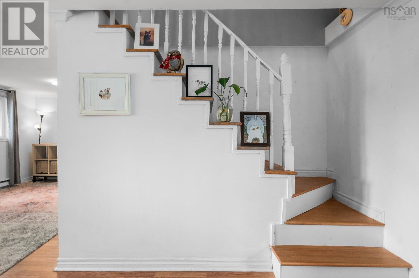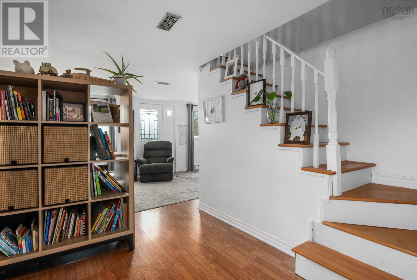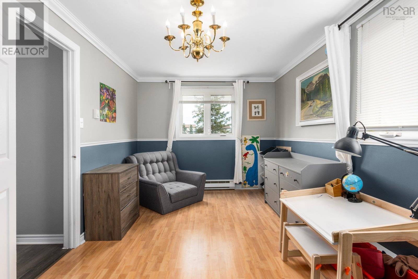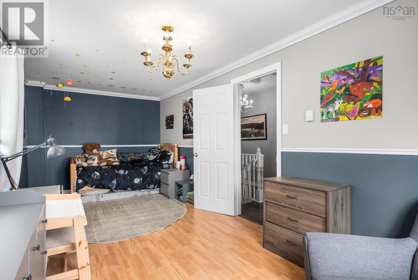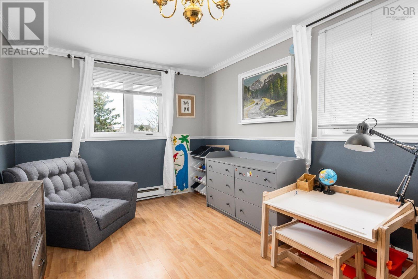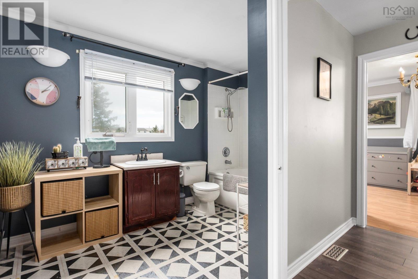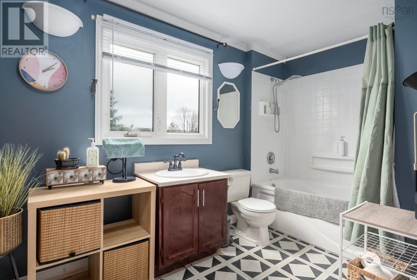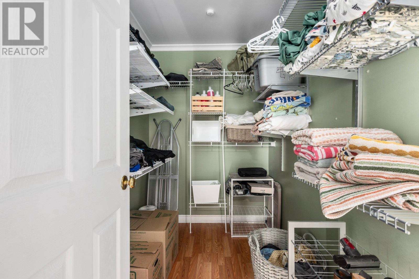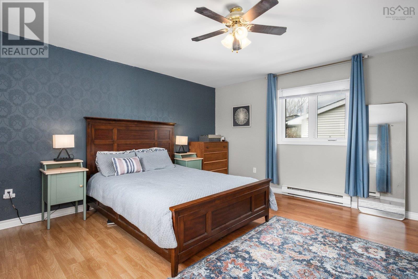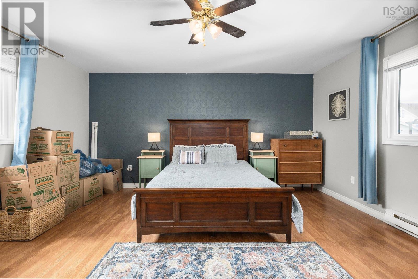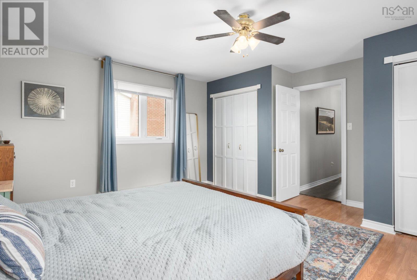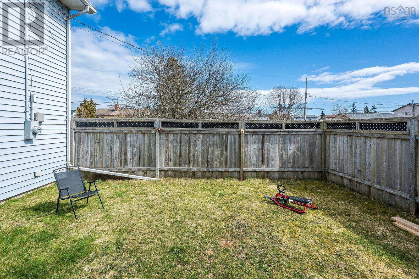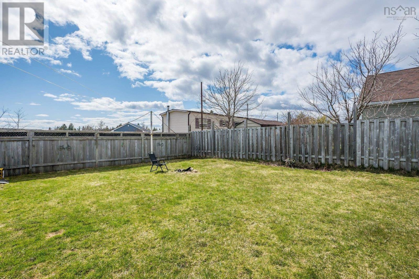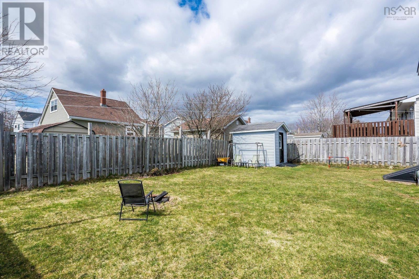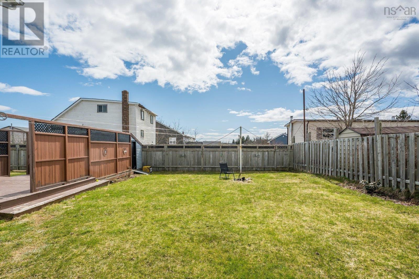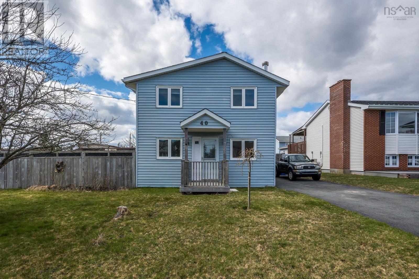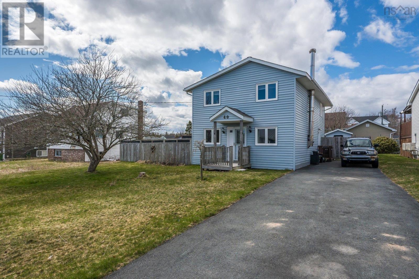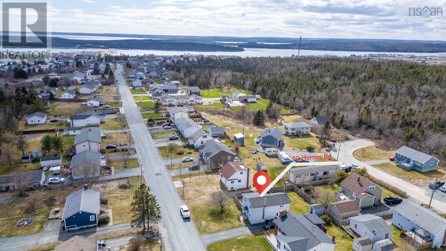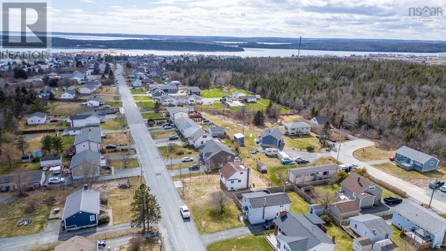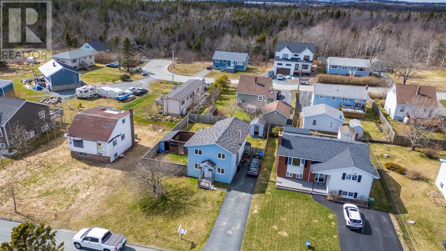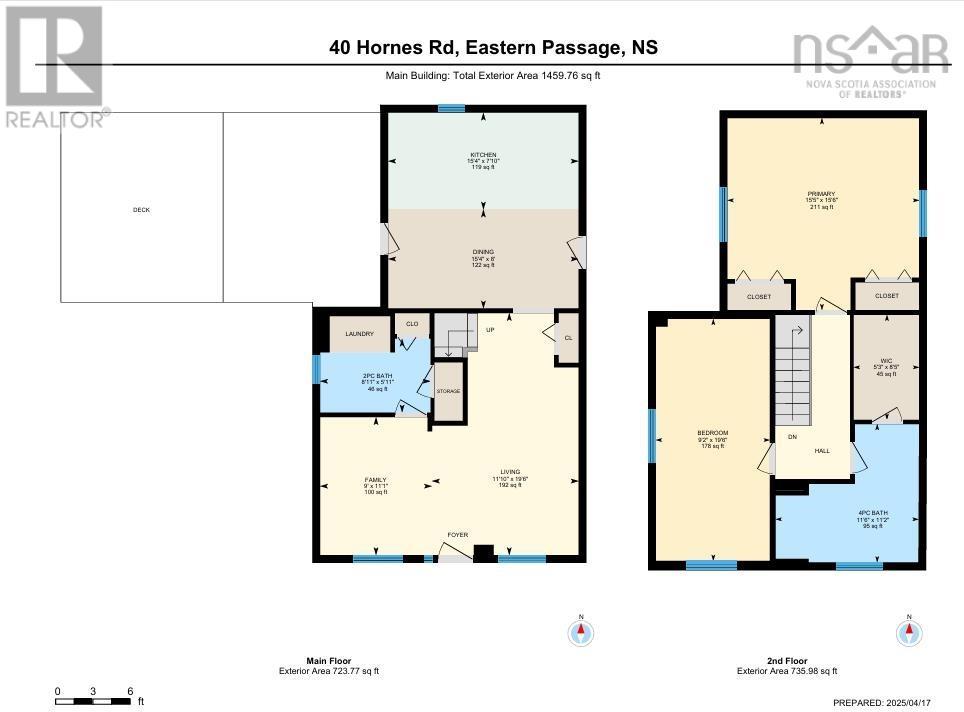2 Bedroom
2 Bathroom
1460 sqft
$475,000
Discover 40 Hornes Road?a rare opportunity to own a fully detached home on a generous 6,000 sq. ft., R-2 zoned, fenced lot in the heart of Eastern Passage. Ideally located just minutes from Dartmouth and only a 10-minute ride to the Woodside Ferry Terminal, by the public transit, with the bus stop just a short walk away. The home welcomes you with a sunny front deck, a large paved driveway accommodating multiple cars, and a spacious backyard ready for your vision?perfect for a hot tub, pool, or garden. Inside, you'll find modern appliances and a bright, updated kitchen, making it move-in ready. The inviting living space is enhanced by abundant natural light and a stylish custom feature wall. Upstairs, two spacious bedrooms can easily be converted into three, complemented by an oversized bathroom and a large walk-in closet, providing excellent flexibility for families. The updated main-level bathroom includes laundry, a walk-in closet, and potential space for adding a shower in the future. The unfinished basement currently serves as additional storage, with a new sump pump was installed in 2024. Disconnected wood stove in the living room can be reassembled before closing. (id:25286)
Property Details
|
MLS® Number
|
202508292 |
|
Property Type
|
Single Family |
|
Community Name
|
Eastern Passage |
|
Amenities Near By
|
Park, Shopping, Beach |
|
Community Features
|
Recreational Facilities, School Bus |
|
Features
|
Sump Pump |
|
Structure
|
Shed |
Building
|
Bathroom Total
|
2 |
|
Bedrooms Above Ground
|
2 |
|
Bedrooms Total
|
2 |
|
Appliances
|
Range - Electric, Dishwasher, Dryer - Electric, Washer, Refrigerator |
|
Constructed Date
|
1969 |
|
Construction Style Attachment
|
Detached |
|
Exterior Finish
|
Vinyl |
|
Flooring Type
|
Ceramic Tile, Laminate |
|
Foundation Type
|
Poured Concrete |
|
Half Bath Total
|
1 |
|
Stories Total
|
2 |
|
Size Interior
|
1460 Sqft |
|
Total Finished Area
|
1460 Sqft |
|
Type
|
House |
|
Utility Water
|
Municipal Water |
Land
|
Acreage
|
No |
|
Land Amenities
|
Park, Shopping, Beach |
|
Sewer
|
Municipal Sewage System |
|
Size Irregular
|
0.1377 |
|
Size Total
|
0.1377 Ac |
|
Size Total Text
|
0.1377 Ac |
Rooms
| Level |
Type |
Length |
Width |
Dimensions |
|
Second Level |
Primary Bedroom |
|
|
15.5 x 15.6 |
|
Second Level |
Bedroom |
|
|
9.2 x 19.6 |
|
Second Level |
Bath (# Pieces 1-6) |
|
|
11.6 x 11.2 |
|
Second Level |
Storage |
|
|
5.3 x 8.5 |
|
Main Level |
Kitchen |
|
|
15.4 x 7.10 |
|
Main Level |
Dining Room |
|
|
15.4 x 8.00 |
|
Main Level |
Living Room |
|
|
11.10 x 19.6 |
|
Main Level |
Family Room |
|
|
9.0 x 11.1 |
|
Main Level |
Laundry / Bath |
|
|
8.11 x 5.11 |
|
Main Level |
Storage |
|
|
Measurements not available |
https://www.realtor.ca/real-estate/28186717/40-hornes-road-eastern-passage-eastern-passage

