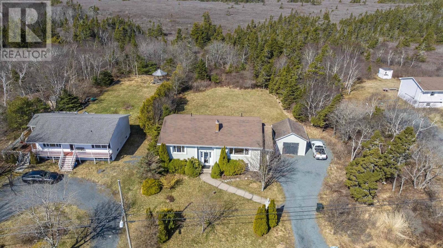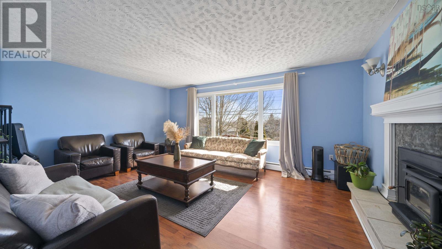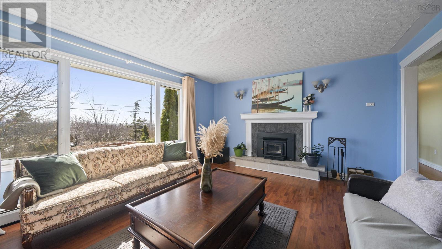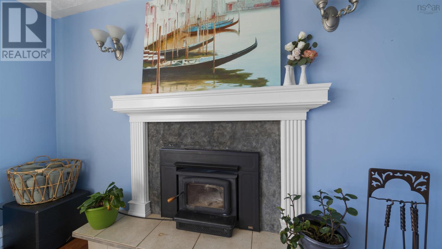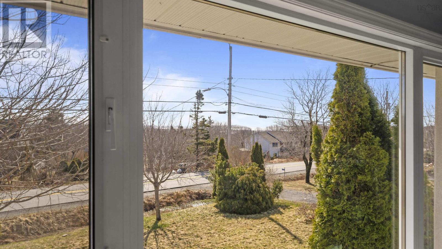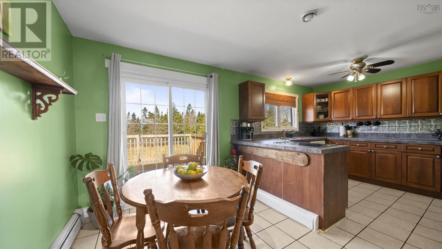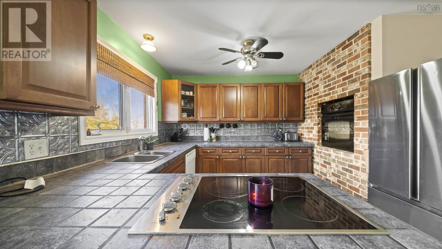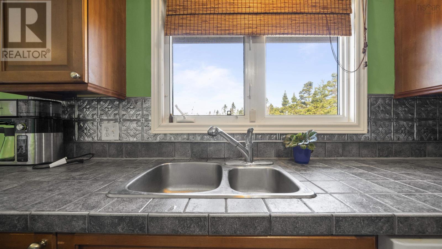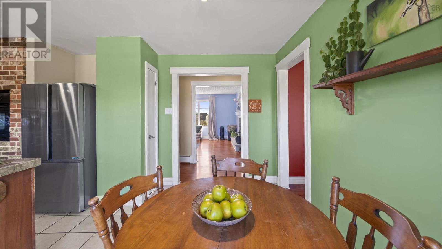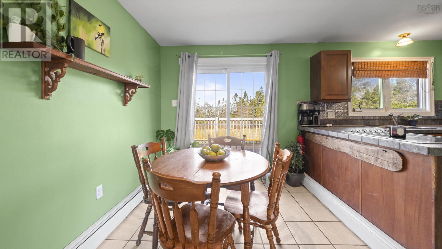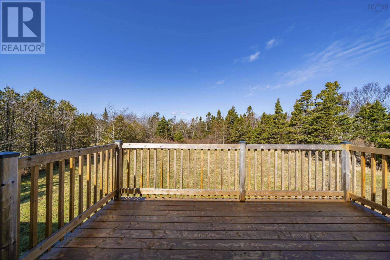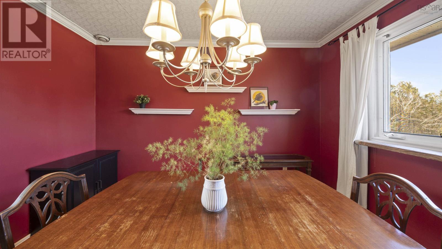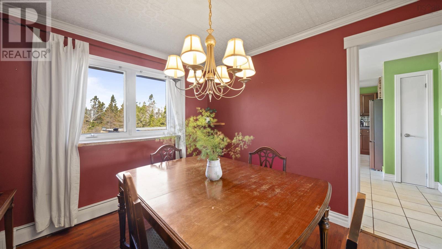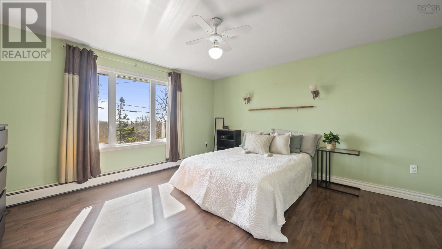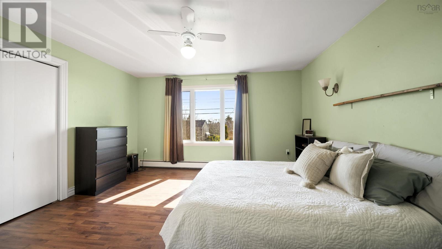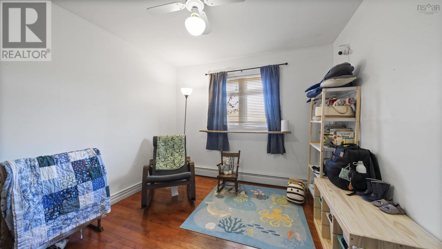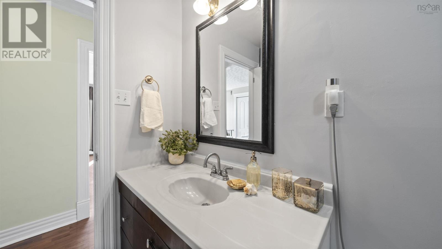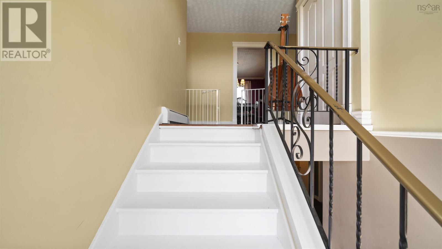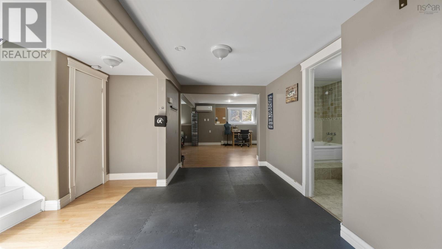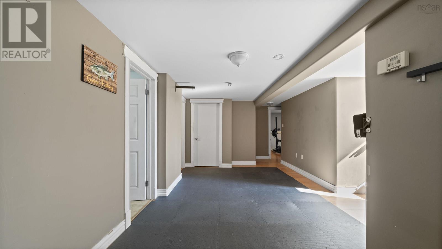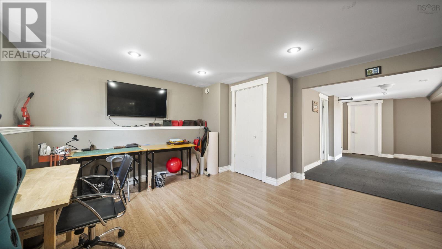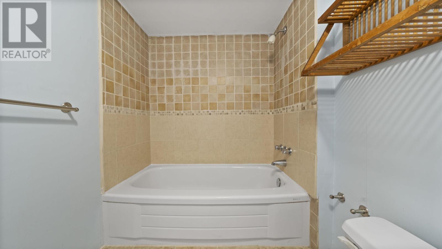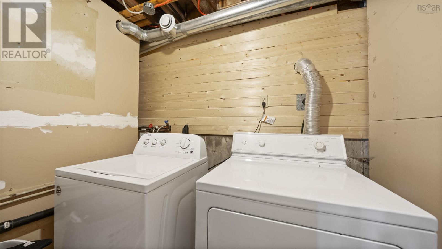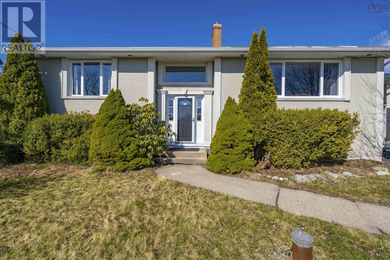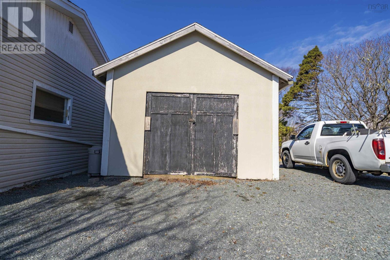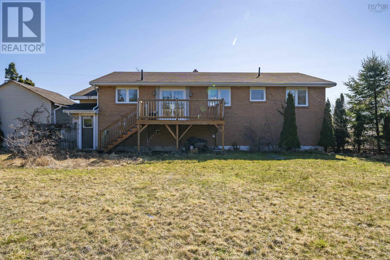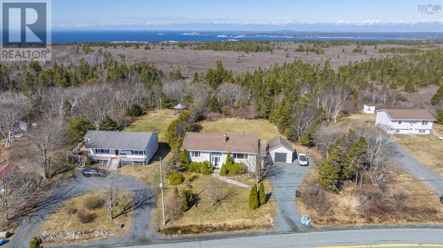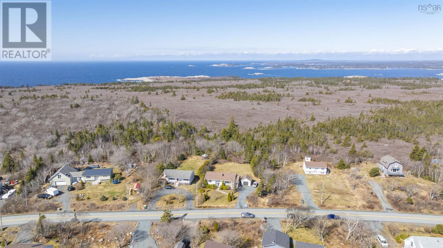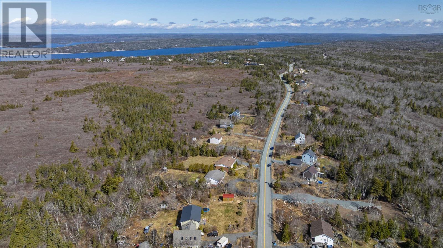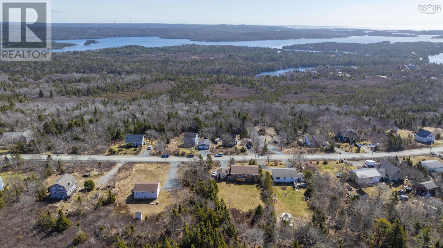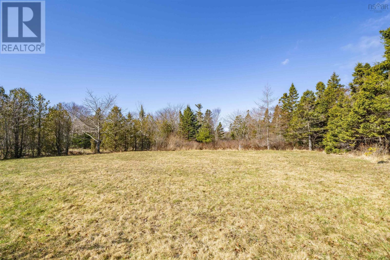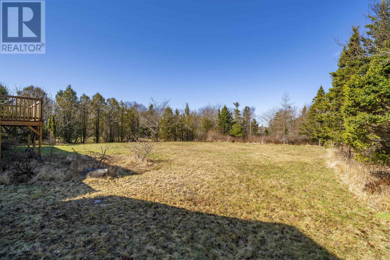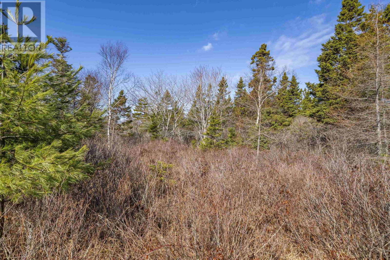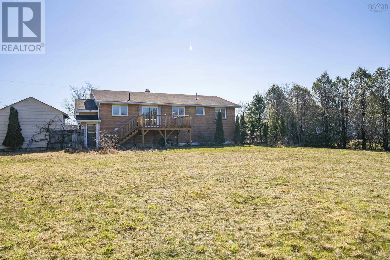3 Bedroom
2 Bathroom
2718 sqft
Heat Pump
Landscaped
$430,000
Located just minutes from Prospect Village, scenic coastal walking trails, and only 20 minutes to Halifax this spacious split-entry home offers 2+1 bedrooms and 2 bathrooms. Built with tongue-and-groove construction and solid-surface flooring throughout, it features an updated kitchen with under-cabinet lighting, great prep space, and a bright eat-in area with patio doors leading to the back deck. There?s also a separate dining room, perfect for gatherings and family meals. The large, inviting living room includes a fireplace and partial ocean views through the front window a great spot to relax and unwind. Upstairs, you'll find two generously sized bedrooms and a full bath. Downstairs, there?s a third bedroom, second full bath, and an expansive rec room ideal for movie nights, hobbies, or a home gym. A walkout from the lower-level storage room leads to a flat, private backyard where you can hear the ocean and enjoy peaceful outdoor moments. Recent upgrades include a new septic field (2019), a new back deck, and a heat pump added to the basement. A large detached shed provides added storage, and the community is known for its natural beauty and welcoming coastal lifestyle. If you?ve been looking for space, privacy, and proximity to the ocean, this could be the perfect fit. Book your showing today! (id:25286)
Property Details
|
MLS® Number
|
202508290 |
|
Property Type
|
Single Family |
|
Community Name
|
Prospect |
|
Amenities Near By
|
Park, Beach |
|
Structure
|
Shed |
Building
|
Bathroom Total
|
2 |
|
Bedrooms Above Ground
|
2 |
|
Bedrooms Below Ground
|
1 |
|
Bedrooms Total
|
3 |
|
Appliances
|
Cooktop, Oven, Dishwasher, Dryer, Washer |
|
Constructed Date
|
1979 |
|
Construction Style Attachment
|
Detached |
|
Cooling Type
|
Heat Pump |
|
Exterior Finish
|
Brick, Stucco |
|
Flooring Type
|
Hardwood, Linoleum, Tile |
|
Foundation Type
|
Poured Concrete |
|
Stories Total
|
1 |
|
Size Interior
|
2718 Sqft |
|
Total Finished Area
|
2718 Sqft |
|
Type
|
House |
|
Utility Water
|
Cistern |
Parking
Land
|
Acreage
|
No |
|
Land Amenities
|
Park, Beach |
|
Landscape Features
|
Landscaped |
|
Sewer
|
Septic System |
|
Size Irregular
|
0.4028 |
|
Size Total
|
0.4028 Ac |
|
Size Total Text
|
0.4028 Ac |
Rooms
| Level |
Type |
Length |
Width |
Dimensions |
|
Basement |
Recreational, Games Room |
|
|
16 x 28 +-Jog |
|
Basement |
Other |
|
|
10 x 15 |
|
Basement |
Bath (# Pieces 1-6) |
|
|
5 x 8 |
|
Basement |
Laundry Room |
|
|
6.10 x 6 |
|
Basement |
Den |
|
|
8.10 x 12 |
|
Basement |
Storage |
|
|
13 x 11 |
|
Basement |
Utility Room |
|
|
5.11 x 11.11 |
|
Main Level |
Living Room |
|
|
13.3 x 17.9 |
|
Main Level |
Kitchen |
|
|
18.5 x 11.4 |
|
Main Level |
Dining Room |
|
|
9.1 x 11.4 |
|
Main Level |
Primary Bedroom |
|
|
13.11 x 15.3 - Jog |
|
Main Level |
Bedroom |
|
|
7 x 3.11 |
|
Main Level |
Bath (# Pieces 1-6) |
|
|
11 x 5 |
|
Main Level |
Foyer |
|
|
7 x 3.11 |
https://www.realtor.ca/real-estate/28186606/1145-prospect-bay-road-prospect-prospect

