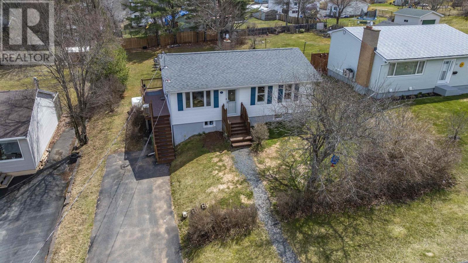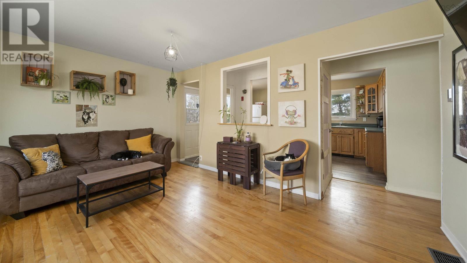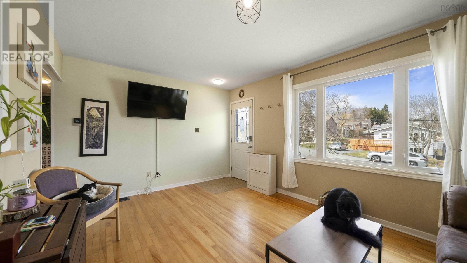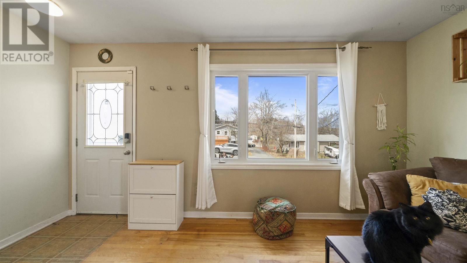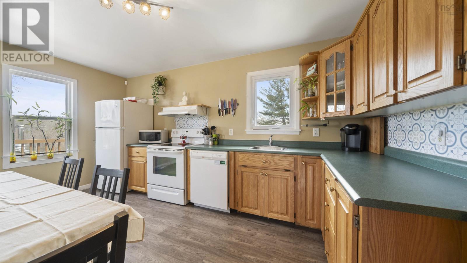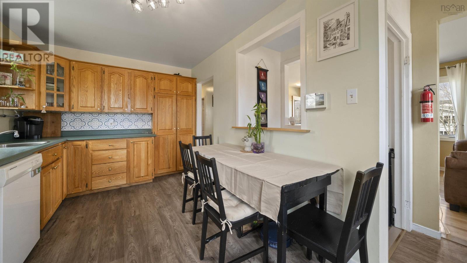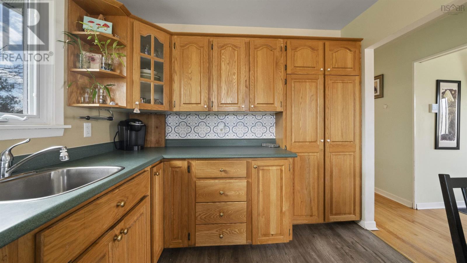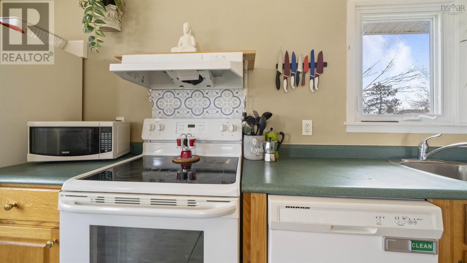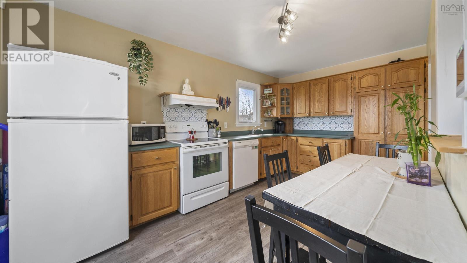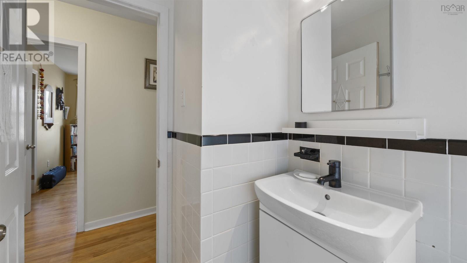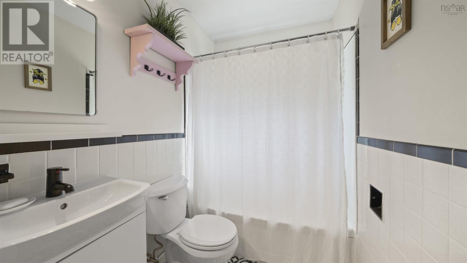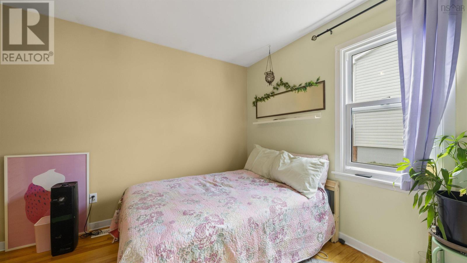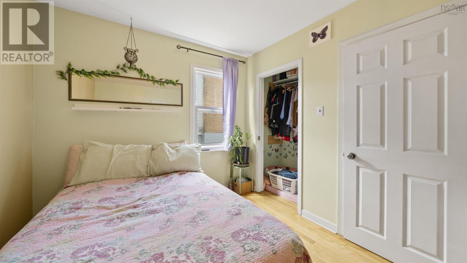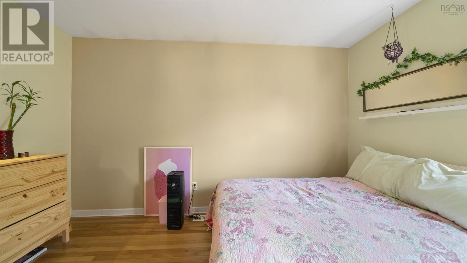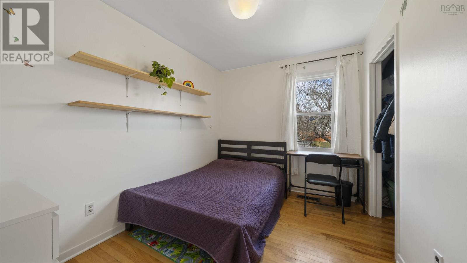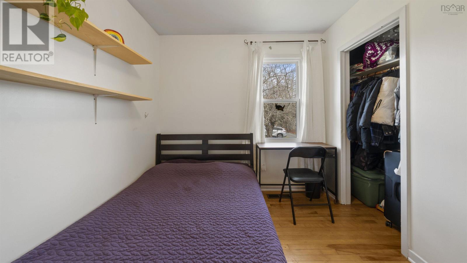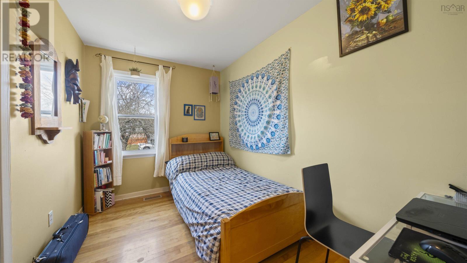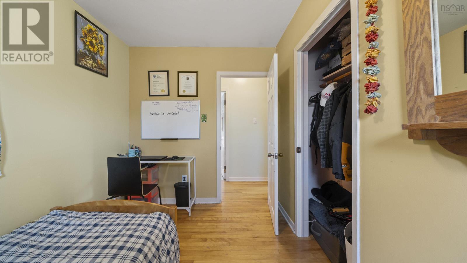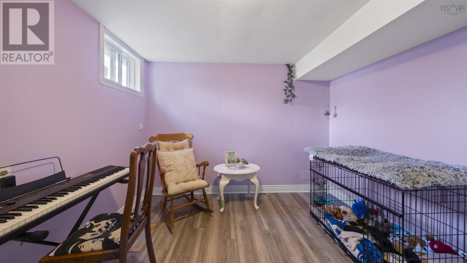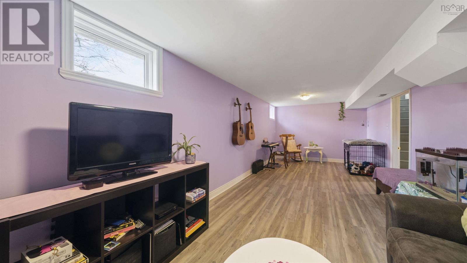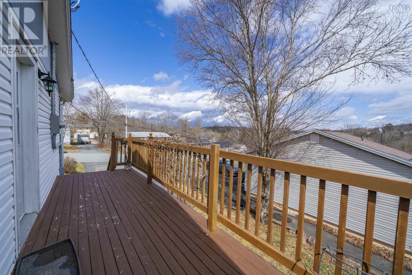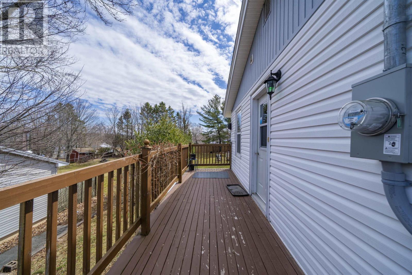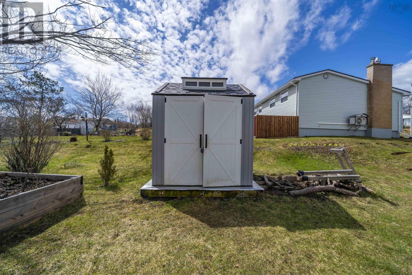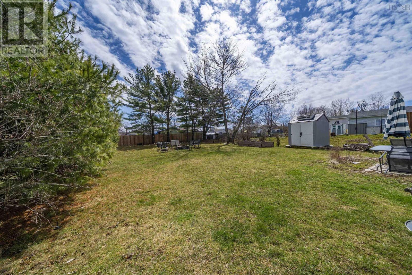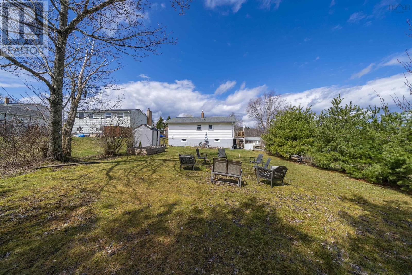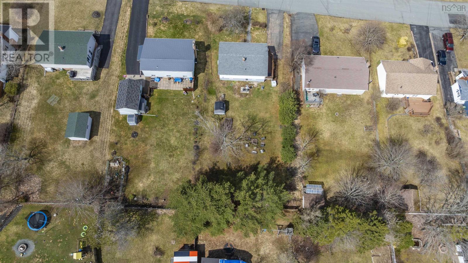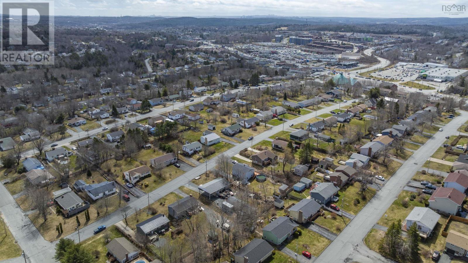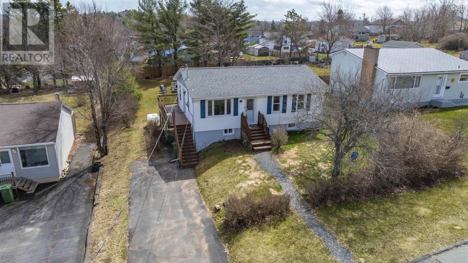3 Bedroom
1 Bathroom
1113 sqft
Bungalow
Heat Pump
Landscaped
$469,900
Welcome to 23 Laurie Drive in Lower Sackville. This Charming home has three bedrooms and one bathroom. The main level also features a spacious, bright living room, and an eat-in kitchen with a side door exiting onto the deck, perfect for BBQing! The lower level has a large family room. The rest of the basement is unfinished, but with great ceiling height and drywall installed for those who are looking to add more space. There is also a separate entrance in the basement. The backyard space is impressively large, with lots of level grass for little ones or pets to run and play! In the evenings, enjoy bonfires around the fire pit (2019). This property lot is over 10,000 sqft! Some other updates and approximate ages in this home include a fully ducted heat pump (2024), 200 amp electrical panel (2020) wood fence at back of lot (2024), shed (2022), new dryer (2025), toilet (2022), vanity (2024), fan (2020), interior doors (2024) and some windows in basement (2020). Book your viewing today! (id:25286)
Property Details
|
MLS® Number
|
202508213 |
|
Property Type
|
Single Family |
|
Community Name
|
Lower Sackville |
|
Amenities Near By
|
Park, Playground, Public Transit, Shopping |
|
Community Features
|
School Bus |
|
Structure
|
Shed |
Building
|
Bathroom Total
|
1 |
|
Bedrooms Above Ground
|
3 |
|
Bedrooms Total
|
3 |
|
Appliances
|
Stove, Dryer, Washer, Refrigerator |
|
Architectural Style
|
Bungalow |
|
Constructed Date
|
1965 |
|
Construction Style Attachment
|
Detached |
|
Cooling Type
|
Heat Pump |
|
Exterior Finish
|
Vinyl |
|
Flooring Type
|
Hardwood, Laminate, Vinyl |
|
Foundation Type
|
Poured Concrete |
|
Stories Total
|
1 |
|
Size Interior
|
1113 Sqft |
|
Total Finished Area
|
1113 Sqft |
|
Type
|
House |
|
Utility Water
|
Municipal Water |
Land
|
Acreage
|
No |
|
Land Amenities
|
Park, Playground, Public Transit, Shopping |
|
Landscape Features
|
Landscaped |
|
Sewer
|
Municipal Sewage System |
|
Size Irregular
|
0.2397 |
|
Size Total
|
0.2397 Ac |
|
Size Total Text
|
0.2397 Ac |
Rooms
| Level |
Type |
Length |
Width |
Dimensions |
|
Basement |
Recreational, Games Room |
|
|
27 x 10 |
|
Basement |
Laundry Room |
|
|
33 x 12 - Jog |
|
Basement |
Workshop |
|
|
5 x 13 |
|
Main Level |
Living Room |
|
|
15 x 10.10 |
|
Main Level |
Eat In Kitchen |
|
|
8.11 x 14 |
|
Main Level |
Bath (# Pieces 1-6) |
|
|
4.11 x 8.10 - Jog |
|
Main Level |
Primary Bedroom |
|
|
8.11 x 12.11 |
|
Main Level |
Bedroom |
|
|
10.10 x 8 |
|
Main Level |
Bedroom |
|
|
10.10 x 7 |
https://www.realtor.ca/real-estate/28182202/23-laurie-drive-lower-sackville-lower-sackville

