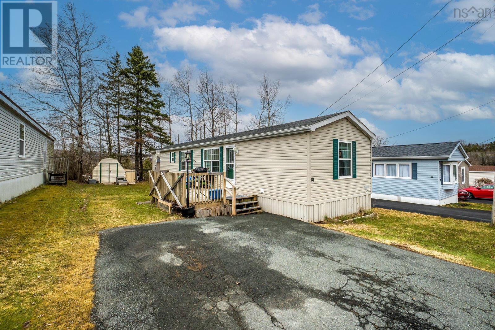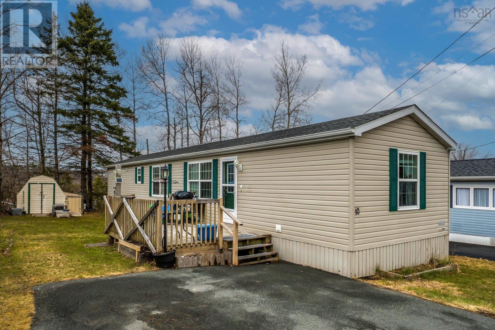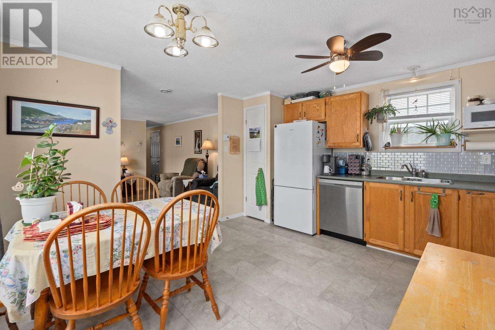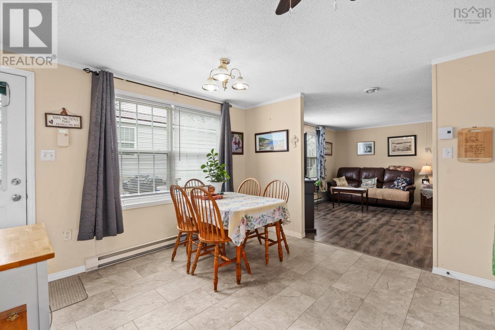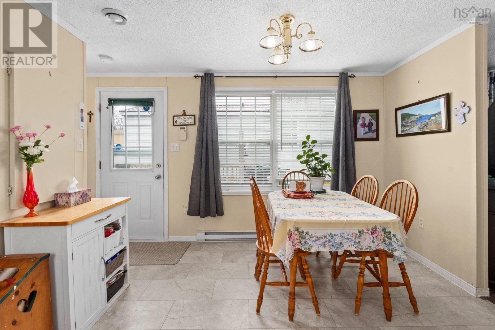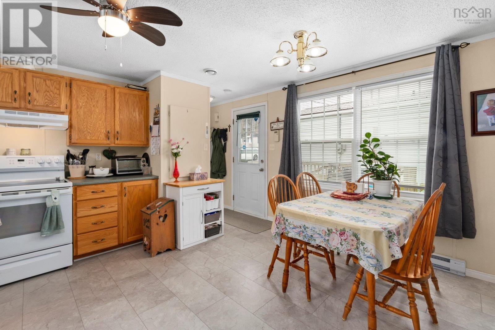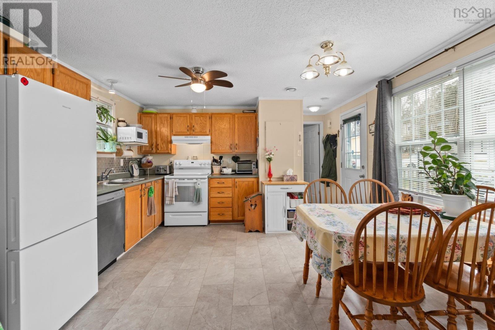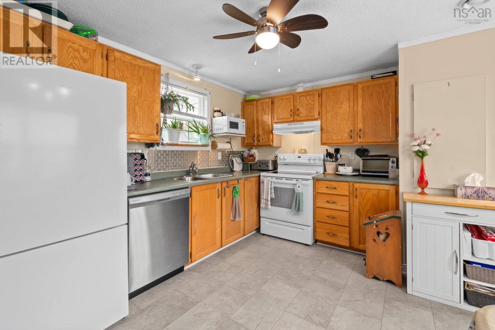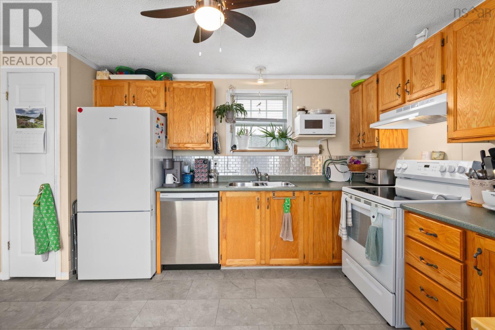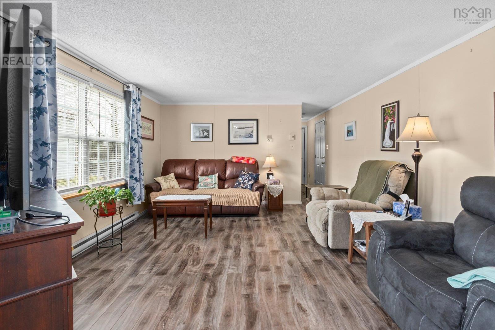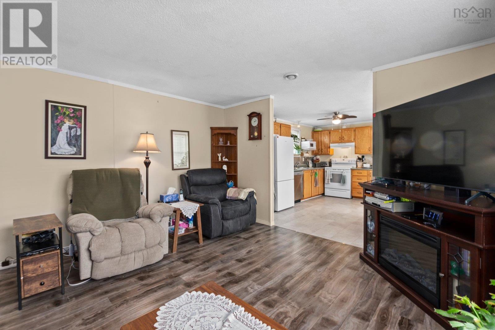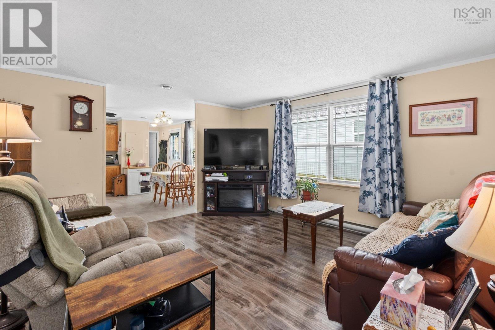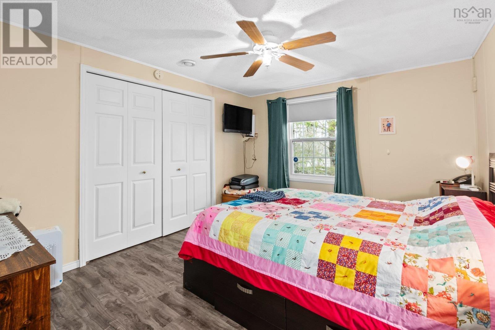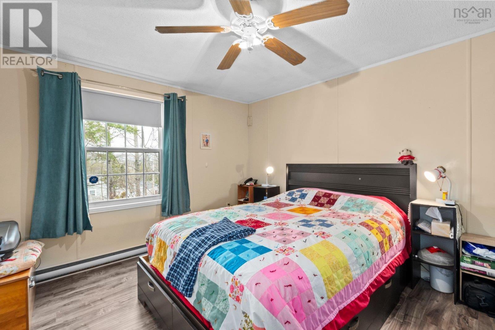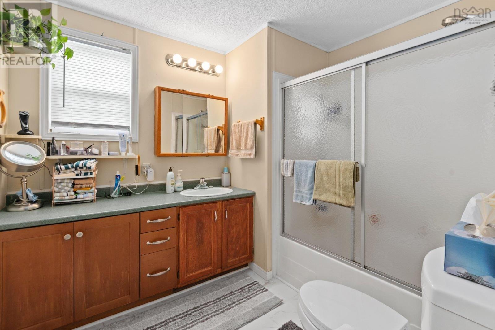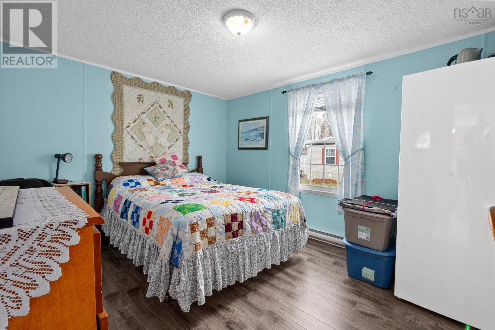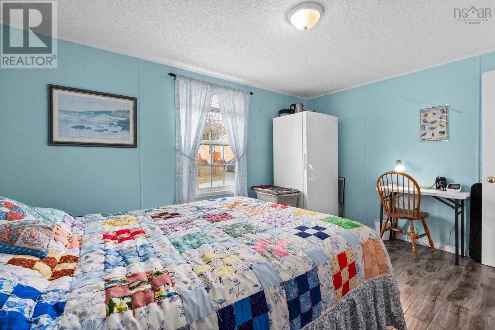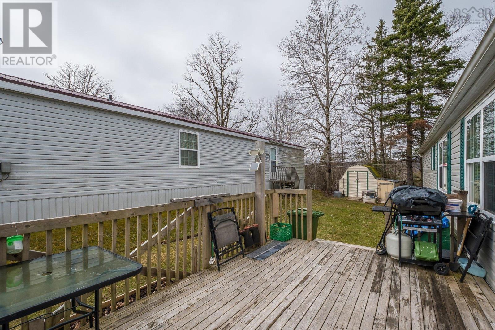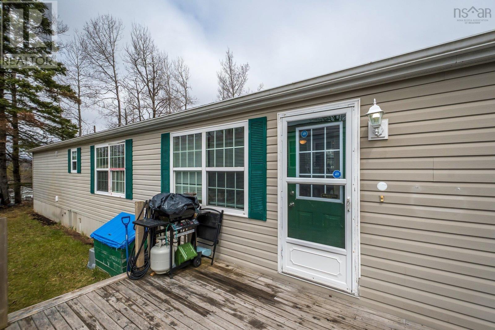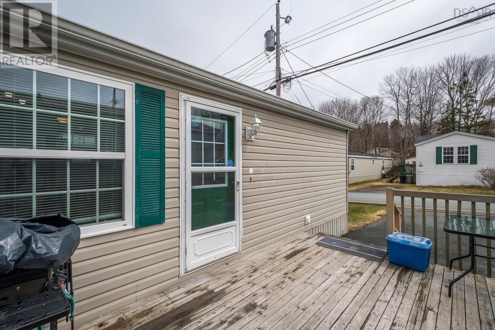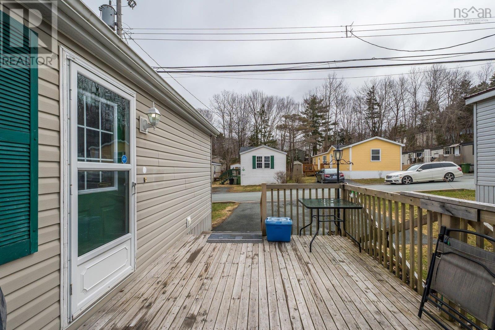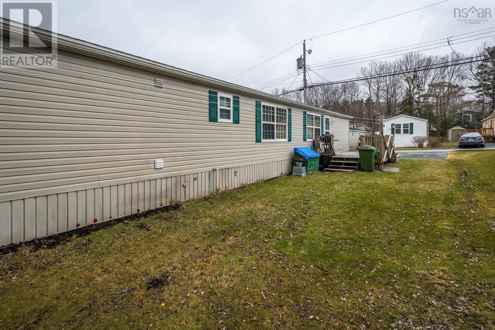10 Sharon Drive Middle Sackville, Nova Scotia B4E 1E3
2 Bedroom
1 Bathroom
896 sqft
Mini
$209,900
Located in the sought-after Sackville Estates, this 2-bedroom, 1-bath mini home offers comfortable, low-maintenance living in a prime location. The open-concept kitchen and living room are filled with natural light, creating a warm and welcoming space. Both bedrooms are a great size, ideal for small families, guests, or a home office setup. Recent updates include new flooring throughout within the last three years and a roof that was replaced just six years ago. Close to all major amenities, shopping, and entertainment, this home combines convenience with cozy charm. (id:25286)
Property Details
| MLS® Number | 202508131 |
| Property Type | Single Family |
| Community Name | Middle Sackville |
| Amenities Near By | Public Transit |
| Structure | Shed |
Building
| Bathroom Total | 1 |
| Bedrooms Above Ground | 2 |
| Bedrooms Total | 2 |
| Appliances | Dishwasher, Dryer, Washer, Microwave, Refrigerator |
| Architectural Style | Mini |
| Basement Type | Crawl Space |
| Constructed Date | 2004 |
| Exterior Finish | Vinyl |
| Flooring Type | Laminate, Vinyl Plank |
| Foundation Type | Concrete Block |
| Stories Total | 1 |
| Size Interior | 896 Sqft |
| Total Finished Area | 896 Sqft |
| Type | Mobile Home |
| Utility Water | Municipal Water |
Land
| Acreage | No |
| Land Amenities | Public Transit |
| Sewer | Municipal Sewage System |
| Size Total Text | Under 1/2 Acre |
Rooms
| Level | Type | Length | Width | Dimensions |
|---|---|---|---|---|
| Main Level | Kitchen | 15.7x13.5 | ||
| Main Level | Living Room | 14.2x13.5 | ||
| Main Level | Bath (# Pieces 1-6) | 4pc 8.9x9.10 | ||
| Main Level | Laundry / Bath | 8.9x6 | ||
| Main Level | Bedroom | 10.1x13.5 | ||
| Main Level | Bedroom | 12.11x11.6 |
https://www.realtor.ca/real-estate/28180378/10-sharon-drive-middle-sackville-middle-sackville
Interested?
Contact us for more information

