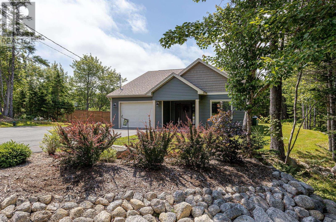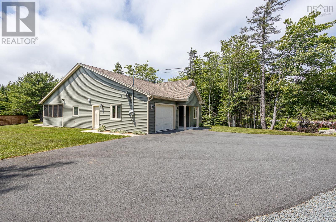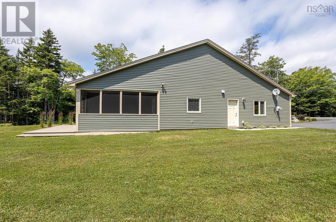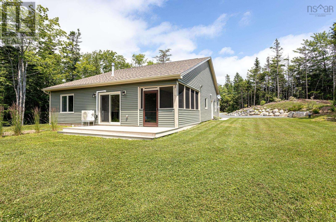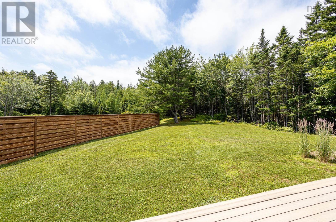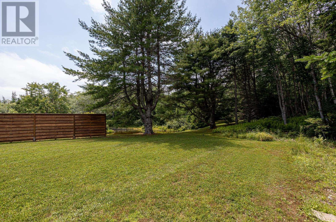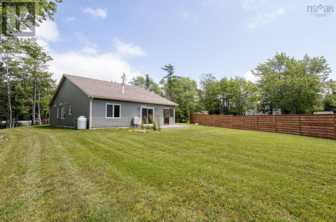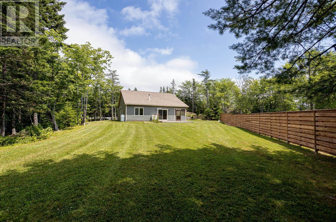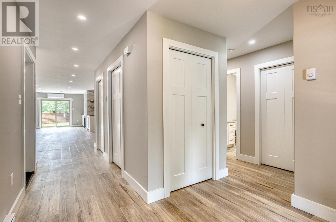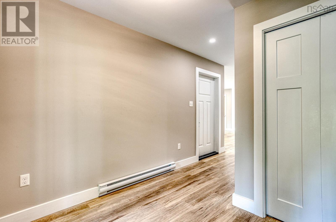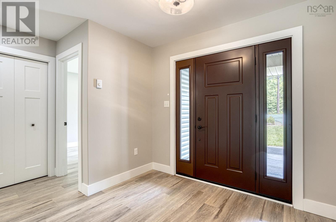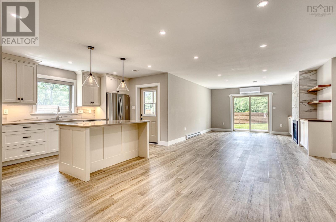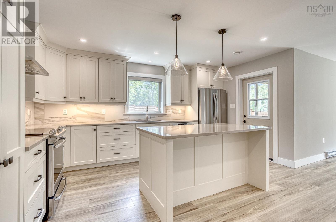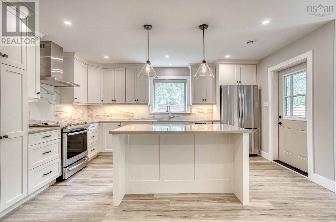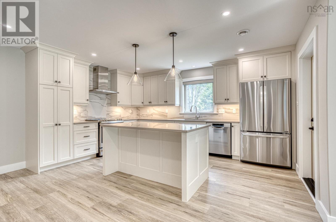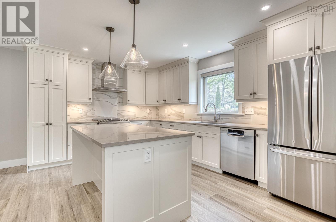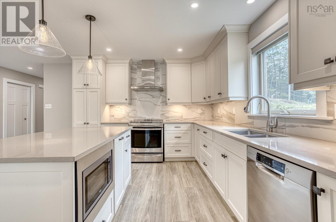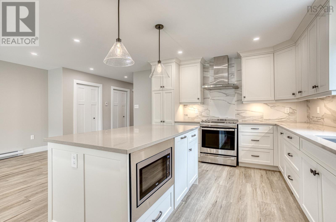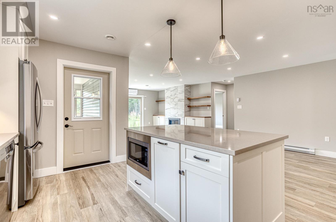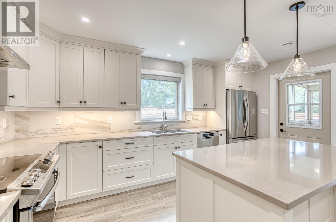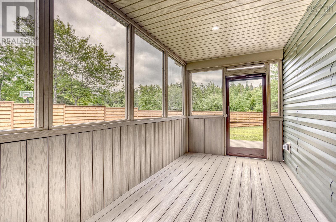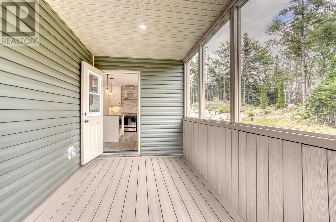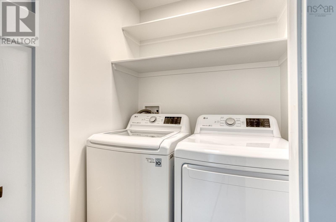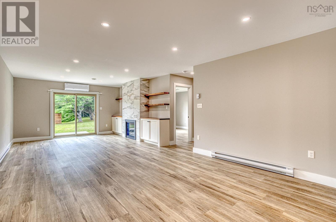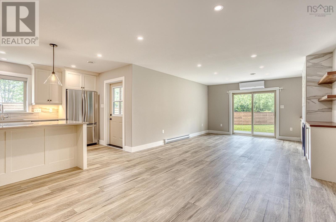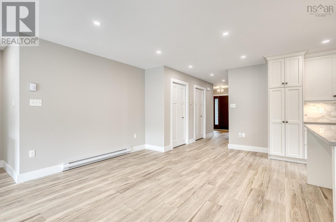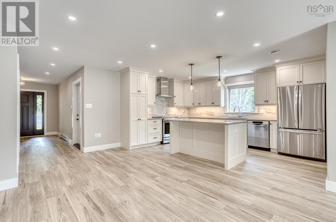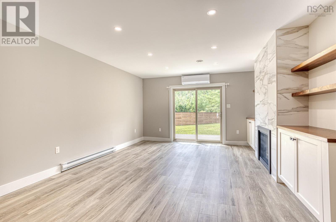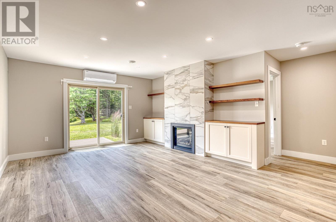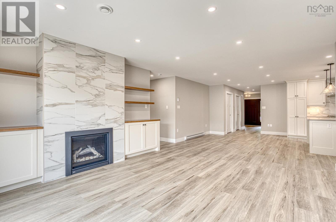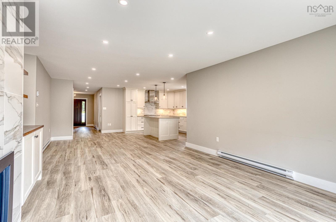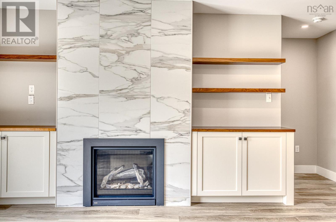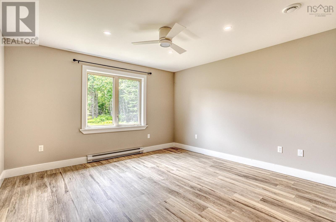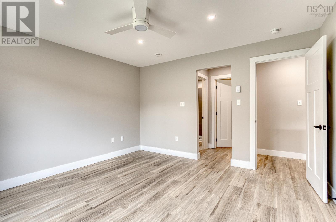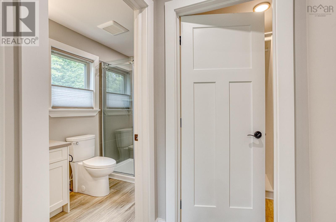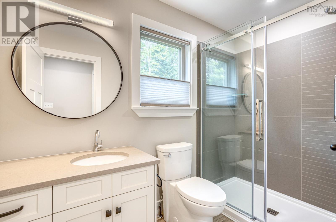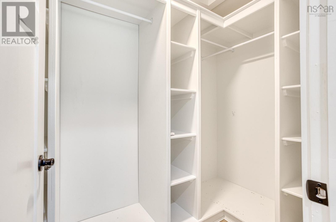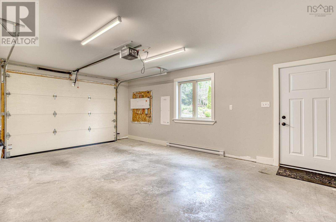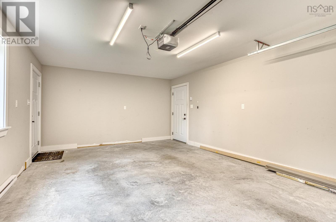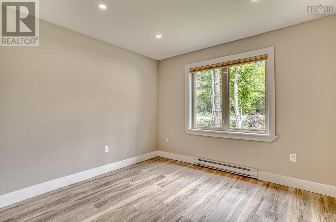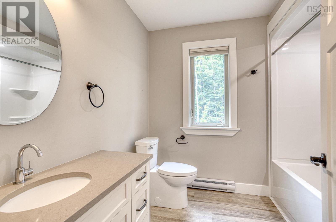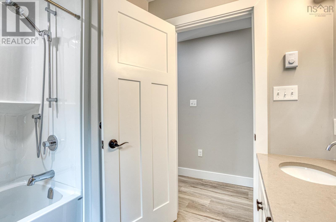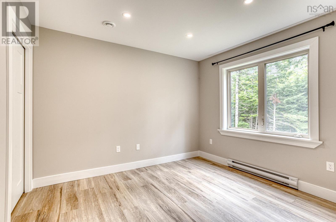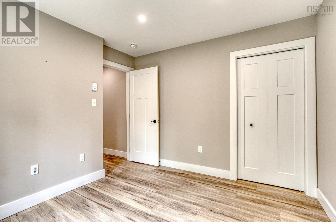3 Bedroom
2 Bathroom
1461 sqft
Fireplace
Heat Pump
Acreage
Partially Landscaped
$689,000
A meticulously paved driveway leads you to a covered main door, inviting you into a spacious foyer. To the right, two thoughtfully designed bedrooms are separated by a tastefully appointed 4-piece bathroom, ensuring privacy and convenience for family and guests alike. To the left, the heart of the home unfolds, encompassing an open-concept kitchen, dining area, and living room. The spacious kitchen features Progressive Cabinets, boasting a large island perfect for hosting memorable gatherings or preparing delectable meals. The island's strategic placement overlooks the dining and living areas, creating an atmosphere of togetherness and warmth. Adjacent to the living room lies the primary bedroom with ensuite bathroom and a walk-in closet. The living room's centerpiece is a comforting propane fireplace, flanked by custom-built ins. Large patio doors provide seamless access to a back deck, blurring the lines between indoor and outdoor living. Step off the composite back deck onto a luscious, level green lawn, where children can play and pets can roam freely. A screened-in porch just off the kitchen offers a tranquil spot to enjoy morning coffee or dine al fresco. For added convenience, the home features a single-car garage conveniently located next to the main entrance. If more garage is what you desire, there is space to add a detached garage at the front of the property. The property has a new home warranty through Jan 2027 and is currently tenant occupied on a fixed term lease until July 2026. (id:25286)
Property Details
|
MLS® Number
|
202508135 |
|
Property Type
|
Single Family |
|
Community Name
|
Porters Lake |
|
Community Features
|
School Bus |
|
Features
|
Treed |
Building
|
Bathroom Total
|
2 |
|
Bedrooms Above Ground
|
3 |
|
Bedrooms Total
|
3 |
|
Appliances
|
Stove, Dishwasher, Dryer, Washer, Refrigerator |
|
Basement Type
|
None |
|
Constructed Date
|
2020 |
|
Construction Style Attachment
|
Detached |
|
Cooling Type
|
Heat Pump |
|
Exterior Finish
|
Aluminum Siding |
|
Fireplace Present
|
Yes |
|
Flooring Type
|
Vinyl Plank |
|
Foundation Type
|
Concrete Slab |
|
Stories Total
|
1 |
|
Size Interior
|
1461 Sqft |
|
Total Finished Area
|
1461 Sqft |
|
Type
|
House |
|
Utility Water
|
Drilled Well |
Parking
Land
|
Acreage
|
Yes |
|
Landscape Features
|
Partially Landscaped |
|
Sewer
|
Septic System |
|
Size Irregular
|
1.328 |
|
Size Total
|
1.328 Ac |
|
Size Total Text
|
1.328 Ac |
Rooms
| Level |
Type |
Length |
Width |
Dimensions |
|
Main Level |
Bedroom |
|
|
11x9.11+jog |
|
Main Level |
Bedroom |
|
|
9x10x10.11 |
|
Main Level |
Bath (# Pieces 1-6) |
|
|
7.2x5.2 |
|
Main Level |
Foyer |
|
|
9.1x7.8 |
|
Main Level |
Kitchen |
|
|
10.11x15.5 |
|
Main Level |
Dining Room |
|
|
10.11x15.5 |
|
Main Level |
Living Room |
|
|
14.9x10.6 |
|
Main Level |
Bedroom |
|
|
12.11x12.11 |
|
Main Level |
Bath (# Pieces 1-6) |
|
|
4.11x9.2 |
|
Main Level |
Other |
|
|
5.1x8 |
https://www.realtor.ca/real-estate/28180382/570-myra-rd-porters-lake-porters-lake

