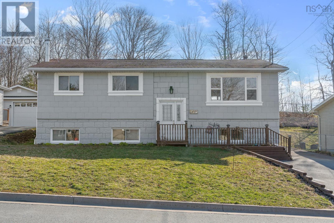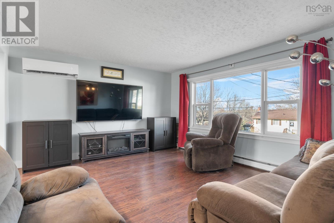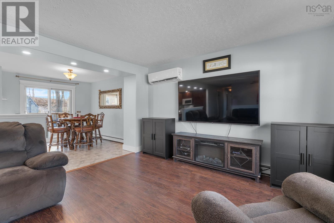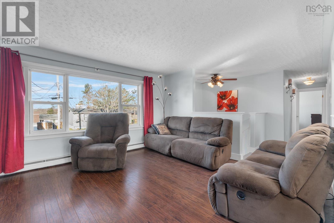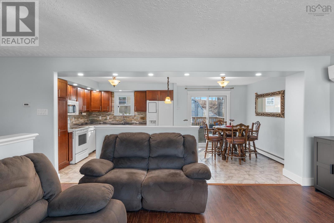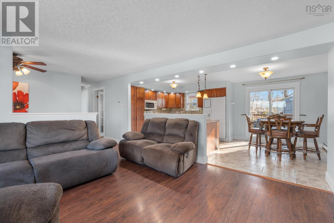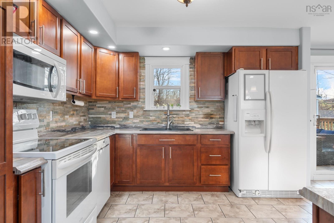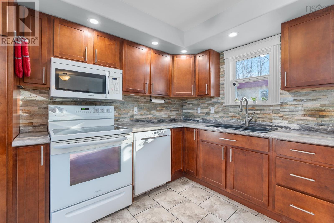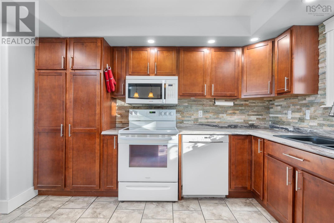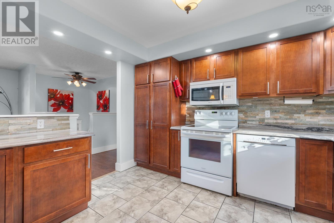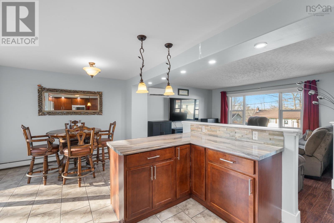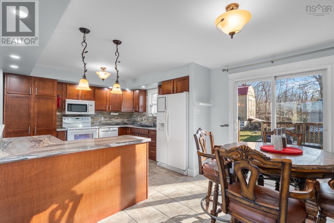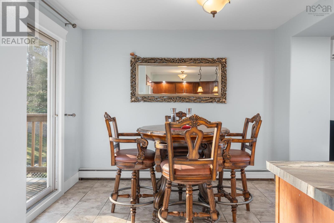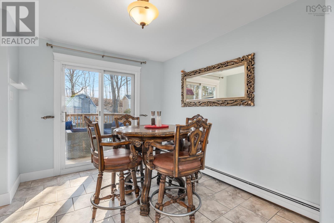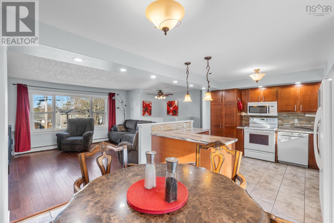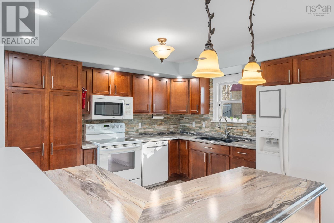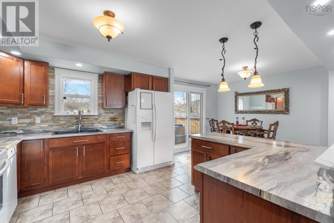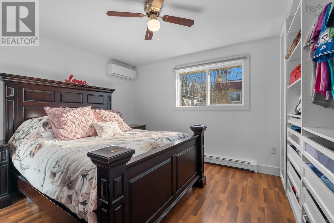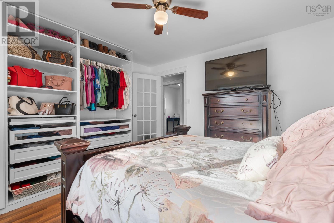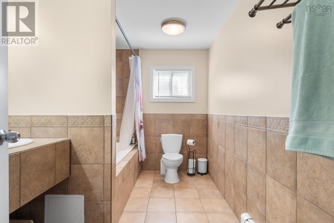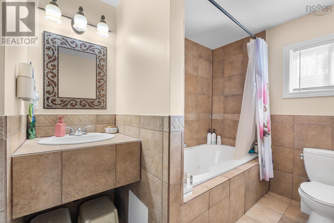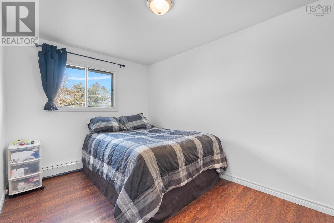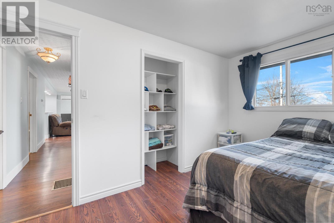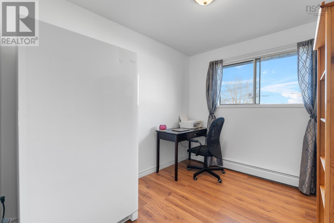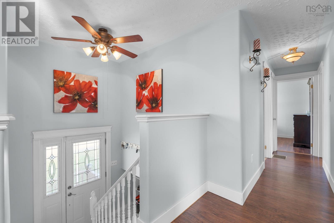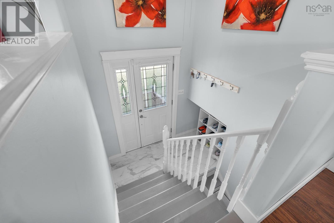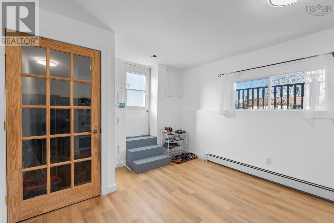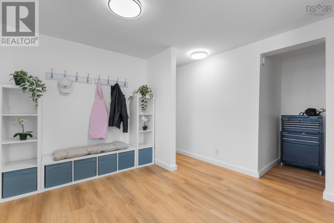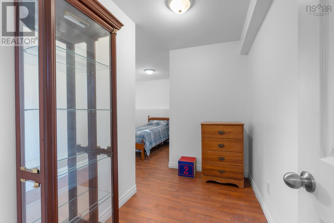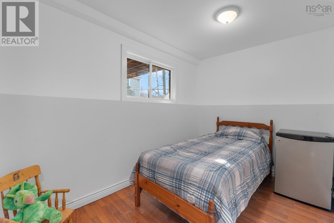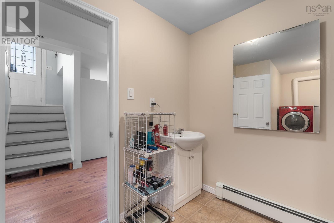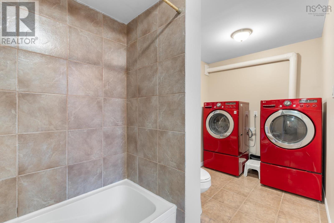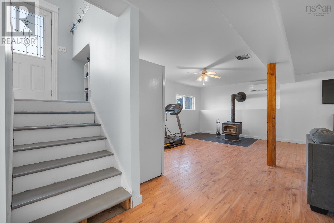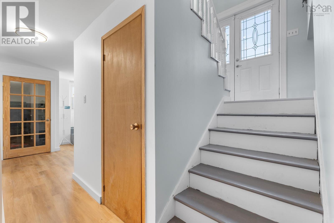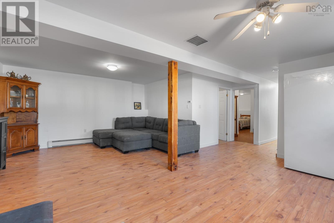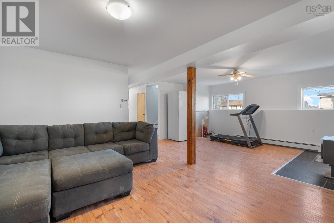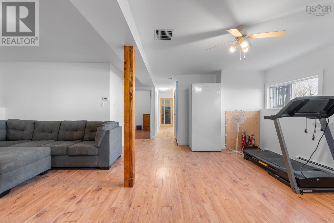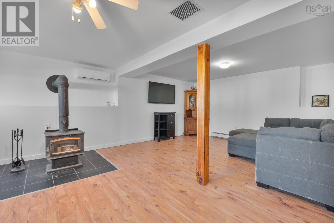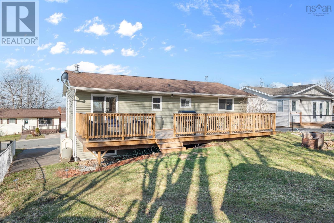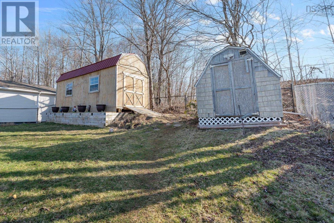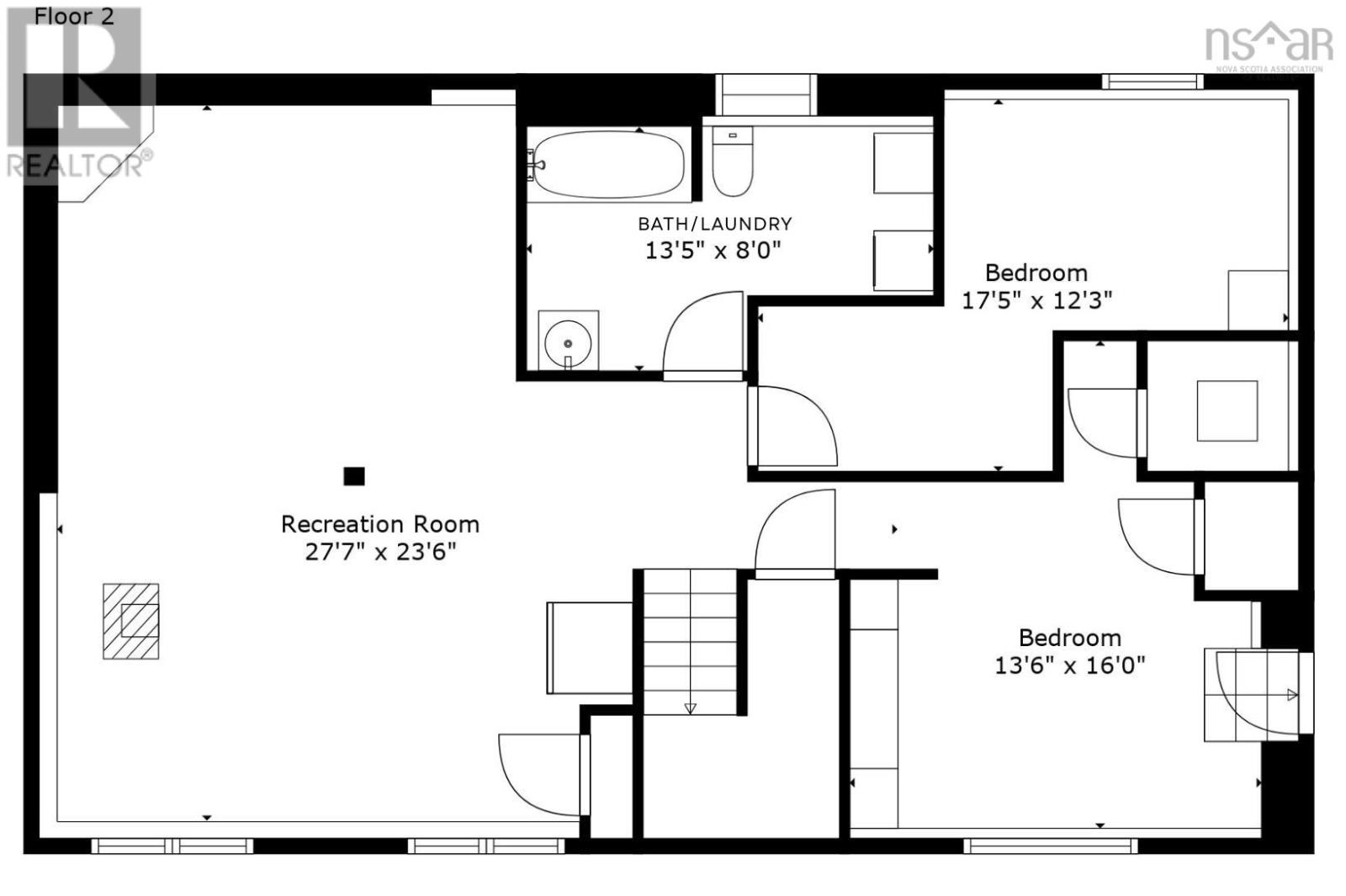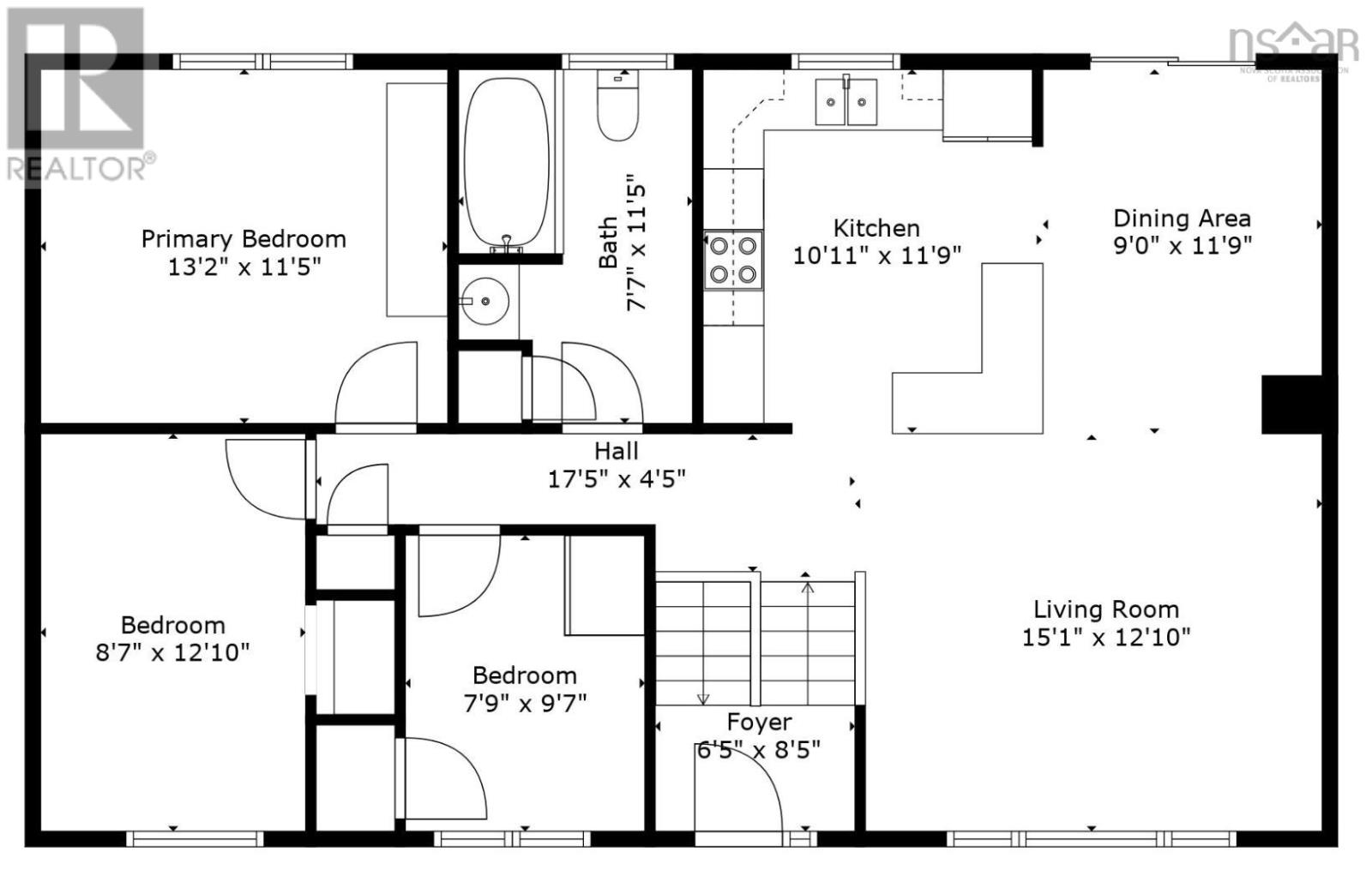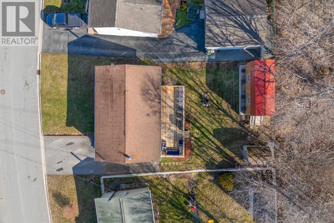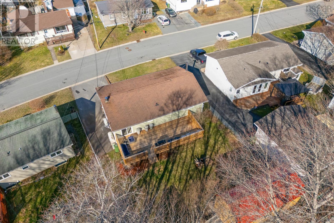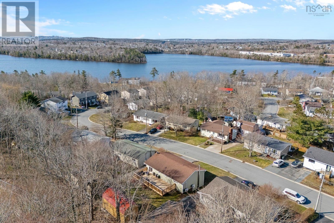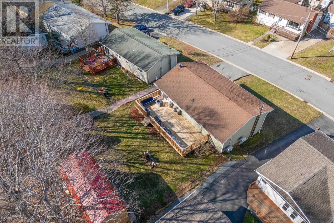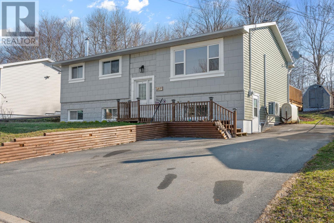4 Bedroom
2 Bathroom
2018 sqft
Wall Unit, Heat Pump
Landscaped
$499,900
Location Location - Check out 41 Quaker Crescent located in the heart of Lower Sackville. This 4 Bedroom home features 3+1 Bedrooms, two full bathrooms and a convenient walkout basement that could easily accommodate a secondary suite for added income. The home has undergone numerous updates in recent years including: new siding, rear deck, patio door & some windows all in 2024. The kitchen was replaced in recent years as well and the whole house has been freshly painted. The driveway has been widen to accommodate additional parking and the house has been fitted with ductless heat pumps for added warmth and efficiency. If you?re looking for a house in a prime location with easy access to everything you?ll definitely want to add this one to your list. (id:25286)
Property Details
|
MLS® Number
|
202508147 |
|
Property Type
|
Single Family |
|
Community Name
|
Lower Sackville |
|
Amenities Near By
|
Park, Playground, Public Transit, Shopping, Place Of Worship, Beach |
|
Community Features
|
Recreational Facilities |
|
Features
|
Level |
|
Structure
|
Shed |
Building
|
Bathroom Total
|
2 |
|
Bedrooms Above Ground
|
3 |
|
Bedrooms Below Ground
|
1 |
|
Bedrooms Total
|
4 |
|
Basement Development
|
Finished |
|
Basement Features
|
Walk Out |
|
Basement Type
|
Full (finished) |
|
Constructed Date
|
1975 |
|
Construction Style Attachment
|
Detached |
|
Cooling Type
|
Wall Unit, Heat Pump |
|
Exterior Finish
|
Stone, Vinyl |
|
Flooring Type
|
Ceramic Tile, Laminate, Tile, Vinyl Plank |
|
Foundation Type
|
Poured Concrete |
|
Stories Total
|
1 |
|
Size Interior
|
2018 Sqft |
|
Total Finished Area
|
2018 Sqft |
|
Type
|
House |
|
Utility Water
|
Municipal Water |
Land
|
Acreage
|
No |
|
Land Amenities
|
Park, Playground, Public Transit, Shopping, Place Of Worship, Beach |
|
Landscape Features
|
Landscaped |
|
Sewer
|
Municipal Sewage System |
|
Size Irregular
|
0.1464 |
|
Size Total
|
0.1464 Ac |
|
Size Total Text
|
0.1464 Ac |
Rooms
| Level |
Type |
Length |
Width |
Dimensions |
|
Lower Level |
Recreational, Games Room |
|
|
27.7x23.6 |
|
Lower Level |
Bath (# Pieces 1-6) |
|
|
13.5x8.0(w/laundry) |
|
Lower Level |
Bedroom |
|
|
17.5x12.3 |
|
Lower Level |
Mud Room |
|
|
13.6x16.0 |
|
Main Level |
Living Room |
|
|
15.1x12.10 |
|
Main Level |
Kitchen |
|
|
10.11x11.9 |
|
Main Level |
Dining Room |
|
|
9.0x11.9 |
|
Main Level |
Primary Bedroom |
|
|
13.2x11.5 |
|
Main Level |
Bath (# Pieces 1-6) |
|
|
7.7x11.5 |
|
Main Level |
Bedroom |
|
|
8.7x11.10 |
|
Main Level |
Bedroom |
|
|
7.9x9.7 |
|
Main Level |
Foyer |
|
|
6.5x8.5 |
https://www.realtor.ca/real-estate/28180815/41-quaker-crescent-lower-sackville-lower-sackville

