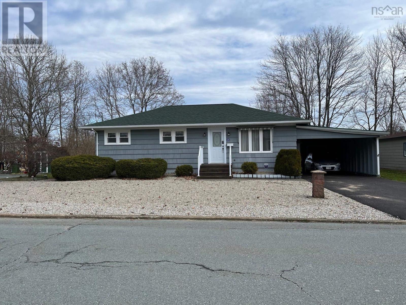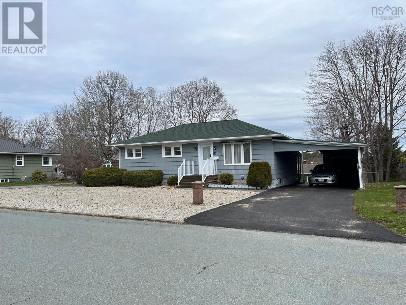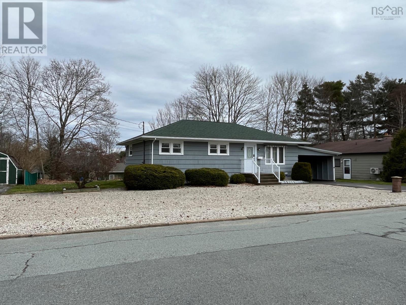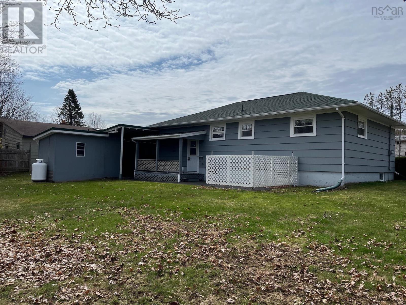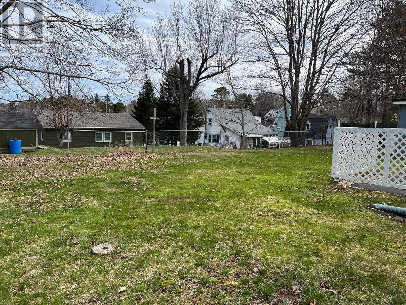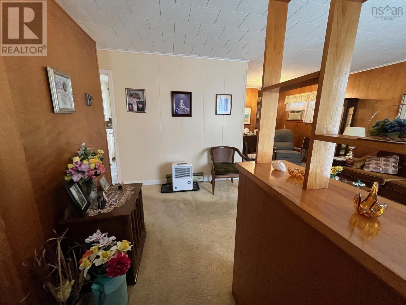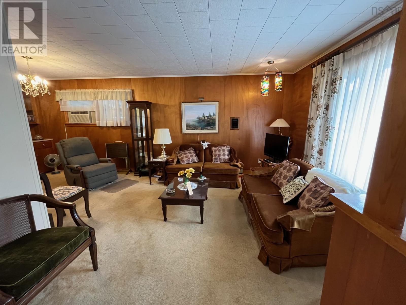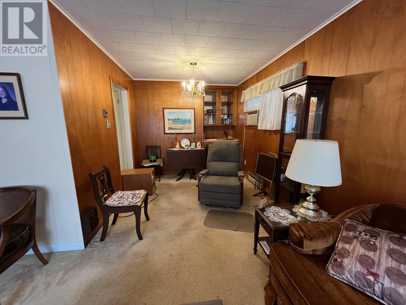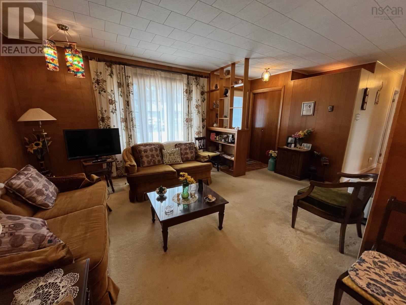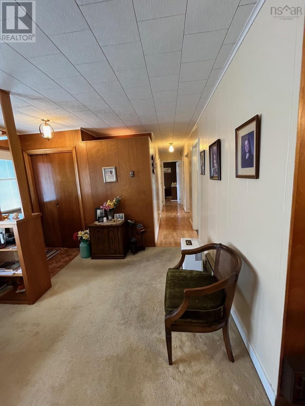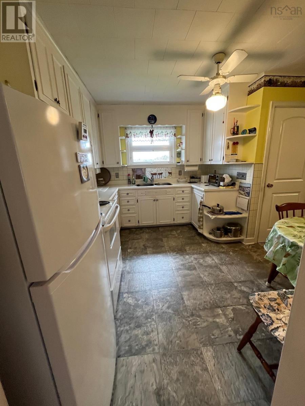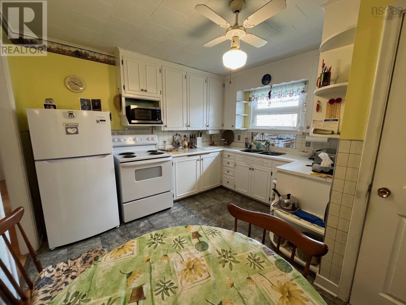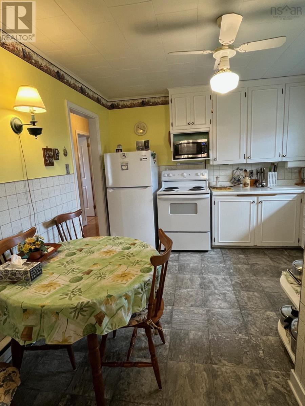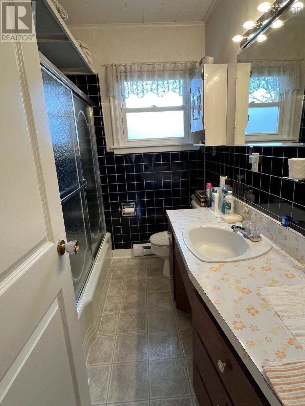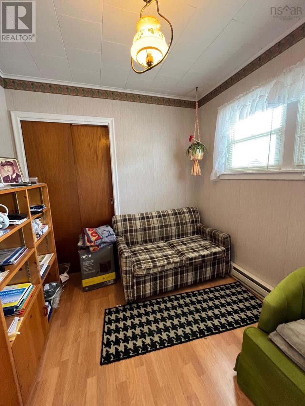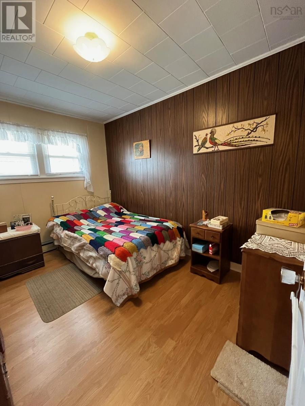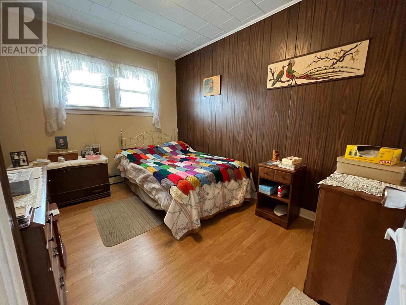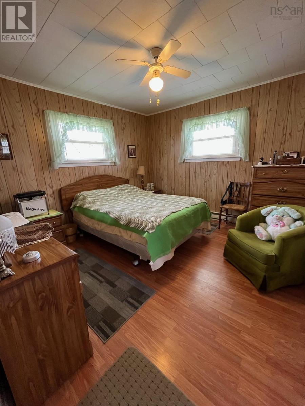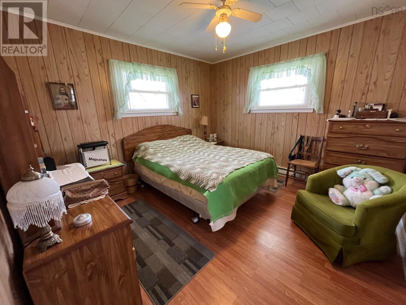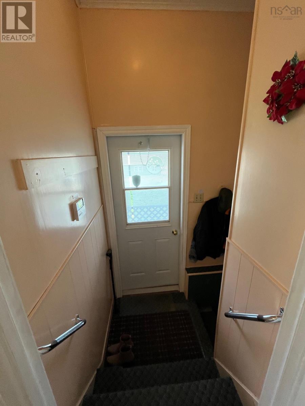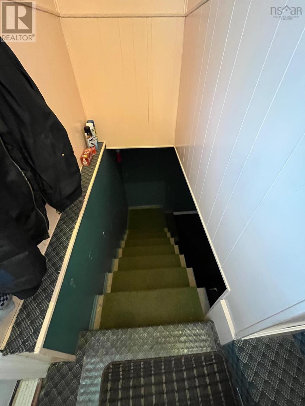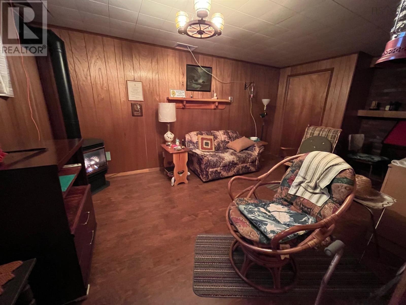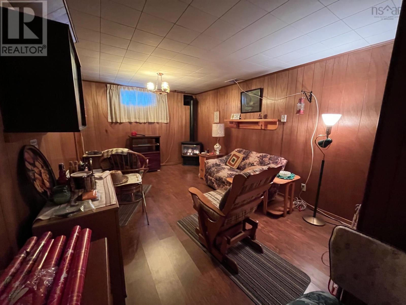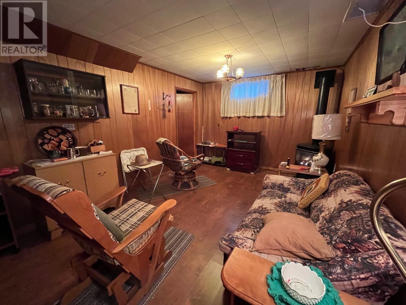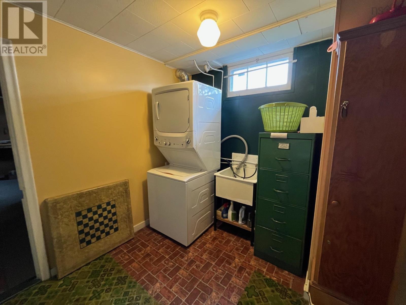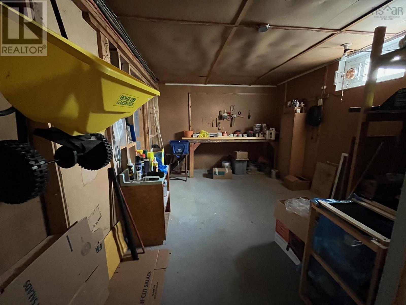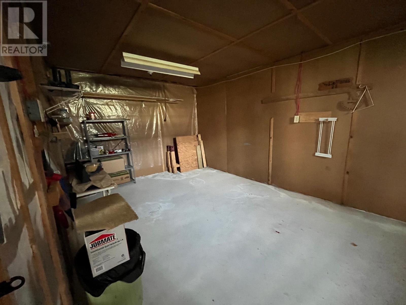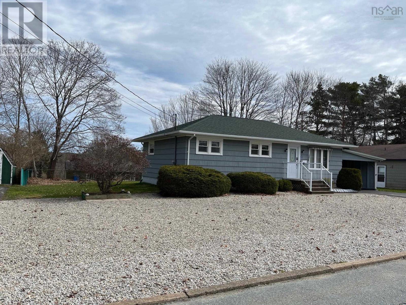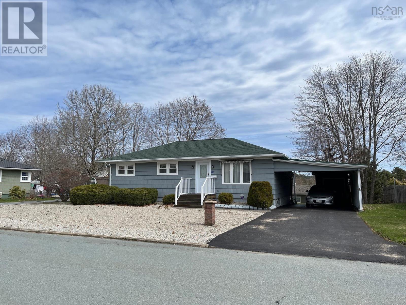25 Parkdale Avenue Bridgewater, Nova Scotia B4V 1L8
3 Bedroom
1 Bathroom
1250 sqft
Bungalow
Fireplace
Landscaped
$319,000
Welcome to this well maintained 3 bedroom, 1 bath home centrally located in a quiet area of Town. Great home for a new family starting out or an empty nester looking to downsize. There is a good sized rec room in the basement, along with the laundry room, a workroom and still plenty of space for storage! The backyard is a good size and is partially fenced in. The paved driveway continues under the carport to the storage shed for all of your lawn equipment. This home is walking distance to most amenities that Bridgewater has to offer. (id:25286)
Property Details
| MLS® Number | 202508101 |
| Property Type | Single Family |
| Community Name | Bridgewater |
| Amenities Near By | Golf Course, Park, Playground, Public Transit, Shopping, Place Of Worship |
| Community Features | Recreational Facilities, School Bus |
| Equipment Type | Propane Tank |
| Features | Level |
| Rental Equipment Type | Propane Tank |
| Structure | Shed |
Building
| Bathroom Total | 1 |
| Bedrooms Above Ground | 3 |
| Bedrooms Total | 3 |
| Appliances | Stove, Washer/dryer Combo, Microwave, Refrigerator, Gas Stove(s) |
| Architectural Style | Bungalow |
| Basement Development | Partially Finished |
| Basement Type | Full (partially Finished) |
| Constructed Date | 1962 |
| Construction Style Attachment | Detached |
| Exterior Finish | Wood Shingles |
| Fireplace Present | Yes |
| Flooring Type | Carpeted, Laminate, Vinyl |
| Foundation Type | Poured Concrete |
| Stories Total | 1 |
| Size Interior | 1250 Sqft |
| Total Finished Area | 1250 Sqft |
| Type | House |
| Utility Water | Municipal Water |
Parking
| Carport |
Land
| Acreage | No |
| Land Amenities | Golf Course, Park, Playground, Public Transit, Shopping, Place Of Worship |
| Landscape Features | Landscaped |
| Sewer | Municipal Sewage System |
| Size Irregular | 0.1977 |
| Size Total | 0.1977 Ac |
| Size Total Text | 0.1977 Ac |
Rooms
| Level | Type | Length | Width | Dimensions |
|---|---|---|---|---|
| Basement | Den | 8 x 8.6 | ||
| Basement | Recreational, Games Room | 18.6 x 10.8 | ||
| Basement | Laundry / Bath | 10 x 11 | ||
| Basement | Workshop | 18.10 x 10.6 | ||
| Basement | Storage | 18.9 x 10.9 | ||
| Main Level | Kitchen | 12 x 11.6 | ||
| Main Level | Dining Room | 9 x 9 | ||
| Main Level | Living Room | 11.6 x 12 | ||
| Main Level | Foyer | 4 x 4 | ||
| Main Level | Bath (# Pieces 1-6) | 7.6 x 5.9 | ||
| Main Level | Bedroom | 8.11 x 8 | ||
| Main Level | Bedroom | 11.5 x 7.3 | ||
| Main Level | Primary Bedroom | 10.10 x 11.4 |
https://www.realtor.ca/real-estate/28179959/25-parkdale-avenue-bridgewater-bridgewater
Interested?
Contact us for more information

