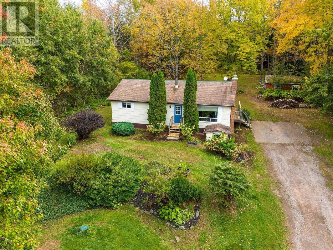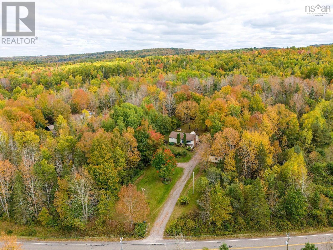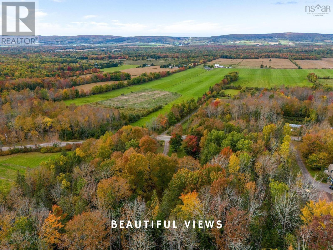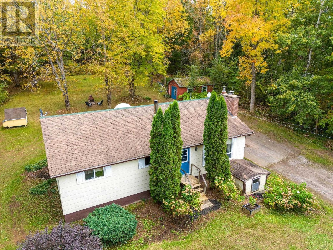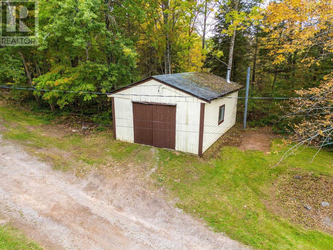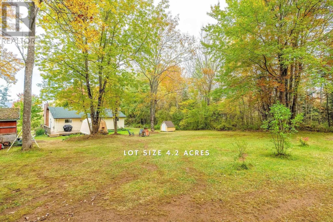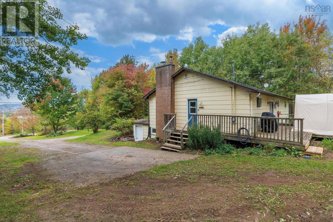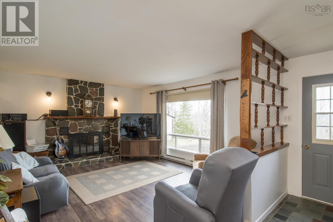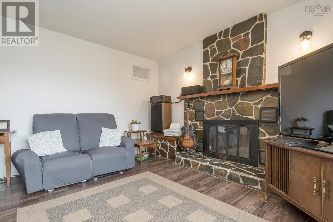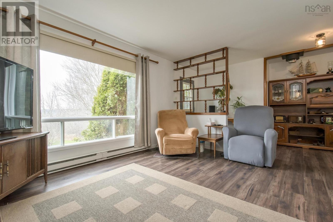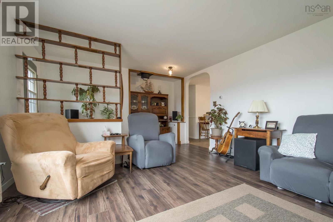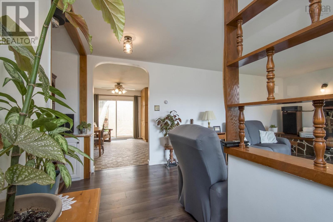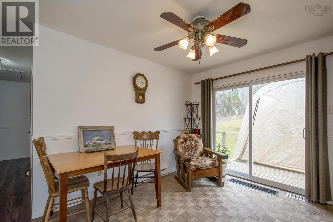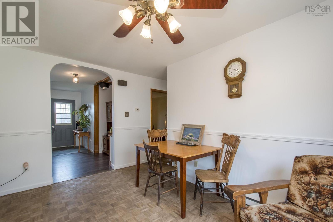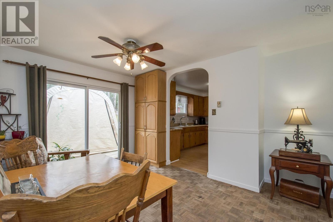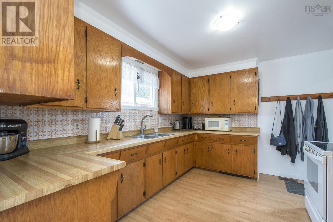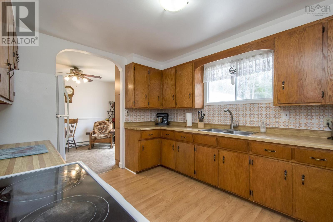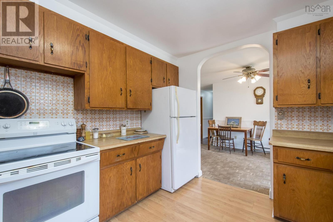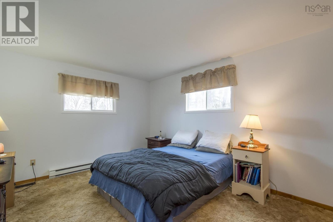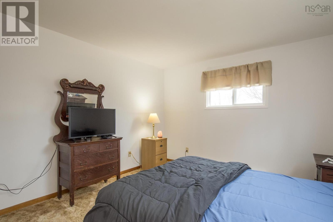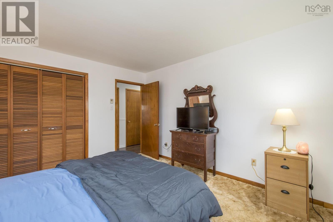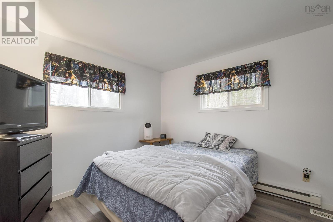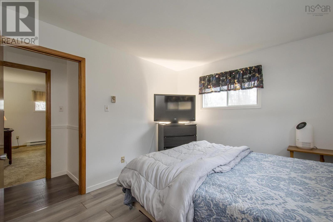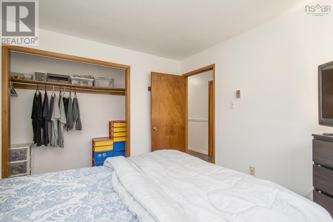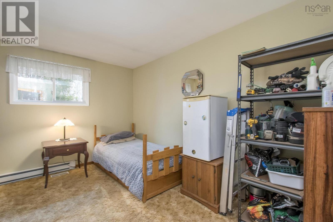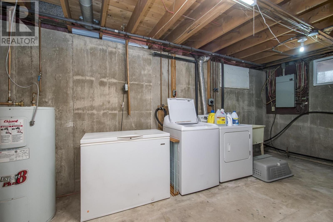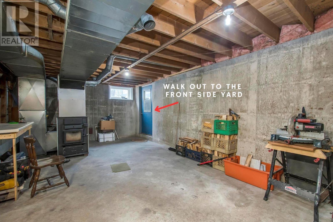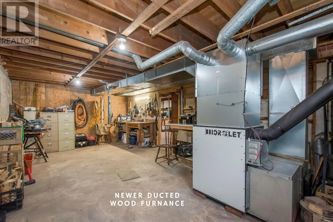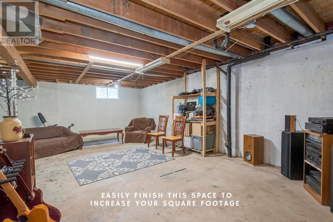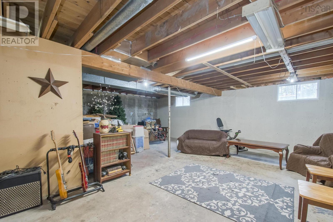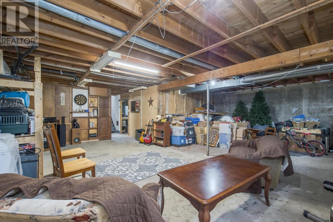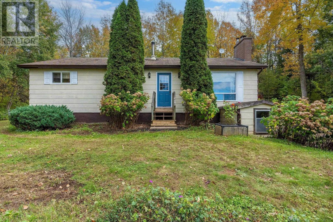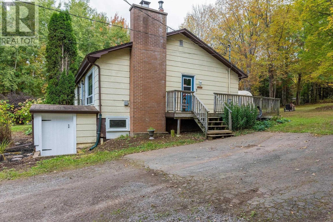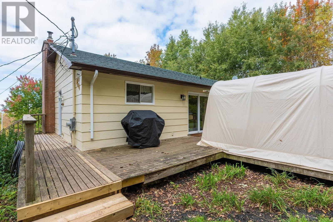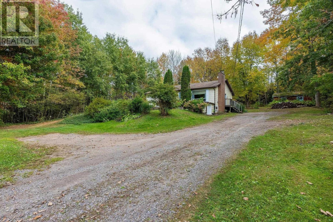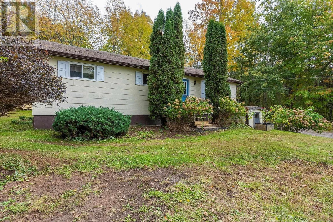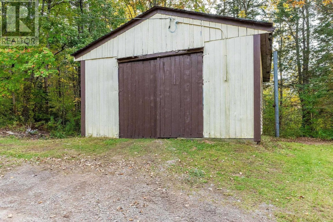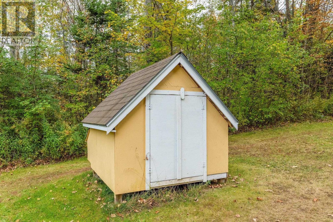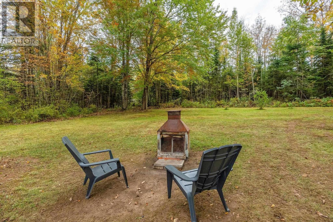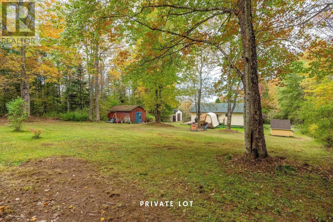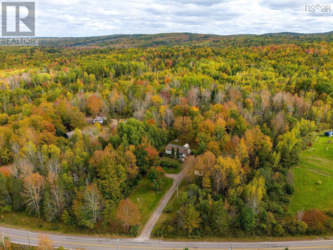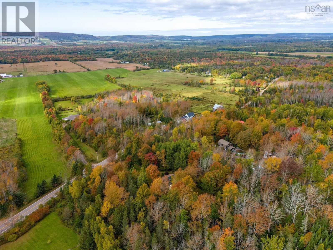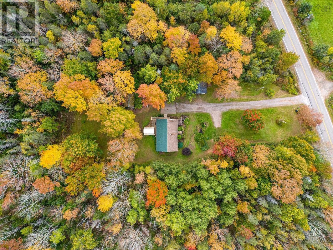3 Bedroom
1 Bathroom
1240 sqft
Bungalow
Acreage
Landscaped
$287,700
Is 2025 the year you will become a home owner? This solid bungalow would be ideal for first time home buyers! Offering a 4+ acre lot with a lovely valley view, this location feels worlds away but is still close to everyday amenities. Set back form the road and a good buffer between neighbours, you will feel at one with nature in this private forest setting. Inside, you will find a classic 3-bedroom layout with a spacious front living room capitalizing on the view. Lots of fresh paint and recently installed vinyl plank flooring in most rooms makes this home move in ready. Plenty of prep and storage space in the kitchen, and a dining area with patio doors leading to the back deck, perfect for outdoor entertaining! Stay cozy all winter long without breaking the bank via the ?wood caddy? ducted furnace. The full basement is currently unfinished, but holds great potential for additional square footage if needed, or will easily accommodate all your storage needs. Heading back outside, the detached garage is an added bonus for those who like to tinker on a project, and the handy shed is great for garden equipment. If you?re tired of paying your landlords mortgage, this could be your chance to start investing in yourself! (id:25286)
Property Details
|
MLS® Number
|
202508104 |
|
Property Type
|
Single Family |
|
Community Name
|
South Williamston |
|
Community Features
|
School Bus |
|
Features
|
Treed |
|
Structure
|
Shed |
Building
|
Bathroom Total
|
1 |
|
Bedrooms Above Ground
|
3 |
|
Bedrooms Total
|
3 |
|
Appliances
|
Stove, Refrigerator |
|
Architectural Style
|
Bungalow |
|
Basement Development
|
Unfinished |
|
Basement Features
|
Walk Out |
|
Basement Type
|
Full (unfinished) |
|
Constructed Date
|
1981 |
|
Construction Style Attachment
|
Detached |
|
Flooring Type
|
Hardwood, Laminate, Vinyl Plank |
|
Foundation Type
|
Poured Concrete |
|
Stories Total
|
1 |
|
Size Interior
|
1240 Sqft |
|
Total Finished Area
|
1240 Sqft |
|
Type
|
House |
|
Utility Water
|
Drilled Well |
Parking
|
Garage
|
|
|
Detached Garage
|
|
|
Gravel
|
|
Land
|
Acreage
|
Yes |
|
Landscape Features
|
Landscaped |
|
Sewer
|
Septic System |
|
Size Irregular
|
4.16 |
|
Size Total
|
4.16 Ac |
|
Size Total Text
|
4.16 Ac |
Rooms
| Level |
Type |
Length |
Width |
Dimensions |
|
Basement |
Utility Room |
|
|
12.11 x 24.9/41 |
|
Basement |
Laundry Room |
|
|
9.6 x 17.9/41 |
|
Basement |
Storage |
|
|
24.5 x 13.3/41 + 24.5 x 13.3 |
|
Main Level |
Kitchen |
|
|
10.2 x 12.3 |
|
Main Level |
Dining Room |
|
|
9.6 x 13.9 |
|
Main Level |
Living Room |
|
|
19.10 x 13.51 +Jog |
|
Main Level |
Bedroom |
|
|
8.11 x 13.51/39 |
|
Main Level |
Bedroom |
|
|
10.1 x 7.3/39 |
|
Main Level |
Bath (# Pieces 1-6) |
|
|
10.1 x 7.3 |
|
Main Level |
Primary Bedroom |
|
|
13.5 x 11.6/39 |
https://www.realtor.ca/real-estate/28180014/7774-highway-201-south-williamston-south-williamston

