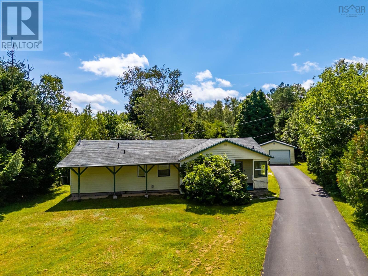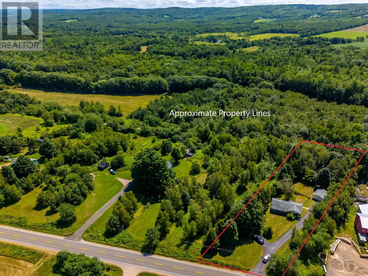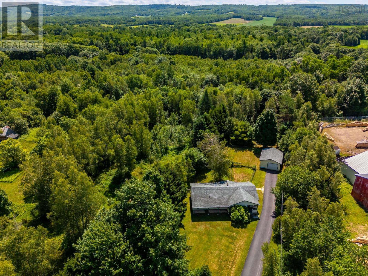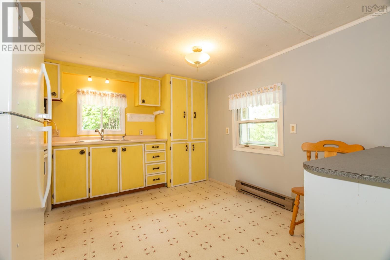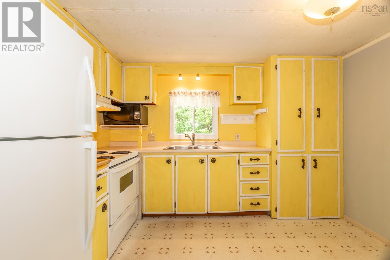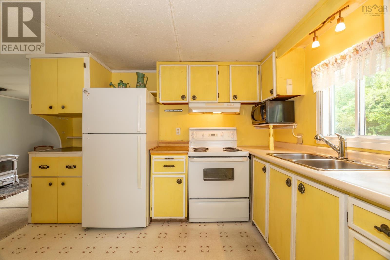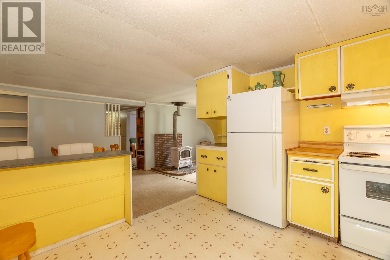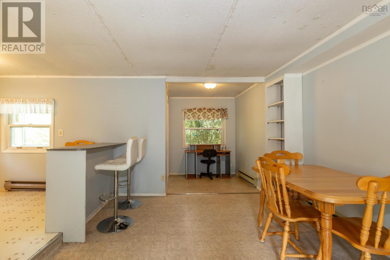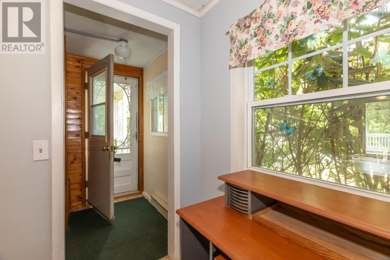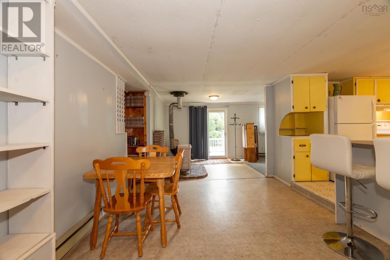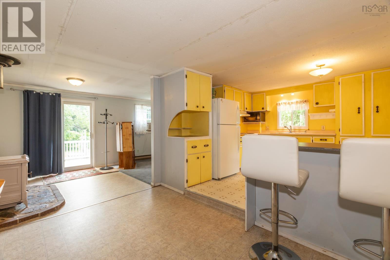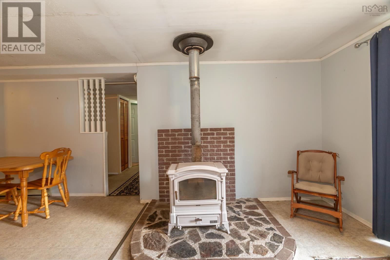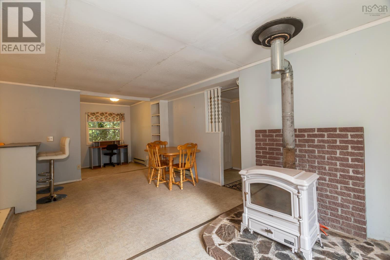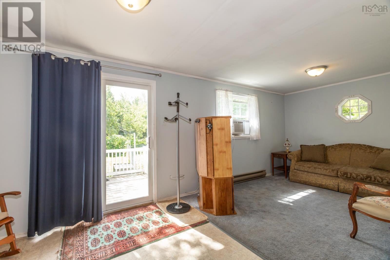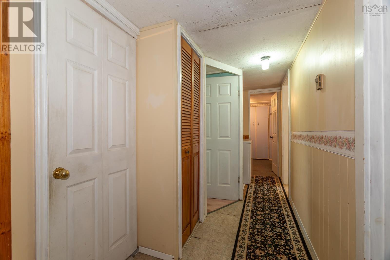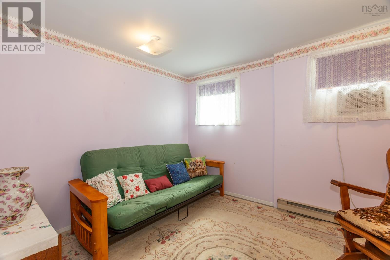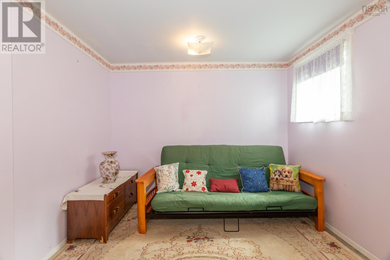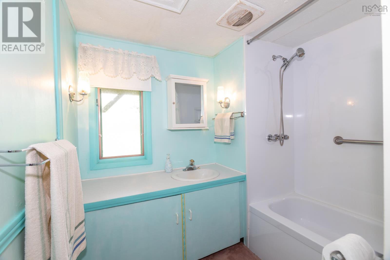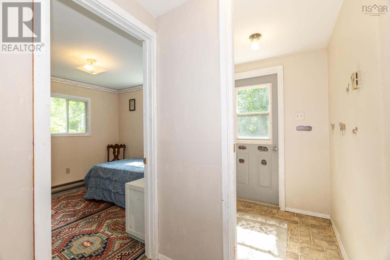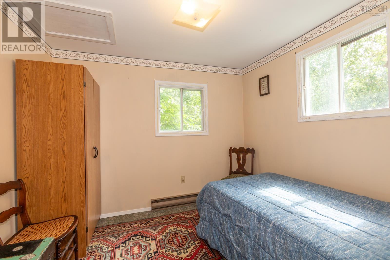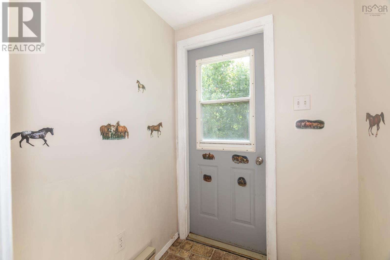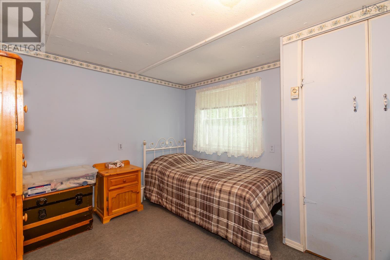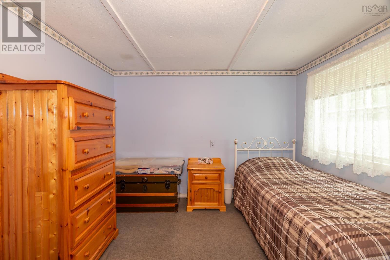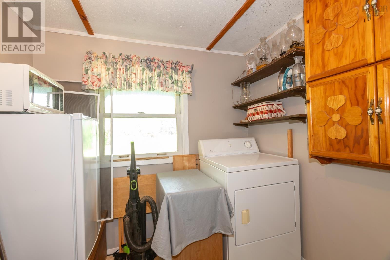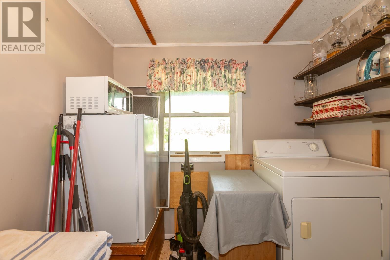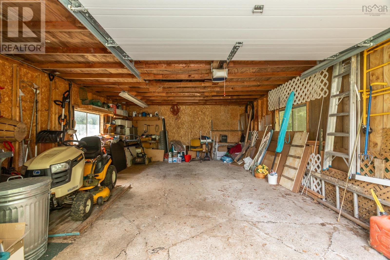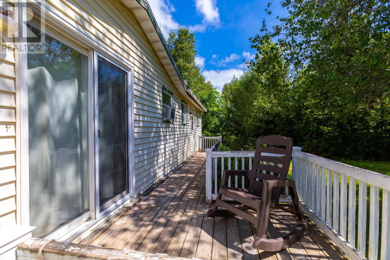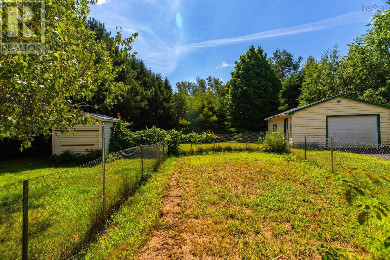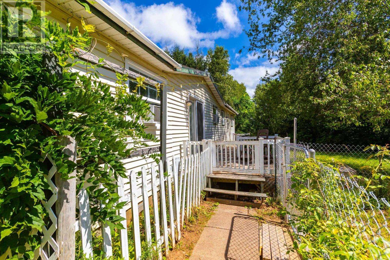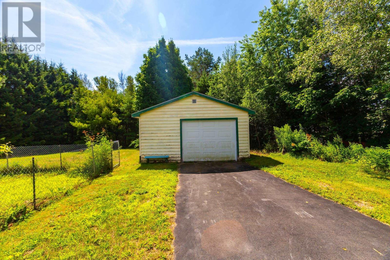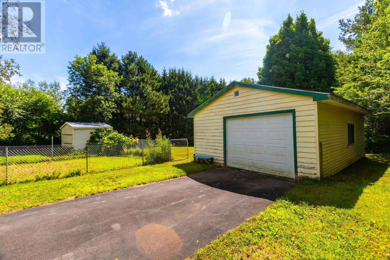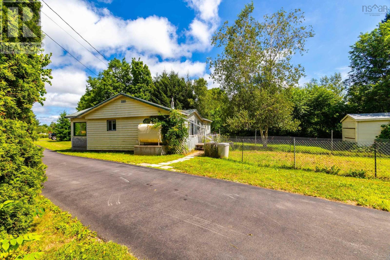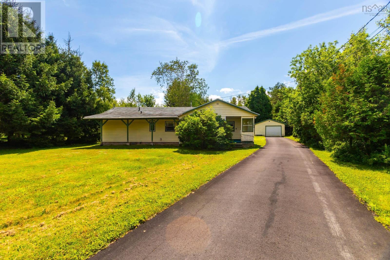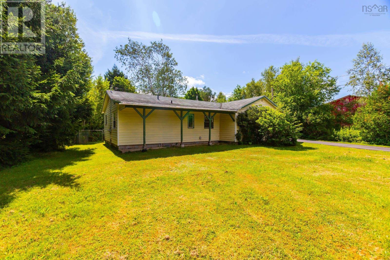3 Bedroom
1 Bathroom
1126 sqft
Acreage
Partially Landscaped
$239,900
Discover your perfect starter home with this charming bungalow, priced to sell and ready to welcome a new family. Nestled on a serene 2-acre lot, this property offers a blend of comfort and opportunity. The private lot is a haven for nature lovers, featuring numerous fruit bushes that provide a delightful bounty each season. With direct access to the rail trail, enjoy endless outdoor adventures, whether it's ATVing or peaceful walks. The bungalow's layout is ideal for first-time buyers, ensuring a cozy and functional living space that meets all your needs. In addition to the welcoming home, the property boasts a detached garage, perfect for vehicle storage or a personal workshop. Imagine the convenience of rural living with the added benefit of being less then 10 minutes to Middleton. Don't miss out on the chance to own a piece of tranquility, perfectly priced for today's market. Book a showing today to make this charming bungalow your new home and start creating wonderful memories in a beautiful, private setting. (id:25286)
Property Details
|
MLS® Number
|
202508113 |
|
Property Type
|
Single Family |
|
Community Name
|
Brickton |
|
Amenities Near By
|
Golf Course, Public Transit, Place Of Worship |
|
Community Features
|
School Bus |
|
Features
|
Treed |
|
Structure
|
Shed |
Building
|
Bathroom Total
|
1 |
|
Bedrooms Above Ground
|
3 |
|
Bedrooms Total
|
3 |
|
Appliances
|
Range - Electric, Dryer - Electric, Washer, Refrigerator |
|
Basement Type
|
Crawl Space |
|
Constructed Date
|
1968 |
|
Construction Style Attachment
|
Detached |
|
Exterior Finish
|
Vinyl, Wood Siding |
|
Flooring Type
|
Carpeted, Vinyl |
|
Foundation Type
|
Concrete Block |
|
Stories Total
|
1 |
|
Size Interior
|
1126 Sqft |
|
Total Finished Area
|
1126 Sqft |
|
Type
|
House |
|
Utility Water
|
Dug Well |
Parking
Land
|
Acreage
|
Yes |
|
Land Amenities
|
Golf Course, Public Transit, Place Of Worship |
|
Landscape Features
|
Partially Landscaped |
|
Sewer
|
Septic System |
|
Size Irregular
|
1.9371 |
|
Size Total
|
1.9371 Ac |
|
Size Total Text
|
1.9371 Ac |
Rooms
| Level |
Type |
Length |
Width |
Dimensions |
|
Main Level |
Kitchen |
|
|
11.2x12 |
|
Main Level |
Living Room |
|
|
20.10x8.9 |
|
Main Level |
Dining Room |
|
|
9.7x11.7 |
|
Main Level |
Den |
|
|
6.4x5.10 |
|
Main Level |
Foyer |
|
|
5.3x3.7 |
|
Main Level |
Laundry / Bath |
|
|
7.2x5.8 |
|
Main Level |
Bedroom |
|
|
9.3x11.2 |
|
Main Level |
Bath (# Pieces 1-6) |
|
|
6.4x7.3 |
|
Main Level |
Bedroom |
|
|
9x9.5 |
|
Main Level |
Bedroom |
|
|
11.1x9.10 |
|
Main Level |
Foyer |
|
|
9.10x4.11 |
https://www.realtor.ca/real-estate/28180066/11640-highway-1-brickton-brickton

