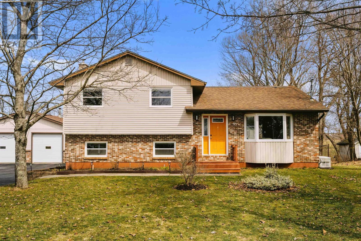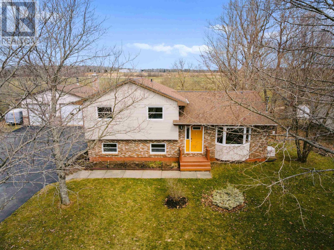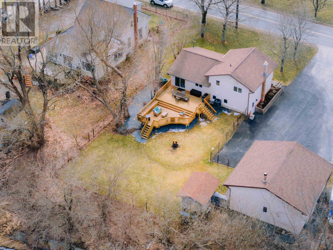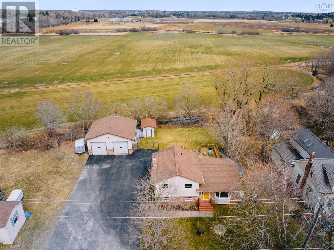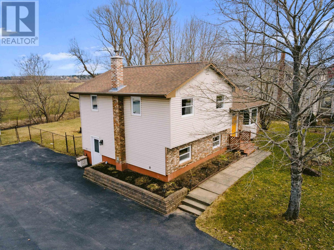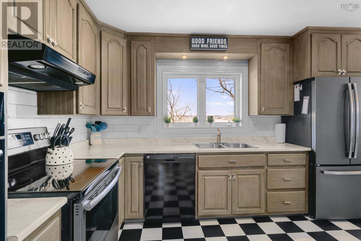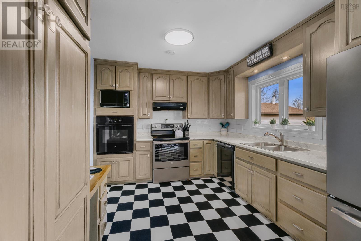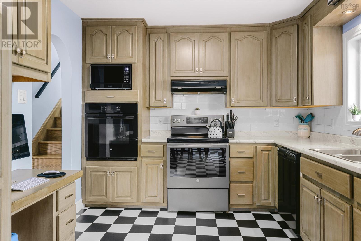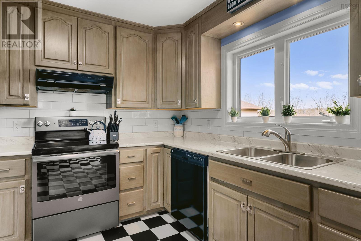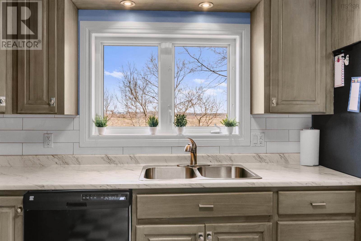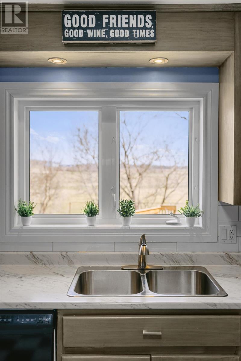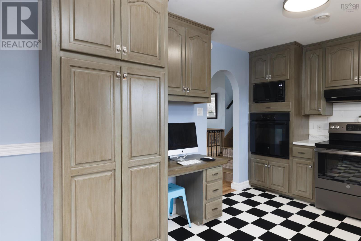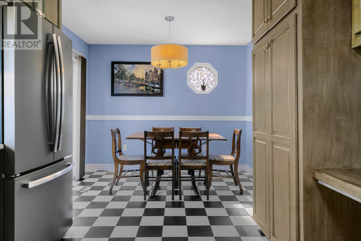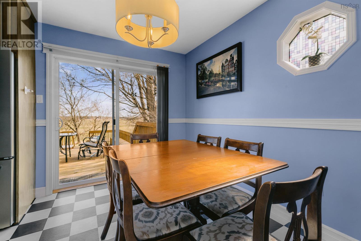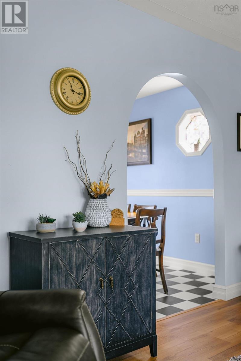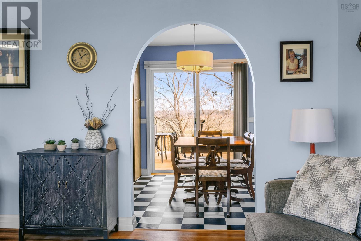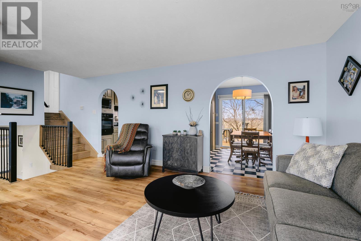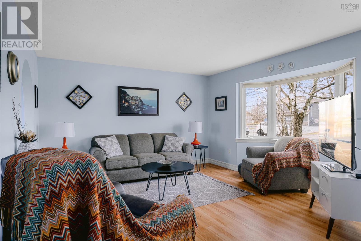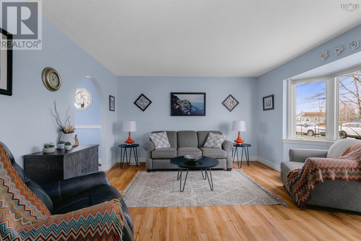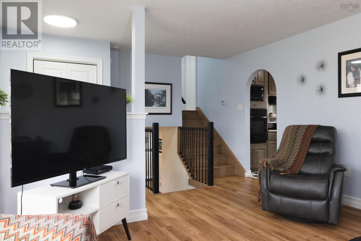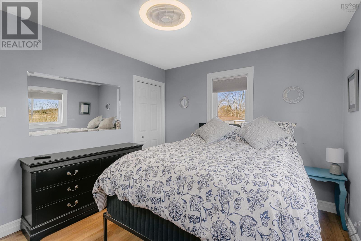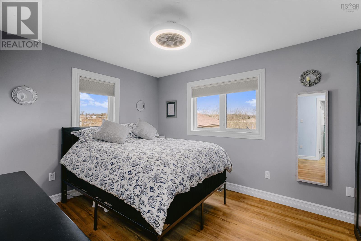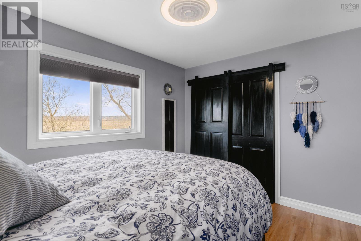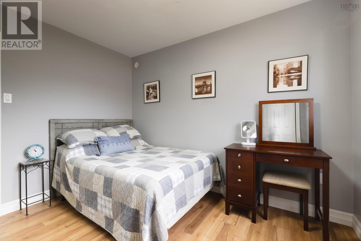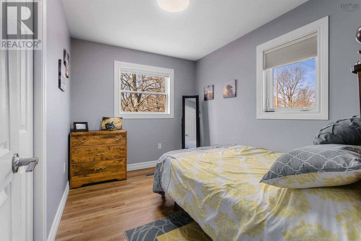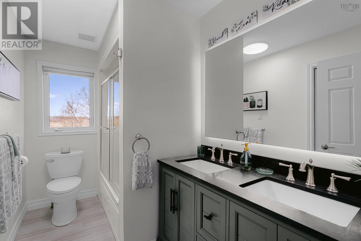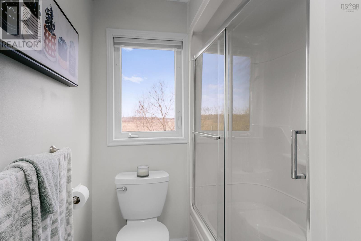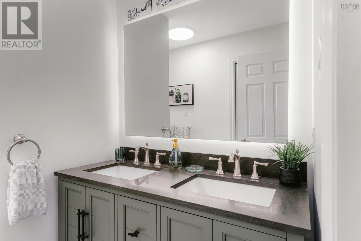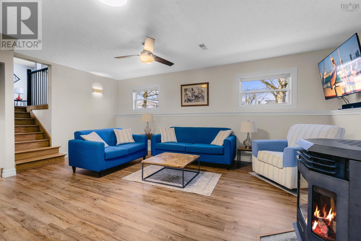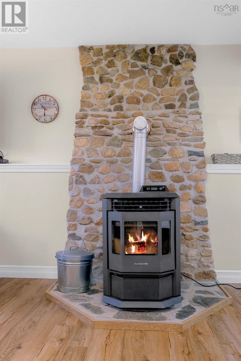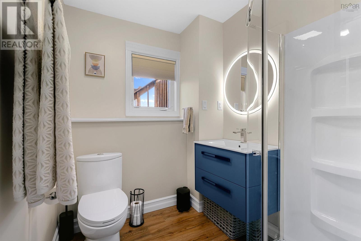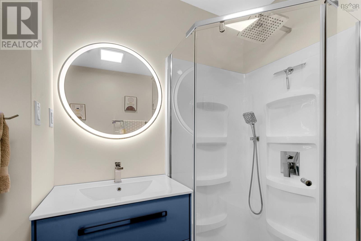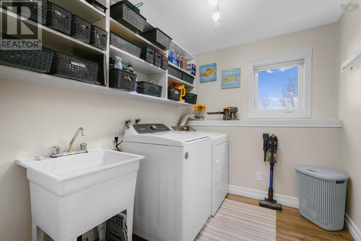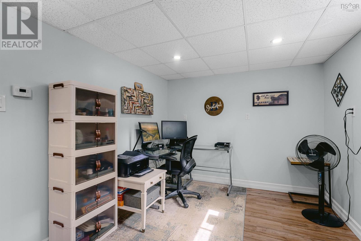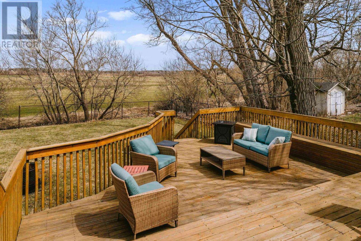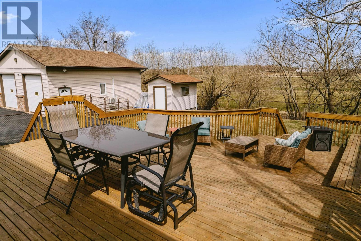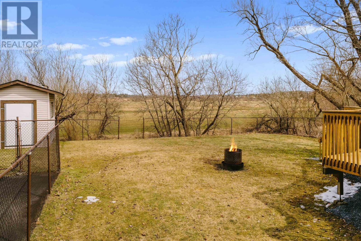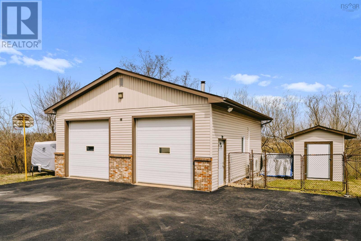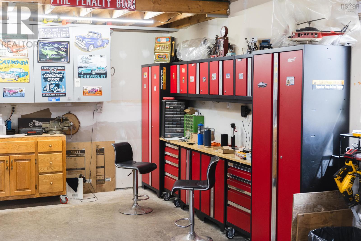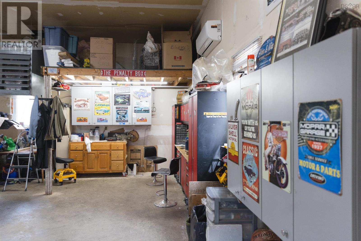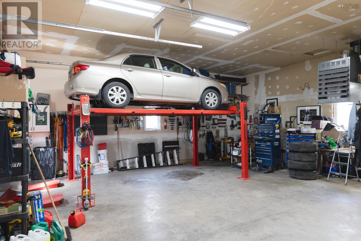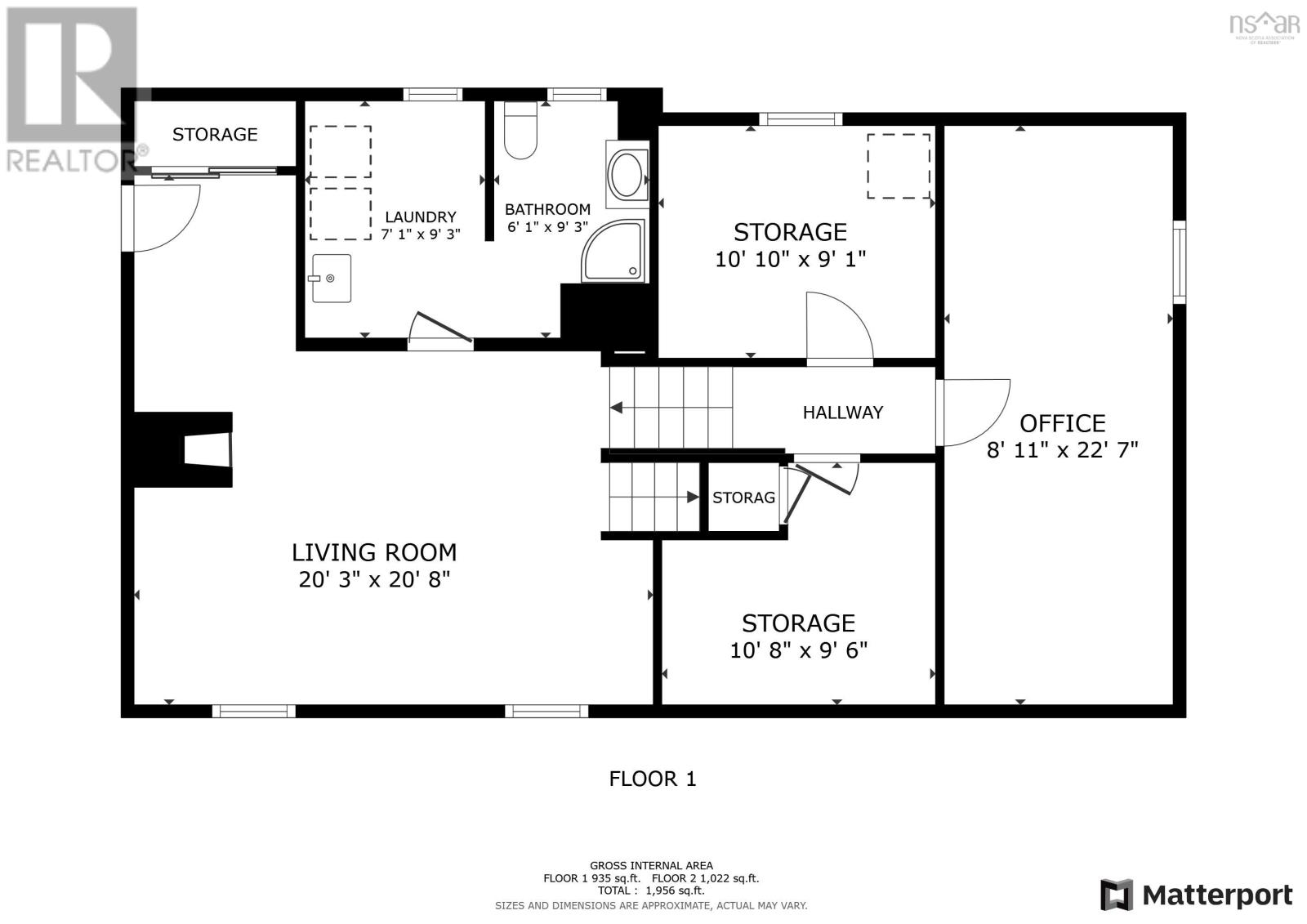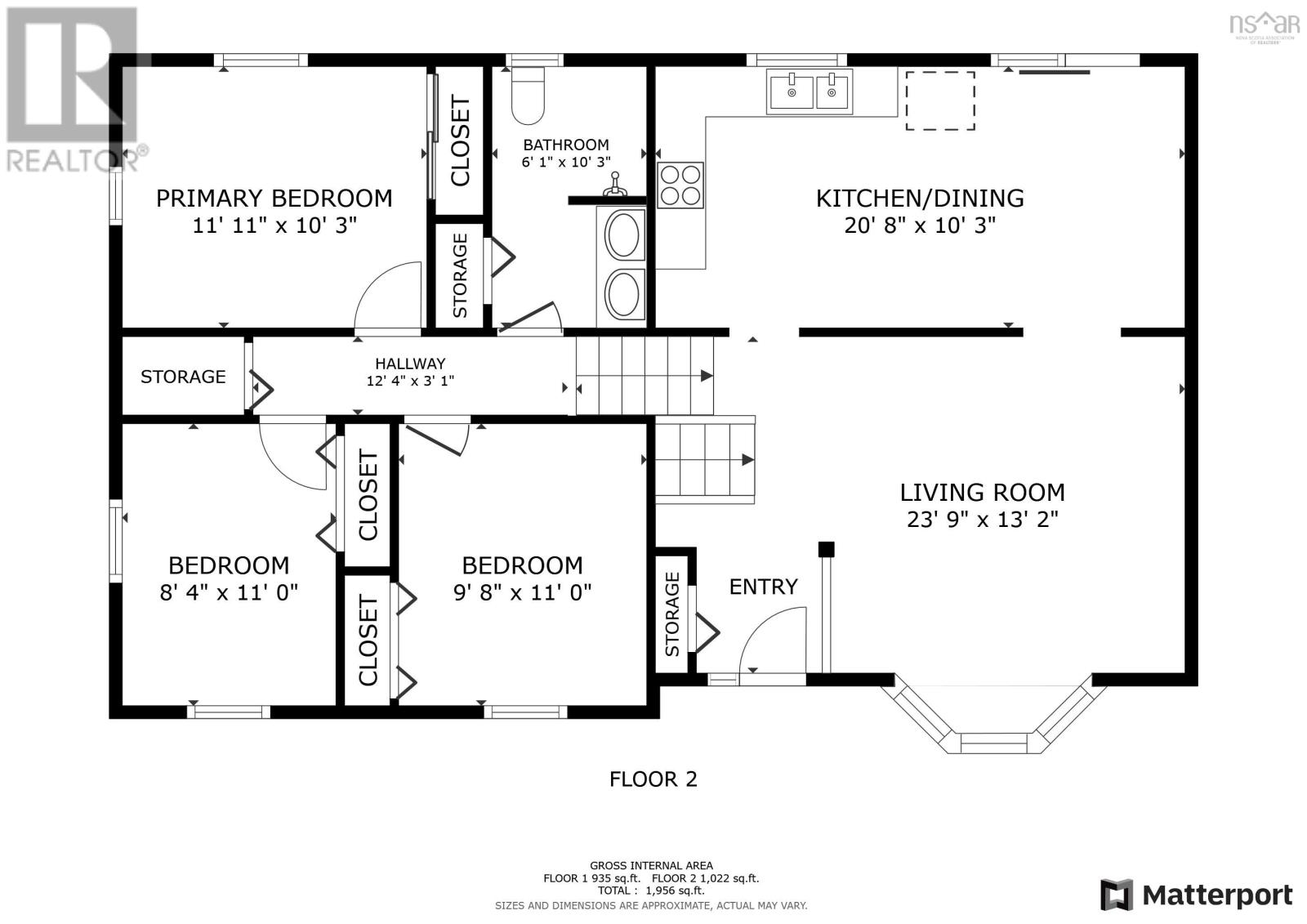4 Bedroom
2 Bathroom
1562 sqft
Fireplace
Heat Pump
Landscaped
$589,000
Welcome to 93 Elmsdale Road! This cozy three bedroom two bath home has everything you would need! Many upgrades have been done including WETT certified pellet stove, updated kitchen and bathrooms, new windows on lower levels, in-floor heat in the basement, Generac generator on its own panel, ducted heat pump, new hardwood flooring and stairs, and wall mounted plumbing system and many more. Bonus room on the lower level can be used as an office or below grade bedroom! Enjoy the backyard with a large deck and fenced in backyard with pretty views. Need storage not a problem! Enjoy your 30 by 30 insulated two car garage and 10 by 14 shed! Have a party there is endless parking in this paved driveway! Property can also be used as commercial. Close to all amenities and just 20 mins to the city! (id:25286)
Property Details
|
MLS® Number
|
202508056 |
|
Property Type
|
Single Family |
|
Community Name
|
Elmsdale |
|
Amenities Near By
|
Park, Playground, Shopping, Place Of Worship |
|
Community Features
|
Recreational Facilities, School Bus |
|
Features
|
Level, Sump Pump |
|
Structure
|
Shed |
Building
|
Bathroom Total
|
2 |
|
Bedrooms Above Ground
|
3 |
|
Bedrooms Below Ground
|
1 |
|
Bedrooms Total
|
4 |
|
Appliances
|
Stove, Dishwasher, Dryer, Washer, Refrigerator |
|
Constructed Date
|
1988 |
|
Construction Style Attachment
|
Detached |
|
Cooling Type
|
Heat Pump |
|
Exterior Finish
|
Brick, Vinyl |
|
Fireplace Present
|
Yes |
|
Flooring Type
|
Engineered Hardwood, Vinyl |
|
Foundation Type
|
Poured Concrete |
|
Stories Total
|
3 |
|
Size Interior
|
1562 Sqft |
|
Total Finished Area
|
1562 Sqft |
|
Type
|
House |
|
Utility Water
|
Municipal Water |
Parking
Land
|
Acreage
|
No |
|
Land Amenities
|
Park, Playground, Shopping, Place Of Worship |
|
Landscape Features
|
Landscaped |
|
Sewer
|
Municipal Sewage System |
|
Size Irregular
|
0.3099 |
|
Size Total
|
0.3099 Ac |
|
Size Total Text
|
0.3099 Ac |
Rooms
| Level |
Type |
Length |
Width |
Dimensions |
|
Second Level |
Primary Bedroom |
|
|
11..11 x 10..3 /30 |
|
Second Level |
Bedroom |
|
|
11. x 8..4 /30 |
|
Second Level |
Bedroom |
|
|
11. x 9..8 /30 |
|
Second Level |
Bath (# Pieces 1-6) |
|
|
10..3 x 6..1 /34 |
|
Second Level |
Family Room |
|
|
20..3 x 20..8 /34 |
|
Basement |
Den |
|
|
22..7 x 8..11 /34 |
|
Basement |
Storage |
|
|
10..8 x 9..6 /34 |
|
Basement |
Utility Room |
|
|
10..10 x 9..1 /34 |
|
Lower Level |
Bath (# Pieces 1-6) |
|
|
9..3 x 6..2 /na |
|
Lower Level |
Laundry Room |
|
|
9..3 x 7..1 /na |
|
Main Level |
Living Room |
|
|
23..9 x 13..2 /47 |
|
Main Level |
Eat In Kitchen |
|
|
20..8 x 10..3 /47 |
https://www.realtor.ca/real-estate/28177333/93-elmsdale-road-elmsdale-elmsdale

