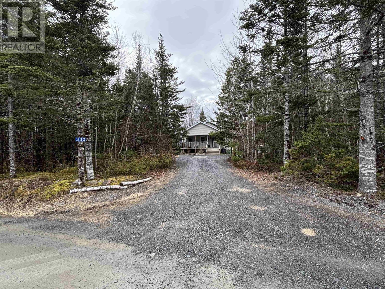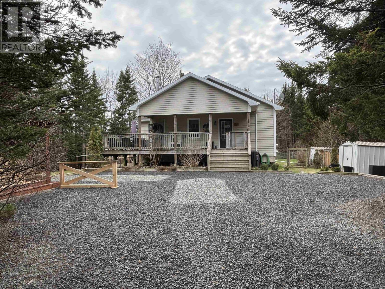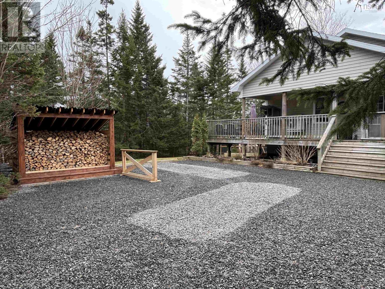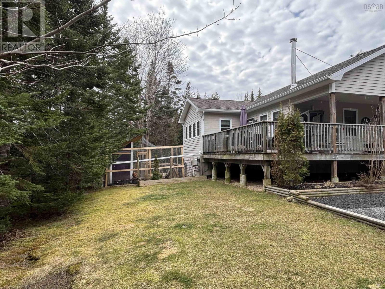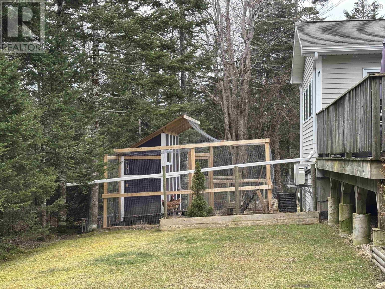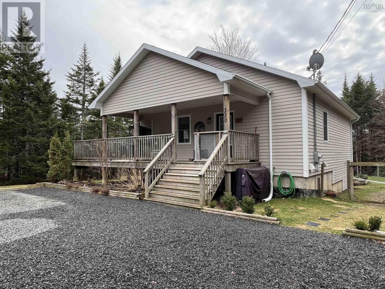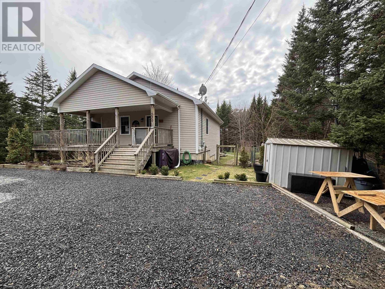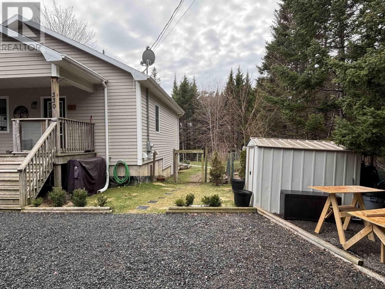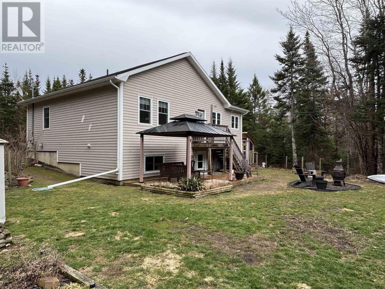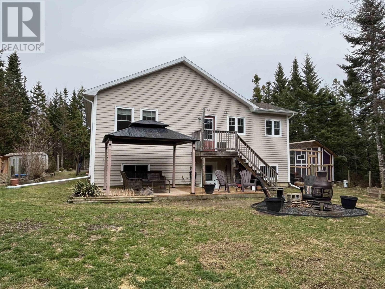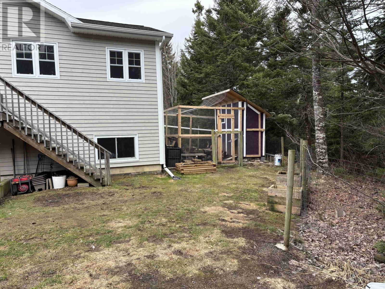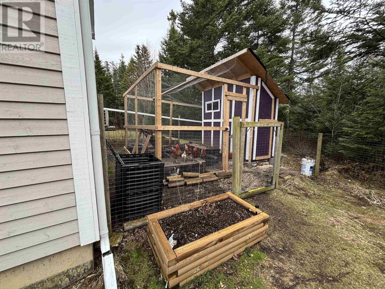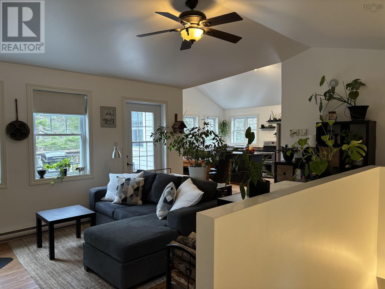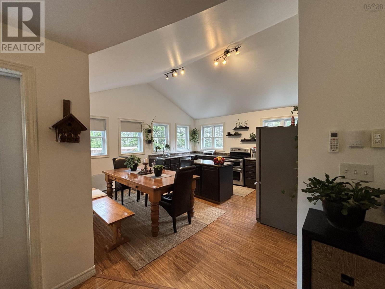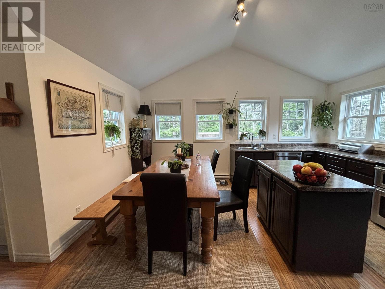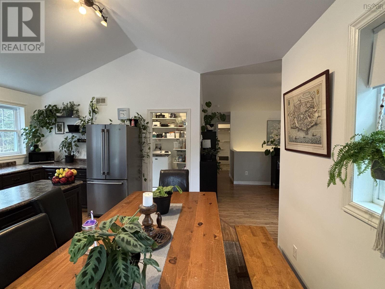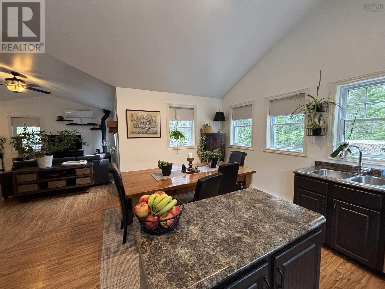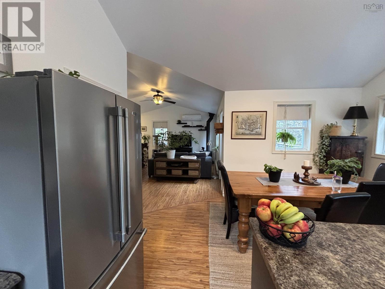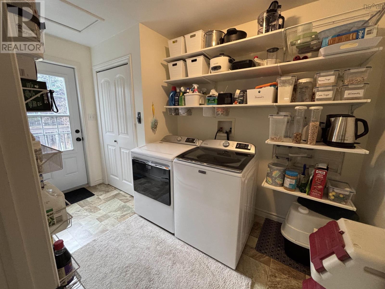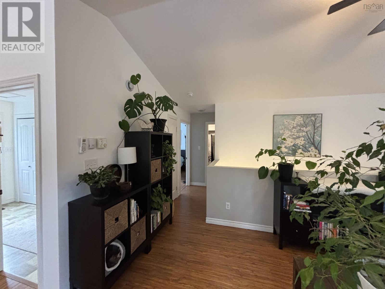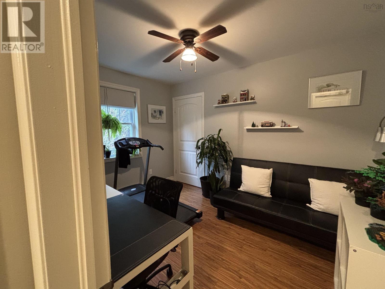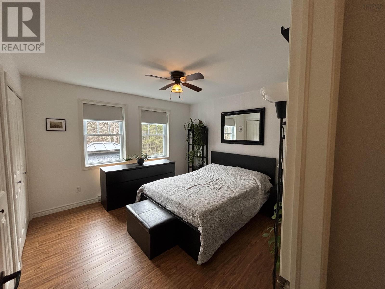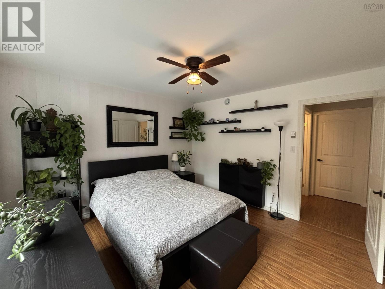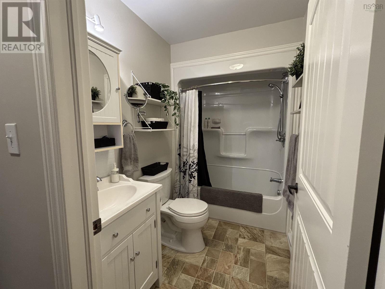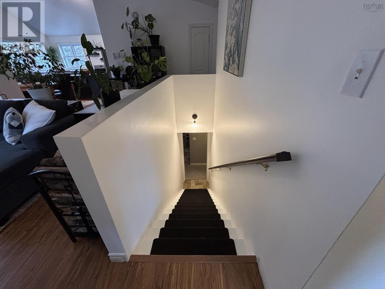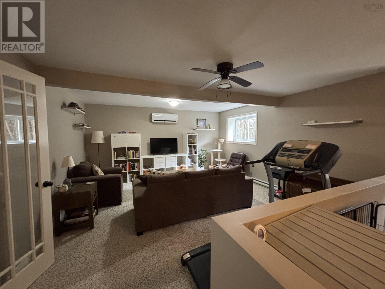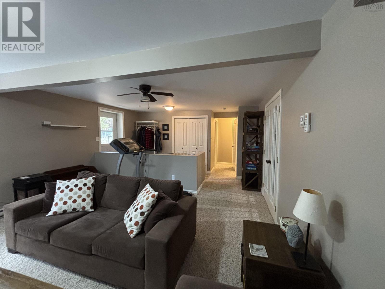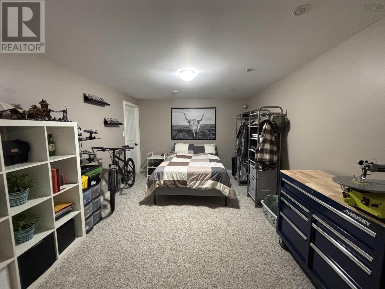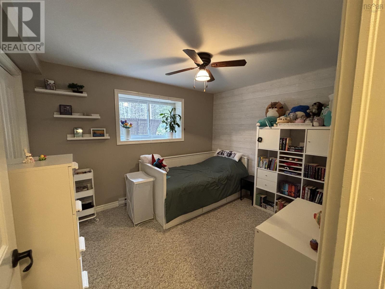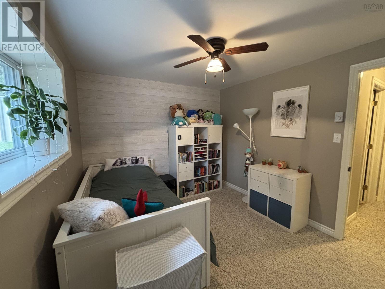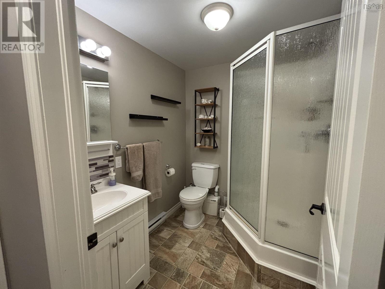3 Bedroom
2 Bathroom
1900 sqft
Bungalow
Heat Pump
Acreage
Landscaped
$439,900
Tucked away on a quiet private road, 15 minutes from Bridgewater, this charming 3-bedroom, 2- bath modern home offers the perfect blend of comfort, privacy, and convenience. At 18 years young, it has been lovingly maintained and features a cozy yet spacious layout ideal for families or those looking to escape the bustle of town while remaining close to amenities. Surrounded by mature trees, the property provides a peaceful, natural setting and year-round access, making it a true retreat in any season. The fully finished walk-out basement adds even more versatile living space?perfect for a family room, home office, and guest area. Outdoor enthusiasts will appreciate the deeded access to Fisher Lake, perfect for swimming, kayaking, or fishing just moments from your door. For those with a love of country living, the property also includes a chicken coop and a small flock of chickens, giving you the joy of fresh eggs and a taste of hobby farming. Whether you're looking to relax on the deck, explore the nearby trails, or entertain friends and family, this home offers a cozy and inviting lifestyle in a beautiful natural setting. (id:25286)
Property Details
|
MLS® Number
|
202508036 |
|
Property Type
|
Single Family |
|
Community Name
|
Chelsea |
|
Features
|
Recreational, Gazebo |
|
Structure
|
Shed |
Building
|
Bathroom Total
|
2 |
|
Bedrooms Above Ground
|
2 |
|
Bedrooms Below Ground
|
1 |
|
Bedrooms Total
|
3 |
|
Appliances
|
Range - Electric, Dishwasher, Dryer, Washer, Freezer, Refrigerator |
|
Architectural Style
|
Bungalow |
|
Constructed Date
|
2007 |
|
Construction Style Attachment
|
Detached |
|
Cooling Type
|
Heat Pump |
|
Exterior Finish
|
Wood Siding |
|
Flooring Type
|
Carpeted, Laminate, Vinyl |
|
Foundation Type
|
Poured Concrete |
|
Stories Total
|
1 |
|
Size Interior
|
1900 Sqft |
|
Total Finished Area
|
1900 Sqft |
|
Type
|
Recreational |
|
Utility Water
|
Drilled Well |
Parking
Land
|
Acreage
|
Yes |
|
Landscape Features
|
Landscaped |
|
Sewer
|
Septic System |
|
Size Irregular
|
2.5 |
|
Size Total
|
2.5 Ac |
|
Size Total Text
|
2.5 Ac |
Rooms
| Level |
Type |
Length |
Width |
Dimensions |
|
Basement |
Recreational, Games Room |
|
|
14.8 x 21.2 |
|
Basement |
Den |
|
|
11 x 14.10 |
|
Basement |
Bath (# Pieces 1-6) |
|
|
6 x 6.7 |
|
Basement |
Bedroom |
|
|
9.4 x 11.5 |
|
Basement |
Storage |
|
|
7.11 x 11.3 |
|
Basement |
Utility Room |
|
|
5.10 x 15 |
|
Main Level |
Eat In Kitchen |
|
|
14.8 x 15.9 |
|
Main Level |
Living Room |
|
|
18.9 x 15.1 |
|
Main Level |
Laundry Room |
|
|
6.7 x 11.11 |
|
Main Level |
Bedroom |
|
|
8.11 x 11.10 |
|
Main Level |
Bedroom |
|
|
11.11 x 12 |
|
Main Level |
Bath (# Pieces 1-6) |
|
|
5.2 x 8.1 |
https://www.realtor.ca/real-estate/28176033/330-lakefront-drive-chelsea-chelsea

