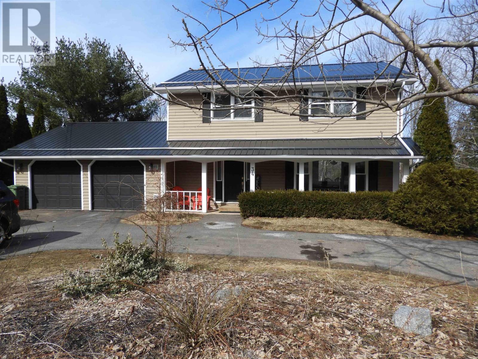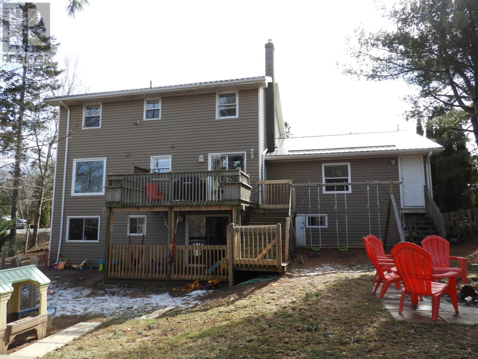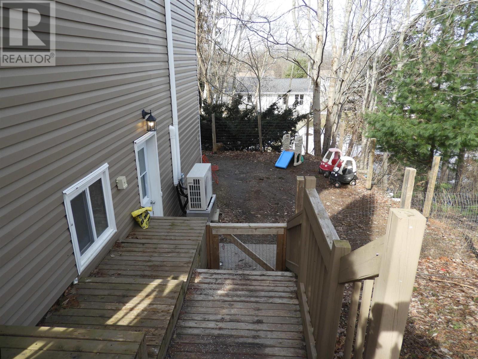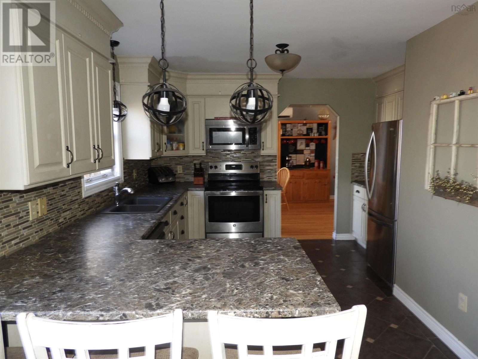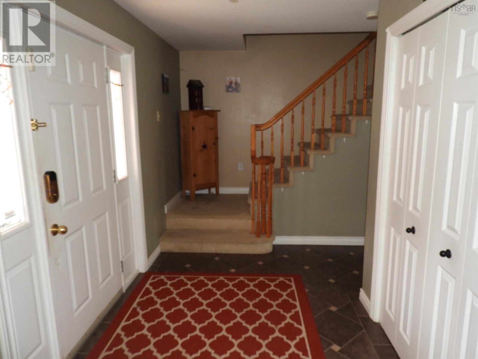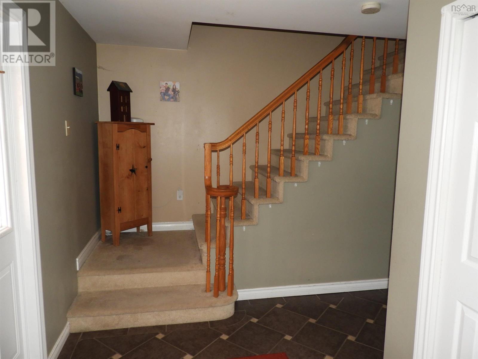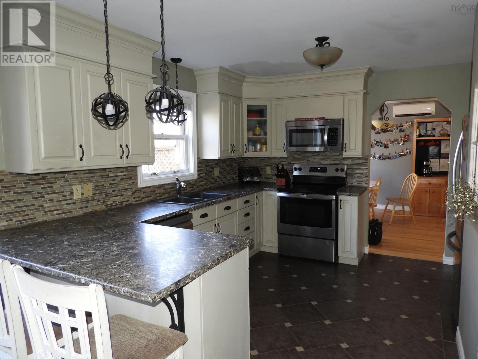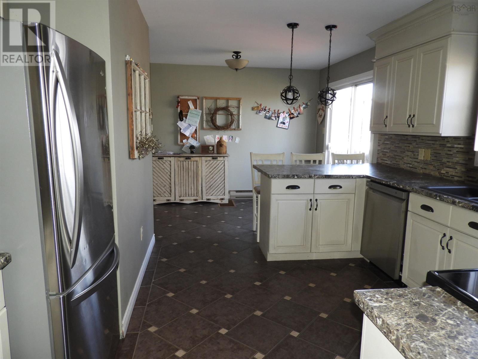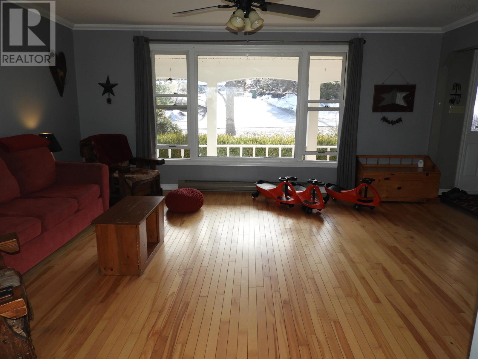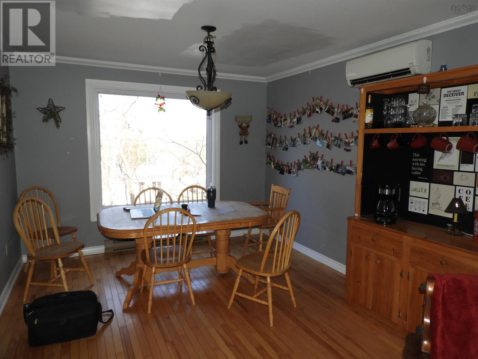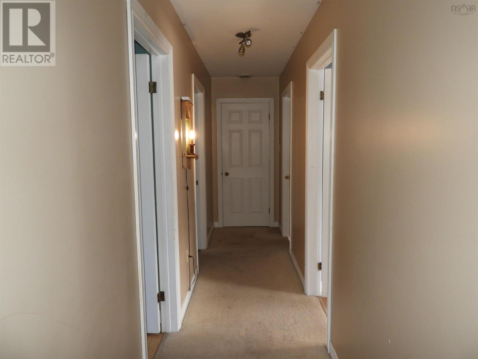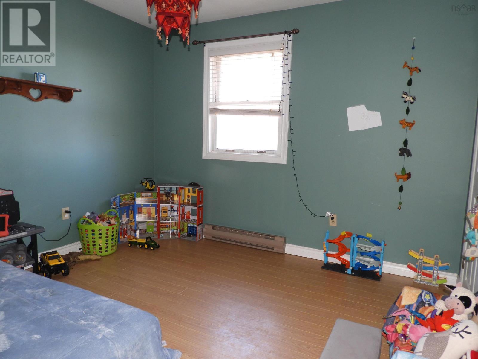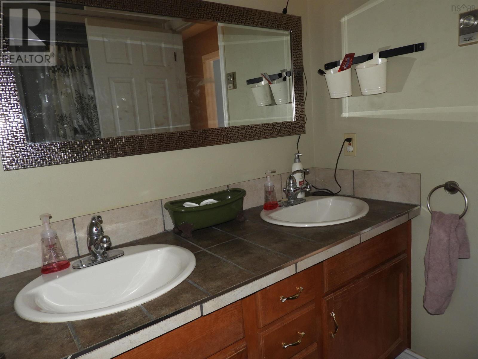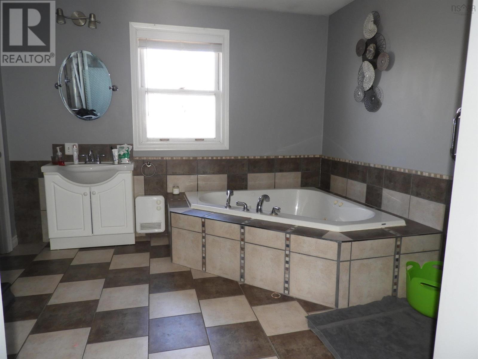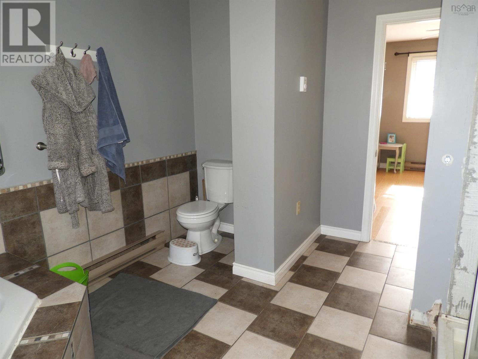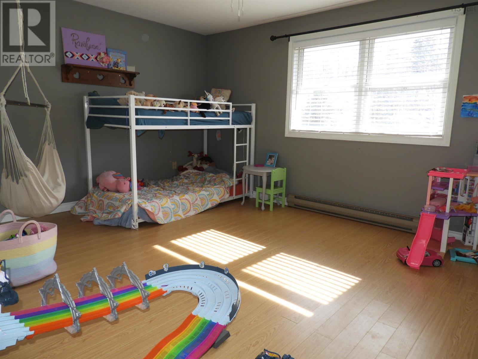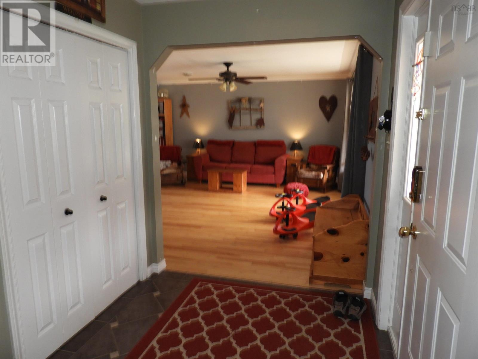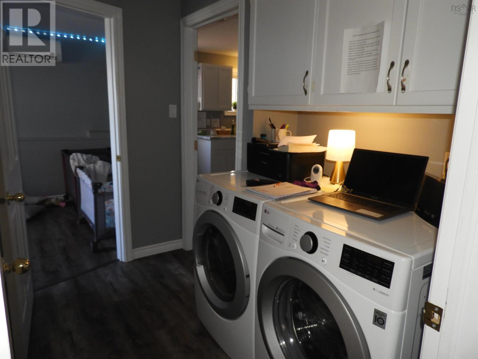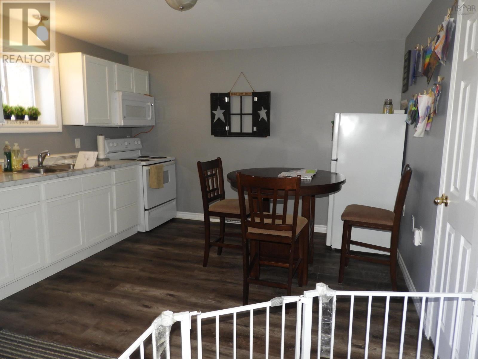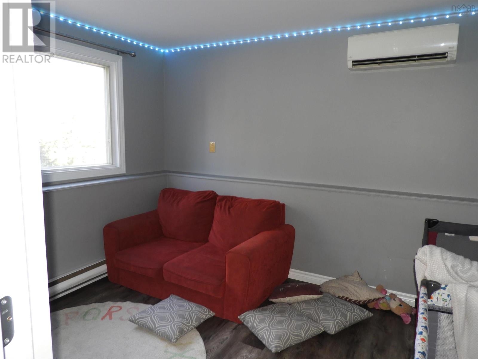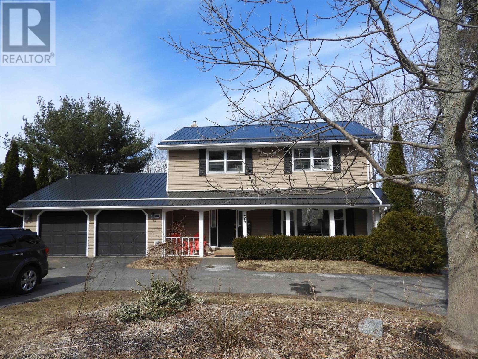5 Bedroom
4 Bathroom
2696 sqft
3 Level
Heat Pump
Landscaped
$499,900
Conveniently located family home in New Minas on a quiet cul-de-sac offering 5 bedrooms and 3.5 baths, this home is ideal for a large family or those in need of a granny suite. The lower level has a full kitchen, large family room, full bath, laundry and bedroom, and its own entrance. The mail level has a spacious eat-in kitchen, open concept dining and living area, 1/2 bath and newly added 5th bedroom. The upper level has 3 bedrooms, full bath, and large ensuite off of the primary bedroom. The fenced in back yard and decks are a great place to entertain and enjoy your outdoor life. The garage and circular paved driveway complete this package. It's waiting for you. (id:25286)
Property Details
|
MLS® Number
|
202507924 |
|
Property Type
|
Single Family |
|
Community Name
|
New Minas |
|
Amenities Near By
|
Golf Course, Park, Playground, Public Transit, Shopping, Place Of Worship |
Building
|
Bathroom Total
|
4 |
|
Bedrooms Above Ground
|
4 |
|
Bedrooms Below Ground
|
1 |
|
Bedrooms Total
|
5 |
|
Appliances
|
Stove, Dishwasher, Microwave Range Hood Combo, Refrigerator |
|
Architectural Style
|
3 Level |
|
Basement Development
|
Finished |
|
Basement Features
|
Walk Out |
|
Basement Type
|
Full (finished) |
|
Constructed Date
|
1991 |
|
Construction Style Attachment
|
Detached |
|
Cooling Type
|
Heat Pump |
|
Exterior Finish
|
Brick, Vinyl |
|
Flooring Type
|
Carpeted, Ceramic Tile, Hardwood, Laminate |
|
Foundation Type
|
Poured Concrete |
|
Half Bath Total
|
1 |
|
Stories Total
|
3 |
|
Size Interior
|
2696 Sqft |
|
Total Finished Area
|
2696 Sqft |
|
Type
|
House |
|
Utility Water
|
Municipal Water |
Parking
Land
|
Acreage
|
No |
|
Land Amenities
|
Golf Course, Park, Playground, Public Transit, Shopping, Place Of Worship |
|
Landscape Features
|
Landscaped |
|
Sewer
|
Municipal Sewage System |
|
Size Irregular
|
0.3177 |
|
Size Total
|
0.3177 Ac |
|
Size Total Text
|
0.3177 Ac |
Rooms
| Level |
Type |
Length |
Width |
Dimensions |
|
Third Level |
Primary Bedroom |
|
|
15.4x12.7 |
|
Third Level |
Ensuite (# Pieces 2-6) |
|
|
14x10.11 |
|
Third Level |
Bedroom |
|
|
12.7x8.10 |
|
Third Level |
Bedroom |
|
|
10.9x10.1 |
|
Third Level |
Bath (# Pieces 1-6) |
|
|
10.1x8.3 Irregular |
|
Lower Level |
Family Room |
|
|
25.4x13.4 |
|
Lower Level |
Bedroom |
|
|
11.9x9.3 |
|
Lower Level |
Kitchen |
|
|
13.4x12 |
|
Lower Level |
Bath (# Pieces 1-6) |
|
|
7.5x6.5 |
|
Lower Level |
Laundry Room |
|
|
8.7x5 |
|
Main Level |
Living Room |
|
|
17.5x13.9 |
|
Main Level |
Eat In Kitchen |
|
|
19.8x9.2 |
|
Main Level |
Utility Room |
|
|
10.8x6.7 |
|
Main Level |
Dining Room |
|
|
12.4x10.11 |
|
Main Level |
Foyer |
|
|
9.9x6.5 |
|
Main Level |
Bath (# Pieces 1-6) |
|
|
6.11x5.3 Irregular |
|
Main Level |
Bedroom |
|
|
14.4x10.9 |
https://www.realtor.ca/real-estate/28170767/34-cloverleaf-drive-new-minas-new-minas

