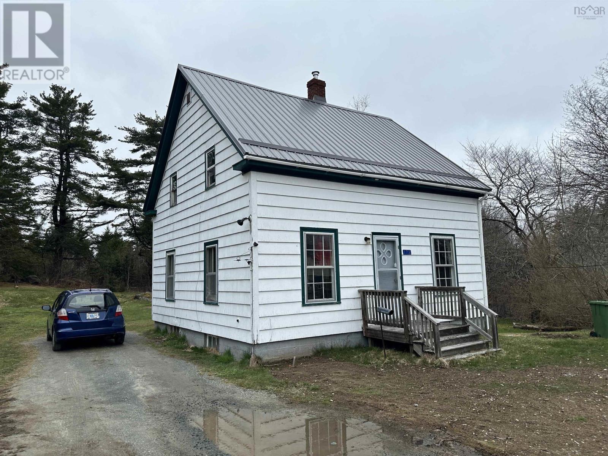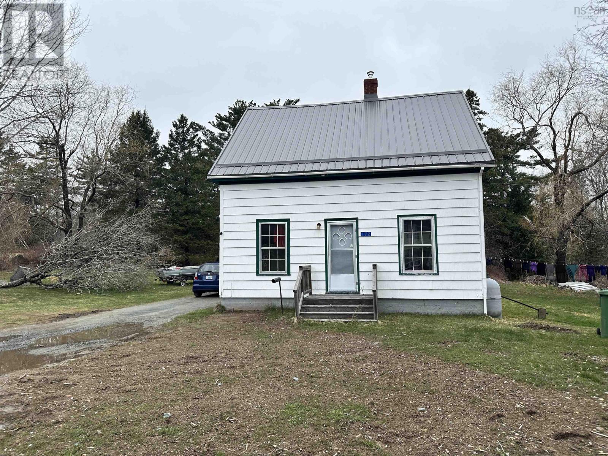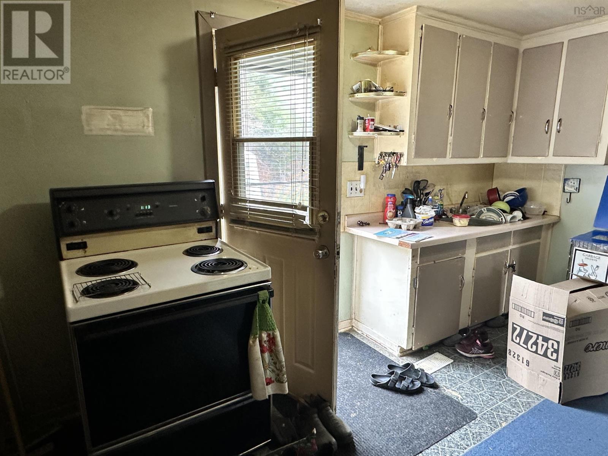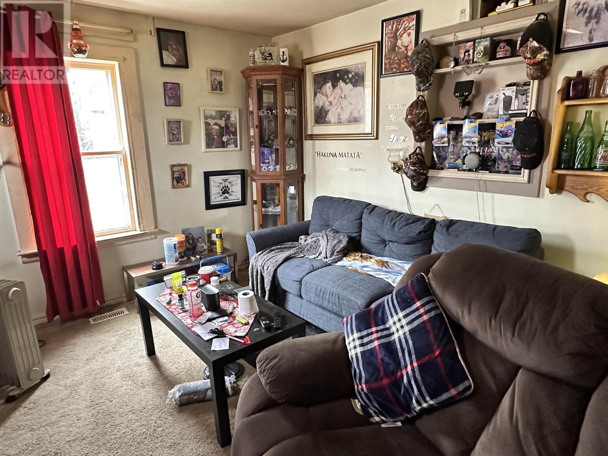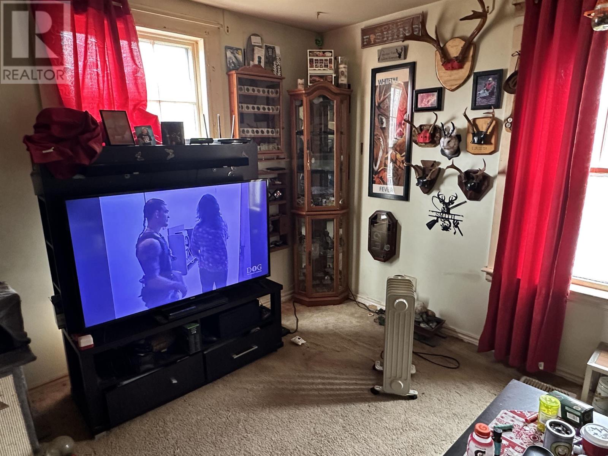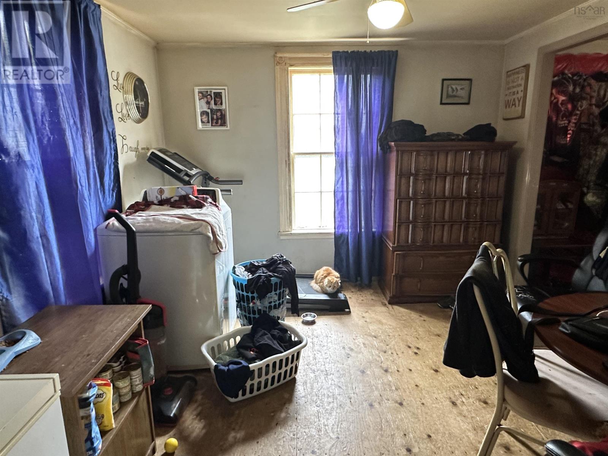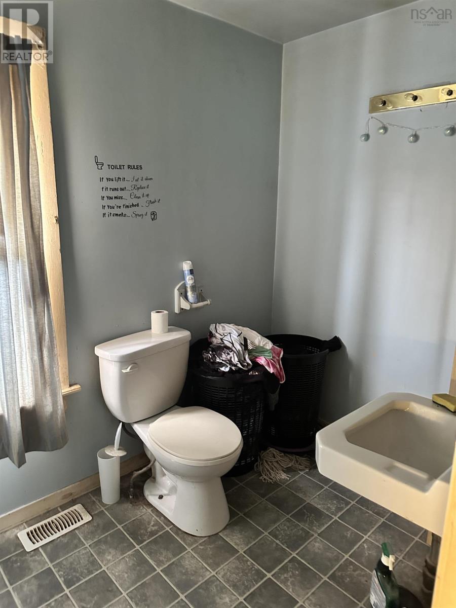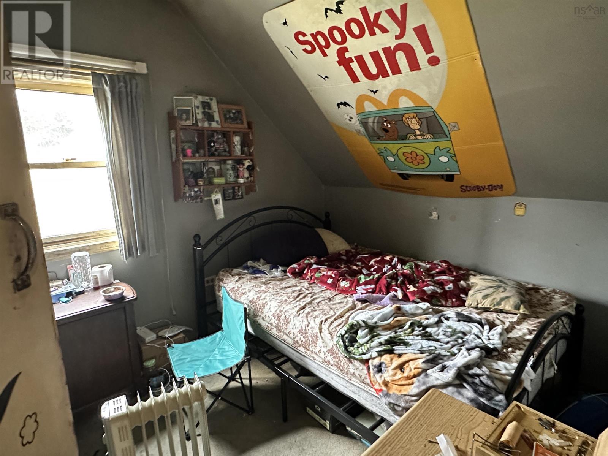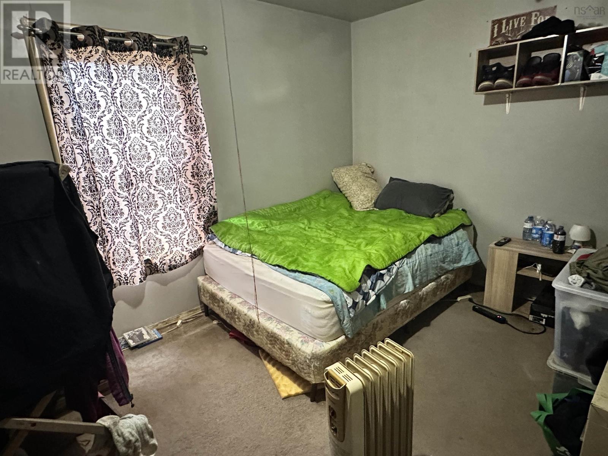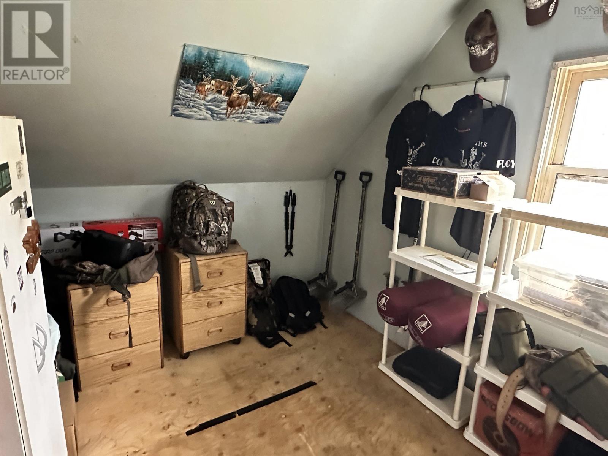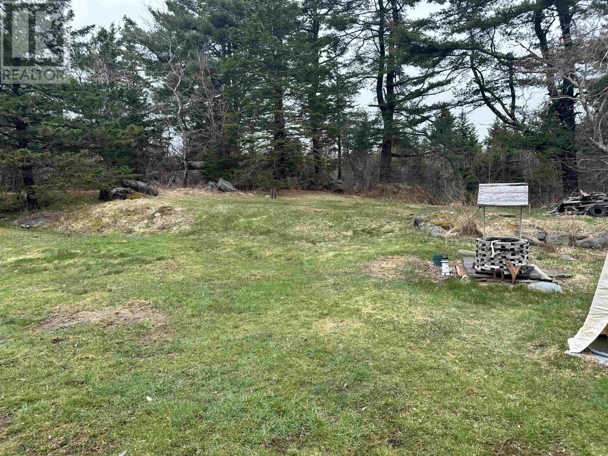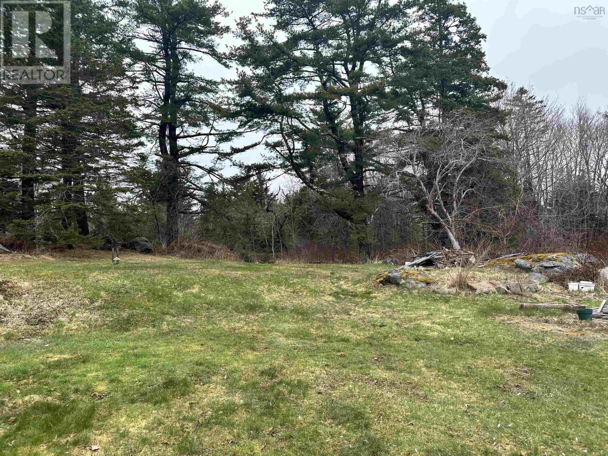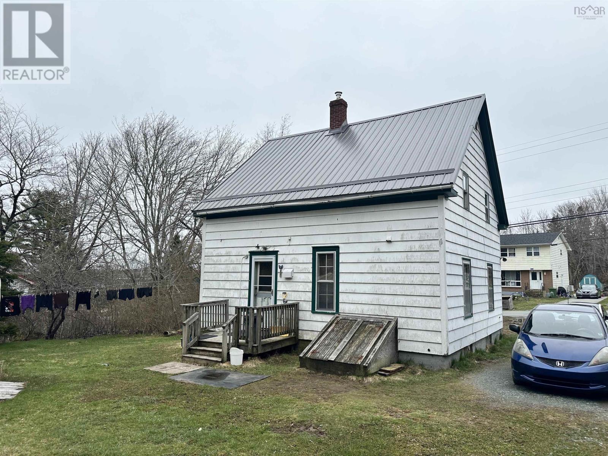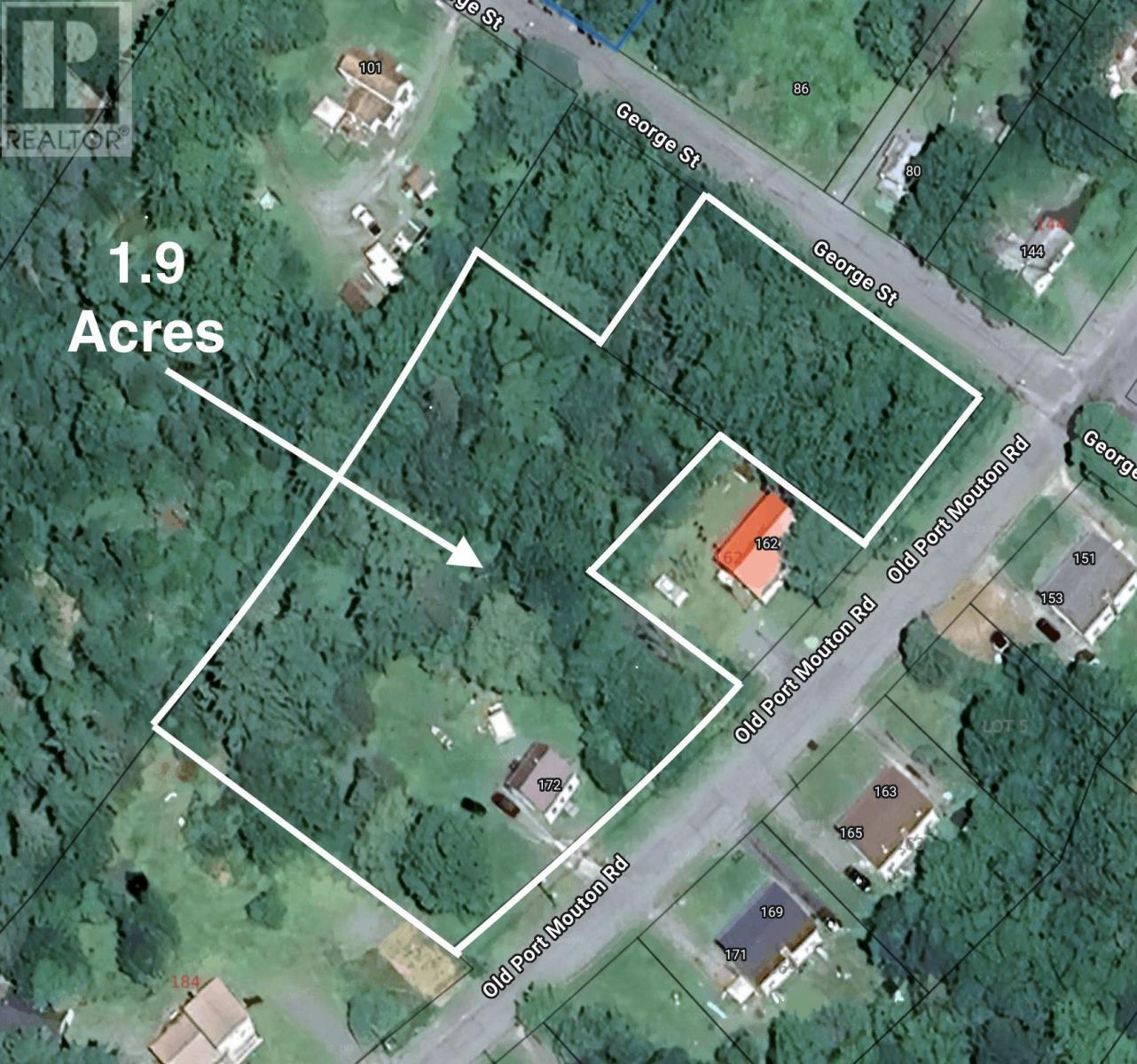4 Bedroom
1 Bathroom
1250 sqft
Acreage
Landscaped
$130,000
This home is located on a large 1.3 acre lot and also comes with a second parcel of land that is 0.3 acres, for a total of 1.9 acres of prime land in Liverpool, NS. With municipal services in place, opportunities are endless with this property. One could sell the second lot separately, or build some much needed housing in this residential neighbourhood. The house itself has seen a few upgrades in recent years including a newer metal roof, furnace and oil tank. The interior of the house will need updating and renovations and the house is priced accordingly. The main floor of the home features a kitchen, laundry, full bathroom, dining room and living room. Upstairs there are 4 bedrooms. With some elbow grease and fresh paint and flooring, this home could be turned into a very comfortable family home in a very convenient location of Liverpool. (id:25286)
Property Details
|
MLS® Number
|
202507900 |
|
Property Type
|
Single Family |
|
Community Name
|
Liverpool |
|
Amenities Near By
|
Shopping, Place Of Worship, Beach |
|
Community Features
|
Recreational Facilities, School Bus |
Building
|
Bathroom Total
|
1 |
|
Bedrooms Above Ground
|
4 |
|
Bedrooms Total
|
4 |
|
Appliances
|
Stove, Refrigerator |
|
Basement Type
|
Full |
|
Construction Style Attachment
|
Detached |
|
Exterior Finish
|
Wood Shingles |
|
Flooring Type
|
Carpeted, Vinyl, Other |
|
Foundation Type
|
Poured Concrete, Stone |
|
Stories Total
|
2 |
|
Size Interior
|
1250 Sqft |
|
Total Finished Area
|
1250 Sqft |
|
Type
|
House |
|
Utility Water
|
Municipal Water |
Parking
Land
|
Acreage
|
Yes |
|
Land Amenities
|
Shopping, Place Of Worship, Beach |
|
Landscape Features
|
Landscaped |
|
Sewer
|
Municipal Sewage System |
|
Size Irregular
|
1.88 |
|
Size Total
|
1.88 Ac |
|
Size Total Text
|
1.88 Ac |
Rooms
| Level |
Type |
Length |
Width |
Dimensions |
|
Second Level |
Bedroom |
|
|
12.8 x 10.6 |
|
Second Level |
Bedroom |
|
|
10.2 x 8 |
|
Second Level |
Bedroom |
|
|
10.10 x 7.11 |
|
Second Level |
Bedroom |
|
|
10.3 x 6.3 |
|
Main Level |
Kitchen |
|
|
13.1 x 11.7 |
|
Main Level |
Dining Room |
|
|
11.2 x 10.4 |
|
Main Level |
Living Room |
|
|
12.7 x 10.7 |
|
Main Level |
Bath (# Pieces 1-6) |
|
|
10.3 x 5.4 |
|
Main Level |
Laundry Room |
|
|
5.7 x 5 |
https://www.realtor.ca/real-estate/28169901/172-old-port-mouton-road-liverpool-liverpool

