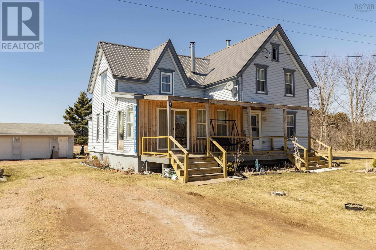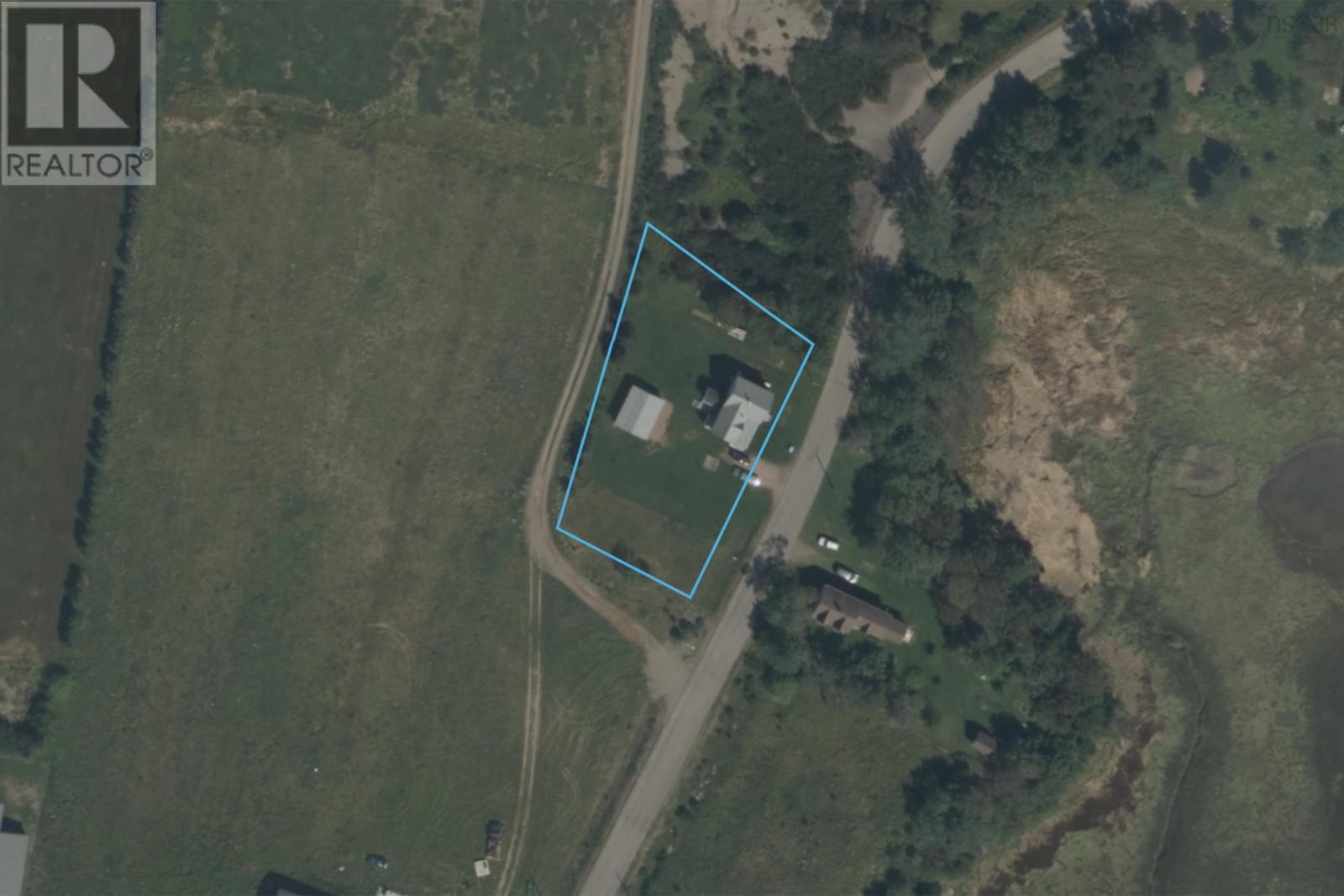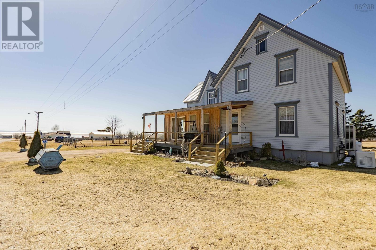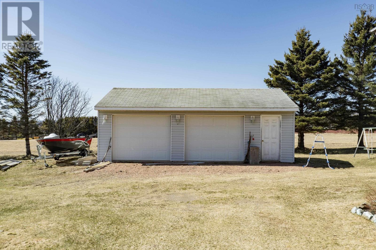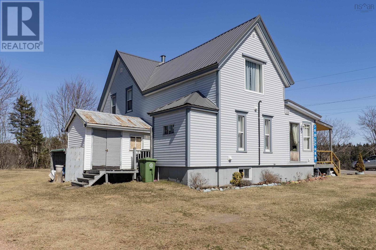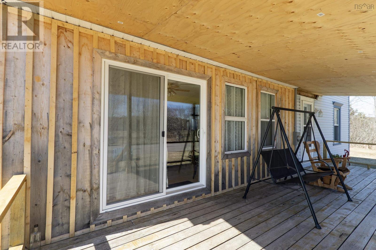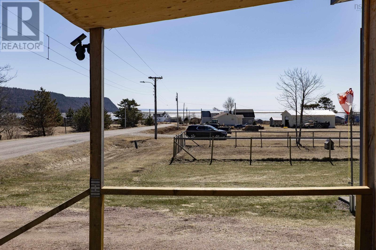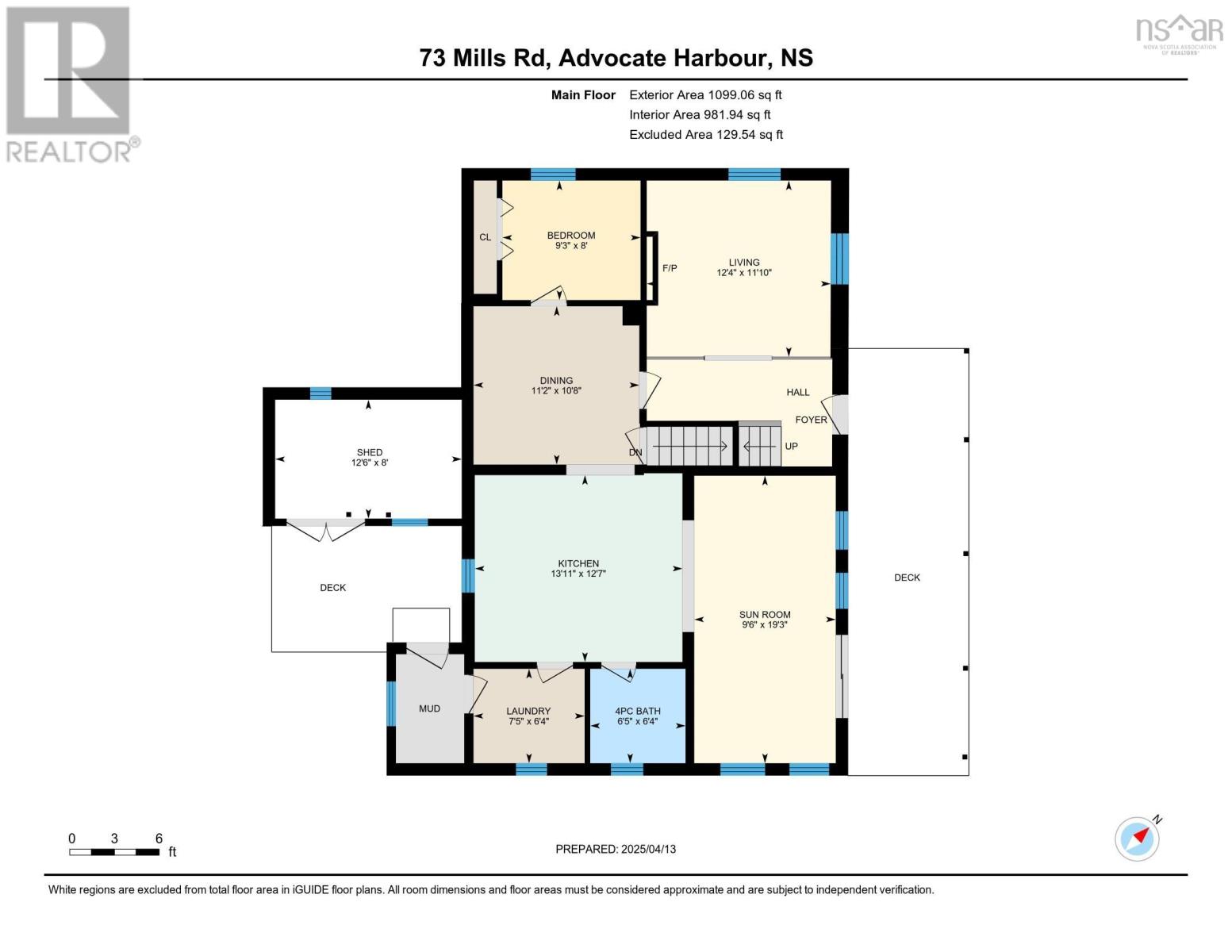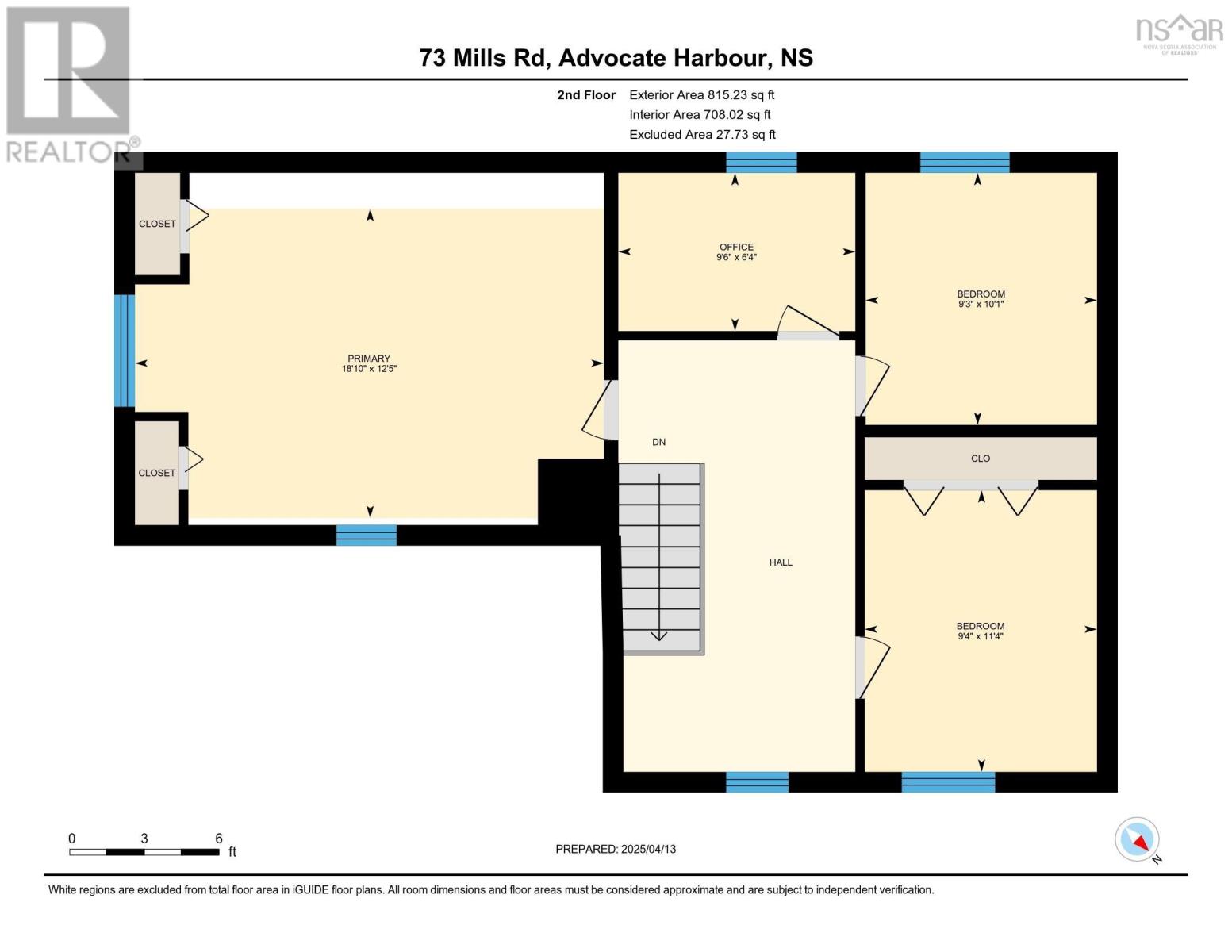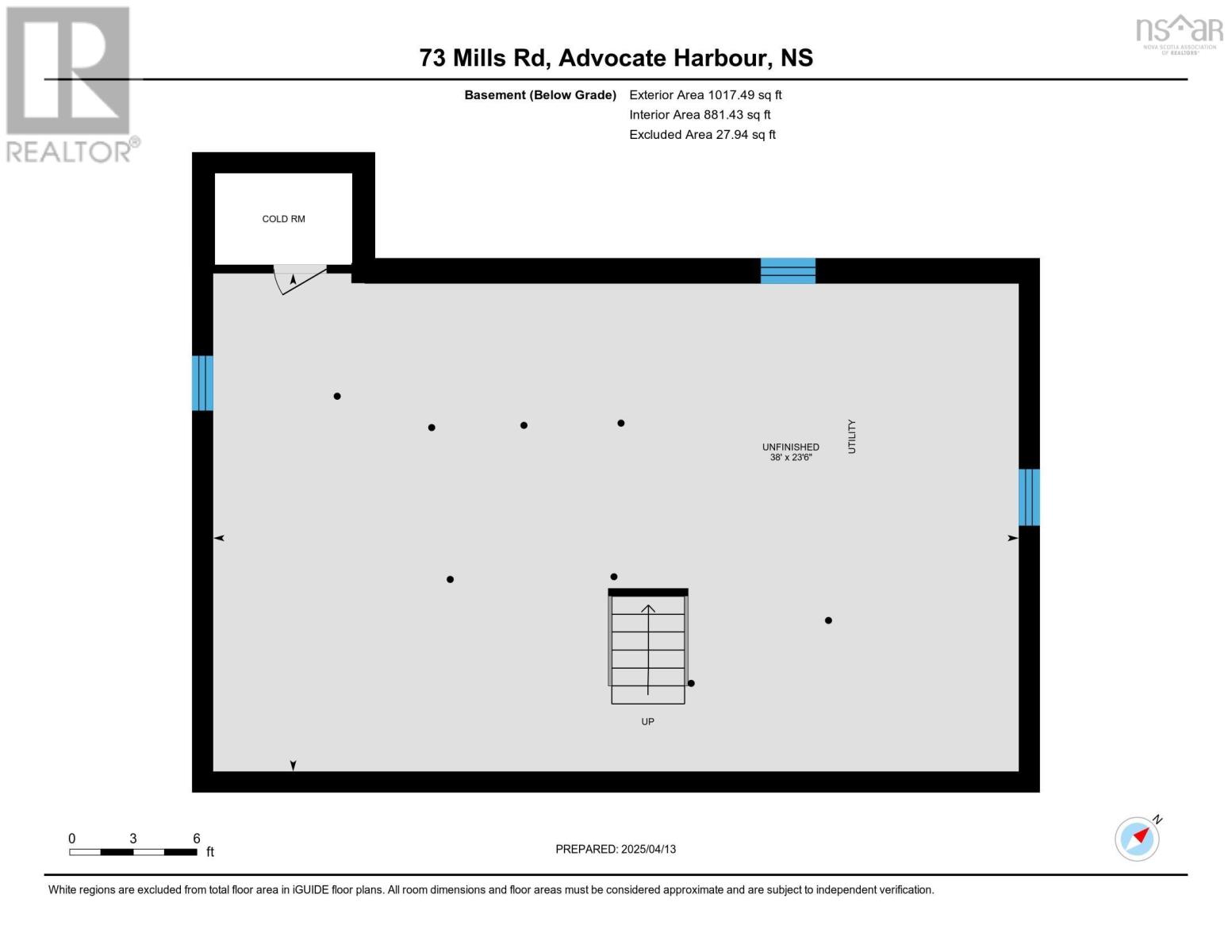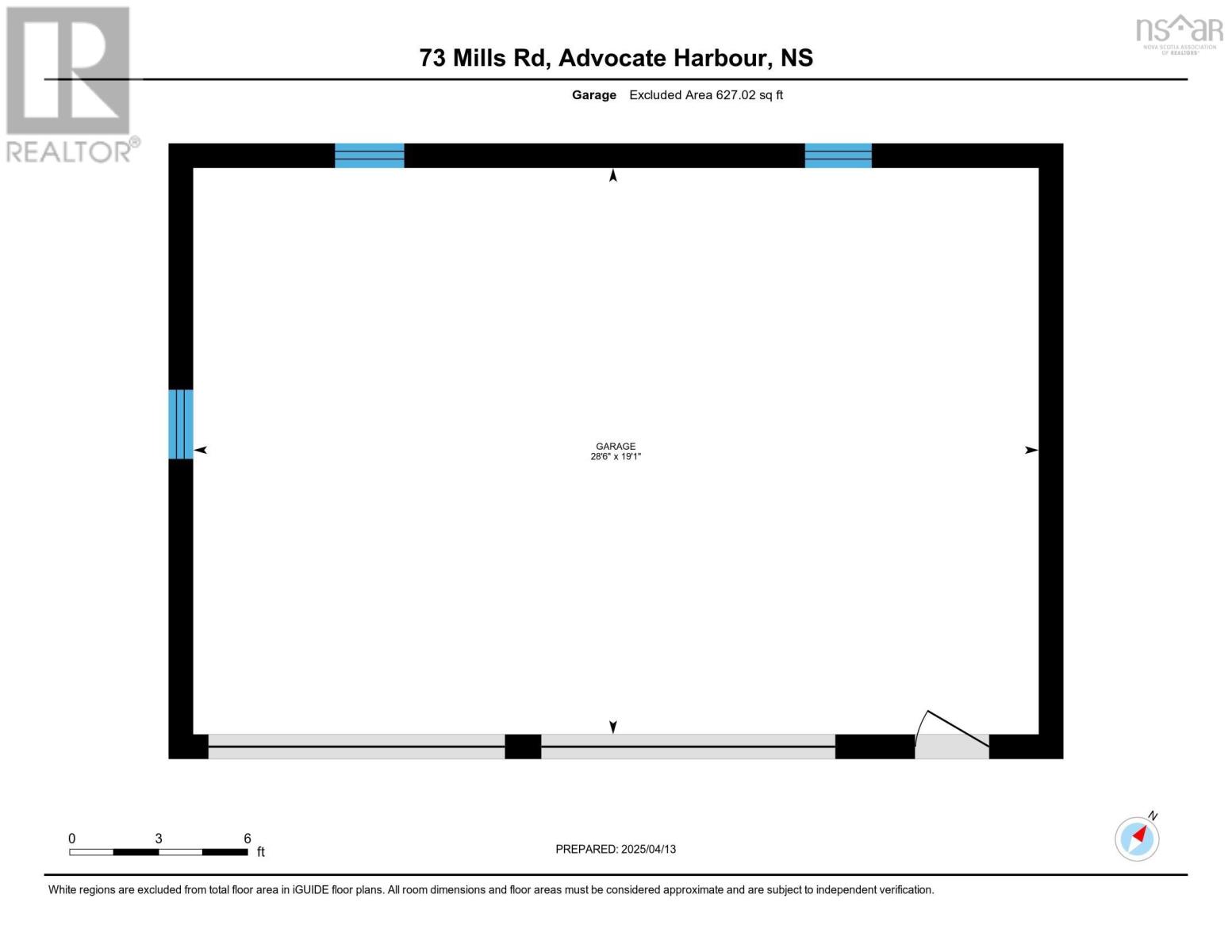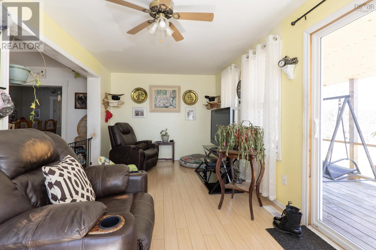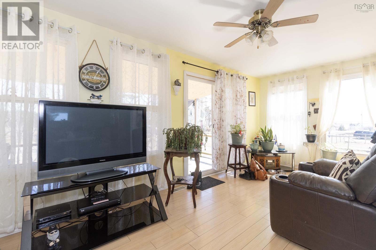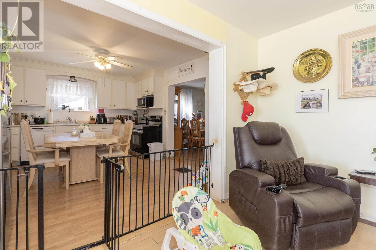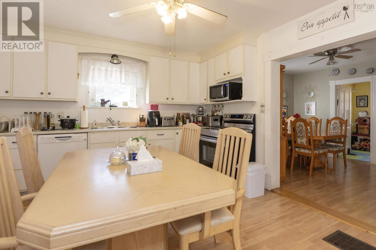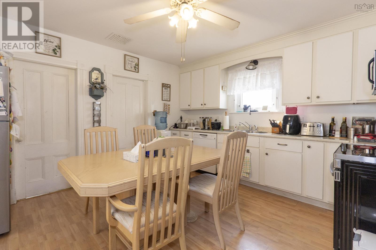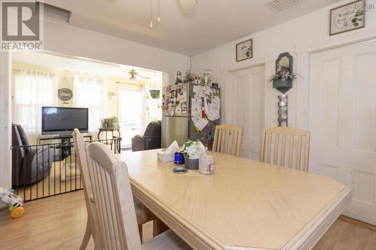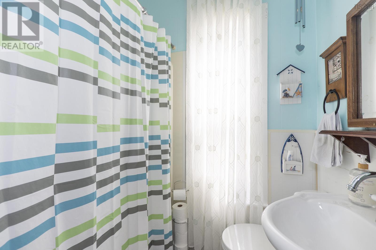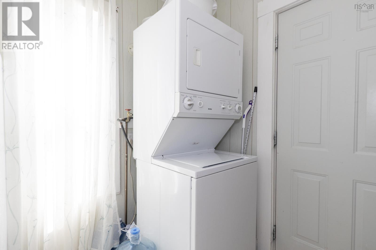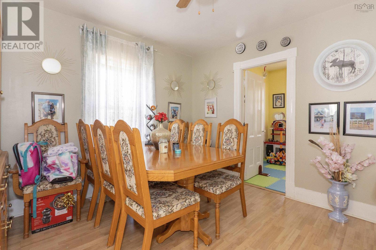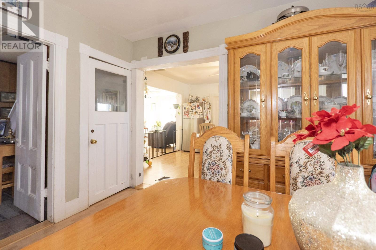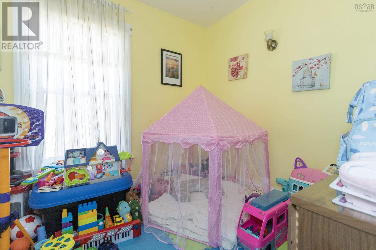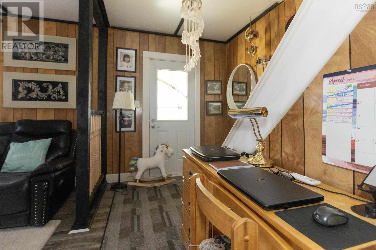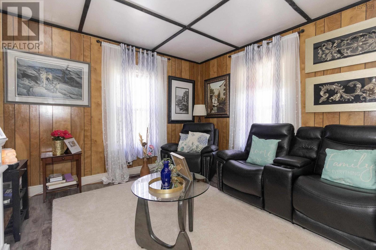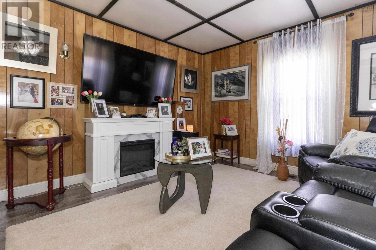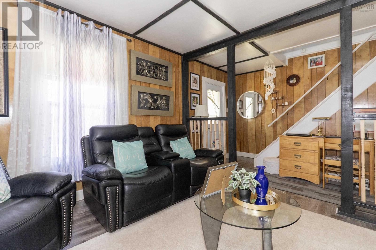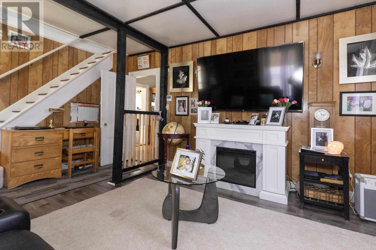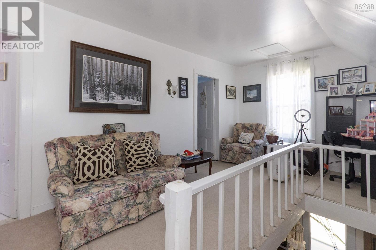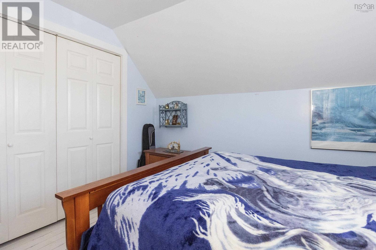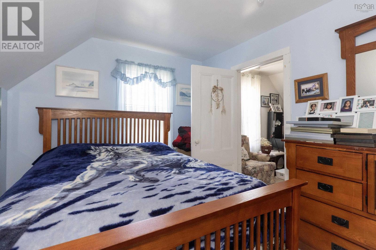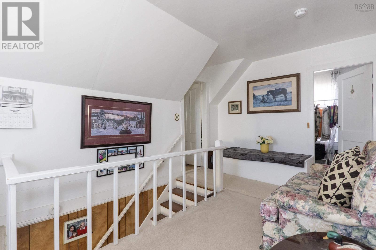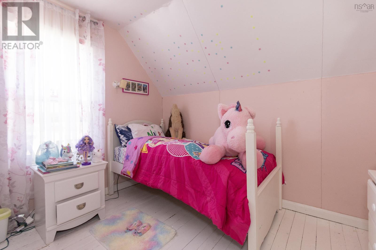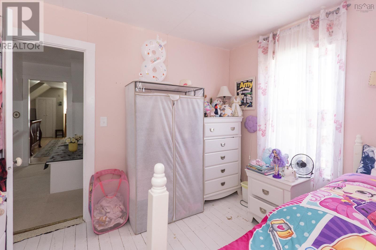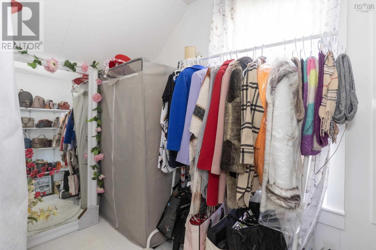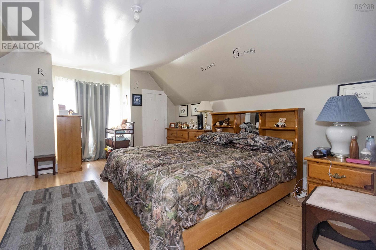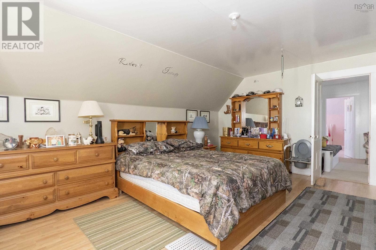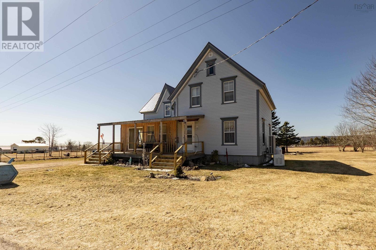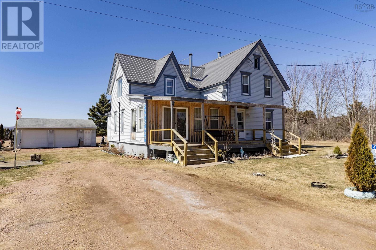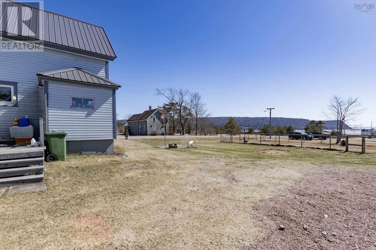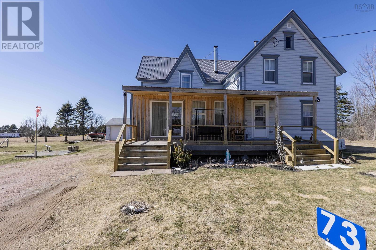4 Bedroom
1 Bathroom
1914 sqft
Heat Pump
Partially Landscaped
$269,000
Nestled in the heart of the charming seaside village of Advocate Harbour, this beautifully updated century home blends timeless character with modern comforts. The yard is tidy with a great fenced-in dog run and wired double-car garage. You can see the Bay of Fundy from the front deck! The solid deck opens into a light-filled sunroom and into the generous kitchen. There is a formal dining room and living room on the main floor and a room which could be a main floor bedroom or office. The 4 piece bathroom is on the main floor, as is the laundry room and a handy mudroom at the back. Upstairs there are three additional bedrooms plus another room that could either be a bedroom or an office/den. This home has been lovingly maintained and has some great features, such as 200 amp service, a Generac, new ducted heat pump system and lots of space in the basement, which could be finished as a great rec room for the family! Outside, a well-maintained yard invites morning coffee on the front porch or summer gatherings under the stars. Just steps from the waterfront and the award-winning Wild Caraway restaurant, this home offers the ideal balance of tranquility and coastal village charm. Whether you're seeking a year-round residence or a weekend escape, this rare gem is a harmonious blend of heritage and lifestyle?ready to welcome its next chapter. (id:25286)
Property Details
|
MLS® Number
|
202507793 |
|
Property Type
|
Single Family |
|
Community Name
|
Advocate Harbour |
|
Amenities Near By
|
Park, Place Of Worship, Beach |
|
Community Features
|
School Bus |
|
Equipment Type
|
Propane Tank |
|
Features
|
Level |
|
Rental Equipment Type
|
Propane Tank |
|
View Type
|
Ocean View |
Building
|
Bathroom Total
|
1 |
|
Bedrooms Above Ground
|
4 |
|
Bedrooms Total
|
4 |
|
Appliances
|
Range - Electric, Dishwasher, Washer/dryer Combo, Freezer - Stand Up, Refrigerator |
|
Basement Development
|
Unfinished |
|
Basement Type
|
Full (unfinished) |
|
Construction Style Attachment
|
Detached |
|
Cooling Type
|
Heat Pump |
|
Exterior Finish
|
Vinyl |
|
Flooring Type
|
Laminate |
|
Foundation Type
|
Poured Concrete |
|
Stories Total
|
2 |
|
Size Interior
|
1914 Sqft |
|
Total Finished Area
|
1914 Sqft |
|
Type
|
House |
|
Utility Water
|
Drilled Well |
Parking
|
Garage
|
|
|
Detached Garage
|
|
|
Gravel
|
|
Land
|
Acreage
|
No |
|
Land Amenities
|
Park, Place Of Worship, Beach |
|
Landscape Features
|
Partially Landscaped |
|
Sewer
|
Septic System |
|
Size Irregular
|
0.59 |
|
Size Total
|
0.59 Ac |
|
Size Total Text
|
0.59 Ac |
Rooms
| Level |
Type |
Length |
Width |
Dimensions |
|
Second Level |
Primary Bedroom |
|
|
12.5x18.10 |
|
Second Level |
Bedroom |
|
|
10.1x9.3 |
|
Second Level |
Bedroom |
|
|
11.4x9.4 |
|
Second Level |
Den |
|
|
6.4x9.6 |
|
Second Level |
Other |
|
|
17.2x5.10 |
|
Main Level |
Bath (# Pieces 1-6) |
|
|
6.5x6.4 |
|
Main Level |
Bedroom |
|
|
9.3x8 |
|
Main Level |
Dining Room |
|
|
11.2x10.8 |
|
Main Level |
Kitchen |
|
|
13.11x12.7 |
|
Main Level |
Laundry Room |
|
|
7.5x6.4 |
|
Main Level |
Living Room |
|
|
12.4x11.10 |
|
Main Level |
Sunroom |
|
|
9.6x19.3 |
|
Main Level |
Storage |
|
|
12.6x8 |
https://www.realtor.ca/real-estate/28165173/73-mills-road-advocate-harbour-advocate-harbour

