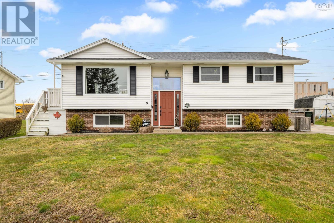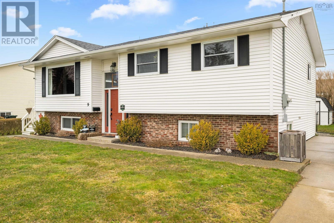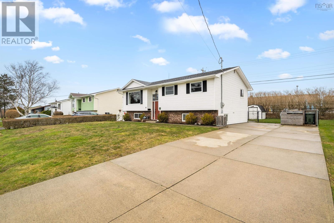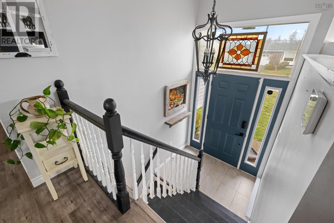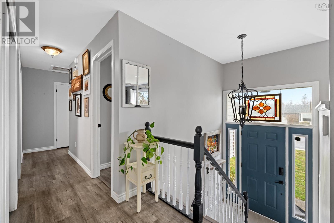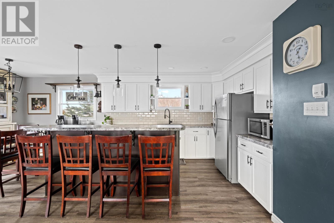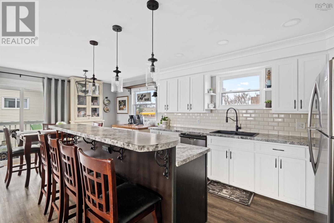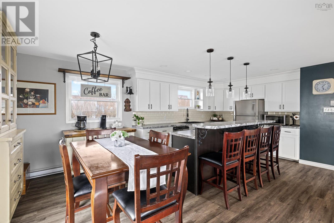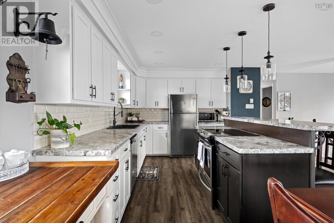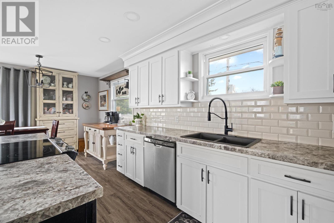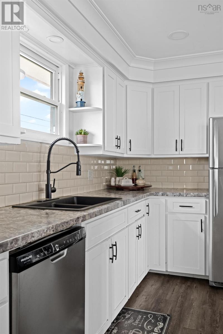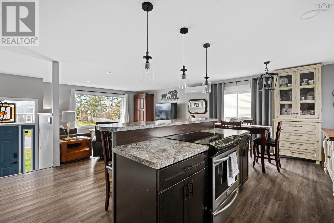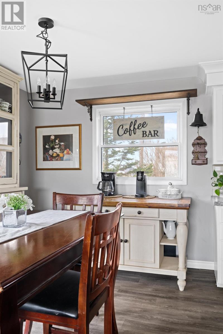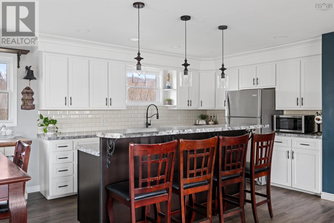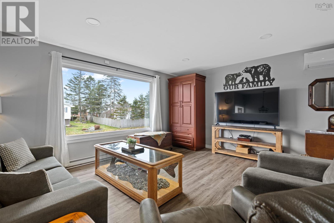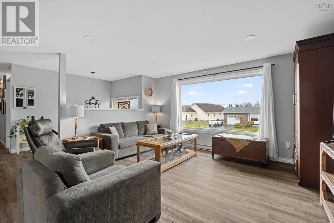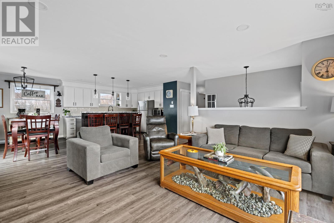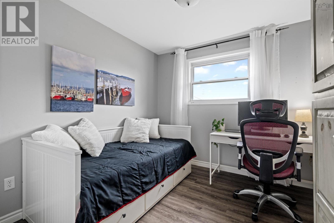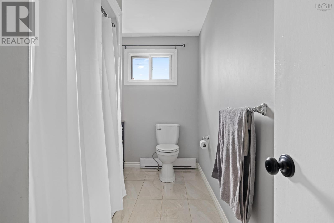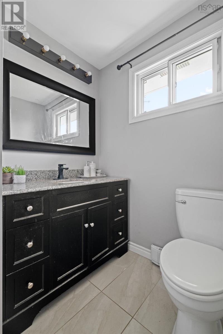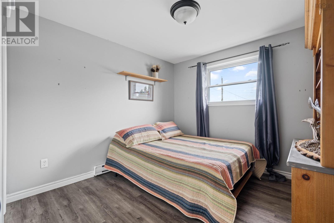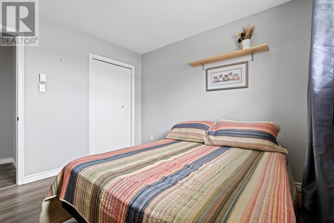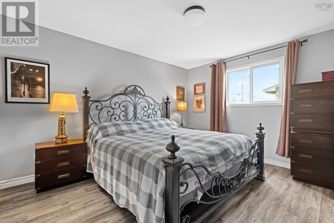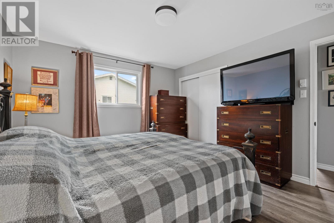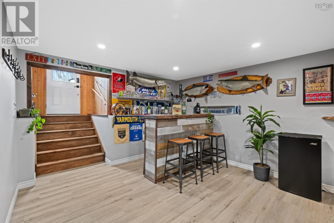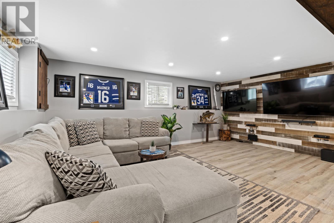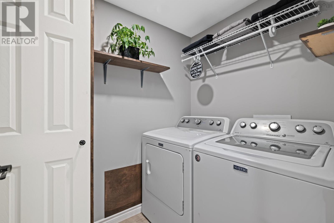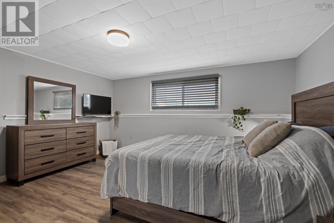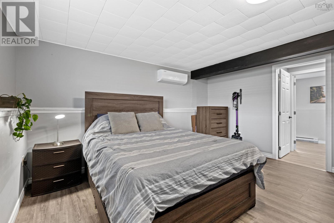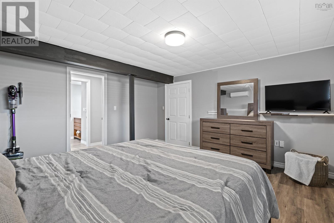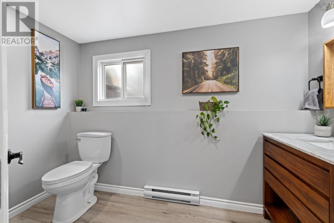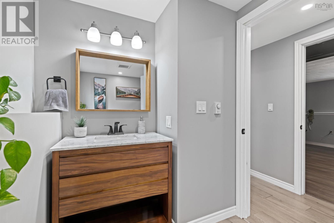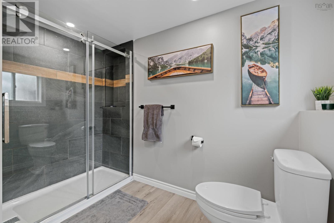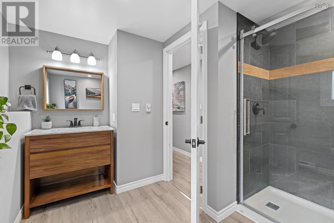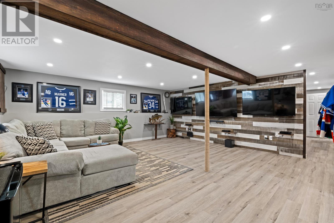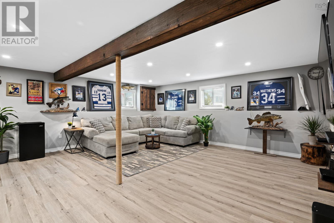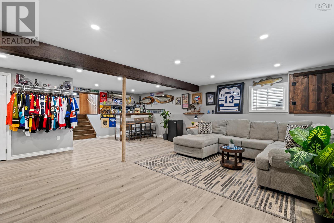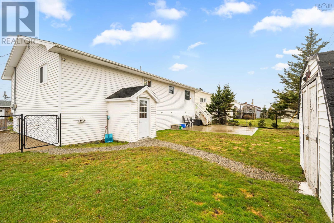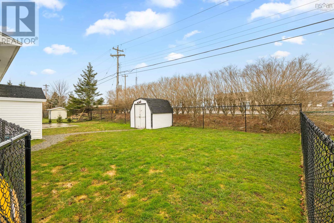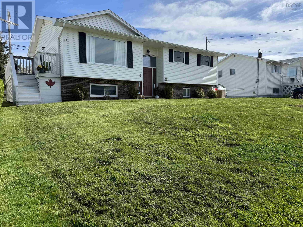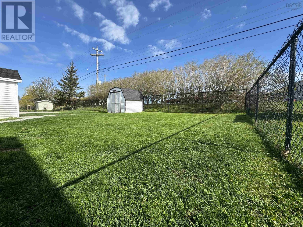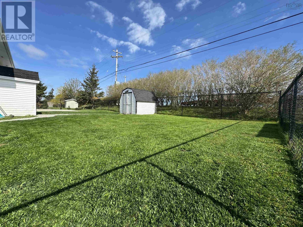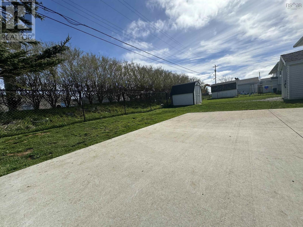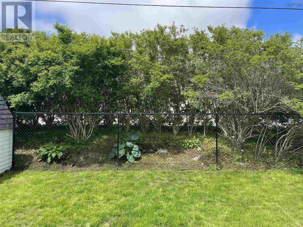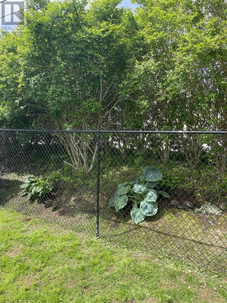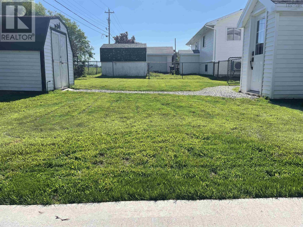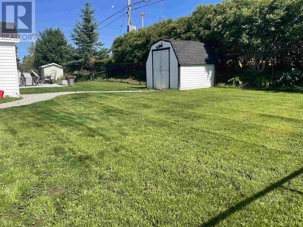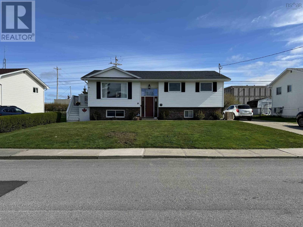4 Bedroom
2 Bathroom
2224 sqft
Heat Pump
Landscaped
$439,900
Located in Yarmouth's desirable North End, this extensively updated 4-bedroom, 2-bath home is the perfect blend of style and function. Over the past two years, major upgrades have been taken care of, making this property truly move-in ready! The upper level is bright and welcoming, with a gorgeous open concept kitchen and large living room. Down the hall you'll find the primary bedroom and full bathroom, with an additional 2 bedrooms, perfect for kids or a home office. Head downstairs to the fully finished lower level and prepare to be wowed. This level boasts a spacious 4th bedroom and full bathroom with a gorgeous glass-door shower, laundry room and ample storage, but it doesn't stop there. The real star of the show is the impressive rec space that has been fully redone to maximize home entertainment and comfort, including a bar and expansive TV wall. Just picture yourself entertaining friends and family down here! By adding a kitchenette, this level could easily function as a rental or in-law suite as it has its own separate entrance. Just in time for the summer, enjoy the fully fenced yard, ideal for children and pets, and a large concrete pad that's the perfect spot for summer relaxation. Other notable features of this home are the new 200-amp panel, newer roof, windows, and doors, and the heat pumps that offer year-round comfort. Situated in a quiet, family-friendly subdivision just minutes from NSCC, Yarmouth Regional Hospital, and all amenities on Starrs Road, this home offers outstanding convenience in a prime location. Book your private viewing today! (id:25286)
Property Details
|
MLS® Number
|
202507744 |
|
Property Type
|
Single Family |
|
Community Name
|
Yarmouth |
|
Amenities Near By
|
Golf Course, Park, Playground, Public Transit, Shopping, Place Of Worship, Beach |
|
Community Features
|
Recreational Facilities, School Bus |
|
Features
|
Level, Sump Pump |
|
Structure
|
Shed |
Building
|
Bathroom Total
|
2 |
|
Bedrooms Above Ground
|
3 |
|
Bedrooms Below Ground
|
1 |
|
Bedrooms Total
|
4 |
|
Appliances
|
Stove, Dishwasher, Dryer, Washer, Microwave, Refrigerator |
|
Basement Development
|
Finished |
|
Basement Features
|
Walk Out |
|
Basement Type
|
Full (finished) |
|
Constructed Date
|
1985 |
|
Construction Style Attachment
|
Detached |
|
Cooling Type
|
Heat Pump |
|
Exterior Finish
|
Vinyl |
|
Flooring Type
|
Laminate, Tile |
|
Foundation Type
|
Poured Concrete |
|
Stories Total
|
1 |
|
Size Interior
|
2224 Sqft |
|
Total Finished Area
|
2224 Sqft |
|
Type
|
House |
|
Utility Water
|
Municipal Water |
Land
|
Acreage
|
No |
|
Land Amenities
|
Golf Course, Park, Playground, Public Transit, Shopping, Place Of Worship, Beach |
|
Landscape Features
|
Landscaped |
|
Sewer
|
Municipal Sewage System |
|
Size Irregular
|
0.1561 |
|
Size Total
|
0.1561 Ac |
|
Size Total Text
|
0.1561 Ac |
Rooms
| Level |
Type |
Length |
Width |
Dimensions |
|
Lower Level |
Recreational, Games Room |
|
|
23.10x18.7 |
|
Lower Level |
Laundry Room |
|
|
6.8x4.11 |
|
Lower Level |
Bedroom |
|
|
14.7x14.2 |
|
Lower Level |
Bath (# Pieces 1-6) |
|
|
8.6x5.7+jog |
|
Main Level |
Living Room |
|
|
15.3x15 |
|
Main Level |
Kitchen |
|
|
21.2x12.4 |
|
Main Level |
Primary Bedroom |
|
|
13.2x11.11 |
|
Main Level |
Bedroom |
|
|
10.5x10 |
|
Main Level |
Bedroom |
|
|
11.7x9.1-jog |
|
Main Level |
Bath (# Pieces 1-6) |
|
|
11.11x3.6+jog |
https://www.realtor.ca/real-estate/28163341/9-sprucewood-drive-yarmouth-yarmouth

