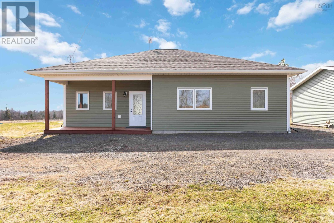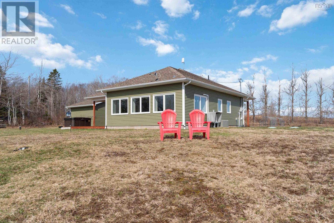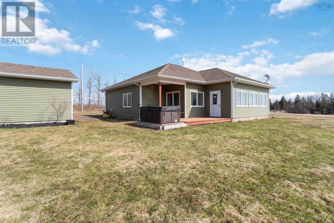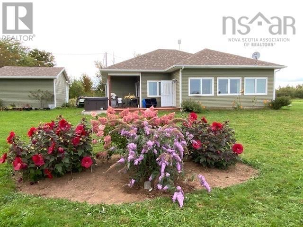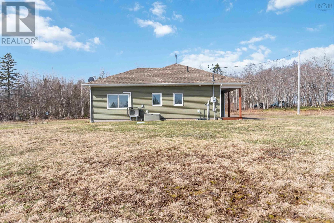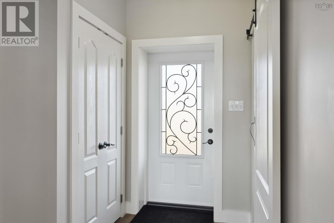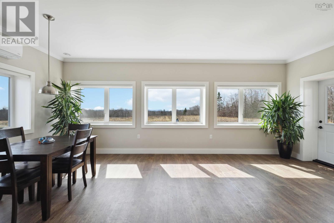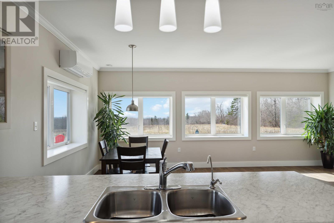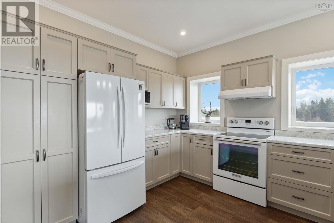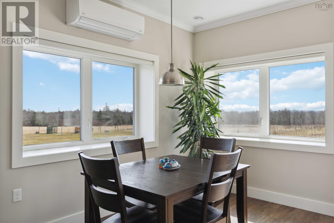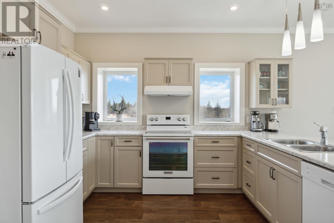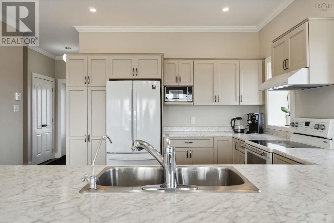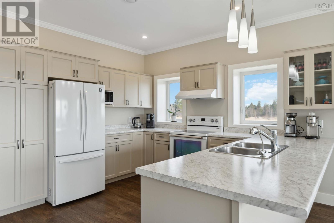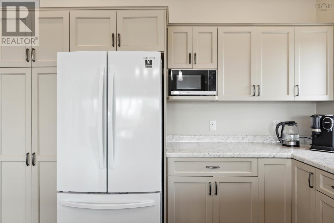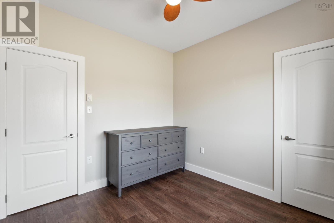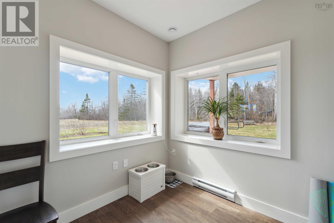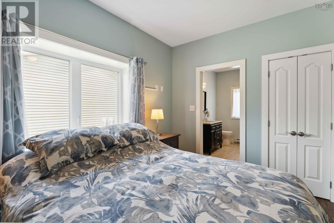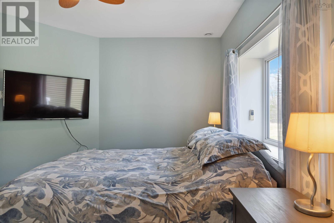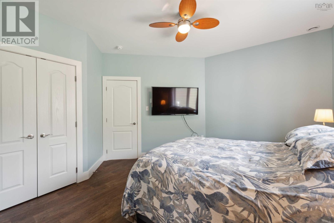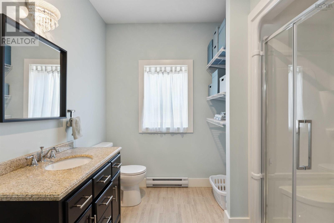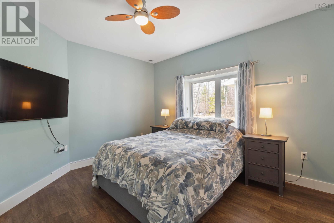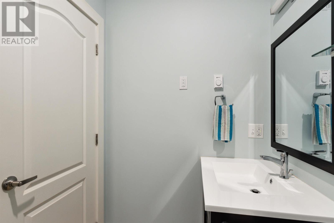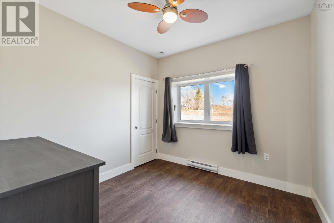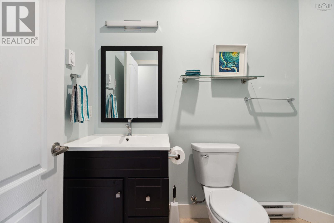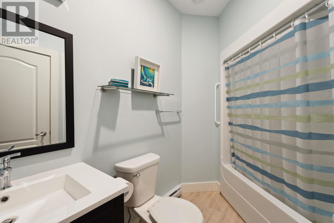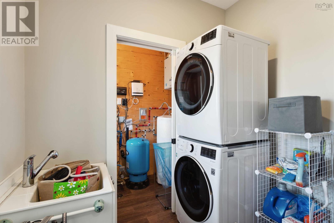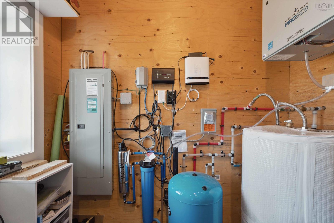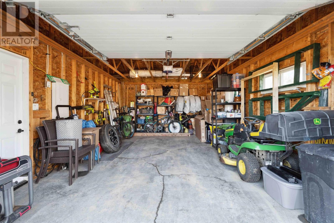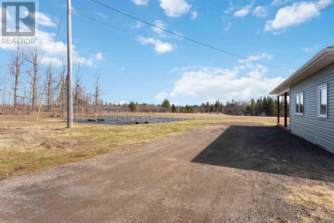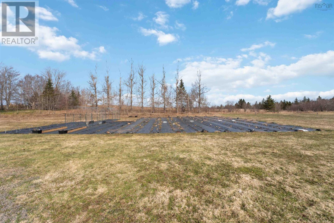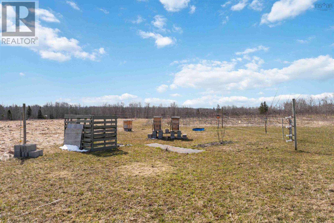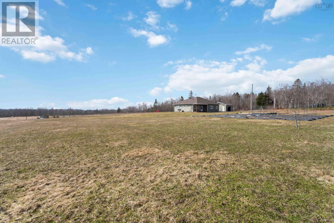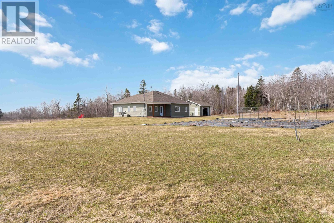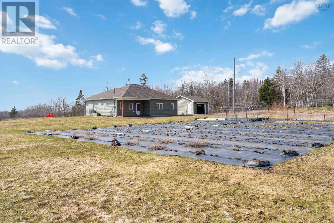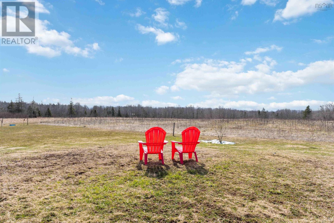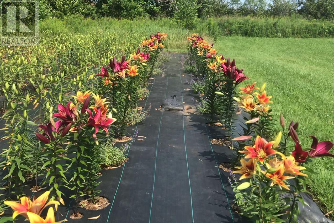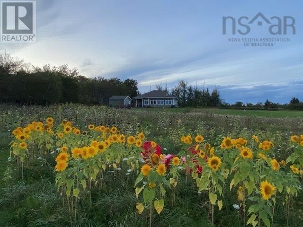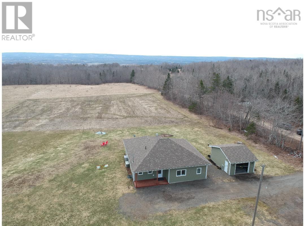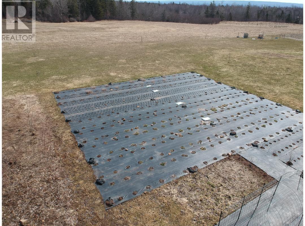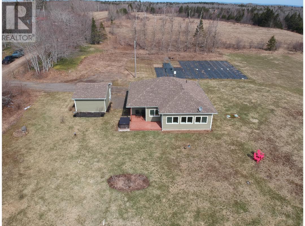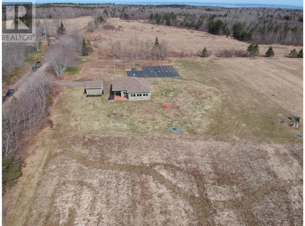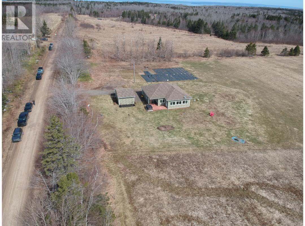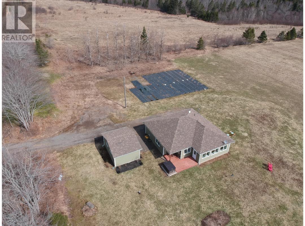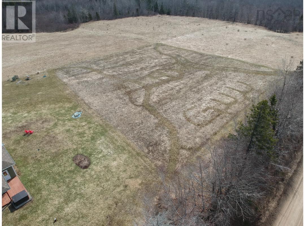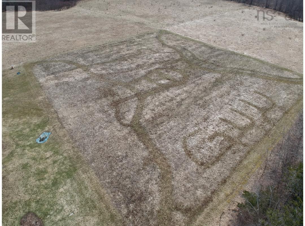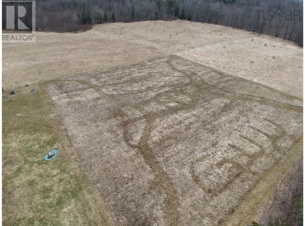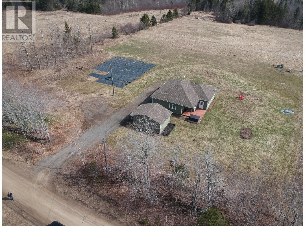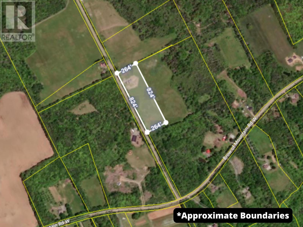3 Bedroom
2 Bathroom
1364 sqft
Wall Unit, Heat Pump
Acreage
Landscaped
$482,000
Welcome to 100 Hamilton Road, a like-new 3-bedroom, 2-bath bungalow perched on the North Mountain with stunning views overlooking the Annapolis Valley. Set on 5 private acres along a quiet side road, this property offers the perfect balance of peace, privacy, and potential just minutes from the local amenities of Berwick. Built in 2018 by esteemed builder Bentley Built Homes, this home showcases exceptional craftsmanship and energy efficiency. With 12- and 14-inch exterior walls, triple-glazed windows, and in-floor insulation, it boasts an impressive EnerGuide rating of 86, and the annual utility costs are very competitive. Inside, enjoy a sun-filled, open-concept layout with southern exposure and oversized windows, complete with custom-installed blinds. The kitchen is highly functional and equipped with soft-close cabinets. The primary suite features double closets and a spacious ensuite. Outside, the detached garage adds convenience, and over 800 feet of road frontage opens the door for potential future development. A standout feature is the thoughtfully established flower farm area, complete with curved walking paths, a weed barrier, and a variety of perennials including peonies, lilies, and more. Whether you're dreaming of a hobby farm, floral business, or simply want to enjoy the natural beauty, this setup offers both flexibility and charm. Walk out onto the concrete patio, where you can enjoy the ready to go, hot tub. The property includes approximately 3 acres of fenced-in area perfect for those looking to bring in livestock complete with two gates and a water supply from the house. Walk-behind seeder and flower seed stock are negotiable. For those that like to travel trails via ATV or Snowmobile will find endless trails in the area to explore. Modern efficiency meets rural lifestyle in this rare and inspiring property. (id:25286)
Property Details
|
MLS® Number
|
202507726 |
|
Property Type
|
Single Family |
|
Community Name
|
Garland |
|
Amenities Near By
|
Golf Course |
Building
|
Bathroom Total
|
2 |
|
Bedrooms Above Ground
|
3 |
|
Bedrooms Total
|
3 |
|
Appliances
|
Stove, Dishwasher, Dryer, Washer, Refrigerator, Water Purifier |
|
Basement Type
|
None |
|
Constructed Date
|
2018 |
|
Construction Style Attachment
|
Detached |
|
Cooling Type
|
Wall Unit, Heat Pump |
|
Exterior Finish
|
Vinyl |
|
Flooring Type
|
Vinyl |
|
Foundation Type
|
Poured Concrete, Concrete Slab |
|
Stories Total
|
1 |
|
Size Interior
|
1364 Sqft |
|
Total Finished Area
|
1364 Sqft |
|
Type
|
House |
|
Utility Water
|
Well |
Parking
|
Garage
|
|
|
Detached Garage
|
|
|
Gravel
|
|
Land
|
Acreage
|
Yes |
|
Land Amenities
|
Golf Course |
|
Landscape Features
|
Landscaped |
|
Sewer
|
Septic System |
|
Size Irregular
|
5 |
|
Size Total
|
5 Ac |
|
Size Total Text
|
5 Ac |
Rooms
| Level |
Type |
Length |
Width |
Dimensions |
|
Main Level |
Living Room |
|
|
13.2 x 21.8 |
|
Main Level |
Kitchen |
|
|
12.6 x 10.1 |
|
Main Level |
Primary Bedroom |
|
|
12.1 x 13.3 |
|
Main Level |
Ensuite (# Pieces 2-6) |
|
|
10.1 x 9.3 (3pc) |
|
Main Level |
Bedroom |
|
|
10.1 x 10.1 |
|
Main Level |
Bedroom |
|
|
11 x 11 |
|
Main Level |
Bath (# Pieces 1-6) |
|
|
8.4 x 4.10 (4pc) |
|
Main Level |
Laundry Room |
|
|
7.10 x 5.6 |
|
Main Level |
Utility Room |
|
|
7.6 x 4.1 |
|
Main Level |
Foyer |
|
|
8.11 x 4.10 |
https://www.realtor.ca/real-estate/28162788/100-hamilton-road-garland-garland

