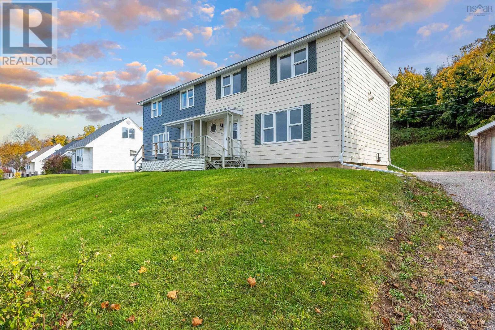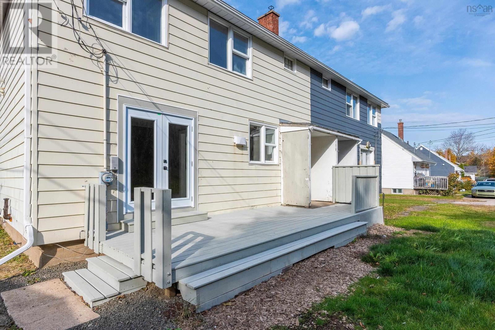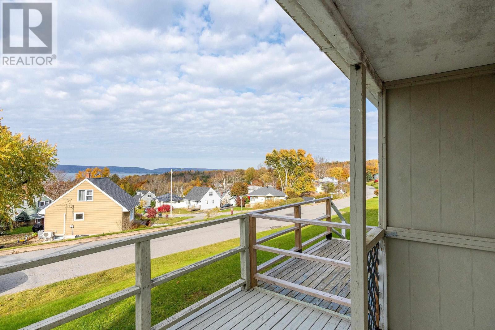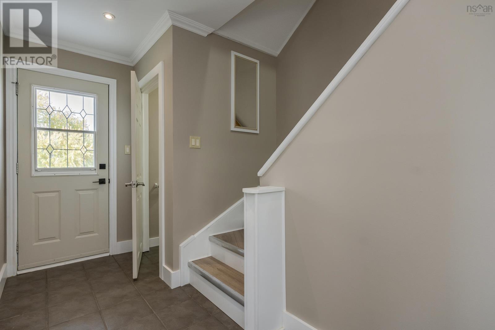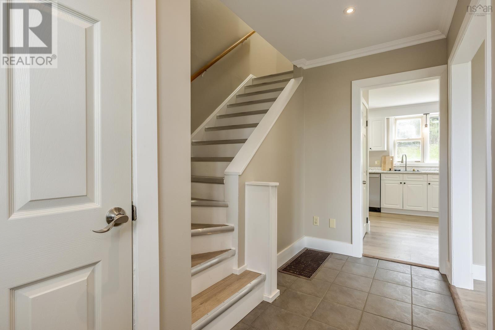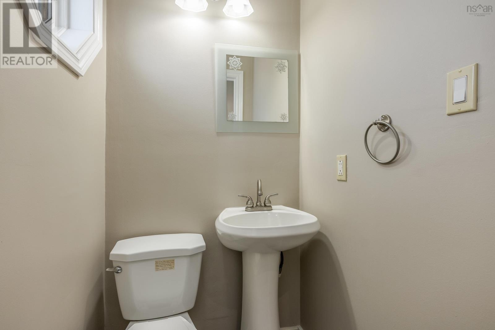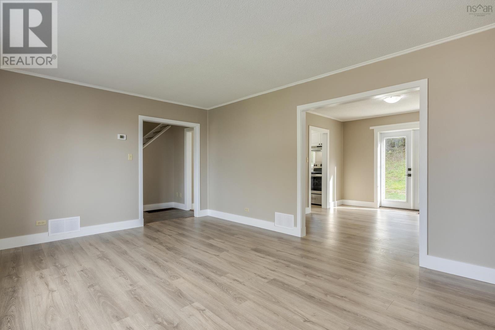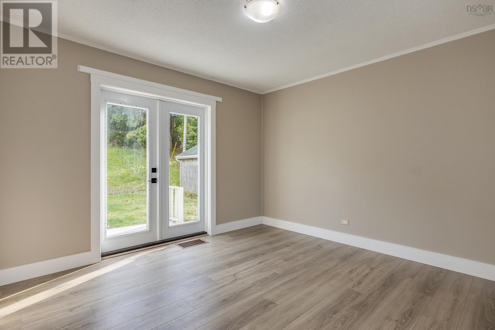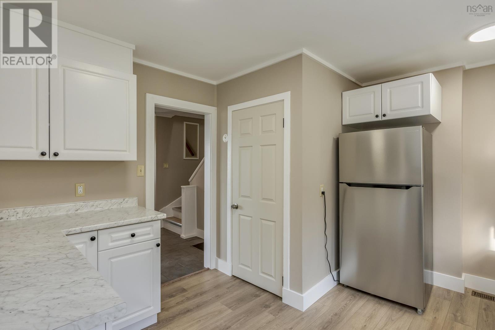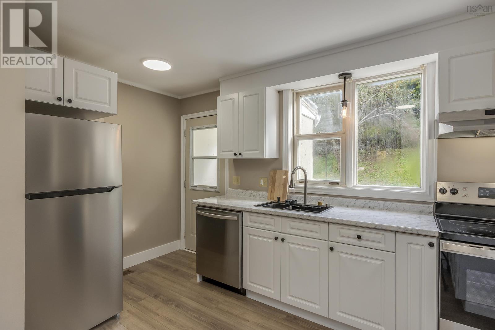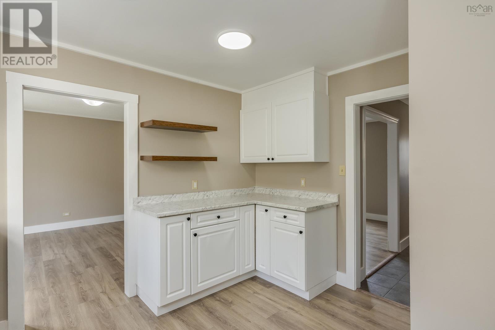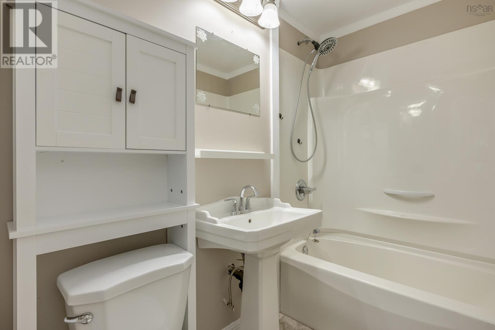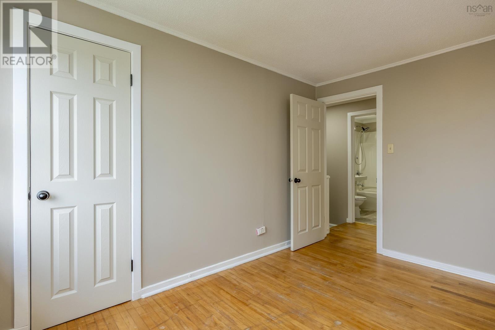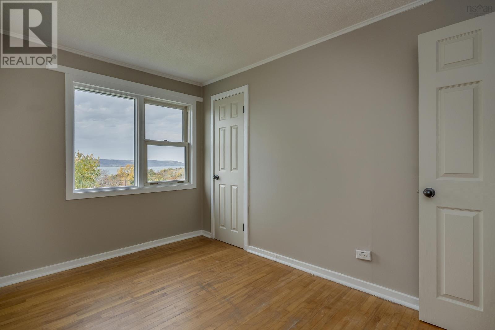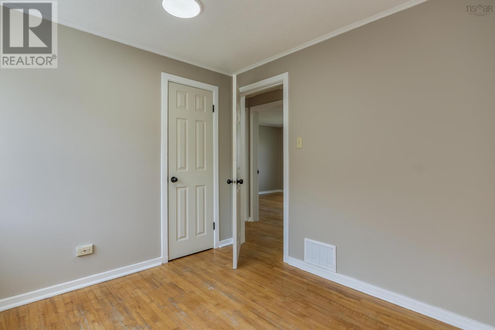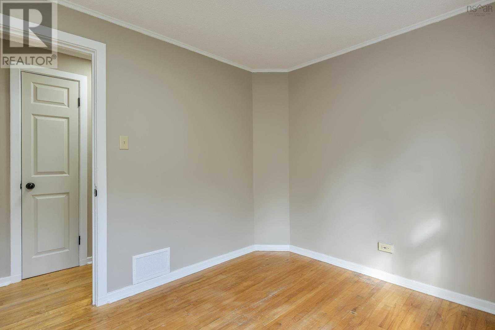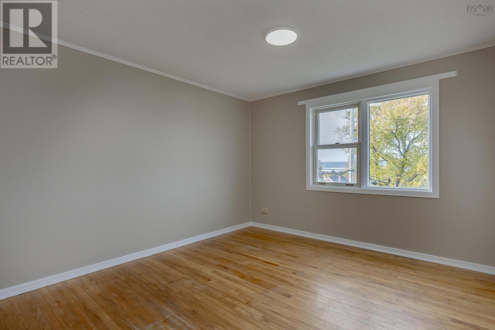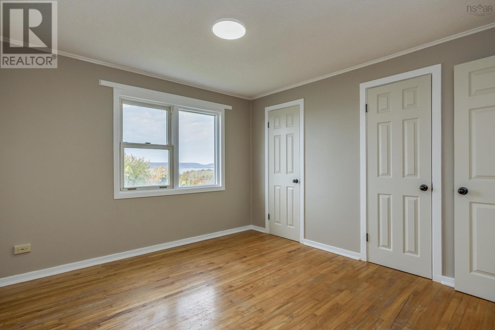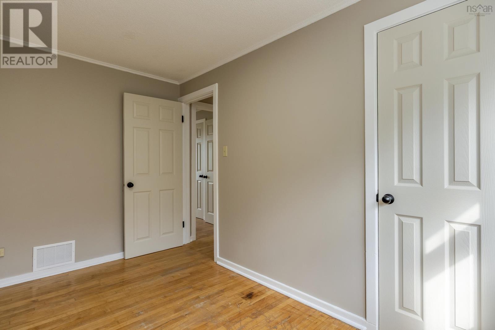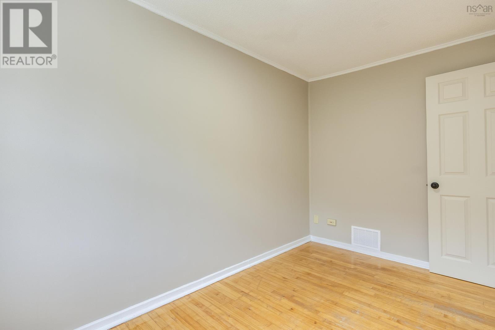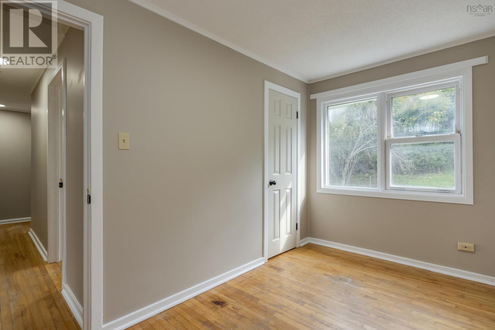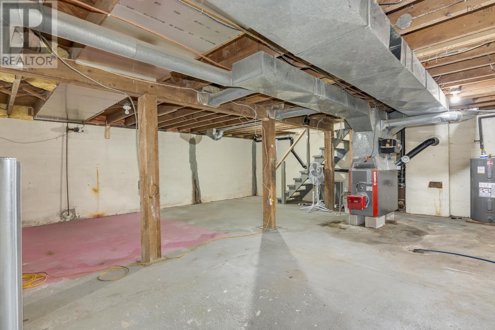4 Bedroom
2 Bathroom
1315 sqft
Partially Landscaped
$219,900
Nestled just moments from the stunning Annapolis Basin, this beautifully updated 4-bedroom, 1.5-bathroom semi-detached home offers both comfort and convenience. Featuring large, sun-filled windows, a welcoming covered porch, and a private back patio, this home is perfect for family living.Recent updates include: Completely renovated kitchen with new appliances; a waterfall sink with built-in glass/bottle washer; New main-level flooring and fresh paint throughout; New patio door, updated upper-level doors and hardware; New furnace (2024); Roof updates: Rear (2019), Side (2024); and Upgraded exterior door locks for added security. Conveniently located close to all amenities and just a short walk to the elementary school, this home is an excellent and affordable choice for families. Don?t miss out on this move-in-ready gem in Cornwallis Park! (id:25286)
Property Details
|
MLS® Number
|
202507706 |
|
Property Type
|
Single Family |
|
Community Name
|
Cornwallis Park |
|
Amenities Near By
|
Park, Playground, Public Transit, Shopping, Place Of Worship, Beach |
|
Community Features
|
Recreational Facilities, School Bus |
|
Features
|
Sloping |
Building
|
Bathroom Total
|
2 |
|
Bedrooms Above Ground
|
4 |
|
Bedrooms Total
|
4 |
|
Appliances
|
Stove, Dishwasher, Refrigerator |
|
Basement Development
|
Unfinished |
|
Basement Type
|
Full (unfinished) |
|
Construction Style Attachment
|
Semi-detached |
|
Exterior Finish
|
Aluminum Siding |
|
Flooring Type
|
Hardwood, Linoleum, Vinyl |
|
Foundation Type
|
Poured Concrete |
|
Half Bath Total
|
1 |
|
Stories Total
|
2 |
|
Size Interior
|
1315 Sqft |
|
Total Finished Area
|
1315 Sqft |
|
Type
|
House |
|
Utility Water
|
Municipal Water |
Land
|
Acreage
|
No |
|
Land Amenities
|
Park, Playground, Public Transit, Shopping, Place Of Worship, Beach |
|
Landscape Features
|
Partially Landscaped |
|
Sewer
|
Municipal Sewage System |
|
Size Irregular
|
0.1203 |
|
Size Total
|
0.1203 Ac |
|
Size Total Text
|
0.1203 Ac |
Rooms
| Level |
Type |
Length |
Width |
Dimensions |
|
Second Level |
Bedroom |
|
|
8.4 x 11.8 |
|
Second Level |
Bedroom |
|
|
8.5 x 9.8 |
|
Second Level |
Bedroom |
|
|
7.1 x 11.7 |
|
Second Level |
Primary Bedroom |
|
|
10.9 x 11.8 |
|
Basement |
Utility Room |
|
|
23.1 x 24.11 |
|
Main Level |
Porch |
|
|
3.8 x 11.4 |
|
Main Level |
Living Room |
|
|
11.8 x 16.11 |
|
Main Level |
Dining Nook |
|
|
11.8 x 11.10 |
|
Main Level |
Kitchen |
|
|
11.8 x 13.1 |
|
Main Level |
Bath (# Pieces 1-6) |
|
|
3.8 x 4 |
|
Main Level |
Bath (# Pieces 1-6) |
|
|
7.5 x 4.10 |
https://www.realtor.ca/real-estate/28162434/58-hillside-drive-cornwallis-park-cornwallis-park

