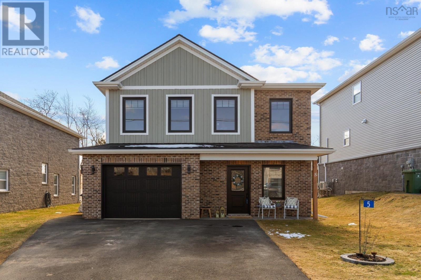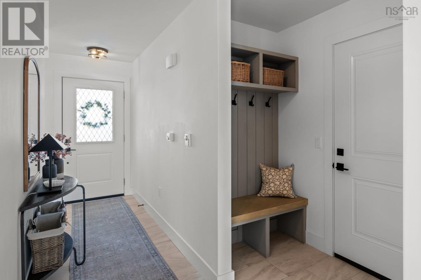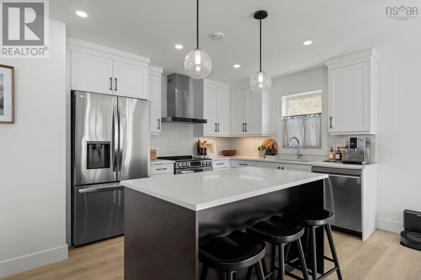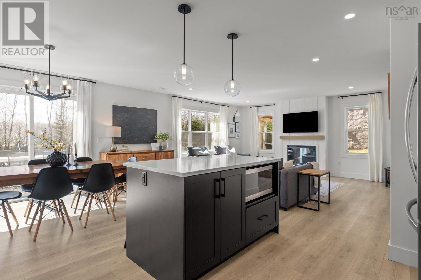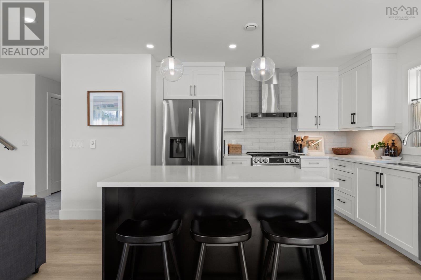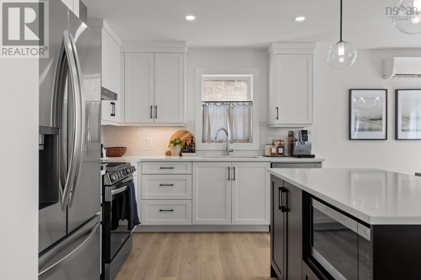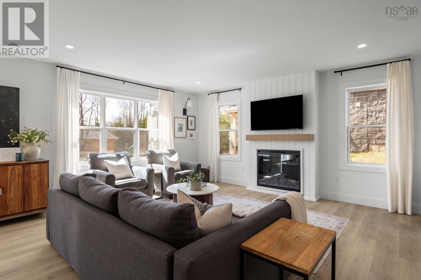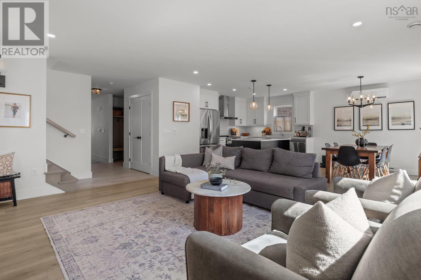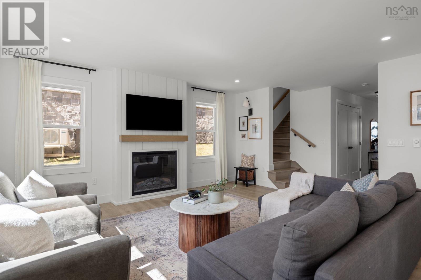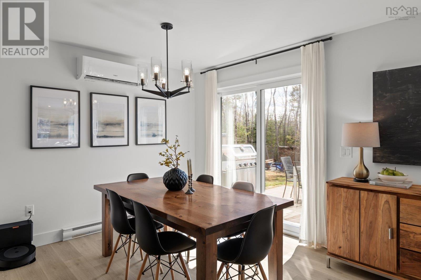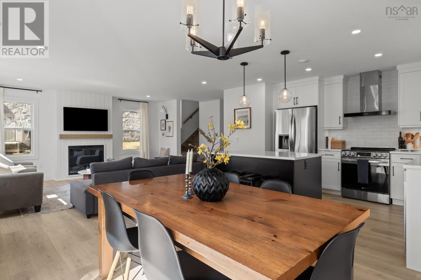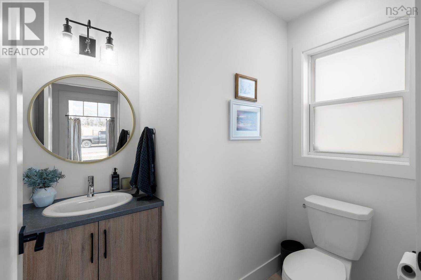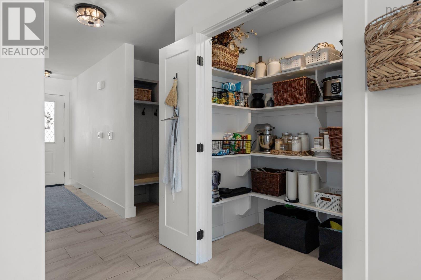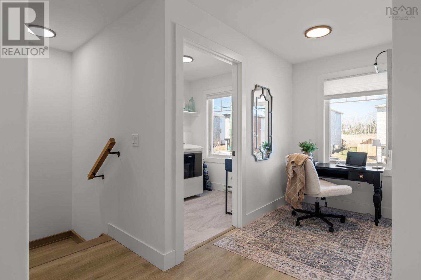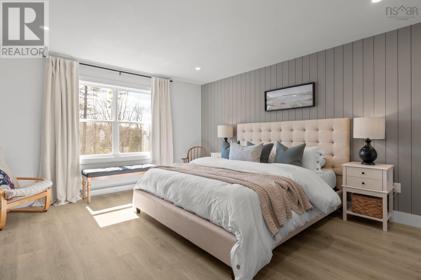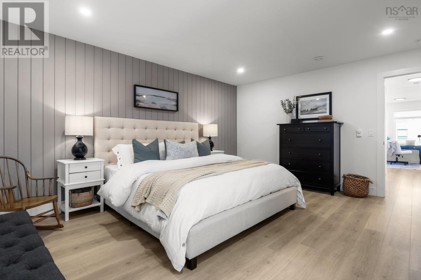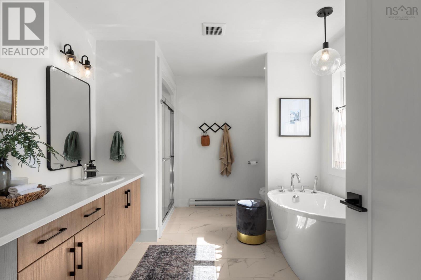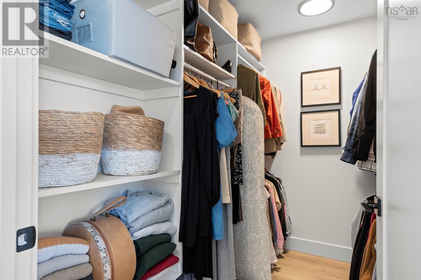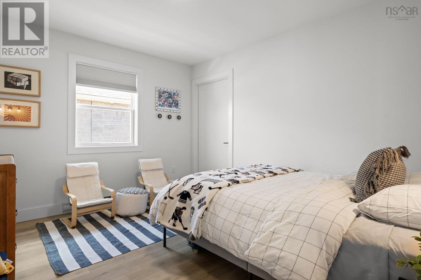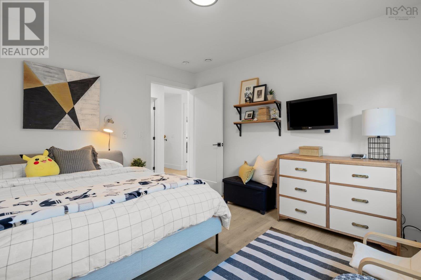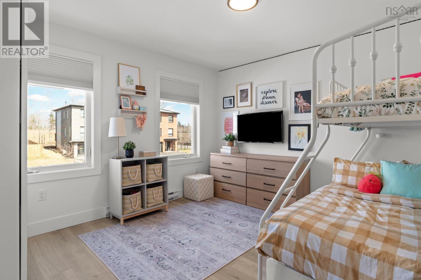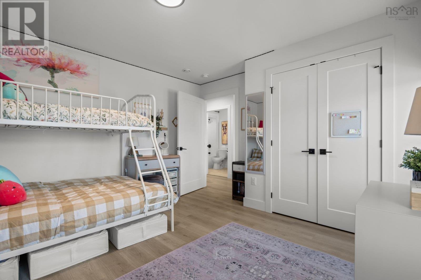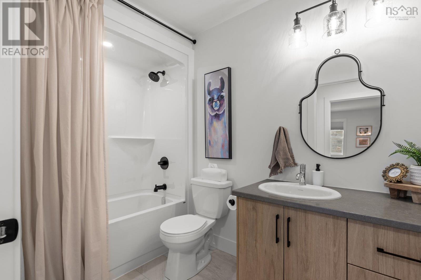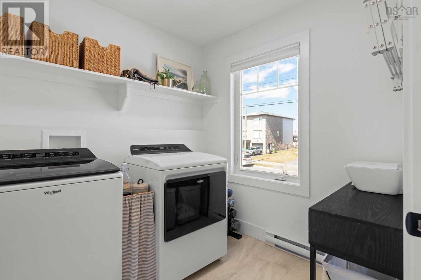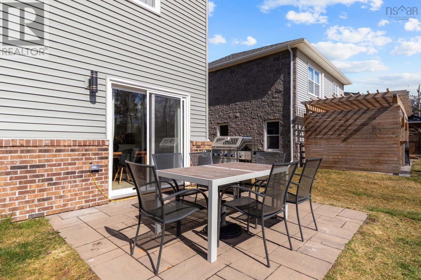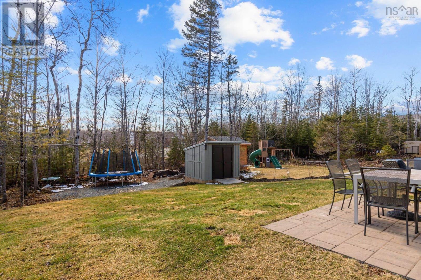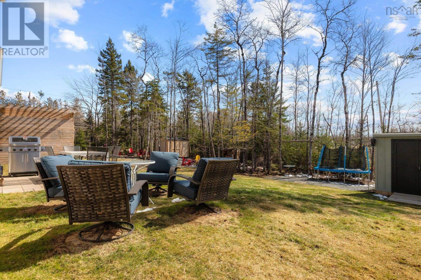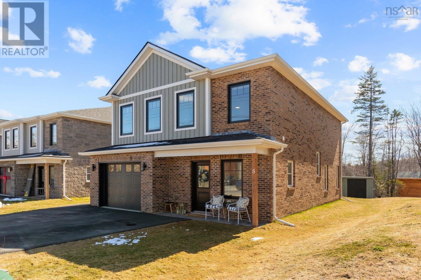3 Bedroom
3 Bathroom
1896 sqft
Fireplace
Heat Pump
Landscaped
$584,900
Welcome to the desirable Kiln Creek subdivision! This beautifully designed 3-bedroom, 2.5-bathroom home offers a perfect blend of comfort and style. The main floor boasts an open-concept layout featuring a bright and airy family room with an electric fireplace and plenty of natural light. The modern kitchen is a chef?s dream, complete with extended ceiling-height cabinetry, elegant quartz countertops, and a stylish tiled backsplash. The dining area opens through large sliding glass doors to a stone patio?ideal for summer BBQs and relaxing in your backyard oasis. Practical touches include a mudroom entry with built-in lockers, a spacious walk-in pantry, and ample storage throughout. Upstairs, you?ll find three generously sized bedrooms, including a spacious primary suite with a walk-in closet and a spa-inspired ensuite featuring dual vanities, a glass-enclosed shower, and a soaker tub. Additional highlights include a ductless heat pump, hardwood staircase, attached garage, carpet-free flooring, fully landscaped yard, and a paved driveway. Don't miss the chance to make this exceptional home yours! (id:25286)
Property Details
|
MLS® Number
|
202507654 |
|
Property Type
|
Single Family |
|
Community Name
|
Lantz |
|
Community Features
|
Recreational Facilities, School Bus |
|
Structure
|
Shed |
Building
|
Bathroom Total
|
3 |
|
Bedrooms Above Ground
|
3 |
|
Bedrooms Total
|
3 |
|
Appliances
|
Stove, Dishwasher, Dryer, Washer, Refrigerator |
|
Basement Type
|
None |
|
Constructed Date
|
2023 |
|
Construction Style Attachment
|
Detached |
|
Cooling Type
|
Heat Pump |
|
Exterior Finish
|
Stone, Vinyl, Wood Siding |
|
Fireplace Present
|
Yes |
|
Flooring Type
|
Hardwood, Laminate, Tile |
|
Foundation Type
|
Concrete Slab |
|
Half Bath Total
|
1 |
|
Stories Total
|
2 |
|
Size Interior
|
1896 Sqft |
|
Total Finished Area
|
1896 Sqft |
|
Type
|
House |
|
Utility Water
|
Municipal Water |
Parking
Land
|
Acreage
|
No |
|
Landscape Features
|
Landscaped |
|
Sewer
|
Municipal Sewage System |
|
Size Irregular
|
0.145 |
|
Size Total
|
0.145 Ac |
|
Size Total Text
|
0.145 Ac |
Rooms
| Level |
Type |
Length |
Width |
Dimensions |
|
Second Level |
Primary Bedroom |
|
|
16.7 x 13.6 |
|
Second Level |
Ensuite (# Pieces 2-6) |
|
|
12.6 x 9.6 |
|
Second Level |
Bedroom |
|
|
12.6 x 10.2 |
|
Second Level |
Bedroom |
|
|
11.0 x 12.2 |
|
Second Level |
Bath (# Pieces 1-6) |
|
|
9.4 x 5.5 |
|
Second Level |
Laundry Room |
|
|
7.7 x 7.4 |
|
Main Level |
Dining Room |
|
|
10.6 x 10 |
|
Main Level |
Kitchen |
|
|
11.2 x 9.7 |
|
Main Level |
Living Room |
|
|
15.10 x 16.5 |
|
Main Level |
Bath (# Pieces 1-6) |
|
|
6.7 x 3.6 |
|
Main Level |
Storage |
|
|
Pantry 3.7x5.11 |
https://www.realtor.ca/real-estate/28157855/5-owdis-avenue-lantz-lantz

