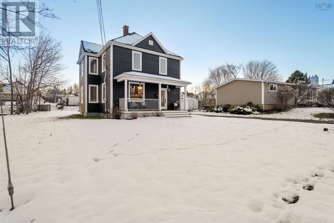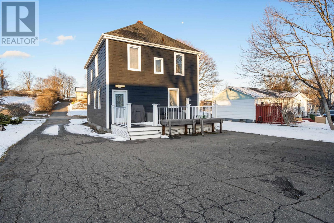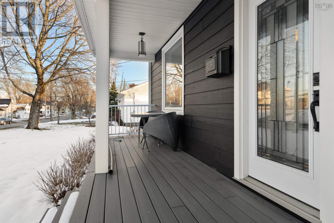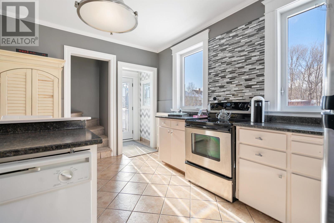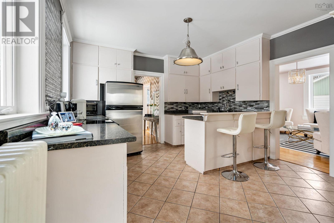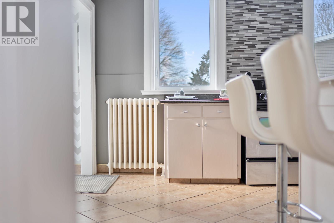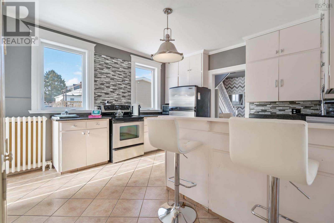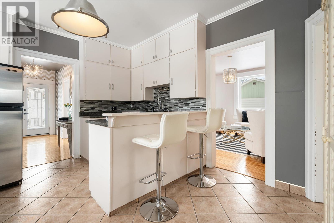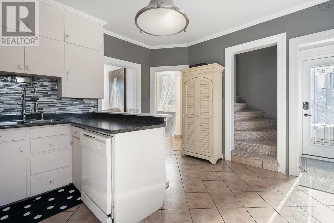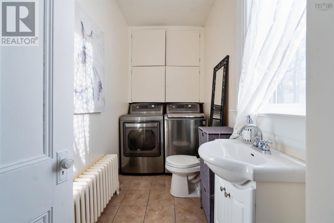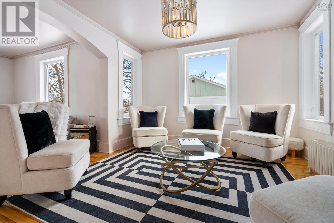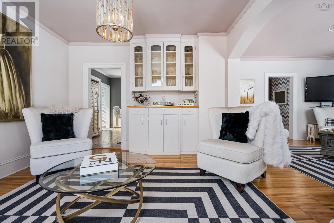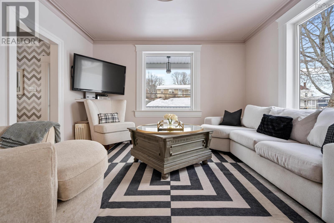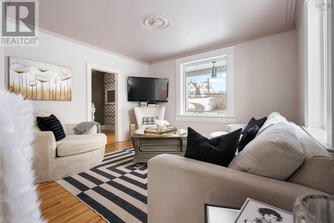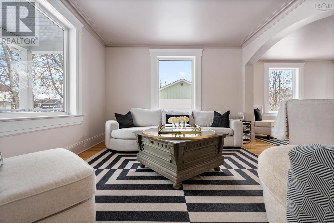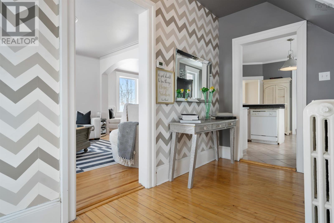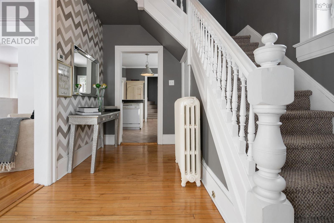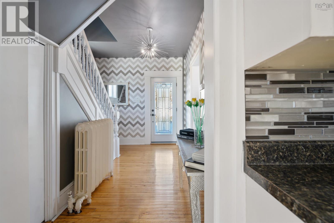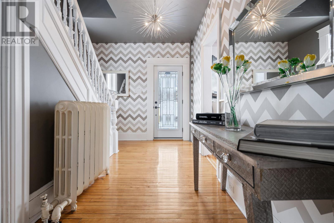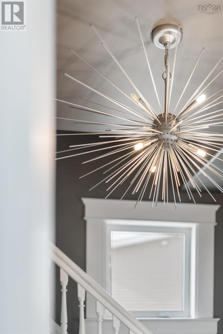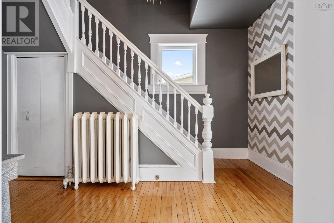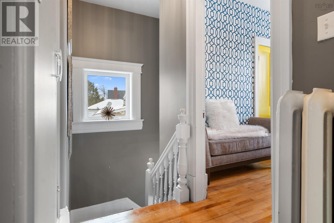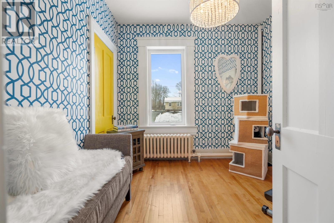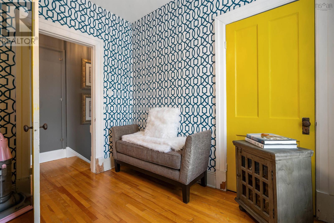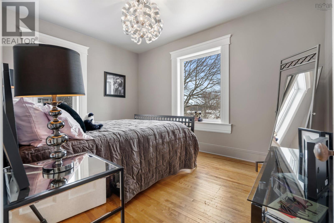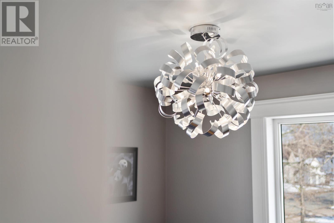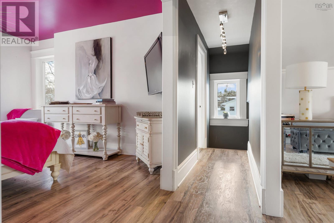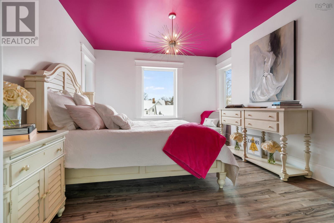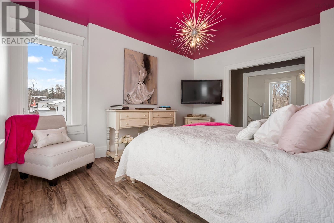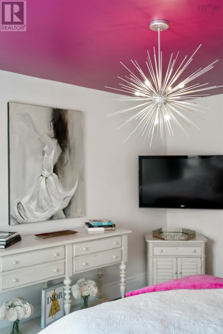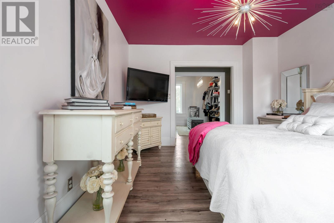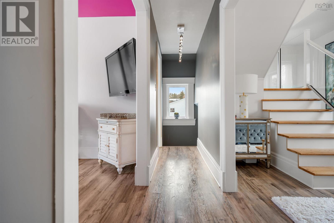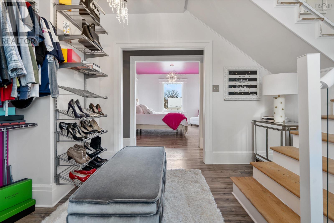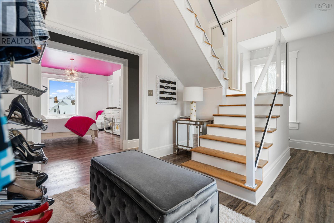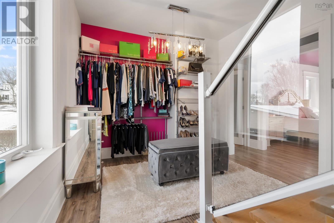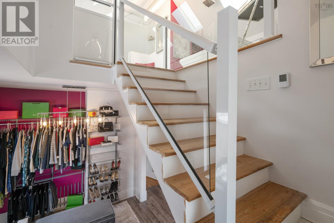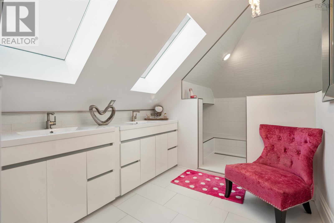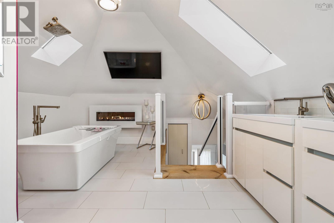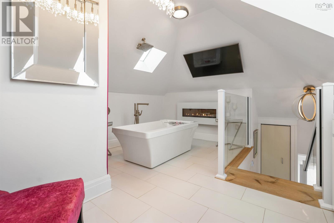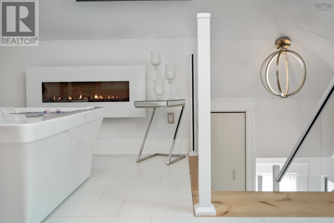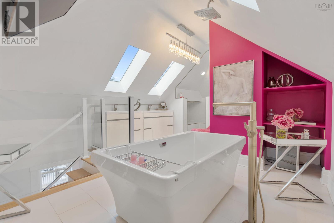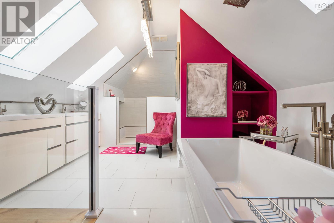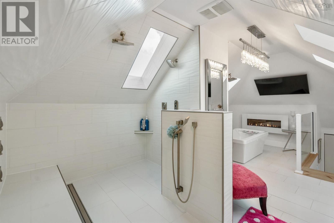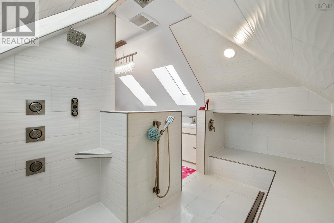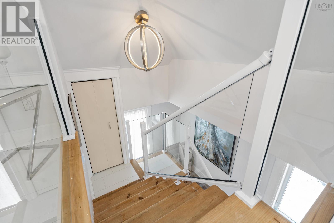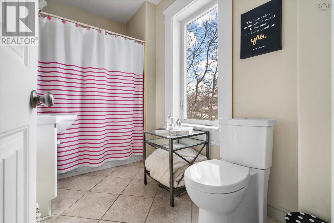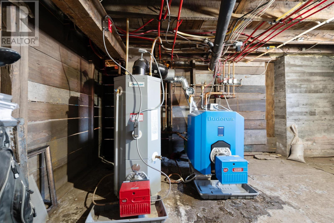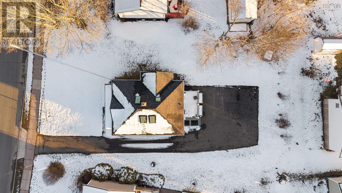3 Bedroom
3 Bathroom
1775 sqft
Fireplace
Landscaped
$389,000
Welcome to your DREAM HOME in the heart of New Glasgow's West side! This exceptional two story residence features a huge renovation, MAJOR upgrades that enhance its beauty and functionality. Situated in a highly sought after area on the West side of New Glasgow, the MAJOR upgrades include siding, windows, roof, azek decking and more!Three bedrooms and three baths, including a luxurious ensuite bathroom and a massive walk in closet. Prepare to be AMAZED by the showstopper SPA bathroom, with a fireplace, and numerous jets to enjoy standing up or laying down! This bathroom is unlike one you've ever seen, unparalleled elegance, just like something out of Pinterest! Beautiful hardwood flooring plus a main floor laundry with a clothesline steps away! The newer Kohler windows allow ample natural light to brighten every corner of the home. Covered front verandah to enjoy your morning coffee. The paved driveway adds convenience to your everyday life. Minutes to the Sampson Trail, the grocery store and other amenities making daily errands a breeze. This exquisite property is a TRUE GEM, offering a perfect blend of modern luxury with the benefits of the older style build. Don't miss the opportunity to make this your forever home! (id:25286)
Property Details
|
MLS® Number
|
202507606 |
|
Property Type
|
Single Family |
|
Community Name
|
Abercrombie |
|
Amenities Near By
|
Park, Playground, Public Transit, Shopping, Place Of Worship |
|
Community Features
|
Recreational Facilities, School Bus |
|
Features
|
Level, Sump Pump |
Building
|
Bathroom Total
|
3 |
|
Bedrooms Above Ground
|
3 |
|
Bedrooms Total
|
3 |
|
Appliances
|
Range - Electric, Dishwasher, Dryer, Washer, Refrigerator |
|
Basement Development
|
Unfinished |
|
Basement Type
|
Full (unfinished) |
|
Construction Style Attachment
|
Detached |
|
Exterior Finish
|
Other |
|
Fireplace Present
|
Yes |
|
Flooring Type
|
Ceramic Tile, Hardwood, Laminate |
|
Foundation Type
|
Poured Concrete |
|
Half Bath Total
|
1 |
|
Stories Total
|
3 |
|
Size Interior
|
1775 Sqft |
|
Total Finished Area
|
1775 Sqft |
|
Type
|
House |
|
Utility Water
|
Municipal Water |
Land
|
Acreage
|
No |
|
Land Amenities
|
Park, Playground, Public Transit, Shopping, Place Of Worship |
|
Landscape Features
|
Landscaped |
|
Sewer
|
Municipal Sewage System |
|
Size Irregular
|
0.2324 |
|
Size Total
|
0.2324 Ac |
|
Size Total Text
|
0.2324 Ac |
Rooms
| Level |
Type |
Length |
Width |
Dimensions |
|
Second Level |
Primary Bedroom |
|
|
14X11.9 |
|
Second Level |
Other |
|
|
9.6X17 walk in closet |
|
Second Level |
Bedroom |
|
|
13.1X10 |
|
Second Level |
Bedroom |
|
|
9.1X9.1 |
|
Second Level |
Bath (# Pieces 1-6) |
|
|
9.11X5.7 |
|
Third Level |
Ensuite (# Pieces 2-6) |
|
|
10X12+7.5x9.3+5X7 |
|
Main Level |
Kitchen |
|
|
13.9X13.10 |
|
Main Level |
Dining Room |
|
|
12.5X14+12.5X48 |
|
Main Level |
Living Room |
|
|
13X13.8 |
|
Main Level |
Laundry / Bath |
|
|
810X14.10 |
https://www.realtor.ca/real-estate/28156608/236-abercrombie-road-abercrombie-abercrombie


