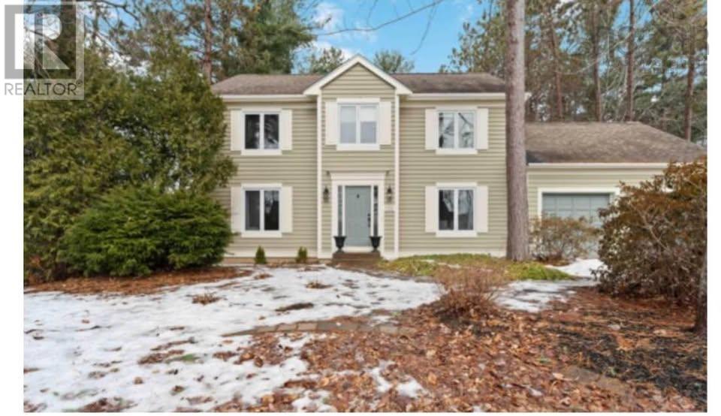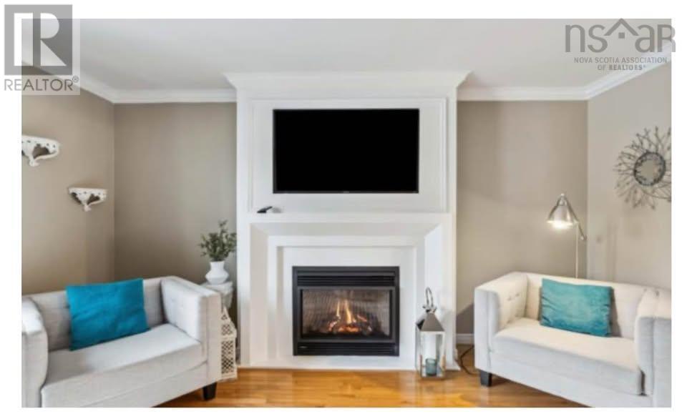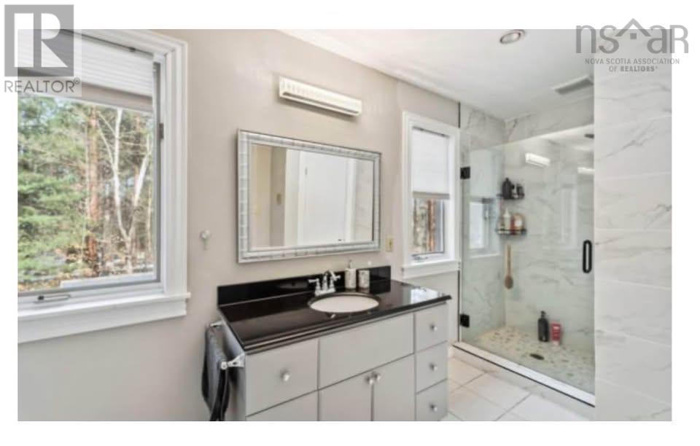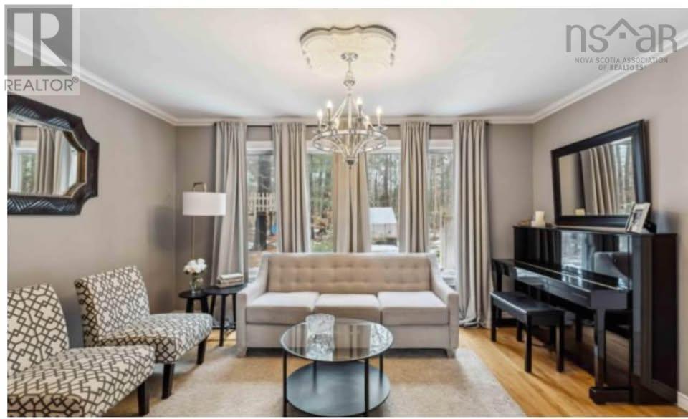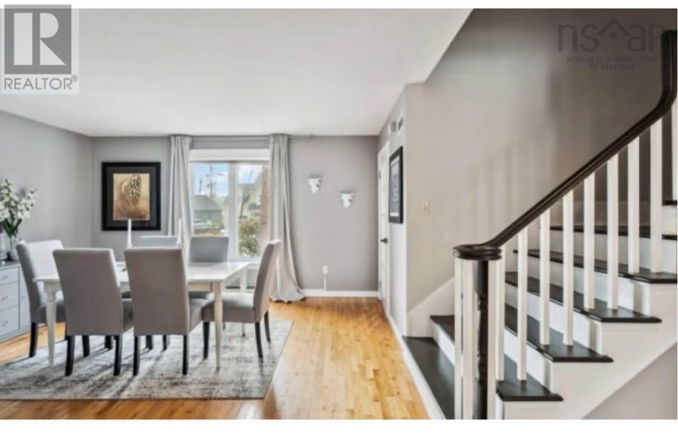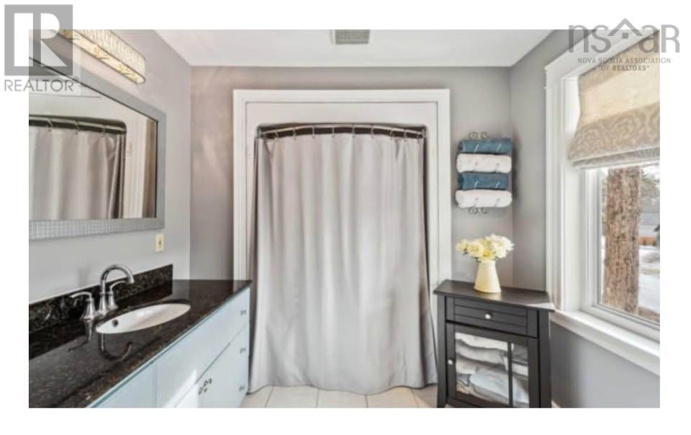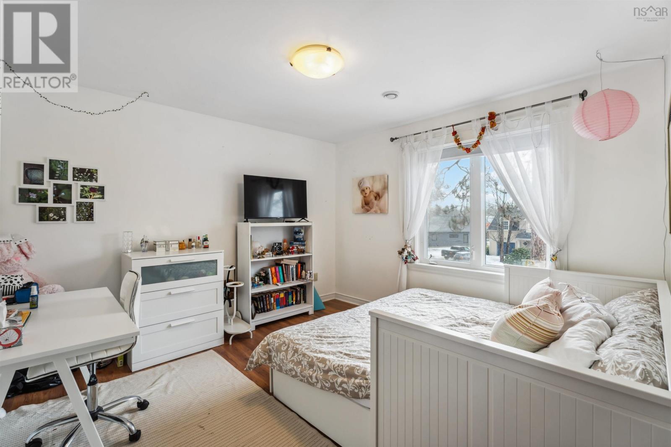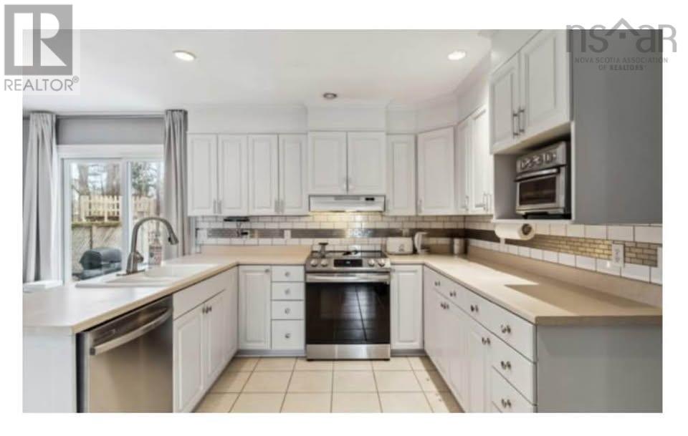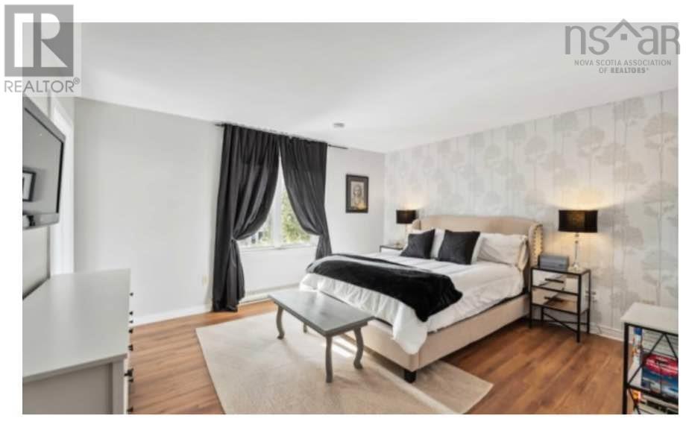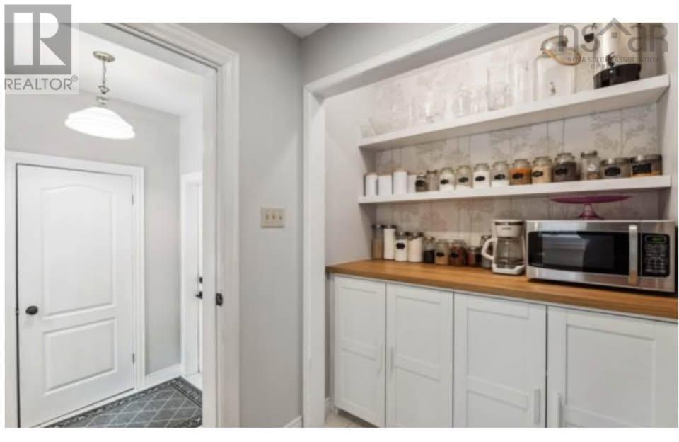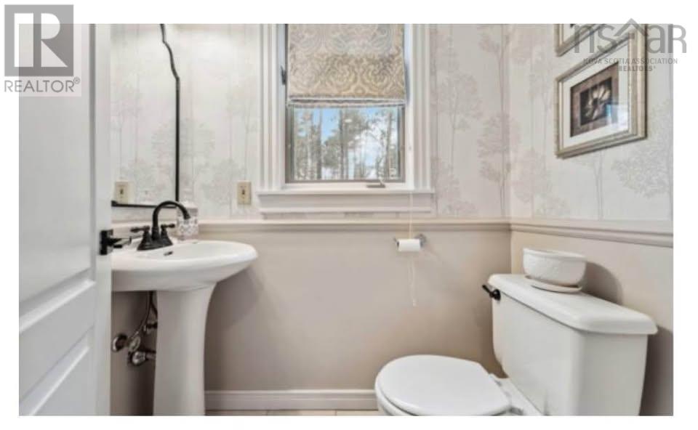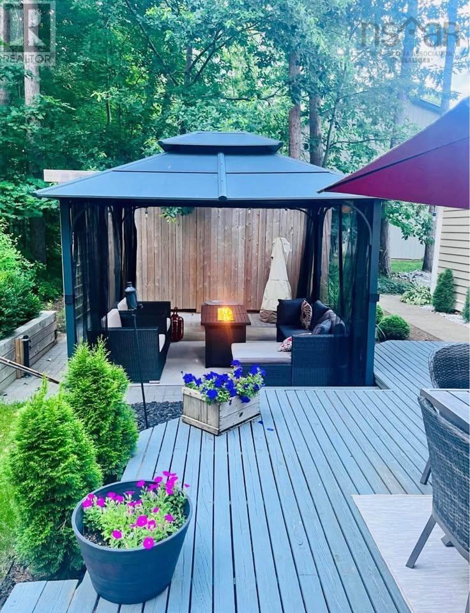4 Bedroom
3 Bathroom
2539 sqft
2 Level
Fireplace
Heat Pump
Landscaped
$670,000
Visit REALTOR® website for additional information. Welcome to this beautifully updated two-story home in desirable Bonavista Estates, just minutes from Kentville. This 4-bedroom, 2.5-bath property features a renovated kitchen, new propane fireplace, fresh interior and exterior paint, and a professionally landscaped front yard. Enjoy a spacious layout with formal living and dining rooms, a cozy den, and a functional mudroom off the double garage. Upstairs offers four generous bedrooms, including a primary suite with ensuite and double closets, plus a convenient second-floor laundry. The finished lower level provides a large family room and room to expand. Backing onto greenspace, within the KCA school district and steps from the King?s-Edgehill bus stop, this move-in-ready home offers comfort, style, and excellent location. (id:25286)
Property Details
|
MLS® Number
|
202507584 |
|
Property Type
|
Single Family |
|
Community Name
|
Kentville |
|
Amenities Near By
|
Park, Playground |
|
Community Features
|
School Bus |
|
Equipment Type
|
Propane Tank |
|
Features
|
Level |
|
Rental Equipment Type
|
Propane Tank |
Building
|
Bathroom Total
|
3 |
|
Bedrooms Above Ground
|
4 |
|
Bedrooms Total
|
4 |
|
Appliances
|
Oven - Electric, Dishwasher, Washer/dryer Combo, Fridge/stove Combo, Central Vacuum - Roughed In |
|
Architectural Style
|
2 Level |
|
Basement Type
|
Full |
|
Construction Style Attachment
|
Detached |
|
Cooling Type
|
Heat Pump |
|
Exterior Finish
|
Wood Siding |
|
Fireplace Present
|
Yes |
|
Flooring Type
|
Ceramic Tile, Hardwood, Laminate |
|
Foundation Type
|
Poured Concrete |
|
Half Bath Total
|
1 |
|
Stories Total
|
2 |
|
Size Interior
|
2539 Sqft |
|
Total Finished Area
|
2539 Sqft |
|
Type
|
House |
|
Utility Water
|
Municipal Water |
Parking
Land
|
Acreage
|
No |
|
Land Amenities
|
Park, Playground |
|
Landscape Features
|
Landscaped |
|
Sewer
|
Municipal Sewage System |
|
Size Irregular
|
0.2862 |
|
Size Total
|
0.2862 Ac |
|
Size Total Text
|
0.2862 Ac |
Rooms
| Level |
Type |
Length |
Width |
Dimensions |
|
Second Level |
Primary Bedroom |
|
|
14x13 |
|
Second Level |
Ensuite (# Pieces 2-6) |
|
|
8x7.5 |
|
Second Level |
Bedroom |
|
|
14x12 |
|
Second Level |
Bedroom |
|
|
11x11 |
|
Second Level |
Bedroom |
|
|
10.5x10.5 |
|
Second Level |
Bath (# Pieces 1-6) |
|
|
6.5 x 11 |
|
Basement |
Family Room |
|
|
25x13.5 |
|
Main Level |
Kitchen |
|
|
12.5x10 |
|
Main Level |
Dining Room |
|
|
14.5x10.5 |
|
Main Level |
Living Room |
|
|
14.5x14 |
|
Main Level |
Den |
|
|
14x12 |
|
Main Level |
Bath (# Pieces 1-6) |
|
|
4 x 5.5 |
https://www.realtor.ca/real-estate/28155682/100-terra-nova-drive-kentville-kentville

