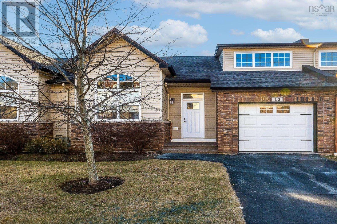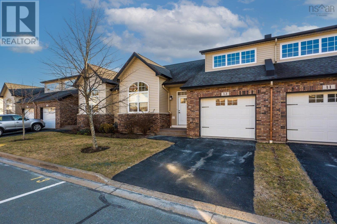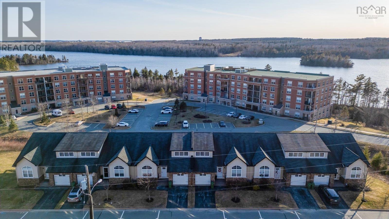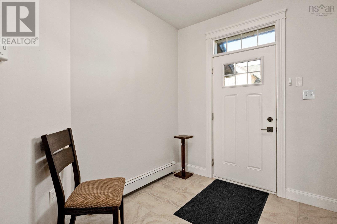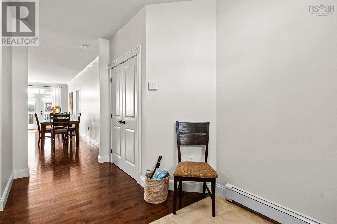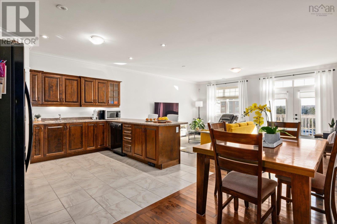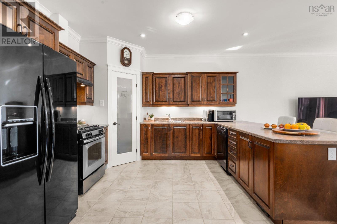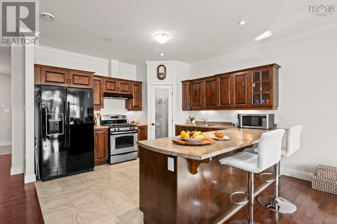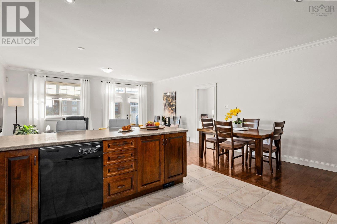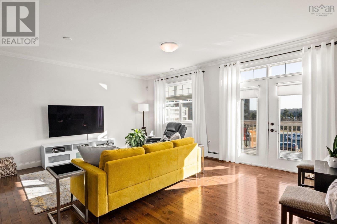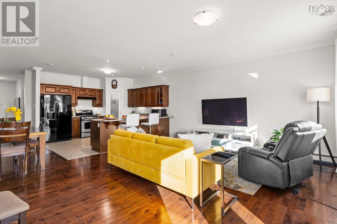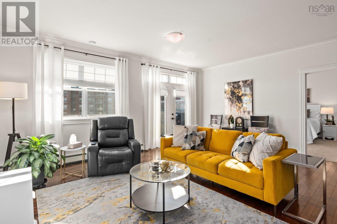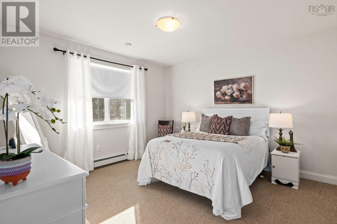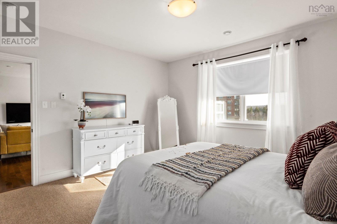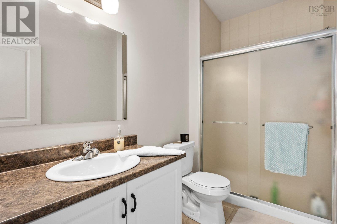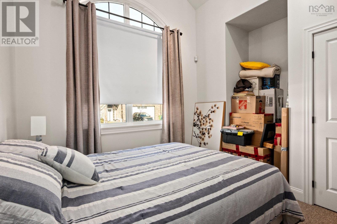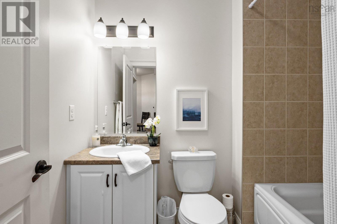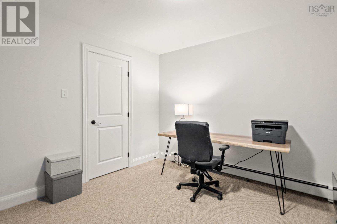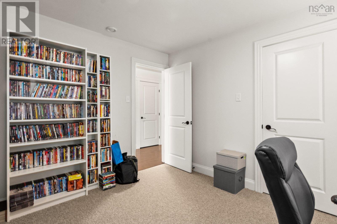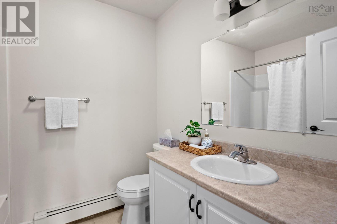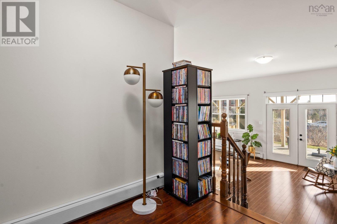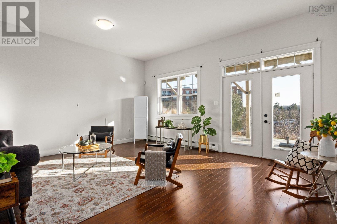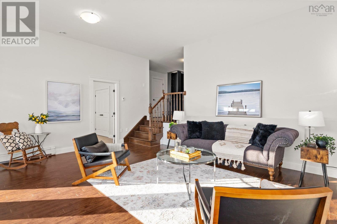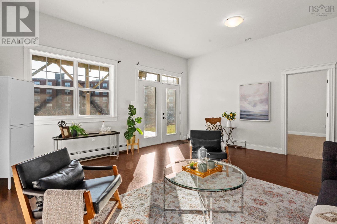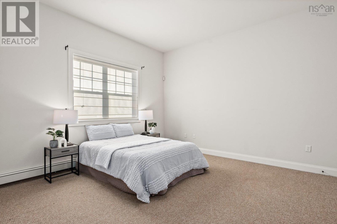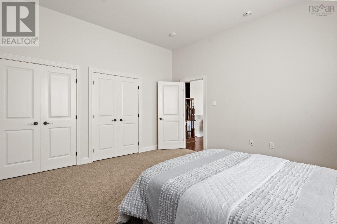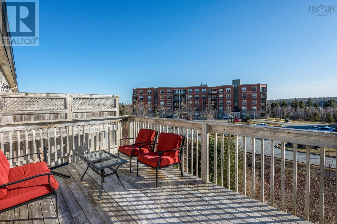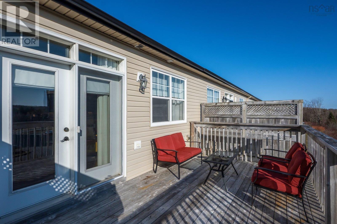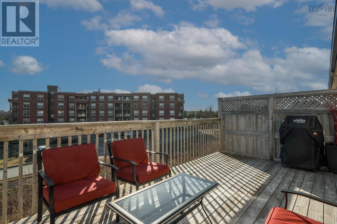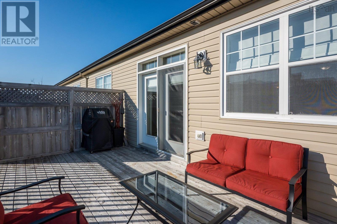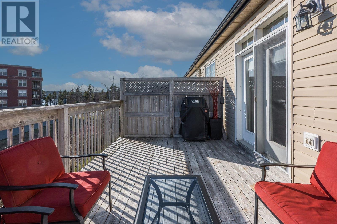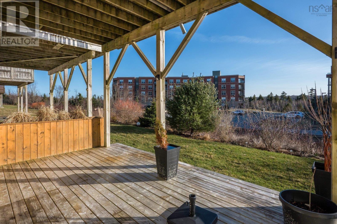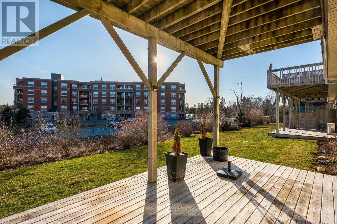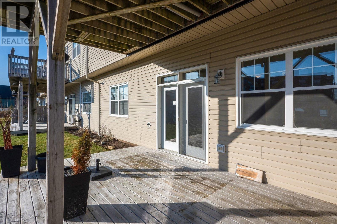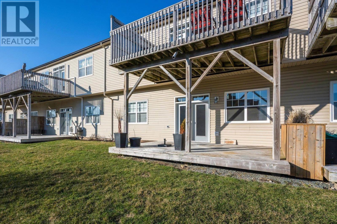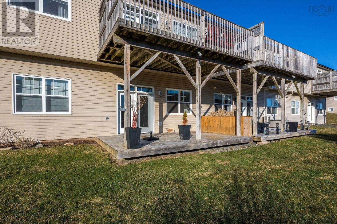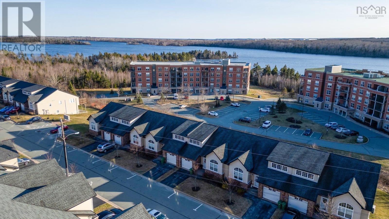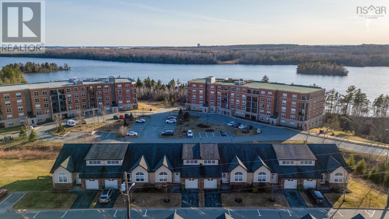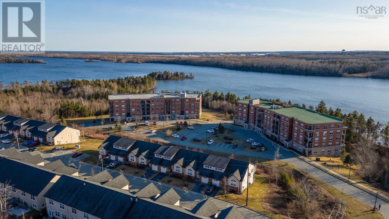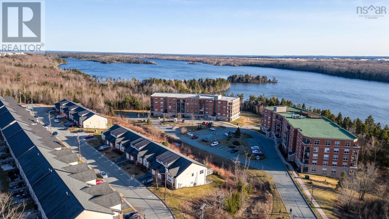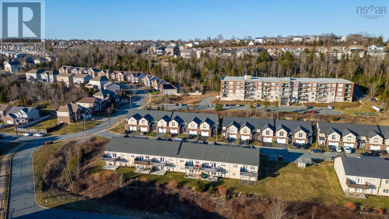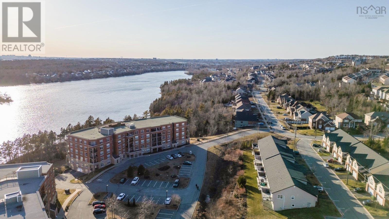13 Aquavista Lane Dartmouth, Nova Scotia B2W 0K5
$825,000Maintenance,
$468.82 Monthly
Maintenance,
$468.82 MonthlyWelcome to this spacious and well-maintained townhouse nestled in the desirable Portland Hills neighbourhood. This bright and airy home boasts 3 bedrooms, 3 full bathrooms, and a built-in garage. High ceilings and abundant natural light create an inviting atmosphere throughout the generous living spaces. On the main level, you'll find a thoughtfully designed kitchen featuring a peninsula and walk-in pantry, seamlessly flowing into the dining area and living room, which offers access to the back deck?perfect for outdoor relaxation. This level also includes a bedroom, a 4 piece bath, a convenient laundry area, and the primary bedroom complete with a 3 piece ensuite and walk-in closet. Downstairs is a versatile den or office space, 4 piece bath, and a utility room. The lowest level reveals a bright rec room with a walkout to the back patio, accompanied by an additional bedroom, providing ample space for family or guests. Situated near the serene Morris Lake, this townhome offers an open flow and large rooms that enhance its spacious feel. Enjoy the close proximity to nearby walking trails, restaurants, grocery stores, and all amenities. Experience the perfect blend of comfort, convenience, and community at 13 Aquavista Lane?a place you'll be proud to call home. (id:25286)
Property Details
| MLS® Number | 202507482 |
| Property Type | Single Family |
| Community Name | Dartmouth |
| Amenities Near By | Golf Course, Park, Playground, Public Transit, Shopping, Place Of Worship |
| Community Features | Recreational Facilities, School Bus |
Building
| Bathroom Total | 3 |
| Bedrooms Above Ground | 3 |
| Bedrooms Total | 3 |
| Appliances | Stove, Dishwasher, Dryer, Washer, Refrigerator |
| Constructed Date | 2012 |
| Exterior Finish | Brick, Vinyl |
| Flooring Type | Carpeted, Ceramic Tile, Hardwood, Tile |
| Foundation Type | Poured Concrete |
| Stories Total | 1 |
| Size Interior | 2640 Sqft |
| Total Finished Area | 2640 Sqft |
| Type | Row / Townhouse |
| Utility Water | Municipal Water |
Parking
| Garage |
Land
| Acreage | No |
| Land Amenities | Golf Course, Park, Playground, Public Transit, Shopping, Place Of Worship |
| Landscape Features | Landscaped |
| Sewer | Municipal Sewage System |
Rooms
| Level | Type | Length | Width | Dimensions |
|---|---|---|---|---|
| Lower Level | Recreational, Games Room | 18.4 x 16.10 | ||
| Lower Level | Bedroom | 14 x 14.10 | ||
| Lower Level | Den | 11.9 x 11.2 | ||
| Lower Level | Bath (# Pieces 1-6) | 4pc 7.7 x 6.6 | ||
| Lower Level | Utility Room | 11.7 x 11.9 | ||
| Main Level | Foyer | 7.9 x 6.7 | ||
| Main Level | Bedroom | 12.4 x 11.3 | ||
| Main Level | Bath (# Pieces 1-6) | 4pc 5.9 x 7.7 | ||
| Main Level | Dining Room | 6.4 x 12.2 | ||
| Main Level | Kitchen | 12.3 x 12 | ||
| Main Level | Living Room | 18.7 x 16.2 | ||
| Main Level | Primary Bedroom | 13.8 x 13.8 | ||
| Main Level | Ensuite (# Pieces 2-6) | 3pc 5.5 x 9.8 | ||
| Main Level | Other | WIC 8 x 5.8 |
https://www.realtor.ca/real-estate/28151285/13-aquavista-lane-dartmouth-dartmouth
Interested?
Contact us for more information

