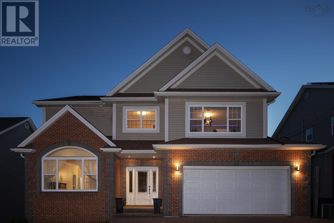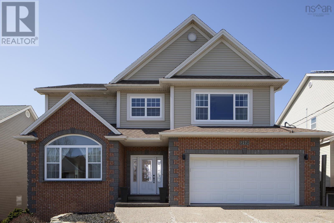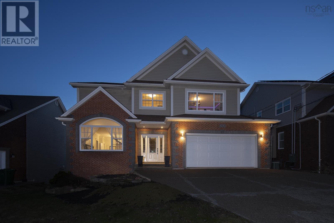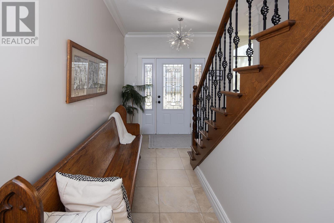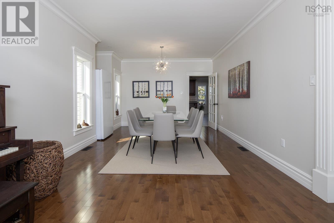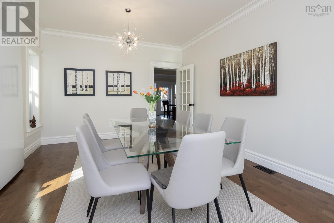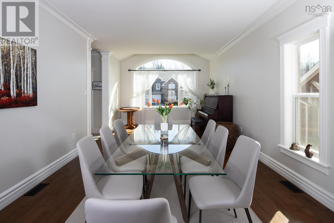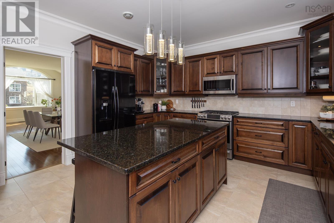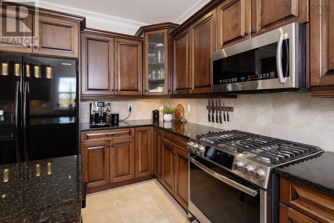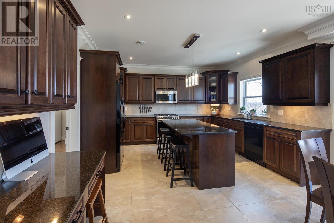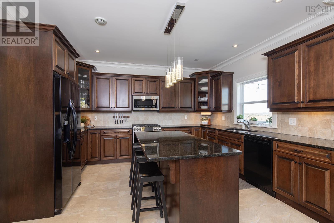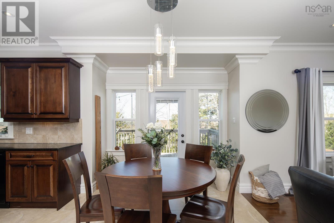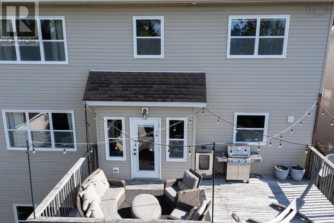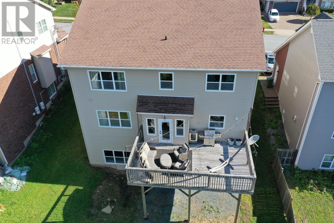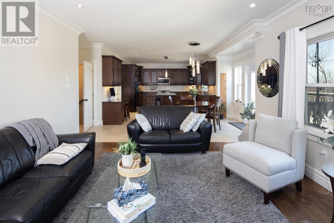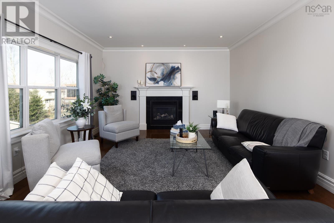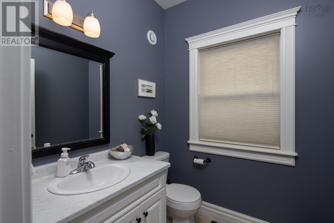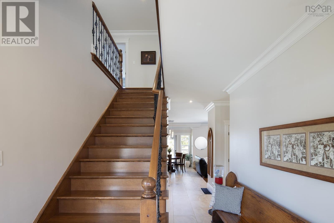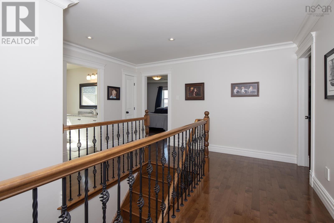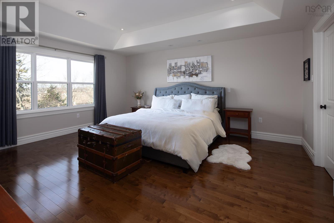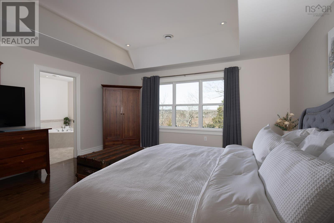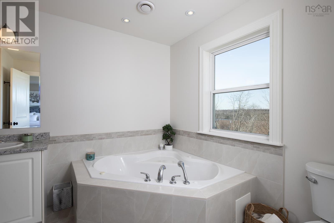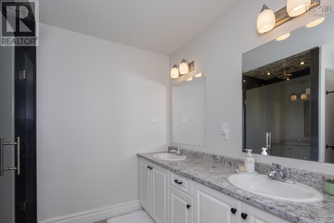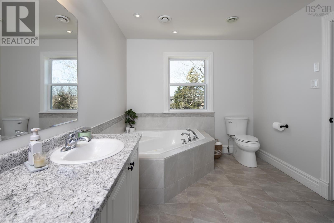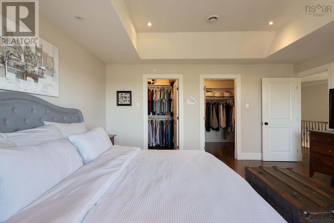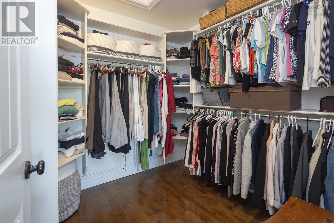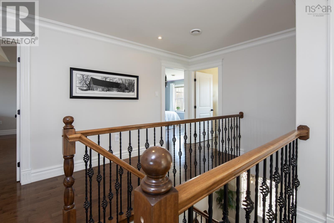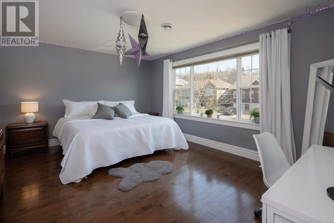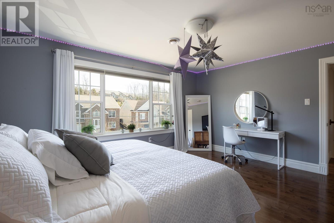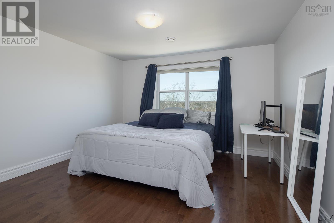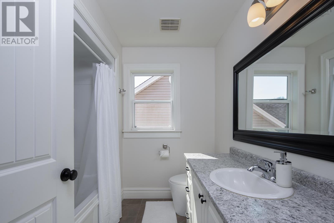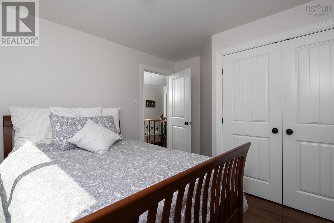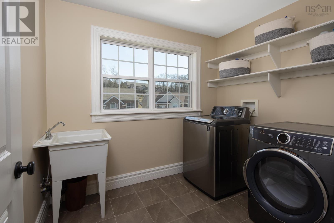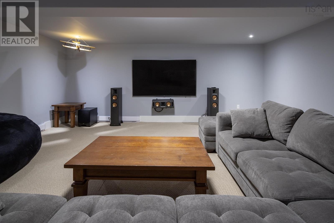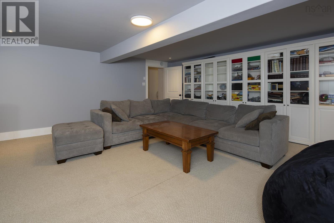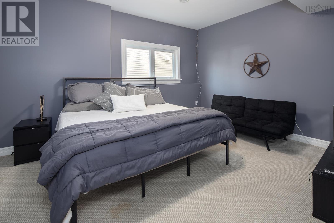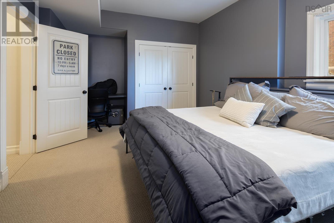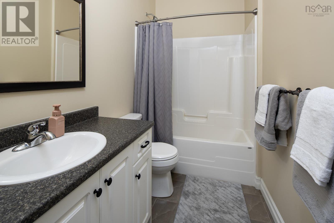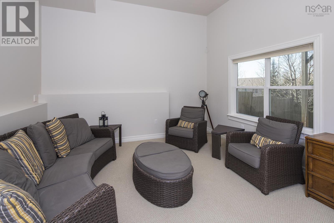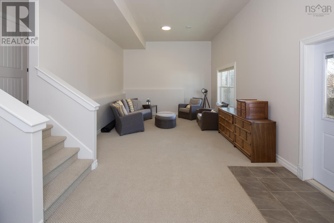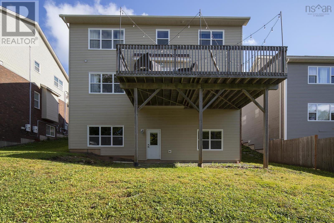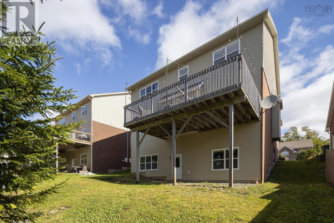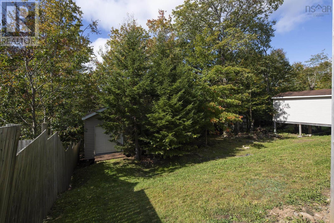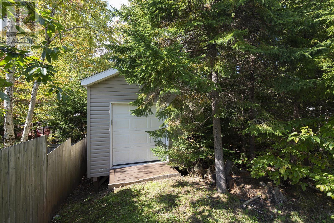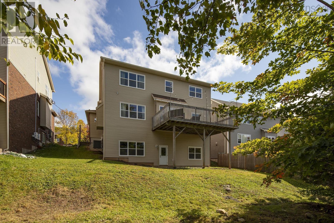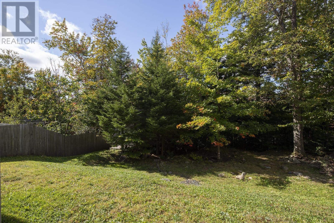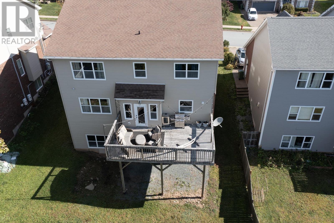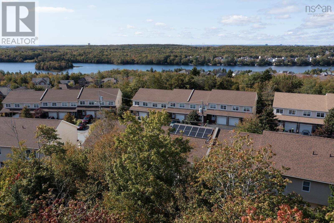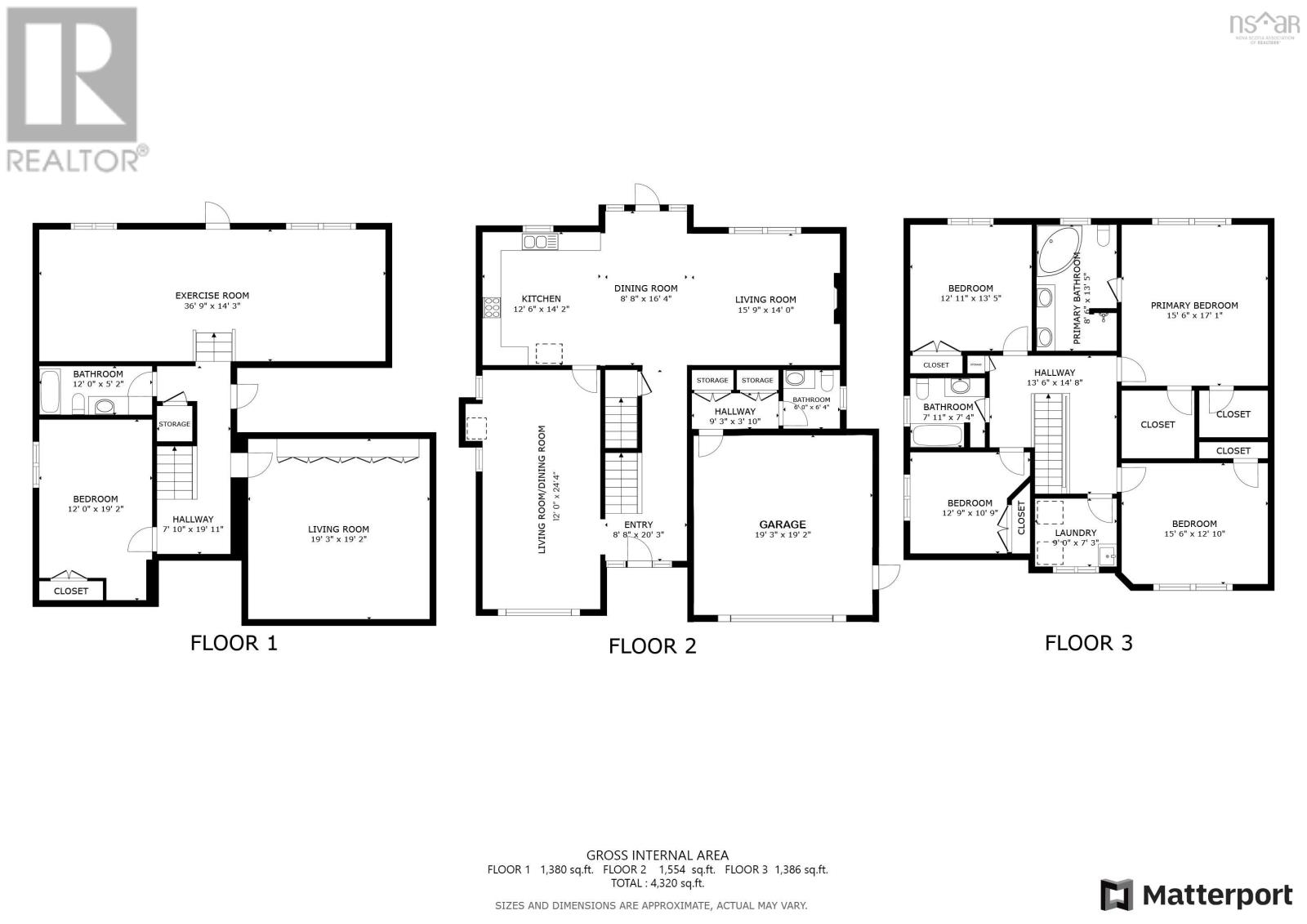5 Bedroom
4 Bathroom
3949 sqft
Fireplace
Heat Pump
Landscaped
$949,000
A rare offering in the prestigious community of Portland Hills, this beautifully crafted two-story residence is gracefully perched on a spacious lot with partial lake views, offering a perfect blend of elegance, functionality, and timeless appeal. This 4+ bedroom home provides exceptional space, comfort, and versatility across all three levels. The main floor is defined by its soaring 9-foot ceilings and an effortless flow tailored for both everyday living and refined entertaining. A formal living and dining area creates an elegant setting for hosting, while the heart of the home?the open-concept kitchen and family room?is warmed by a cozy propane fireplace and designed to bring people together. Upstairs, the primary suite is a true sanctuary, featuring a beautifully appointed ensuite, along with dual walk-in closets for optimal organization and luxury. Three additional well-proportioned bedrooms, a full bath, and a generous laundry room complete the upper level, offering ample space for a growing family. The fully finished, walk-out lower level is an entertainer?s dream and a flexible space for modern living. With a media room, a spacious recreation area, and an additional flex room plus another full bath, this level is perfectly suited for a home theatre, gym, or even a private secondary suite?ideal for extended family or teens seeking their own space. Meticulously maintained and thoughtfully designed, this distinguished home offers the perfect balance of sophistication and practicality, all within one of Dartmouth?s most desirable neighborhoods. (id:25286)
Property Details
|
MLS® Number
|
202507465 |
|
Property Type
|
Single Family |
|
Community Name
|
Dartmouth |
|
Amenities Near By
|
Park, Playground, Public Transit, Shopping, Place Of Worship |
|
Community Features
|
Recreational Facilities, School Bus |
|
Features
|
Sloping |
|
Structure
|
Shed |
|
View Type
|
Lake View |
Building
|
Bathroom Total
|
4 |
|
Bedrooms Above Ground
|
4 |
|
Bedrooms Below Ground
|
1 |
|
Bedrooms Total
|
5 |
|
Appliances
|
Range, Refrigerator, Central Vacuum |
|
Constructed Date
|
2010 |
|
Construction Style Attachment
|
Detached |
|
Cooling Type
|
Heat Pump |
|
Exterior Finish
|
Brick, Vinyl |
|
Fireplace Present
|
Yes |
|
Flooring Type
|
Carpeted, Engineered Hardwood, Laminate, Tile |
|
Foundation Type
|
Poured Concrete |
|
Half Bath Total
|
1 |
|
Stories Total
|
2 |
|
Size Interior
|
3949 Sqft |
|
Total Finished Area
|
3949 Sqft |
|
Type
|
House |
|
Utility Water
|
Municipal Water |
Parking
Land
|
Acreage
|
No |
|
Land Amenities
|
Park, Playground, Public Transit, Shopping, Place Of Worship |
|
Landscape Features
|
Landscaped |
|
Sewer
|
Municipal Sewage System |
|
Size Irregular
|
0.186 |
|
Size Total
|
0.186 Ac |
|
Size Total Text
|
0.186 Ac |
Rooms
| Level |
Type |
Length |
Width |
Dimensions |
|
Second Level |
Bedroom |
|
|
12.9 x10.9 |
|
Second Level |
Bedroom |
|
|
15.6 x12.10 |
|
Second Level |
Laundry / Bath |
|
|
9 x 7.3 |
|
Second Level |
Bath (# Pieces 1-6) |
|
|
7.11 x 7.4 |
|
Second Level |
Ensuite (# Pieces 2-6) |
|
|
8.6 x 13.5 |
|
Basement |
Bedroom |
|
|
12 x 19 |
|
Basement |
Recreational, Games Room |
|
|
14.3 x 36.9 |
|
Basement |
Media |
|
|
19.2x19.3 |
|
Lower Level |
Bath (# Pieces 1-6) |
|
|
12 x 5.2 |
|
Main Level |
Dining Room |
|
|
8.8x16 |
|
Main Level |
Living Room |
|
|
12x24 DINING |
|
Main Level |
Family Room |
|
|
15.9x14 |
|
Main Level |
Kitchen |
|
|
12.6x14.2 |
|
Main Level |
Dining Nook |
|
|
12x24 LIVING |
|
Main Level |
Primary Bedroom |
|
|
17x15.6 |
|
Main Level |
Bedroom |
|
|
12.11x 13.5 |
|
Main Level |
Bath (# Pieces 1-6) |
|
|
6 x 6.4 |
|
Main Level |
Mud Room |
|
|
9.3x3.10 |
|
Main Level |
Foyer |
|
|
8.8 x 20.3 |
https://www.realtor.ca/real-estate/28150449/210-bellbrook-crescent-dartmouth-dartmouth

