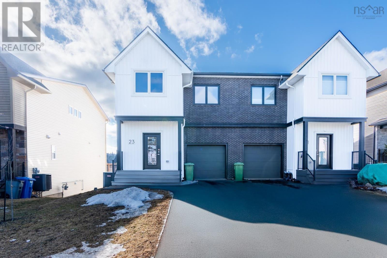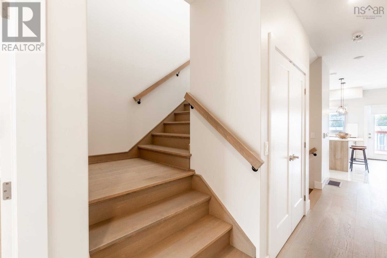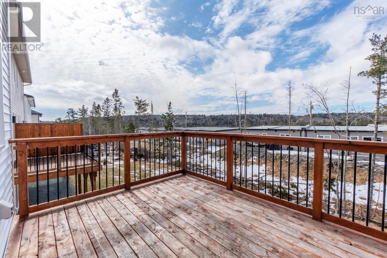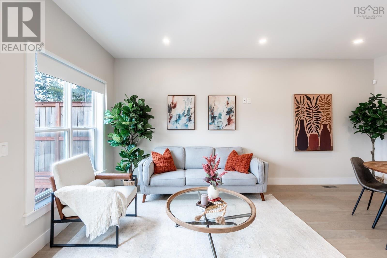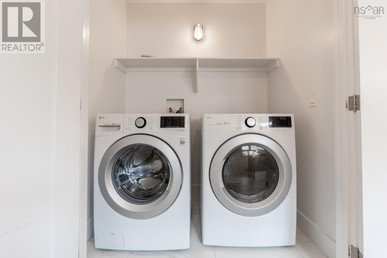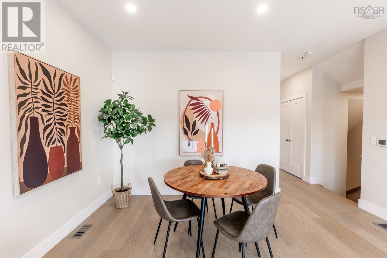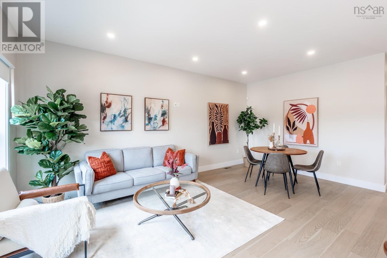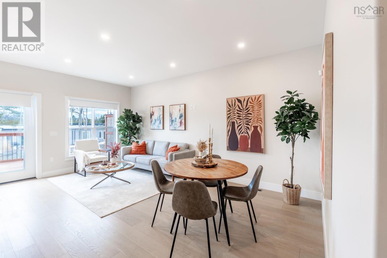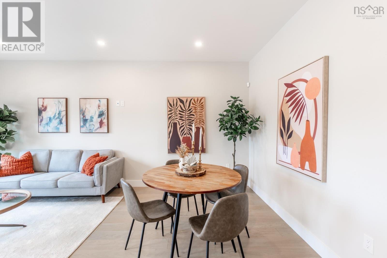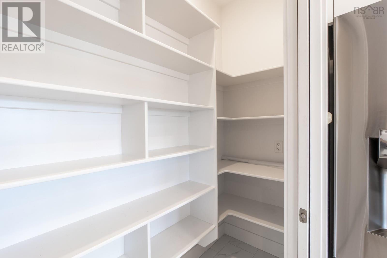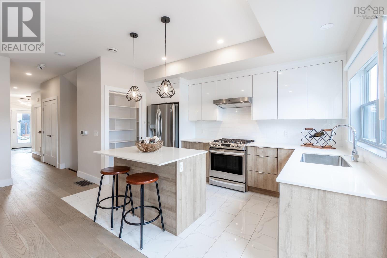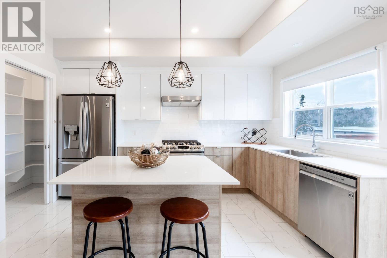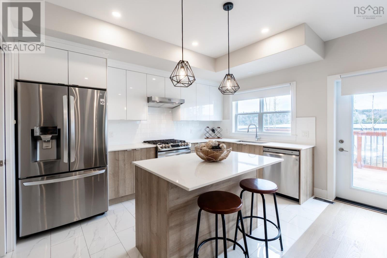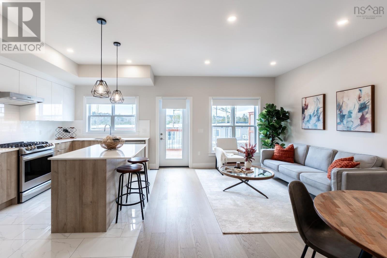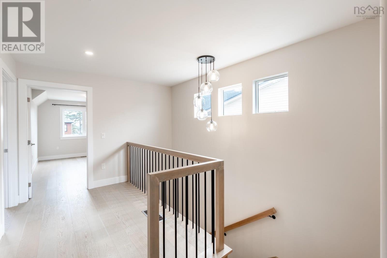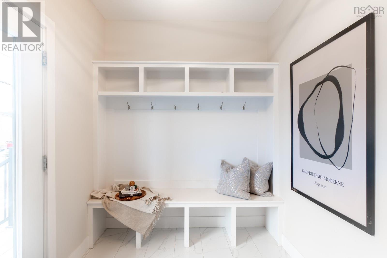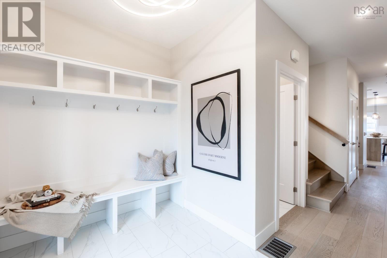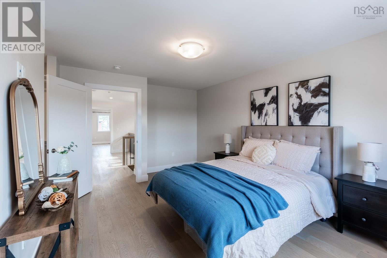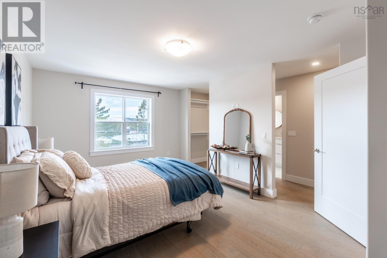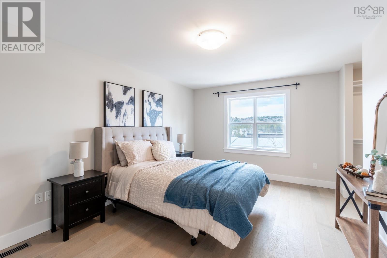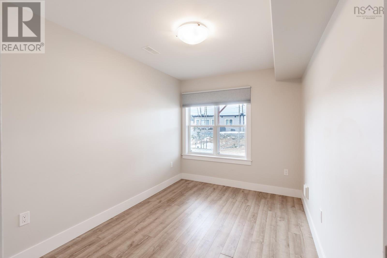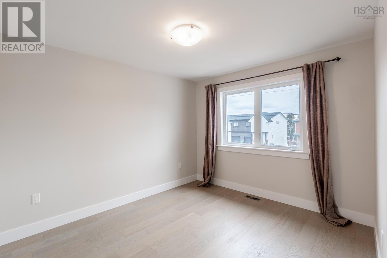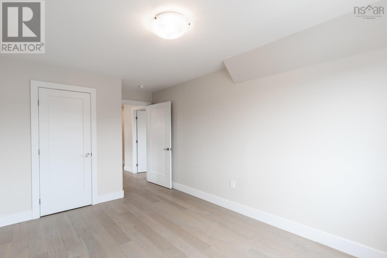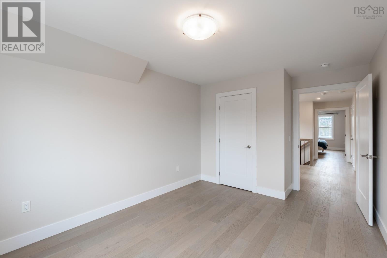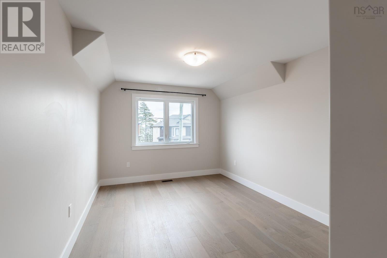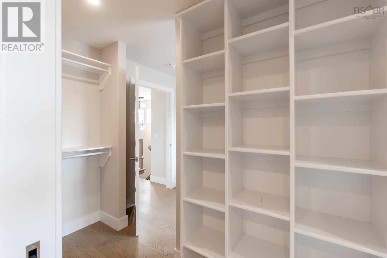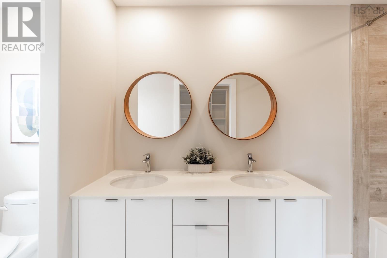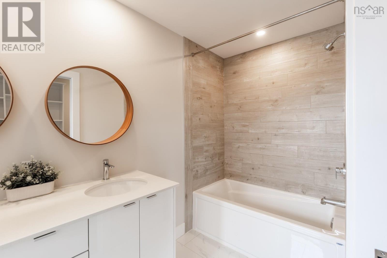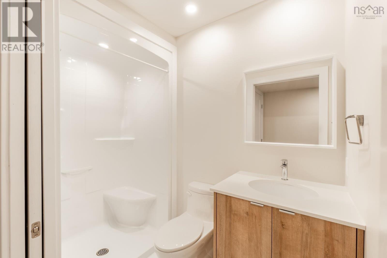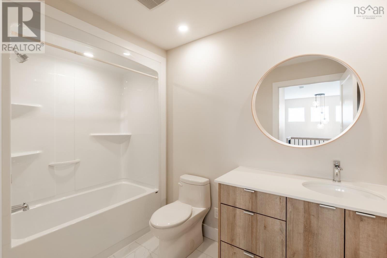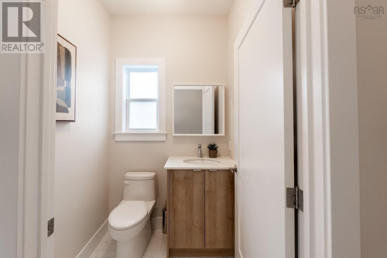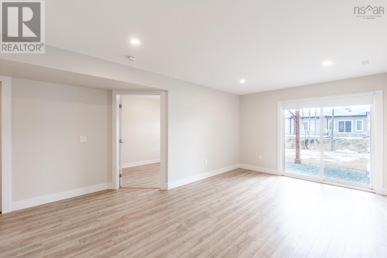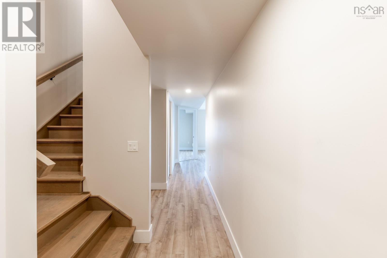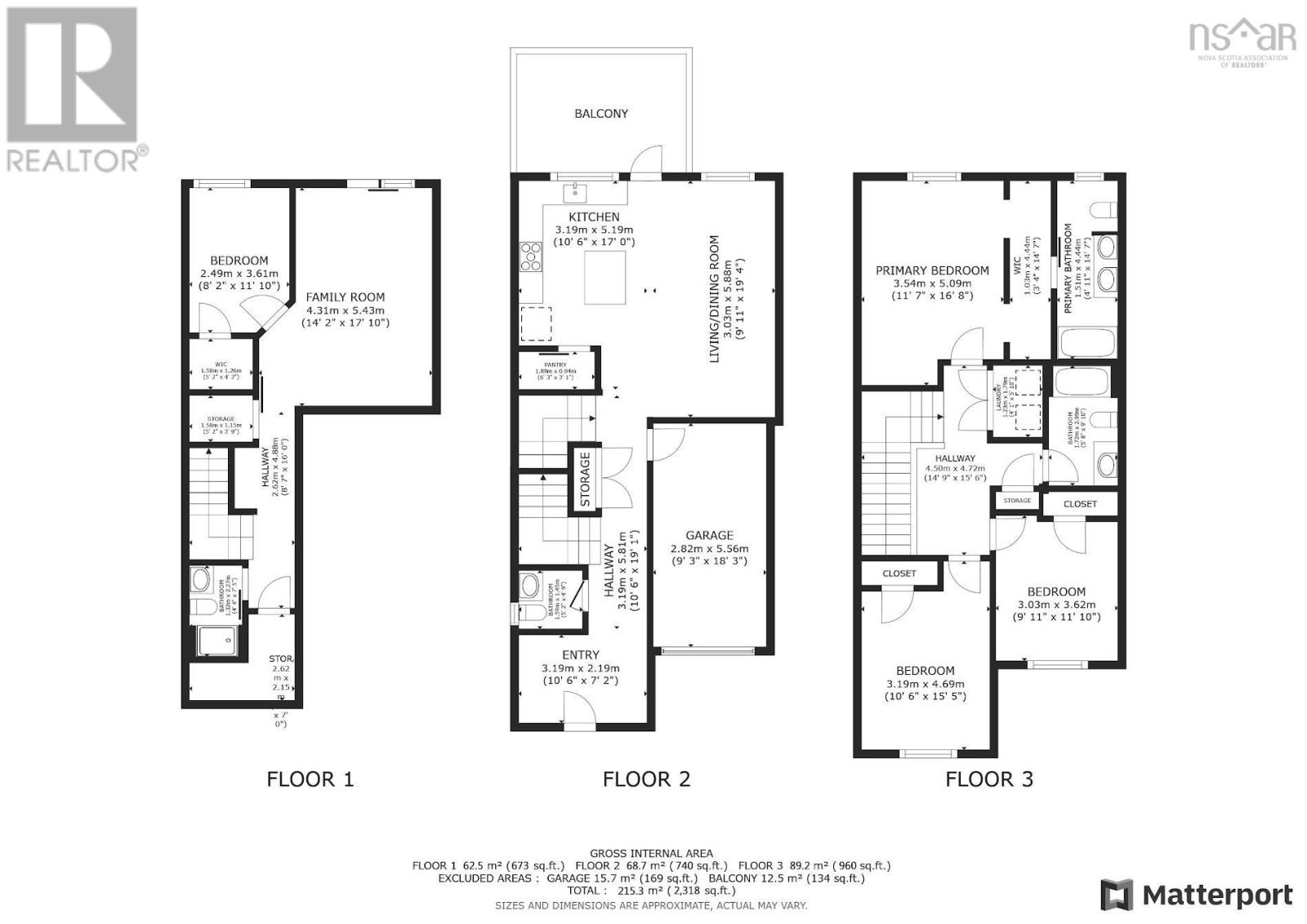23 Elizabeth Doane Drive Bedford, Nova Scotia B4B 1V1
4 Bedroom
4 Bathroom
2318 sqft
Heat Pump
Landscaped
$725,000
This 4-year-old Rooftight quality-built semi-detached home in Brookline Park, West Bedford, offers modern living in one of HRM?s most desirable communities, within the new West Bedford School zone. It features 3 bedrooms up, including a primary suite with an ensuite, plus another full bath, and a walkout basement with a fourth bedroom and full bath?perfect for guests or a home office. LG appliances throughout while a fully ducted heat pump ensures year-round comfort. As one of the few semis in this community, this is a rare opportunity to own a high-quality home in a prime location (id:25286)
Property Details
| MLS® Number | 202507462 |
| Property Type | Single Family |
| Community Name | Bedford |
| Amenities Near By | Park, Playground, Public Transit, Shopping, Place Of Worship |
| Community Features | School Bus |
Building
| Bathroom Total | 4 |
| Bedrooms Above Ground | 3 |
| Bedrooms Below Ground | 1 |
| Bedrooms Total | 4 |
| Appliances | Range - Gas, Dishwasher, Dryer - Electric, Washer, Refrigerator, Gas Stove(s) |
| Constructed Date | 2021 |
| Construction Style Attachment | Semi-detached |
| Cooling Type | Heat Pump |
| Exterior Finish | Brick, Vinyl, Wood Siding |
| Flooring Type | Engineered Hardwood, Laminate, Porcelain Tile |
| Foundation Type | Poured Concrete |
| Half Bath Total | 1 |
| Stories Total | 2 |
| Size Interior | 2318 Sqft |
| Total Finished Area | 2318 Sqft |
| Type | House |
| Utility Water | Municipal Water |
Parking
| Garage | |
| Attached Garage |
Land
| Acreage | No |
| Land Amenities | Park, Playground, Public Transit, Shopping, Place Of Worship |
| Landscape Features | Landscaped |
| Sewer | Municipal Sewage System |
| Size Irregular | 0.0903 |
| Size Total | 0.0903 Ac |
| Size Total Text | 0.0903 Ac |
Rooms
| Level | Type | Length | Width | Dimensions |
|---|---|---|---|---|
| Second Level | Primary Bedroom | 11.7 x 16.8 | ||
| Second Level | Ensuite (# Pieces 2-6) | 4.11 x 14.7 | ||
| Second Level | Laundry Room | 4.1 X 5.10 | ||
| Second Level | Bath (# Pieces 1-6) | 5.8 x 9.10 | ||
| Second Level | Bedroom | 9.11 x 11.10 | ||
| Second Level | Bedroom | 10.6 x 15.5 | ||
| Third Level | Bath (# Pieces 1-6) | 5.2 x 4.9 | ||
| Basement | Family Room | 14.2 X 17.10 | ||
| Basement | Bedroom | 8.2 X 11.10 | ||
| Basement | Bath (# Pieces 1-6) | 4.4 X 7.5 | ||
| Main Level | Foyer | 10.6 x 7.2 | ||
| Main Level | Living Room | 9.11 x 19.4 | ||
| Main Level | Kitchen | 10.6 x 17 |
https://www.realtor.ca/real-estate/28150446/23-elizabeth-doane-drive-bedford-bedford
Interested?
Contact us for more information

