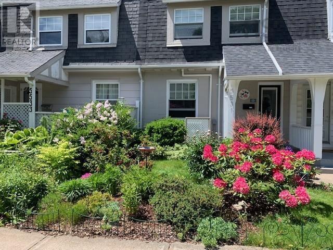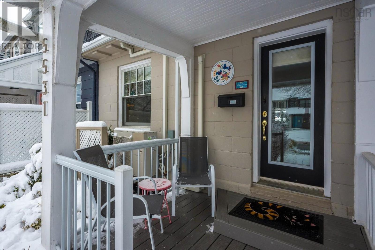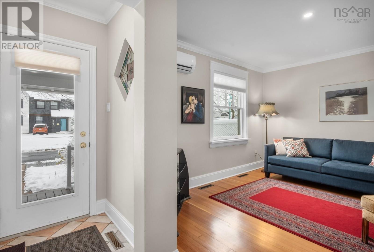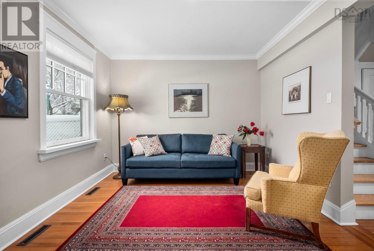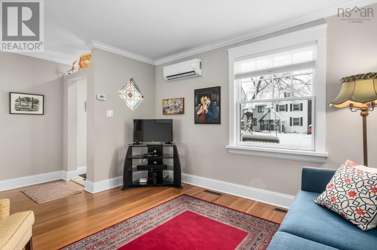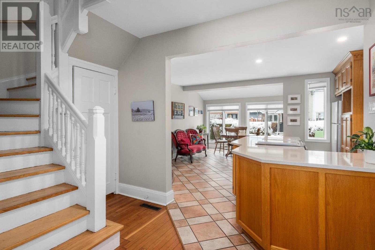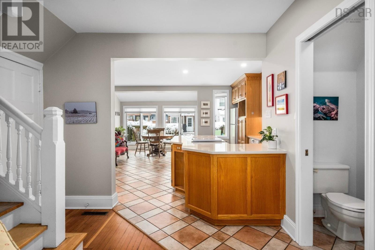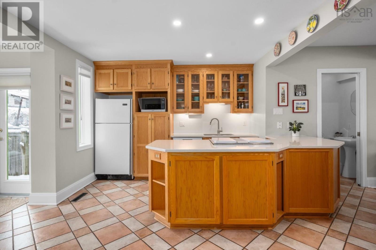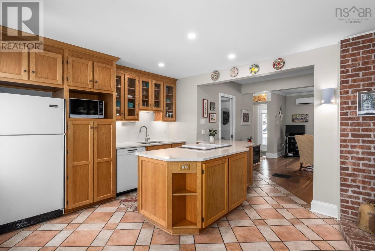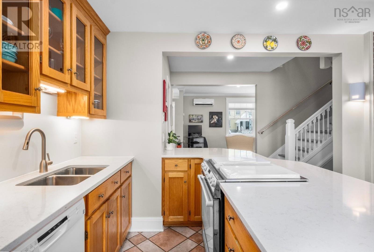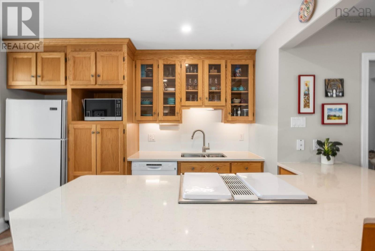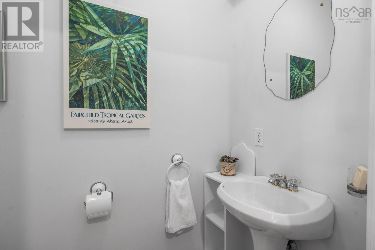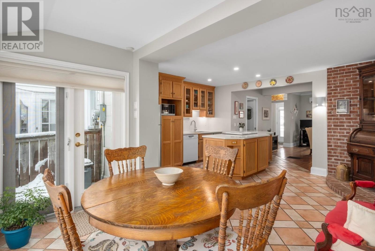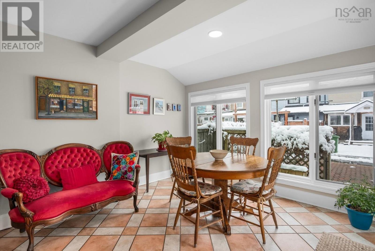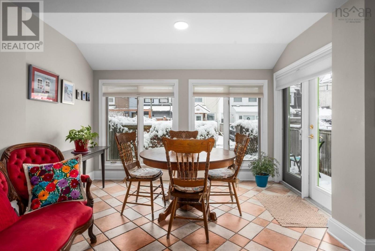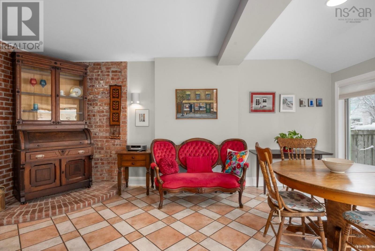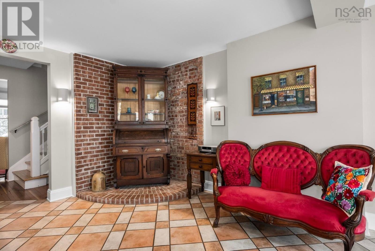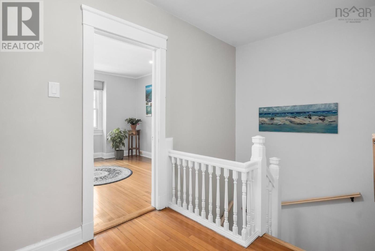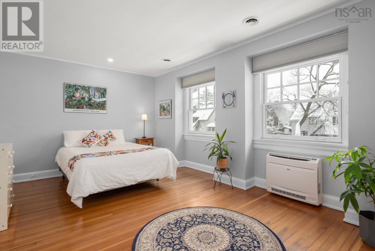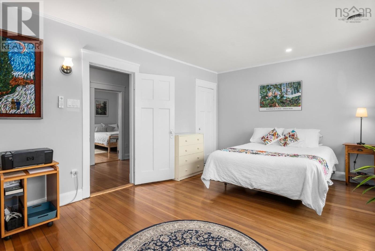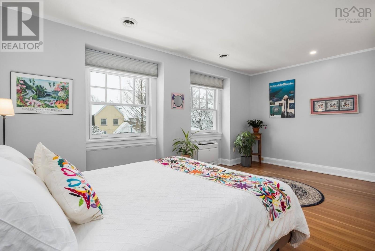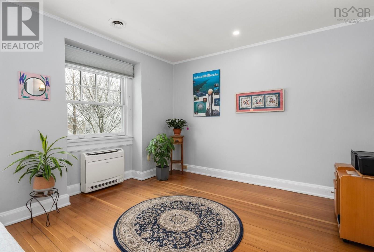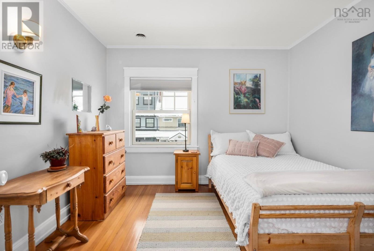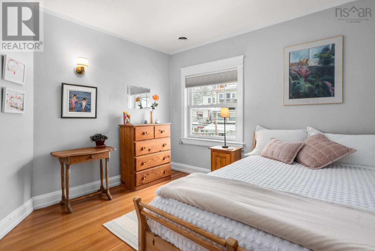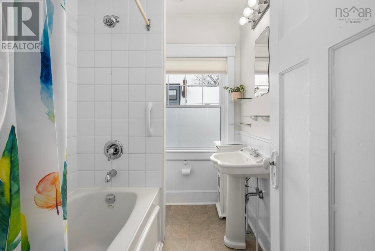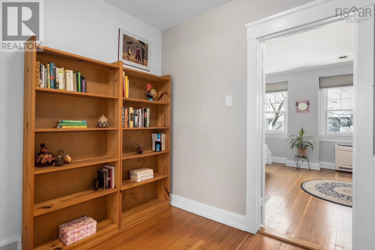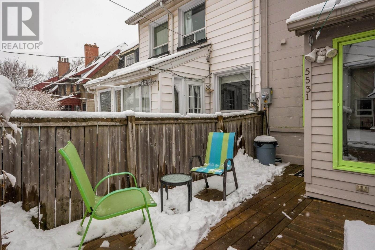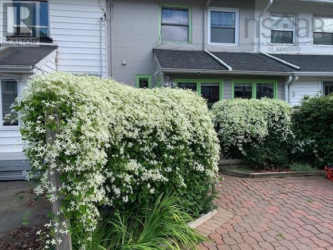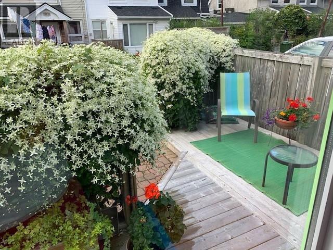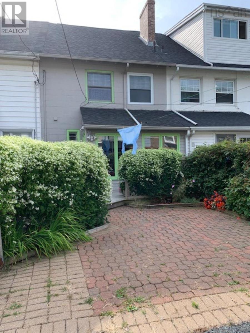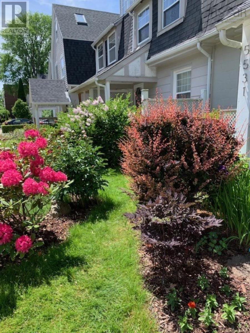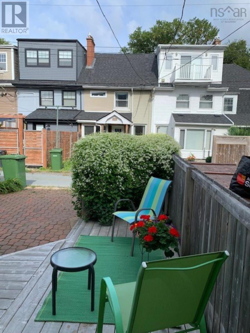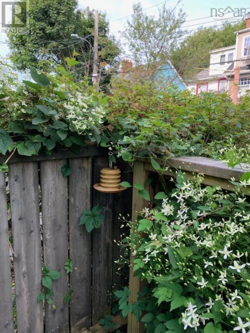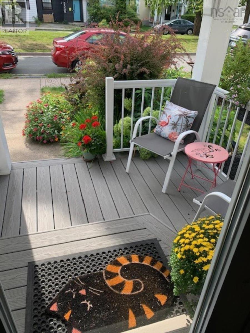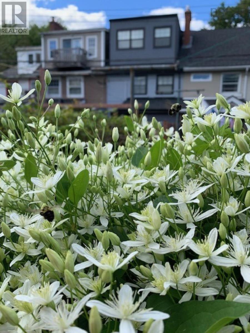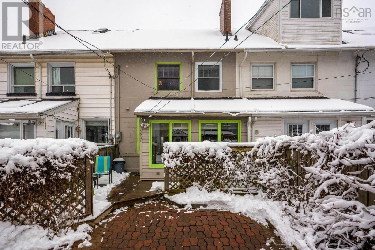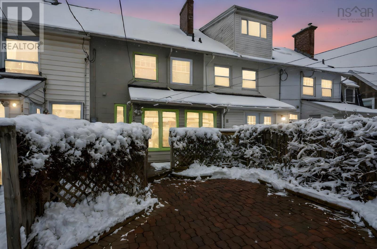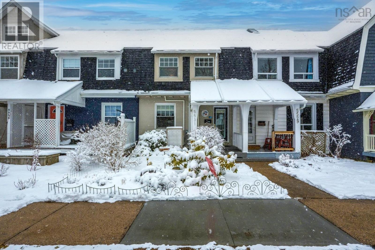2 Bedroom
2 Bathroom
1228 sqft
Wall Unit, Heat Pump
Landscaped
$699,900
This home knows exactly what it is ? the ideal blend of history, charm, and modern upgrades, the standout Hydrostone for 2025. The serenity of Stairs Place Park introduces you to this quiet North End street, and the walk up to 5531 begins the journey home. Crocuses are already peeking through in the sweet front garden, and the welcoming porch invites you in. Step inside to a generous, sun-filled living room where upgraded windows flood the space with natural light, cascading across the classic Douglas fir floors. Crisp paint and crown moulding complete the timeless look. Rare for a historic home, the open layout flows effortlessly from living room to kitchen, dining area, and sitting space ? ideal for both everyday living and entertaining. The kitchen is thoughtfully designed, with shaker-style oak cabinetry, quartz countertops, and ample prep space. The chef in the family will feel right at home. A discreet half bath is tucked away ? a rare and welcome feature in a Hydrostone. The bright dining area opens to the private laneway, home to the interlocking stone driveway and a modern deck perfect for summer evenings or quiet mornings. Upstairs, the primary bedroom offers plenty of space ? even a king-sized bed feels right at home. Classic trim, natural floors, and the added comfort of air conditioning create a peaceful retreat. The second bedroom is also generously sized, and the full bath has been completely updated to today?s expectations. Downstairs, you?ll find a full-sized laundry area, loads of storage, and a backup furnace. Efficient heat pumps on every level provide year-round comfort, and modern spray foam insulation ensures the home is cozy and efficient. Every system has been upgraded, and all the character has been carefully preserved. Come home to 5531 Stairs Place ? where timeless charm meets modern living. (id:25286)
Property Details
|
MLS® Number
|
202507426 |
|
Property Type
|
Single Family |
|
Community Name
|
Halifax |
|
Amenities Near By
|
Park, Public Transit, Shopping, Place Of Worship |
Building
|
Bathroom Total
|
2 |
|
Bedrooms Above Ground
|
2 |
|
Bedrooms Total
|
2 |
|
Appliances
|
Stove, Dishwasher, Dryer, Washer, Refrigerator |
|
Basement Development
|
Unfinished |
|
Basement Type
|
Full (unfinished) |
|
Constructed Date
|
1918 |
|
Cooling Type
|
Wall Unit, Heat Pump |
|
Exterior Finish
|
Stone |
|
Flooring Type
|
Hardwood, Tile |
|
Half Bath Total
|
1 |
|
Stories Total
|
2 |
|
Size Interior
|
1228 Sqft |
|
Total Finished Area
|
1228 Sqft |
|
Type
|
Row / Townhouse |
|
Utility Water
|
Municipal Water |
Parking
Land
|
Acreage
|
No |
|
Land Amenities
|
Park, Public Transit, Shopping, Place Of Worship |
|
Landscape Features
|
Landscaped |
|
Sewer
|
Municipal Sewage System |
|
Size Irregular
|
0.0324 |
|
Size Total
|
0.0324 Ac |
|
Size Total Text
|
0.0324 Ac |
Rooms
| Level |
Type |
Length |
Width |
Dimensions |
|
Second Level |
Primary Bedroom |
|
|
17.4 x 12.4 |
|
Second Level |
Bedroom |
|
|
10.11 x 11 |
|
Second Level |
Bath (# Pieces 1-6) |
|
|
5.11 x 7.6 |
|
Basement |
Storage |
|
|
16.8 x 19.8 |
|
Basement |
Storage |
|
|
15.10 x 8.7 |
|
Basement |
Other |
|
|
19 sq ft - wine cellar |
|
Main Level |
Living Room |
|
|
17.4 x 11.1 | |
|
Main Level |
Kitchen |
|
|
16.8 x 16.10 |
|
Main Level |
Dining Room |
|
|
11.5 x 6.8 |
|
Main Level |
Bath (# Pieces 1-6) |
|
|
3.2 x 5.9 |
https://www.realtor.ca/real-estate/28148922/5531-stairs-place-halifax-halifax

