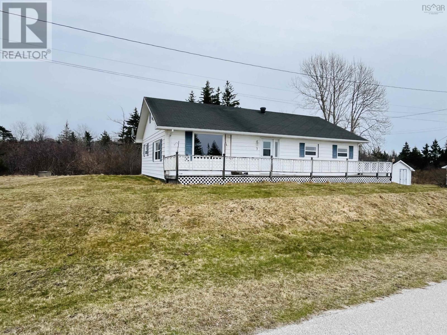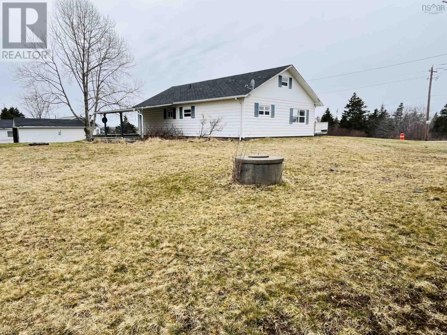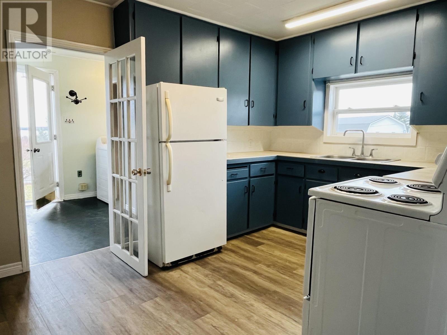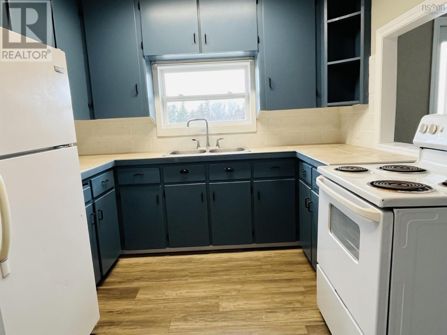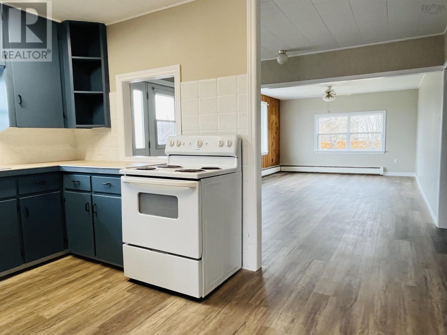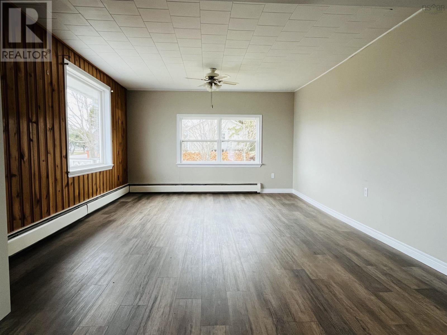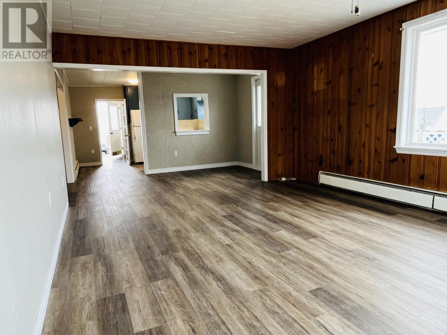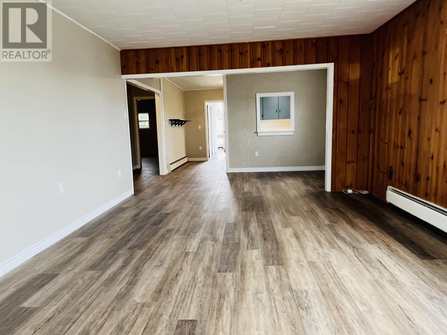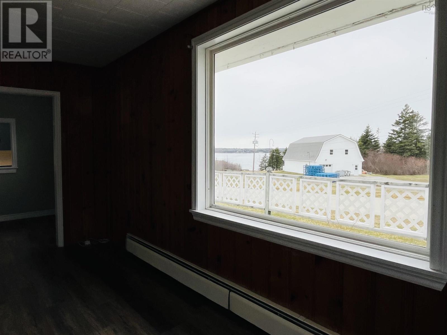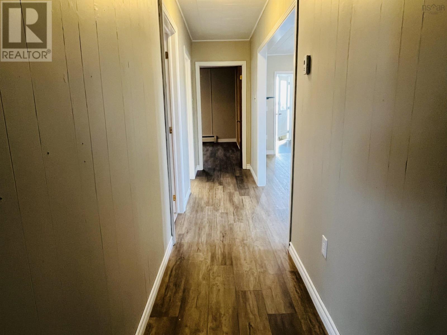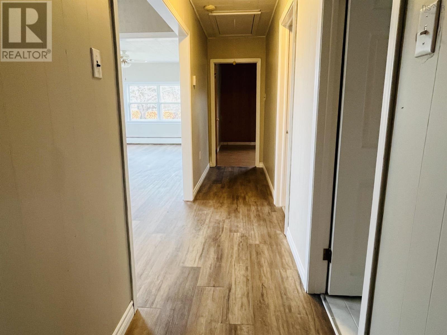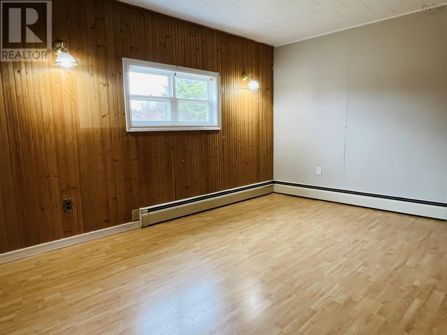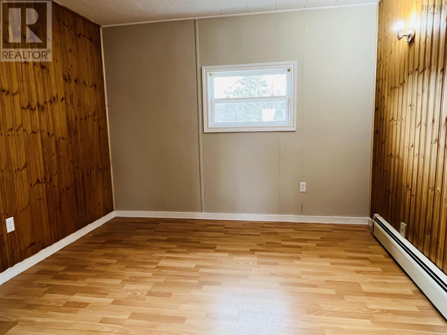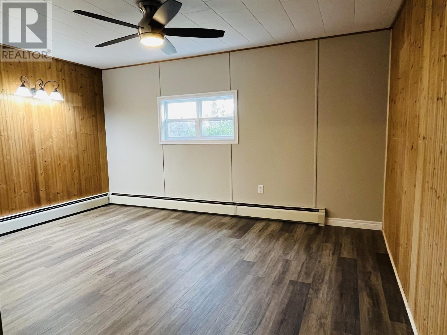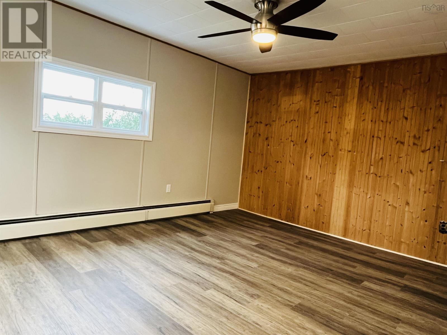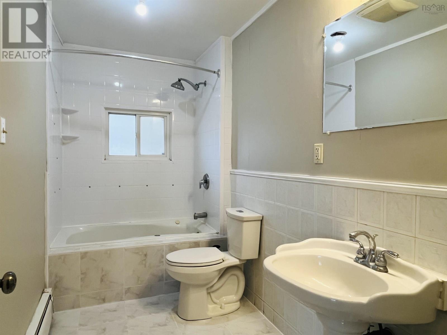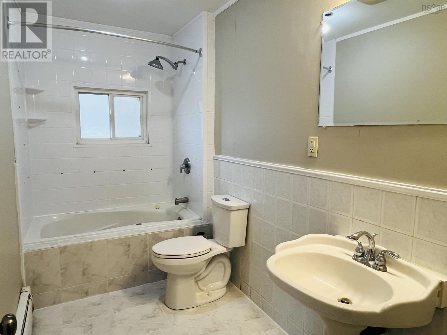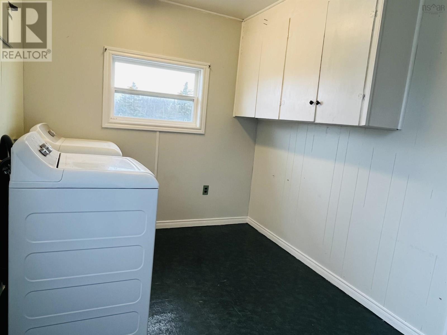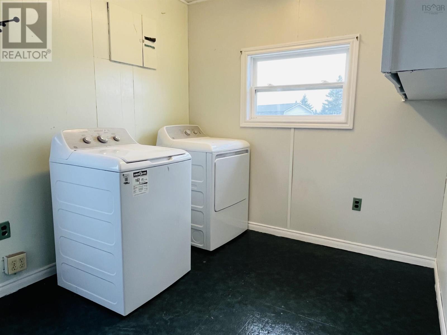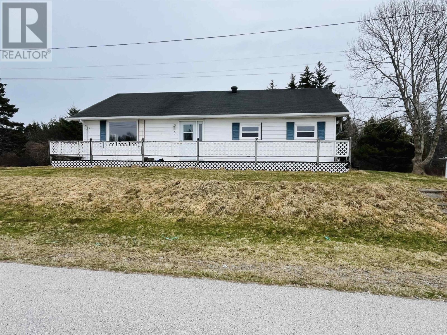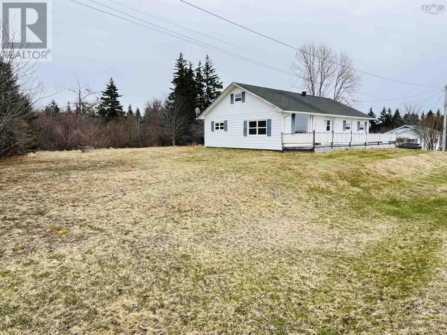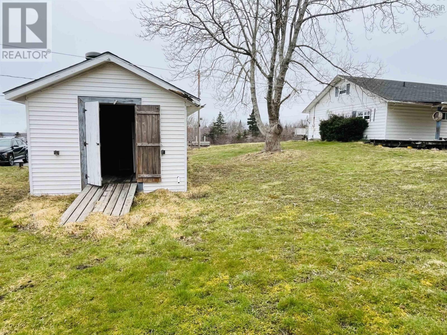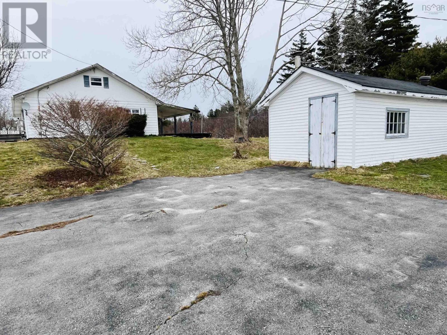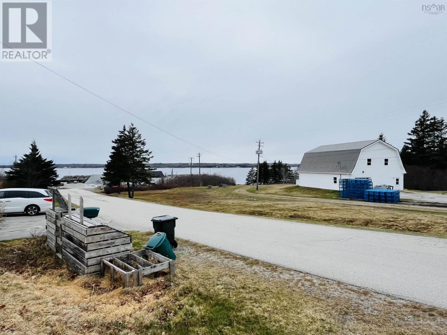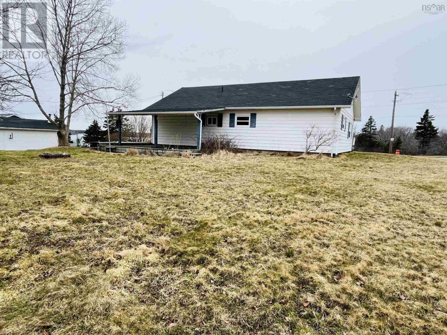3 Bedroom
1 Bathroom
1204 sqft
$274,999
This large bungalow boast over 1200 ft.² of living space where stunning ocean views and breathtaking sunsets over Shelburne harbour await you. As you step through the inviting side entrance, you're greeted by a convenient laundry/mudroom that flow seamlessly into a functional kitchen. A generous size living room is perfect for family gatherings with its open concept style. You will find three spacious bedrooms that provide ample room for everyone along with an updated bathroom. The entire inside has been recently painted and new flooring added throughout making this property move-in ready.Outside the property has a large covered deck and large outbuilding . (id:25286)
Property Details
|
MLS® Number
|
202507428 |
|
Property Type
|
Single Family |
|
Community Name
|
Sandy Point |
|
View Type
|
Harbour |
Building
|
Bathroom Total
|
1 |
|
Bedrooms Above Ground
|
3 |
|
Bedrooms Total
|
3 |
|
Age
|
57 Years |
|
Appliances
|
Stove, Dryer, Washer, Refrigerator |
|
Basement Type
|
Crawl Space |
|
Construction Style Attachment
|
Detached |
|
Exterior Finish
|
Vinyl |
|
Flooring Type
|
Vinyl Plank |
|
Foundation Type
|
Concrete Block |
|
Stories Total
|
1 |
|
Size Interior
|
1204 Sqft |
|
Total Finished Area
|
1204 Sqft |
|
Type
|
House |
|
Utility Water
|
Dug Well |
Parking
Land
|
Acreage
|
No |
|
Sewer
|
Septic System |
|
Size Irregular
|
0.6919 |
|
Size Total
|
0.6919 Ac |
|
Size Total Text
|
0.6919 Ac |
Rooms
| Level |
Type |
Length |
Width |
Dimensions |
|
Main Level |
Porch |
|
|
8 x 10.8 |
|
Main Level |
Kitchen |
|
|
13 by 10.6 |
|
Main Level |
Bath (# Pieces 1-6) |
|
|
10.10 x 5 |
|
Main Level |
Living Room |
|
|
13.2 x 25 |
|
Main Level |
Bedroom |
|
|
9.11 x 14.8 |
|
Main Level |
Bedroom |
|
|
10.5 x 10.11 |
|
Main Level |
Bedroom |
|
|
14.8 x 11.6 |
https://www.realtor.ca/real-estate/28148924/9-goodick-road-sandy-point-sandy-point

